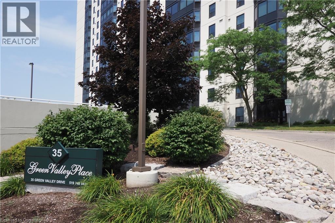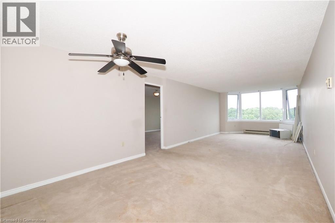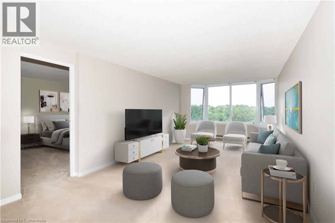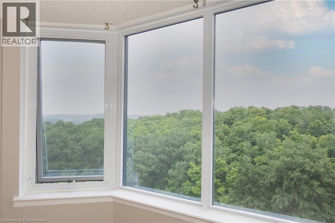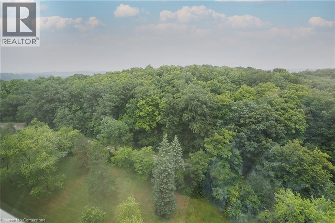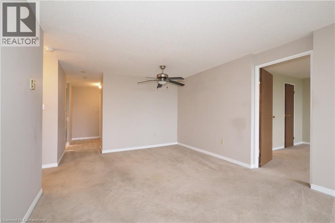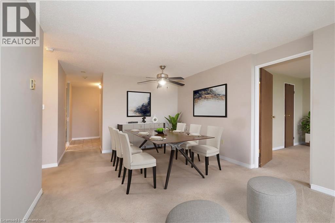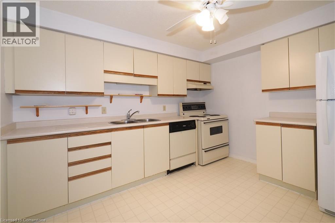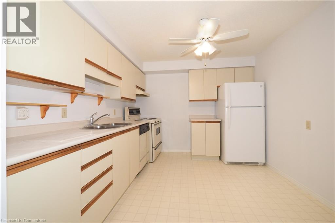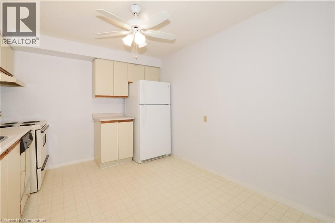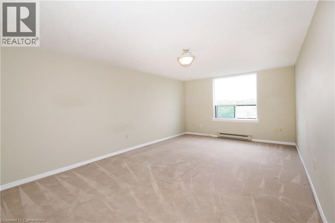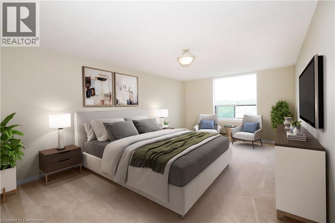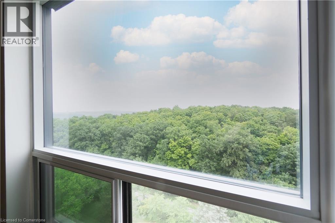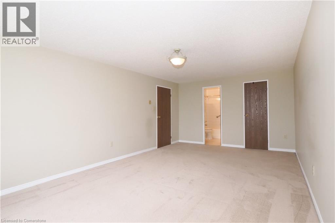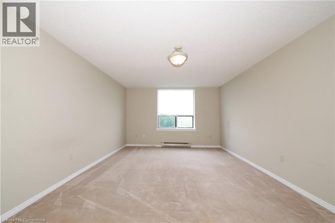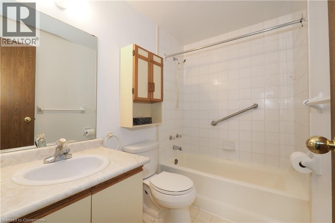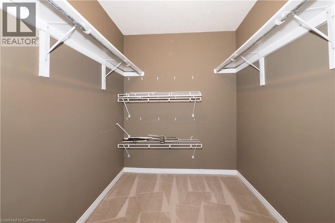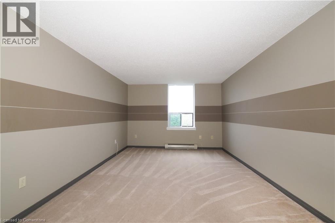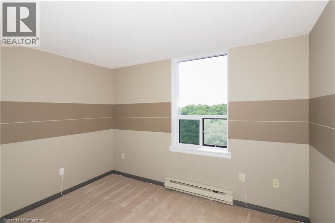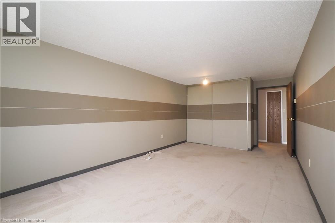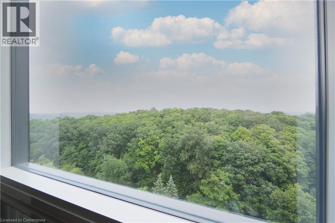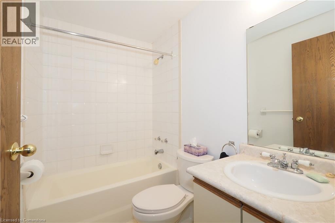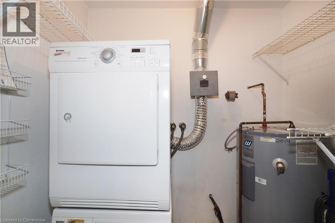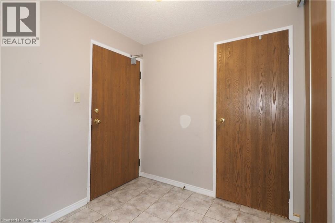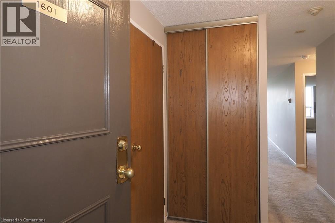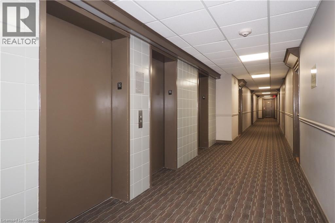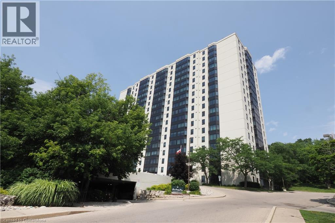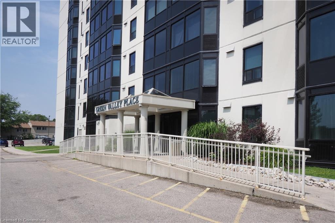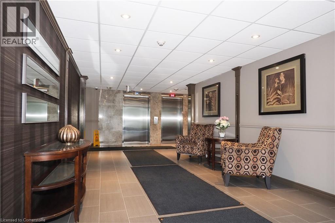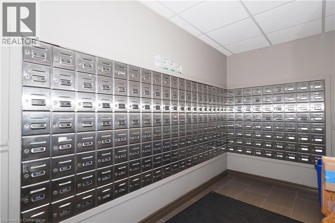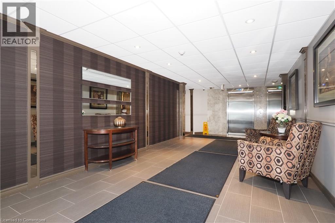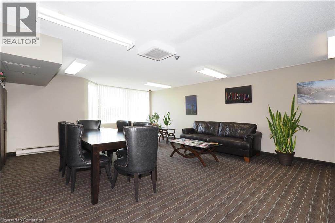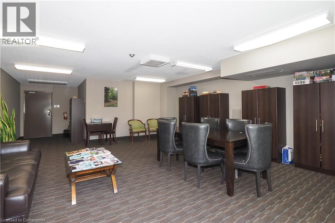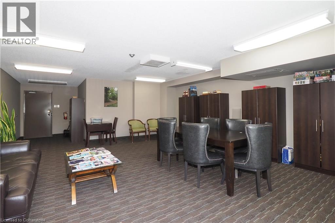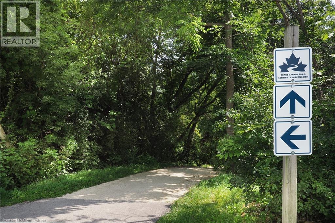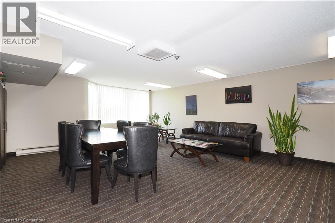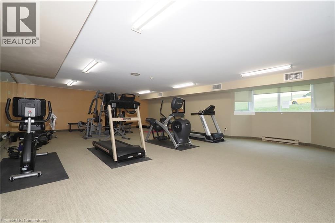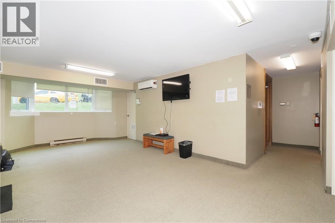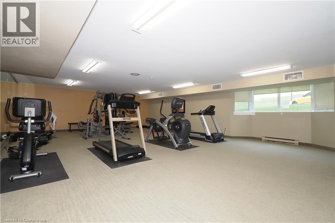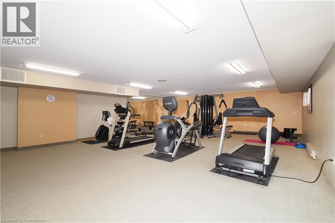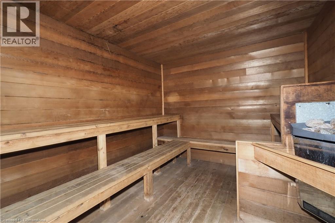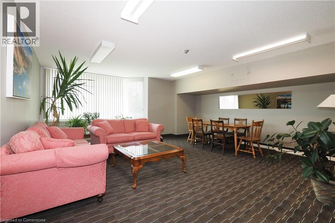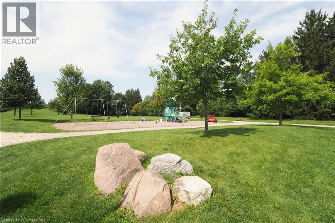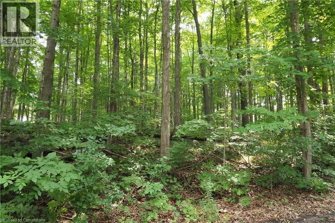35 Green Valley Drive Unit# 1601 Kitchener, Ontario N2P 2A5
$379,875Maintenance, Insurance, Parking, Water
$651.64 Monthly
Maintenance, Insurance, Parking, Water
$651.64 MonthlyAbsolutely beautiful view of Homer Watson Park from this 2 bedroom home - floor plan is largest 2 bedroom in building with bedrooms on either side of living room. A PERFECT Opportunity to enjoy a spacious home with a VIEW ! Primary bedroom has large walk- in closet and 4 piece ensuite bath. Currently unoccupied so quick possession is possible - Building has new elevators and new windows Lots of storage within the suite. Building has exercise room, community room with library, quiet room and party room. Close to walking trails, schools, shopping, golf, Conestoga College and 401 (id:63008)
Property Details
| MLS® Number | 40756578 |
| Property Type | Single Family |
| AmenitiesNearBy | Golf Nearby, Park, Place Of Worship, Playground, Public Transit, Schools, Shopping |
| CommunityFeatures | Quiet Area, Community Centre |
| EquipmentType | None |
| Features | Conservation/green Belt, Paved Driveway |
| ParkingSpaceTotal | 1 |
| RentalEquipmentType | None |
| StorageType | Locker |
Building
| BathroomTotal | 2 |
| BedroomsAboveGround | 2 |
| BedroomsTotal | 2 |
| Amenities | Exercise Centre, Party Room |
| Appliances | Dishwasher, Dryer, Refrigerator, Stove, Washer, Hood Fan, Window Coverings |
| BasementType | None |
| ConstructedDate | 1990 |
| ConstructionStyleAttachment | Attached |
| CoolingType | Window Air Conditioner |
| ExteriorFinish | Brick Veneer |
| FoundationType | Block |
| HeatingFuel | Electric |
| HeatingType | Baseboard Heaters |
| StoriesTotal | 1 |
| SizeInterior | 1207 Sqft |
| Type | Apartment |
| UtilityWater | Municipal Water |
Parking
| Underground | |
| Visitor Parking |
Land
| AccessType | Road Access, Highway Access, Highway Nearby |
| Acreage | No |
| LandAmenities | Golf Nearby, Park, Place Of Worship, Playground, Public Transit, Schools, Shopping |
| Sewer | Municipal Sewage System |
| SizeTotalText | Unknown |
| ZoningDescription | R2dc5 |
Rooms
| Level | Type | Length | Width | Dimensions |
|---|---|---|---|---|
| Main Level | Laundry Room | Measurements not available | ||
| Main Level | Bedroom | 17'6'' x 10'6'' | ||
| Main Level | 4pc Bathroom | Measurements not available | ||
| Main Level | 4pc Bathroom | Measurements not available | ||
| Main Level | Primary Bedroom | 19'9'' x 11'2'' | ||
| Main Level | Living Room | 17'0'' x 11'2'' | ||
| Main Level | Dining Room | 13'0'' x 11'2'' | ||
| Main Level | Kitchen | 10'6'' x 10'2'' |
Utilities
| Cable | Available |
https://www.realtor.ca/real-estate/28687481/35-green-valley-drive-unit-1601-kitchener
Diane J. Hawrylenko
Broker
5767 6th Line East
Ariss, Ontario N0B 1B0

