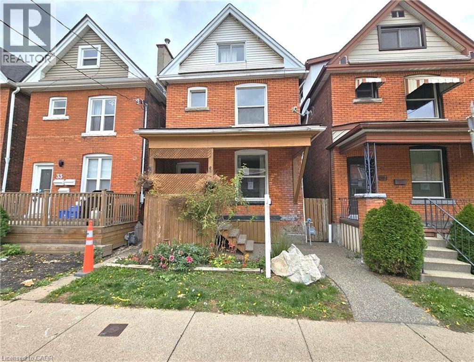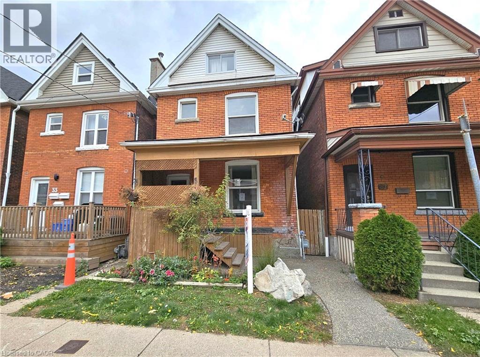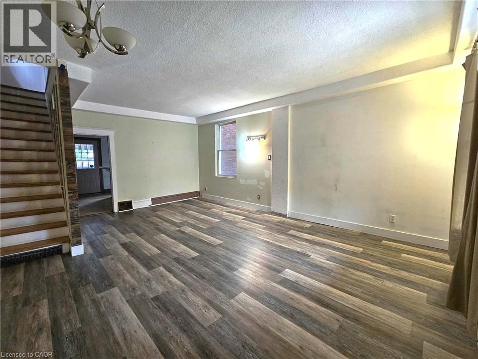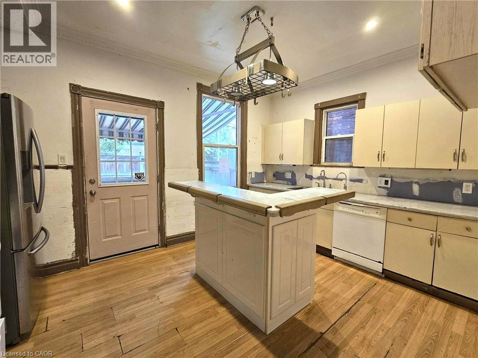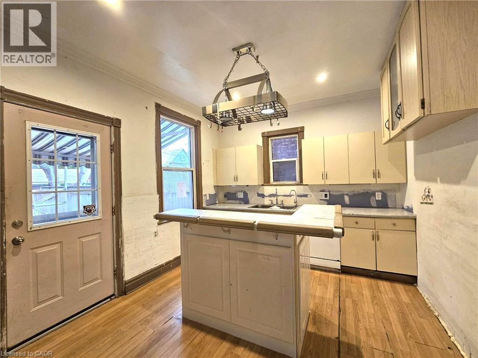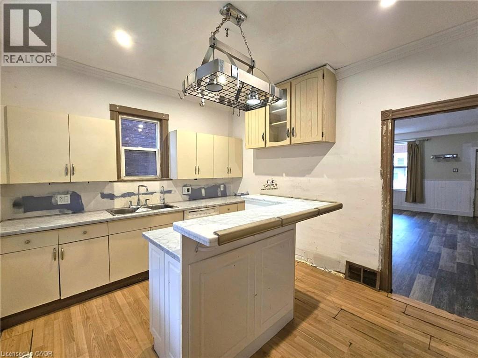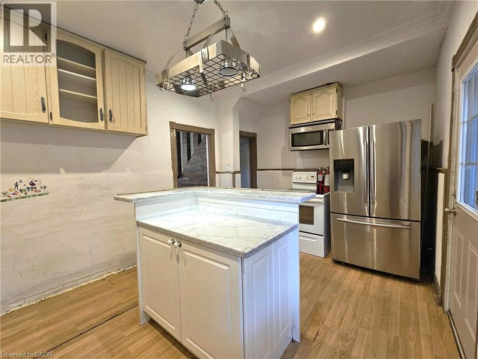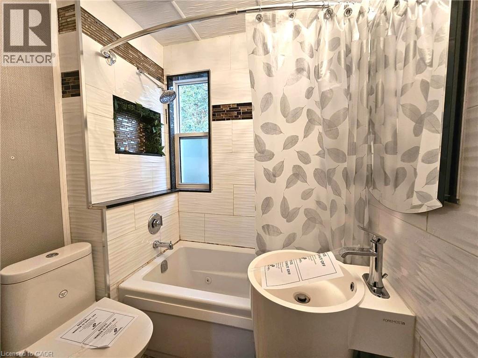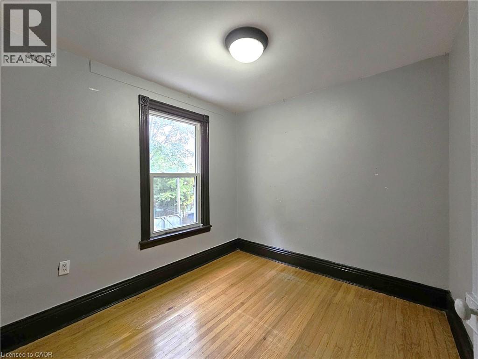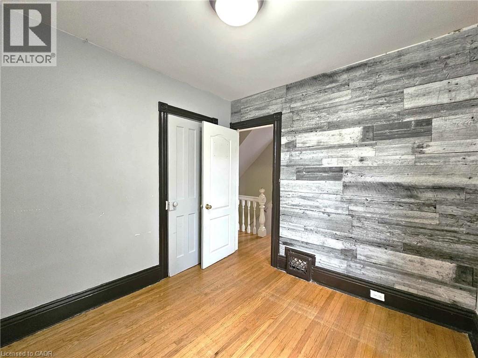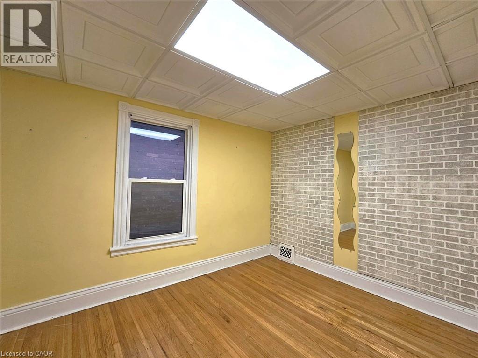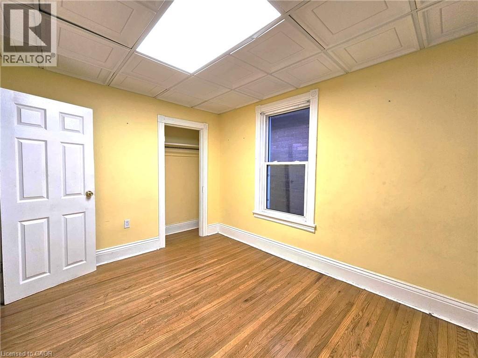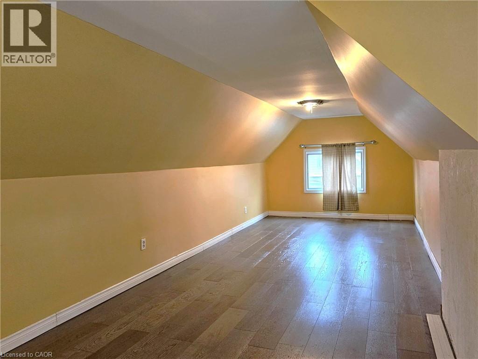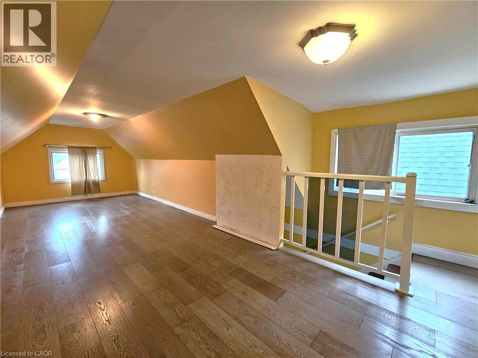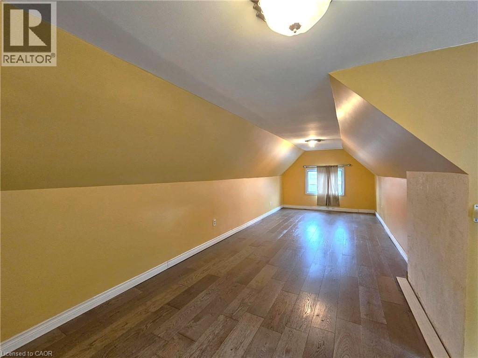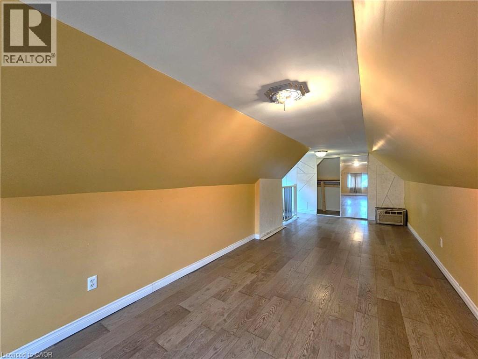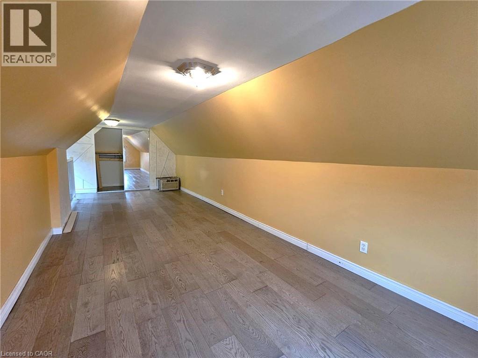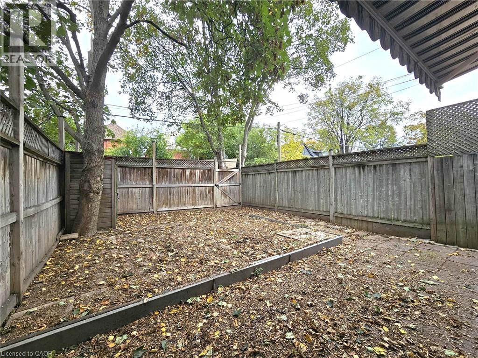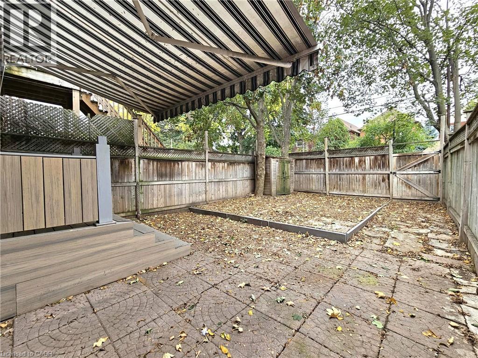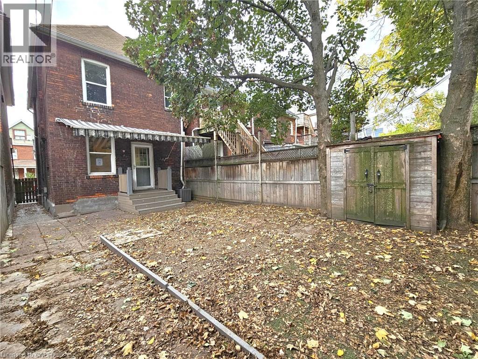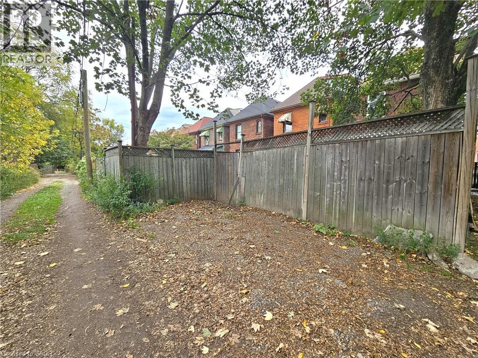35 Fairleigh Avenue N Hamilton, Ontario L8L 6H1
$419,000
Great opportunity to make this 2.5-storey home your own! Offering over 1,500 sq. ft. of living space, this property features 3 bedrooms on the second floor and a versatile loft on the third level, ideal for a 4th bedroom, home office, or family room. Whatever suits your lifestyle needs. The fully fenced backyard provides ample space to enjoy, with one parking spot accessible via the rear laneway. Located in Hamilton’s Gibson/Stipley neighbourhood, known for its character homes, urban convenience, and ongoing revitalization. Close to downtown, schools, parks, and transit, this home offers great potential for the right buyer! (id:63008)
Property Details
| MLS® Number | 40781780 |
| Property Type | Single Family |
| AmenitiesNearBy | Public Transit, Schools, Shopping |
| EquipmentType | Water Heater |
| ParkingSpaceTotal | 1 |
| RentalEquipmentType | Water Heater |
Building
| BathroomTotal | 1 |
| BedroomsAboveGround | 3 |
| BedroomsTotal | 3 |
| BasementDevelopment | Unfinished |
| BasementType | Partial (unfinished) |
| ConstructedDate | 1907 |
| ConstructionStyleAttachment | Detached |
| CoolingType | Central Air Conditioning |
| ExteriorFinish | Aluminum Siding, Brick |
| FireplacePresent | Yes |
| FireplaceTotal | 1 |
| HeatingFuel | Natural Gas |
| HeatingType | Forced Air |
| StoriesTotal | 3 |
| SizeInterior | 1510 Sqft |
| Type | House |
| UtilityWater | Municipal Water |
Land
| Acreage | No |
| FenceType | Fence |
| LandAmenities | Public Transit, Schools, Shopping |
| Sewer | Municipal Sewage System |
| SizeDepth | 88 Ft |
| SizeFrontage | 20 Ft |
| SizeIrregular | 0.041 |
| SizeTotal | 0.041 Ac|under 1/2 Acre |
| SizeTotalText | 0.041 Ac|under 1/2 Acre |
| ZoningDescription | D |
Rooms
| Level | Type | Length | Width | Dimensions |
|---|---|---|---|---|
| Second Level | 4pc Bathroom | Measurements not available | ||
| Second Level | Bedroom | 9'1'' x 8'7'' | ||
| Second Level | Bedroom | 11'7'' x 9'1'' | ||
| Second Level | Primary Bedroom | 12'1'' x 9'1'' | ||
| Third Level | Loft | 26'0'' x 9'5'' | ||
| Main Level | Kitchen | 15'3'' x 11'6'' | ||
| Main Level | Living Room/dining Room | 21'1'' x 15'2'' |
https://www.realtor.ca/real-estate/29029765/35-fairleigh-avenue-n-hamilton
Antonio Nogueira
Broker
766 Old Hespeler Rd
Cambridge, Ontario N3H 5L8

