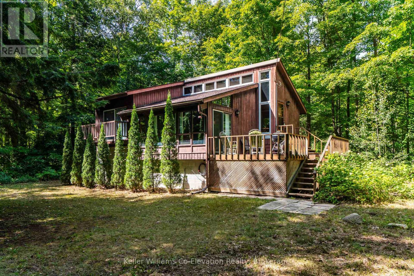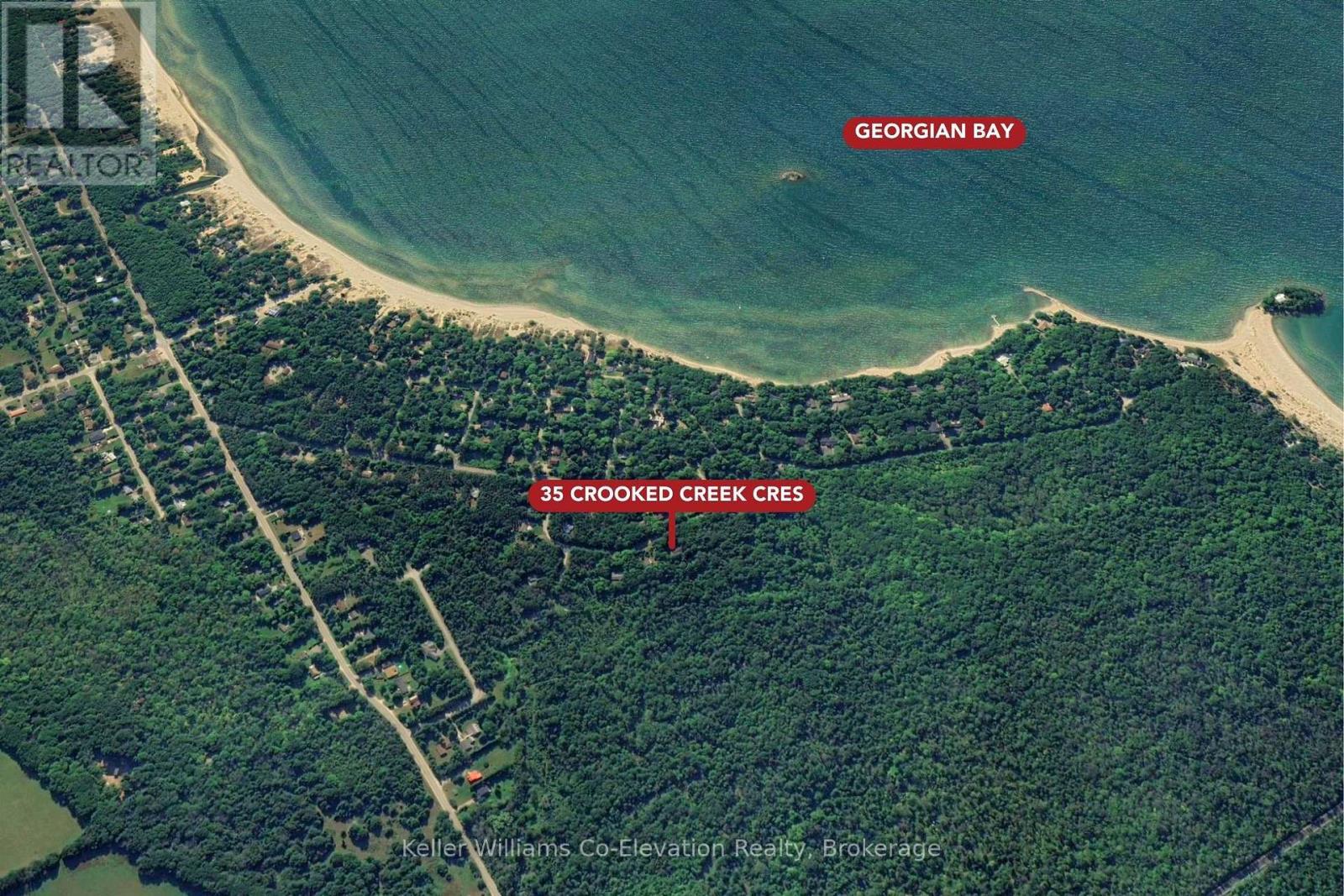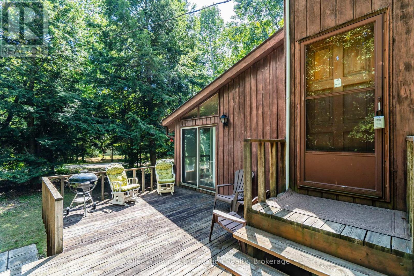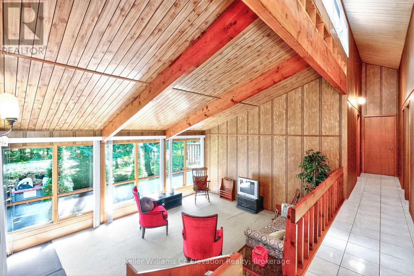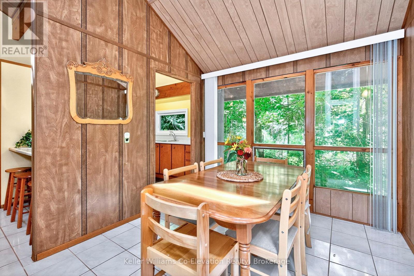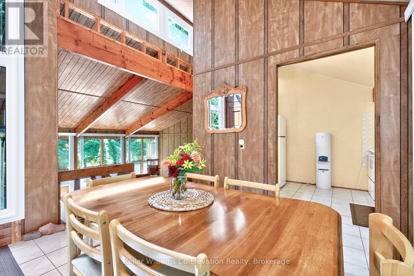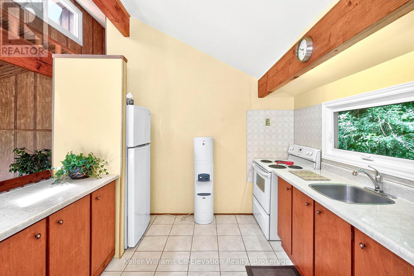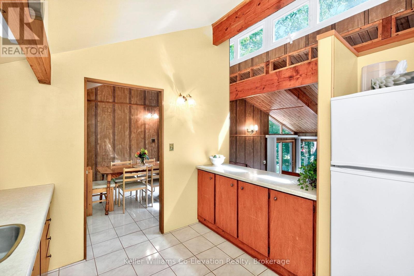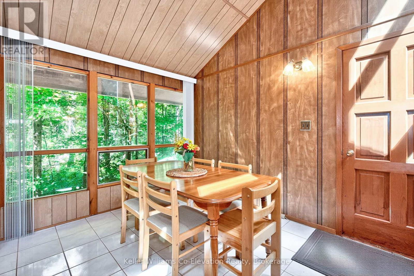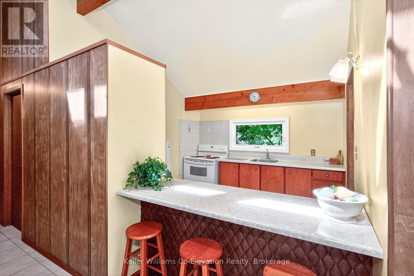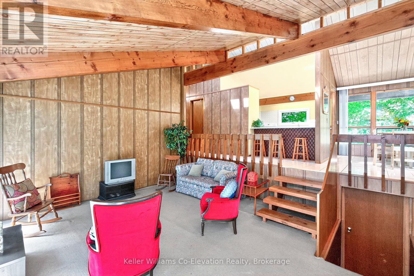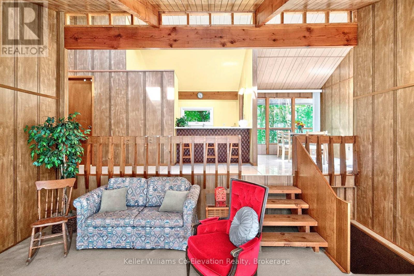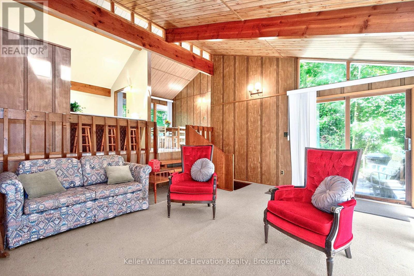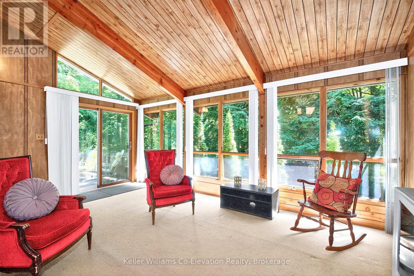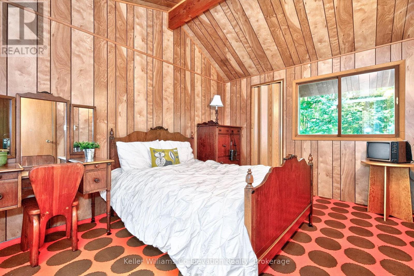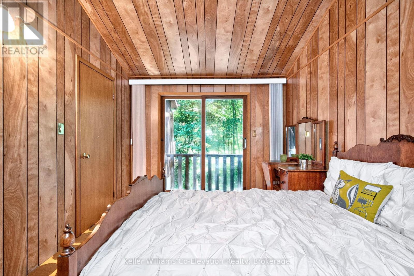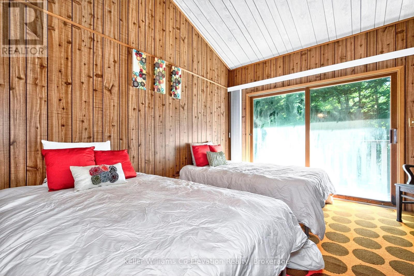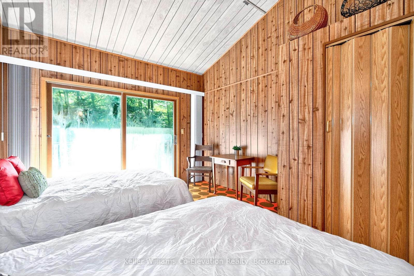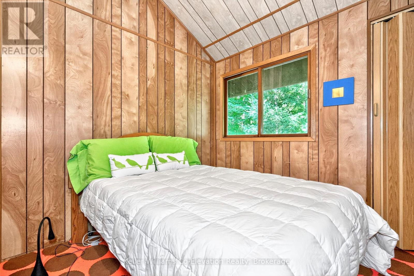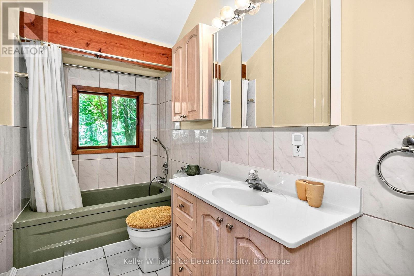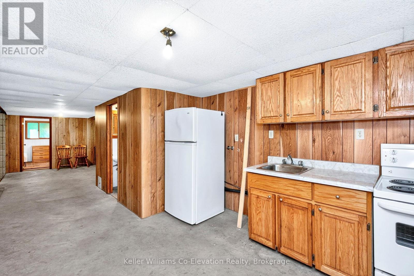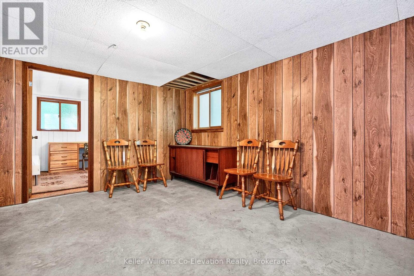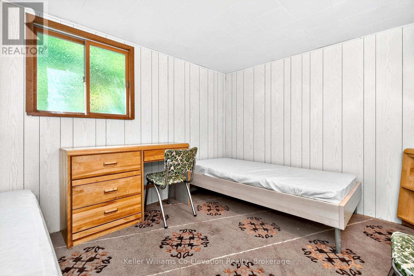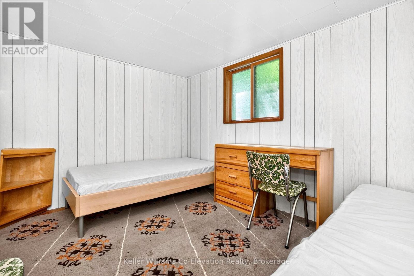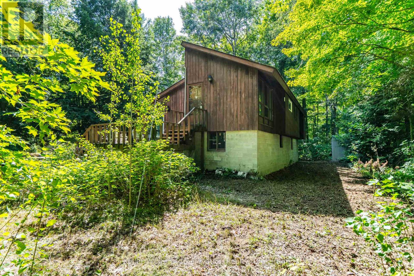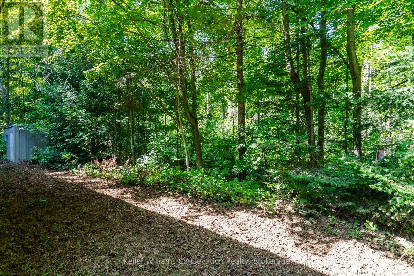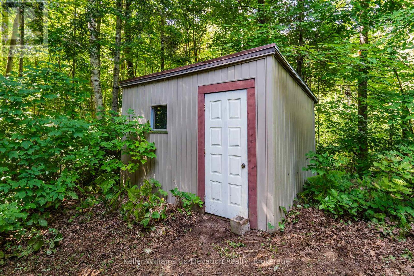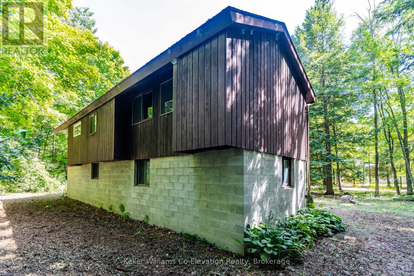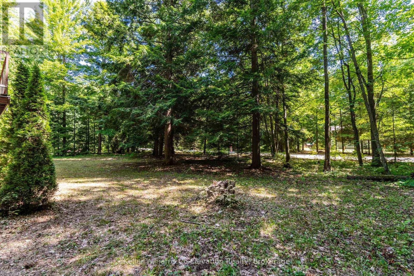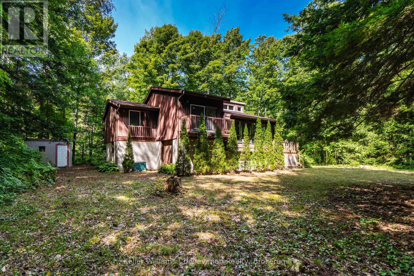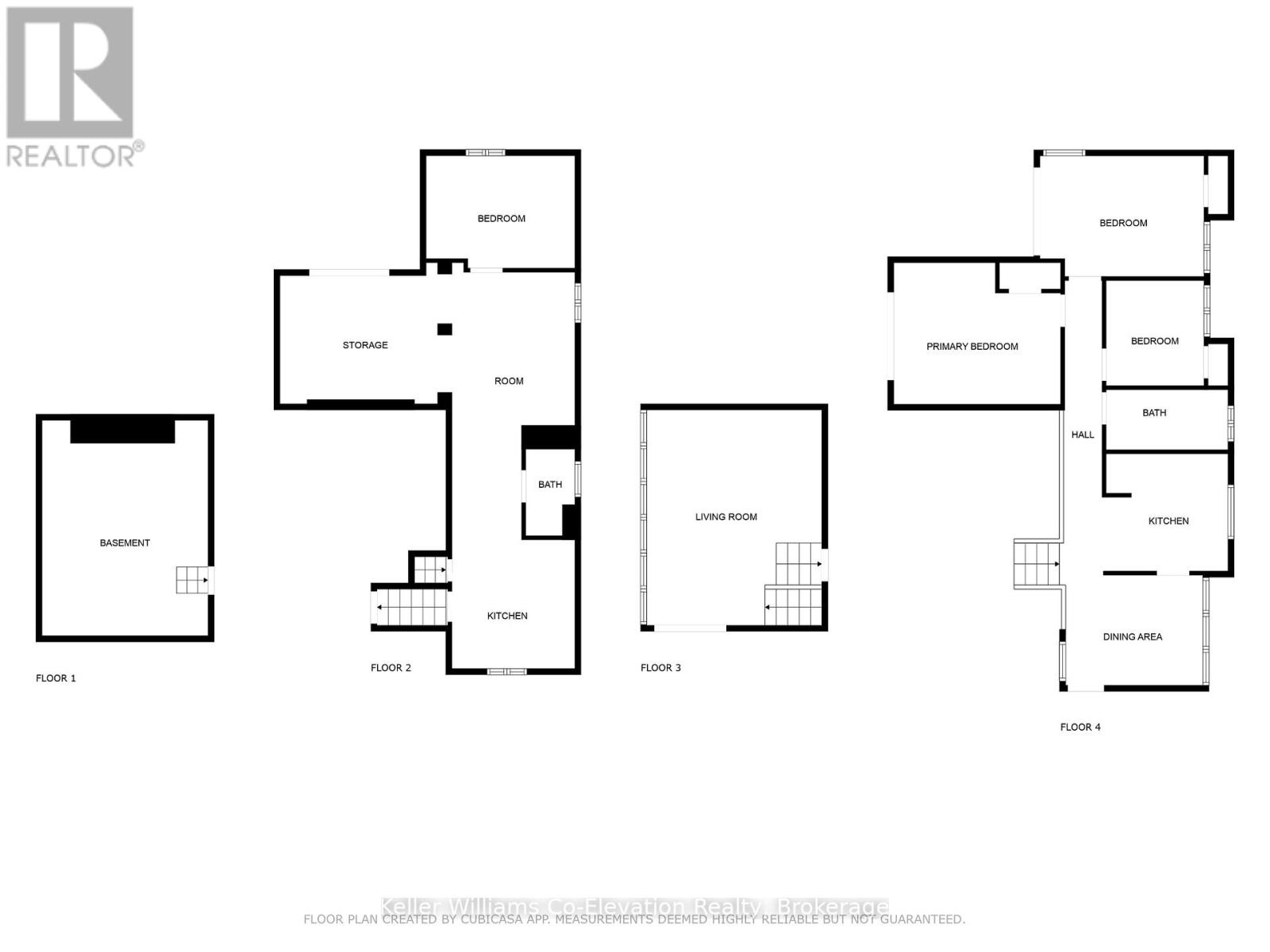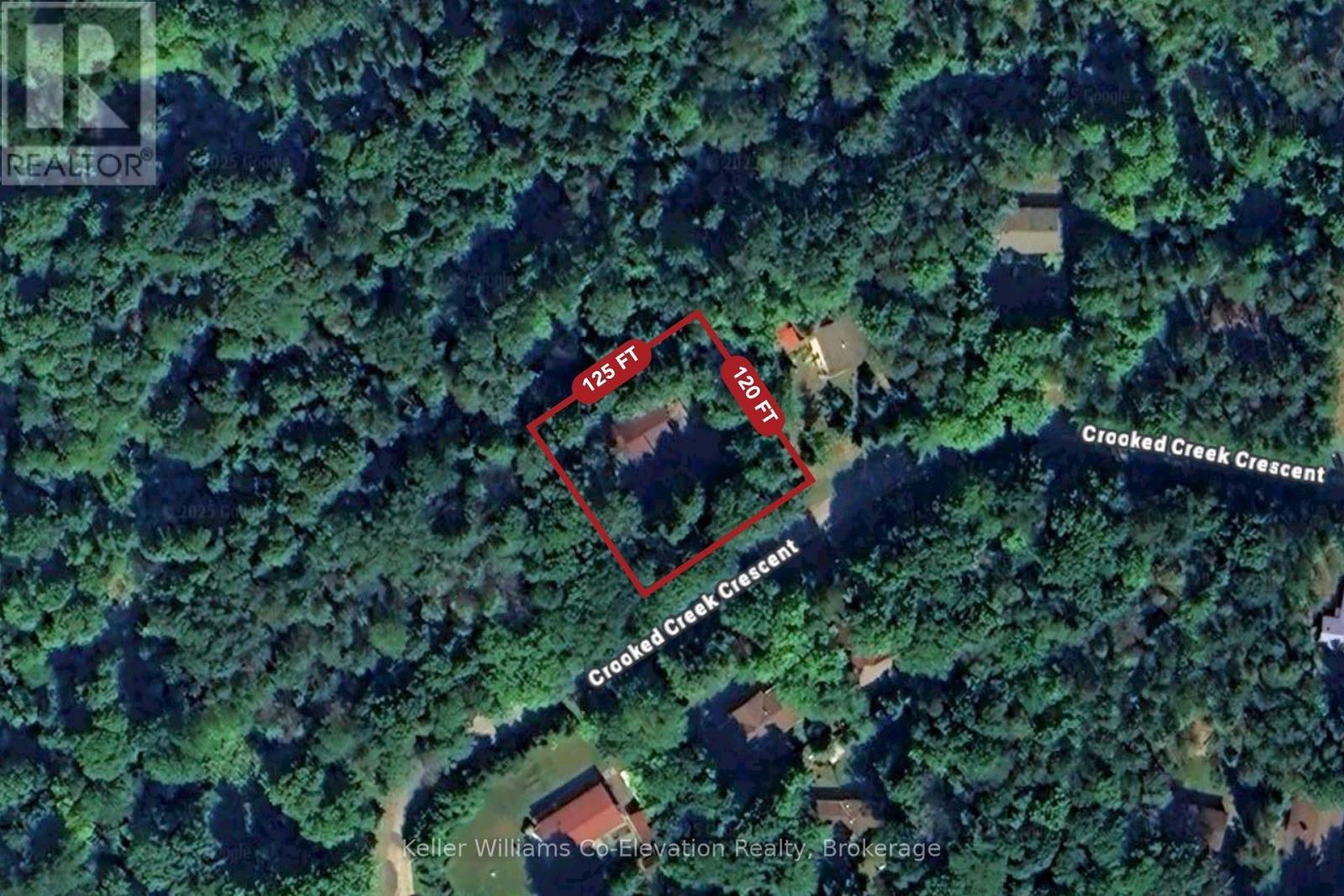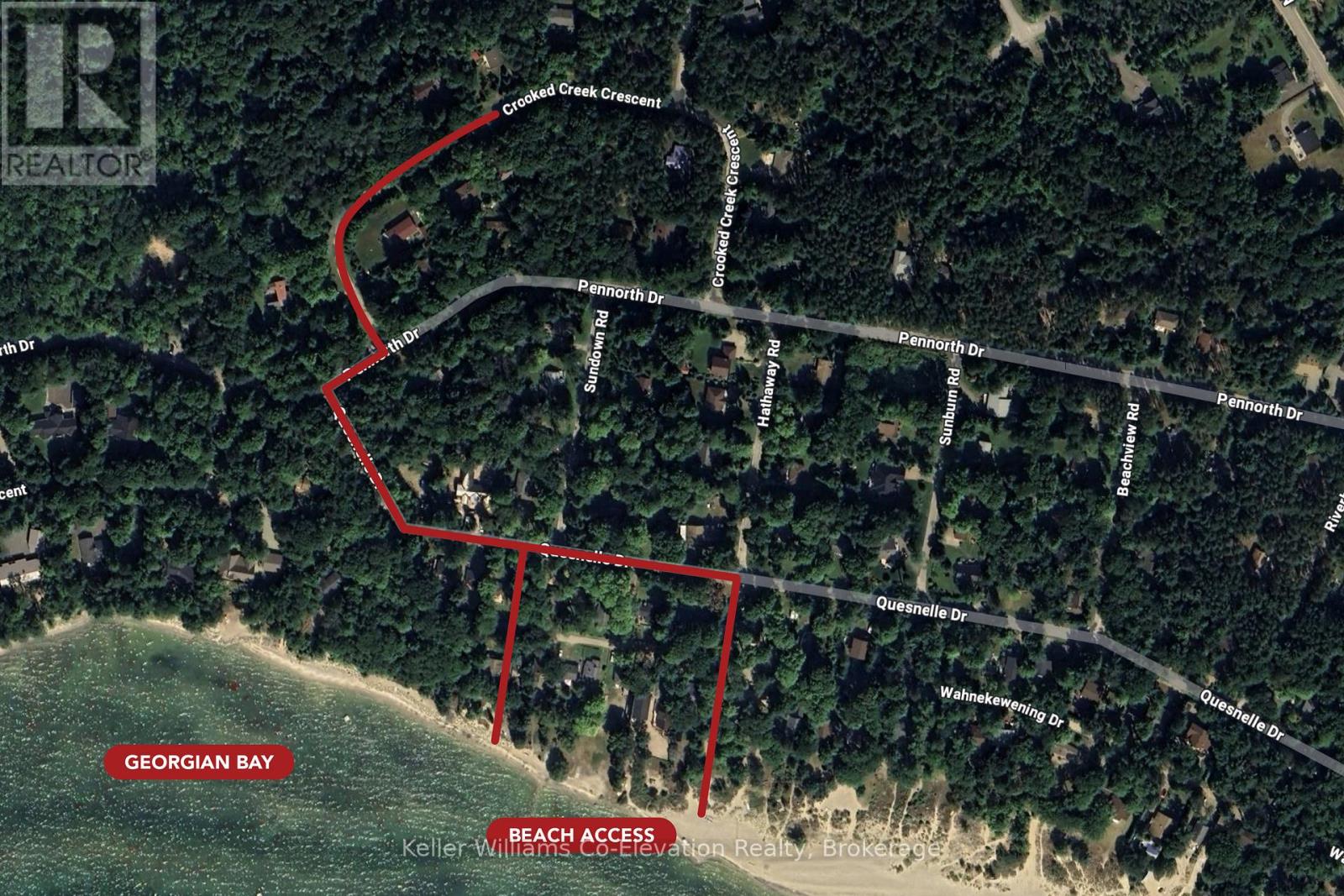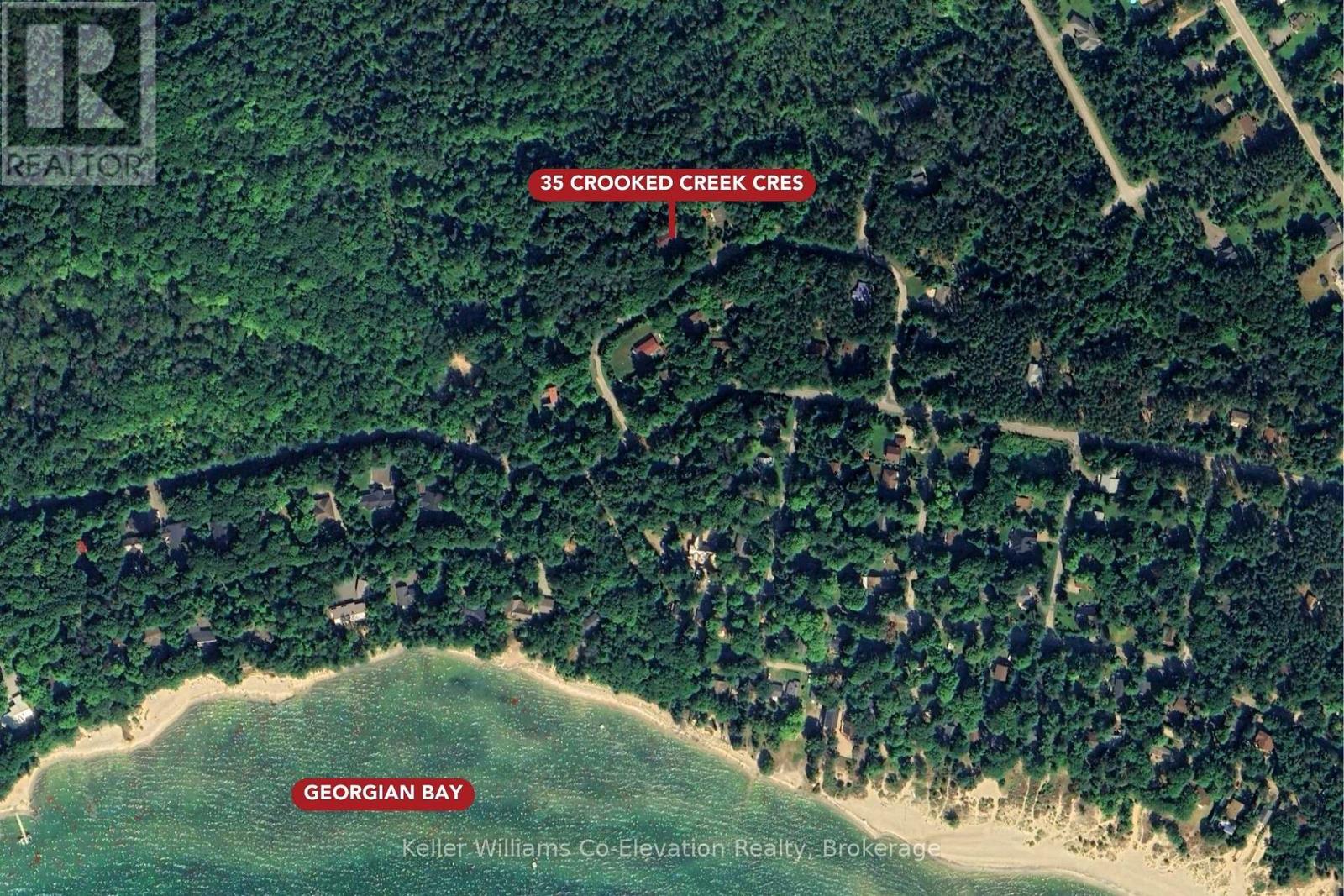35 Crooked Creek Crescent Tiny, Ontario L9M 0N3
$449,900
Only a Short Stroll to the Beautiful Sandy Shores of Wahnekewening Beach, This Classic Viceroy is Well Located For Summer Fun with Family & Friends. Enjoy the Retro Style of this Cottage or Upgrade to Your Hearts Content. Featuring Spacious Rooms Throughout & Additional Living Space, Kitchen, Full Bath and Bedroom in the Walkout Lower Level. There is a Sub-Level Where the Sand Point Well is Conveniently Located and Accessed From the Lower Level Next to the Stairs. The Double Door Lower Level Walkout on the West Side allows for Easy Access to Move Furniture in and out. This Property is Currently 3 Season Only & Has No Heat Source. Don't Miss Out on This Great Deal with Potential to Convert to Year Round Living! (id:63008)
Property Details
| MLS® Number | S12370674 |
| Property Type | Single Family |
| Community Name | Rural Tiny |
| AmenitiesNearBy | Beach, Schools, Park |
| CommunityFeatures | School Bus |
| EquipmentType | None |
| Features | Wooded Area, Flat Site |
| ParkingSpaceTotal | 3 |
| RentalEquipmentType | None |
| Structure | Deck, Shed |
Building
| BathroomTotal | 2 |
| BedroomsAboveGround | 3 |
| BedroomsBelowGround | 1 |
| BedroomsTotal | 4 |
| Age | 31 To 50 Years |
| Appliances | Stove, Refrigerator |
| ArchitecturalStyle | Raised Bungalow |
| BasementDevelopment | Partially Finished |
| BasementType | Full (partially Finished) |
| ConstructionStyleAttachment | Detached |
| ConstructionStyleOther | Seasonal |
| ExteriorFinish | Wood |
| FireProtection | Smoke Detectors |
| FoundationType | Concrete, Block |
| HeatingType | Other |
| StoriesTotal | 1 |
| SizeInterior | 1500 - 2000 Sqft |
| Type | House |
| UtilityWater | Sand Point |
Parking
| No Garage |
Land
| Acreage | No |
| LandAmenities | Beach, Schools, Park |
| Sewer | Septic System |
| SizeIrregular | 125 X 119.6 Acre ; 124.95 X 120.20 X 124.95 X 119.64 |
| SizeTotalText | 125 X 119.6 Acre ; 124.95 X 120.20 X 124.95 X 119.64|under 1/2 Acre |
| SurfaceWater | Lake/pond |
| ZoningDescription | Sr |
Rooms
| Level | Type | Length | Width | Dimensions |
|---|---|---|---|---|
| Lower Level | Kitchen | 3.23 m | 3.09 m | 3.23 m x 3.09 m |
| Lower Level | Recreational, Games Room | 6.95 m | 3.09 m | 6.95 m x 3.09 m |
| Lower Level | Bedroom | 3.74 m | 2.82 m | 3.74 m x 2.82 m |
| Main Level | Great Room | 5.4 m | 4.39 m | 5.4 m x 4.39 m |
| Main Level | Kitchen | 3.16 m | 2.95 m | 3.16 m x 2.95 m |
| Main Level | Dining Room | 3.6 m | 2.87 m | 3.6 m x 2.87 m |
| Main Level | Primary Bedroom | 4.18 m | 3.55 m | 4.18 m x 3.55 m |
| Main Level | Bedroom 2 | 4.1 m | 3.02 m | 4.1 m x 3.02 m |
| Main Level | Bedroom 3 | 2.64 m | 2.54 m | 2.64 m x 2.54 m |
Utilities
| Electricity | Installed |
https://www.realtor.ca/real-estate/28791623/35-crooked-creek-crescent-tiny-rural-tiny
Lorraine Jordan
Salesperson
372 King St.
Midland, Ontario L4R 3M8

