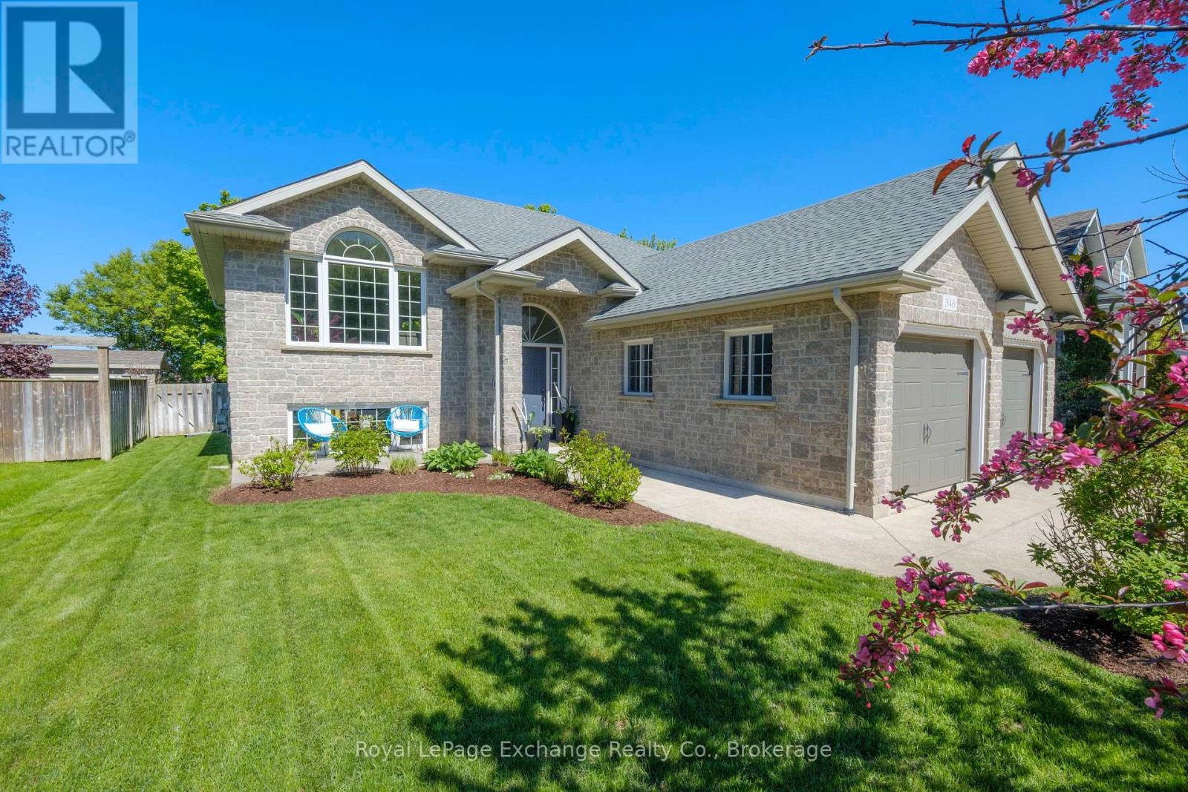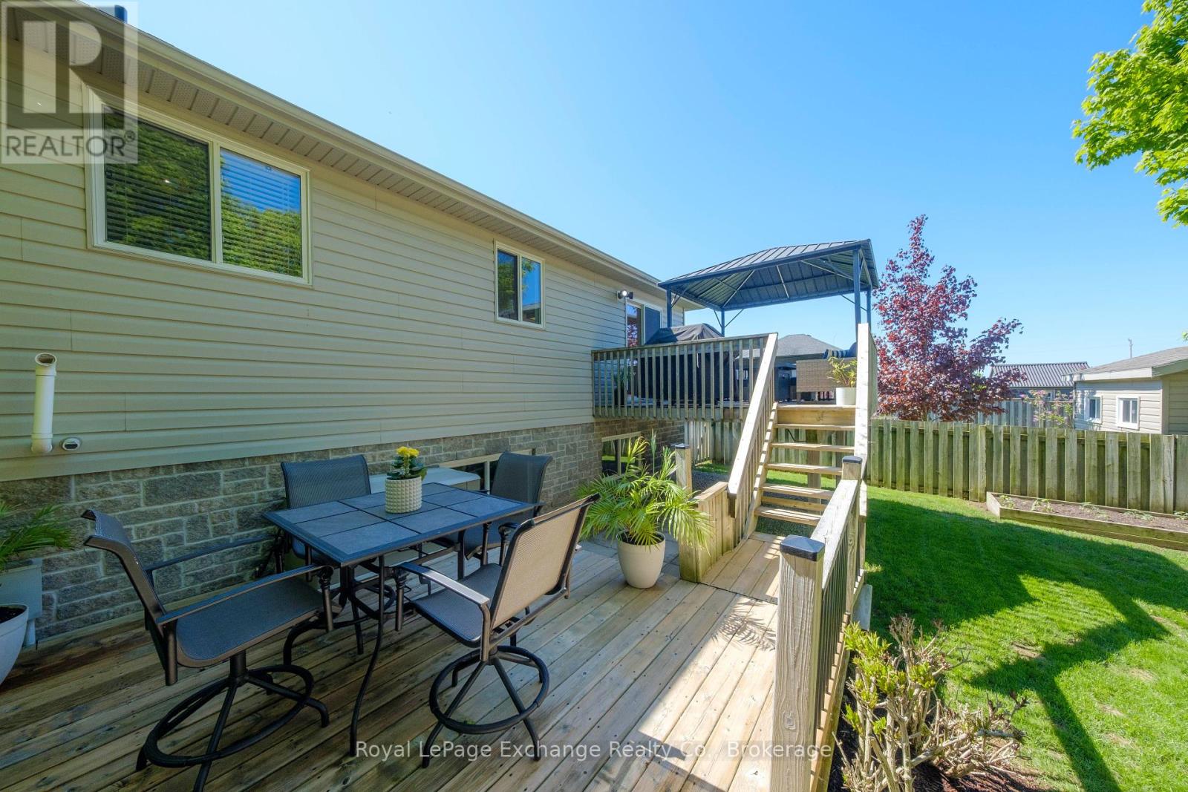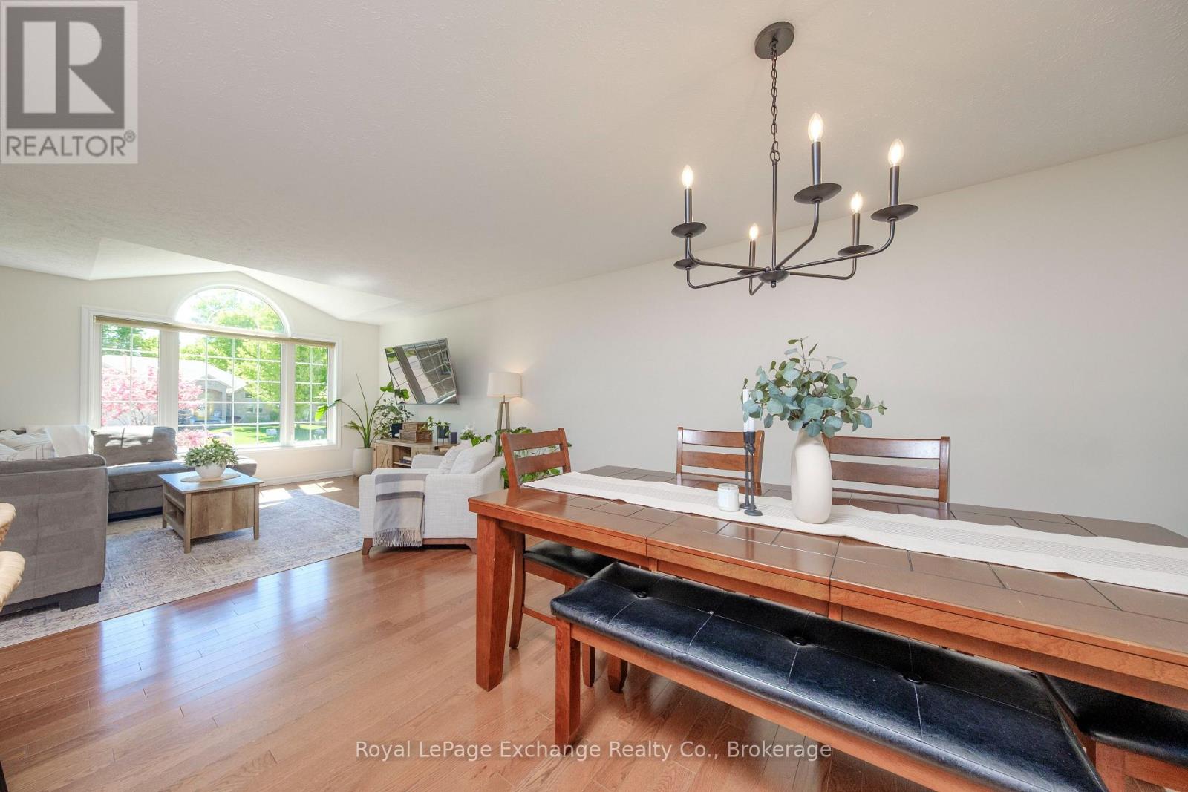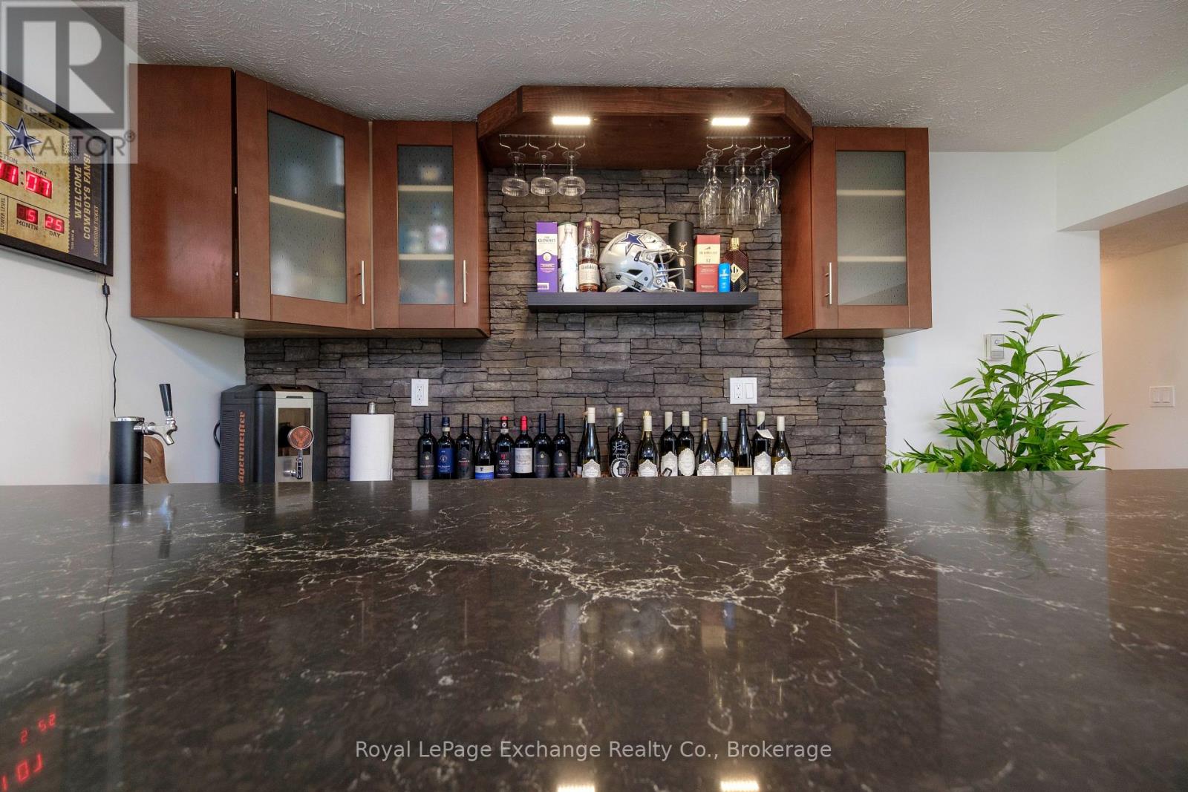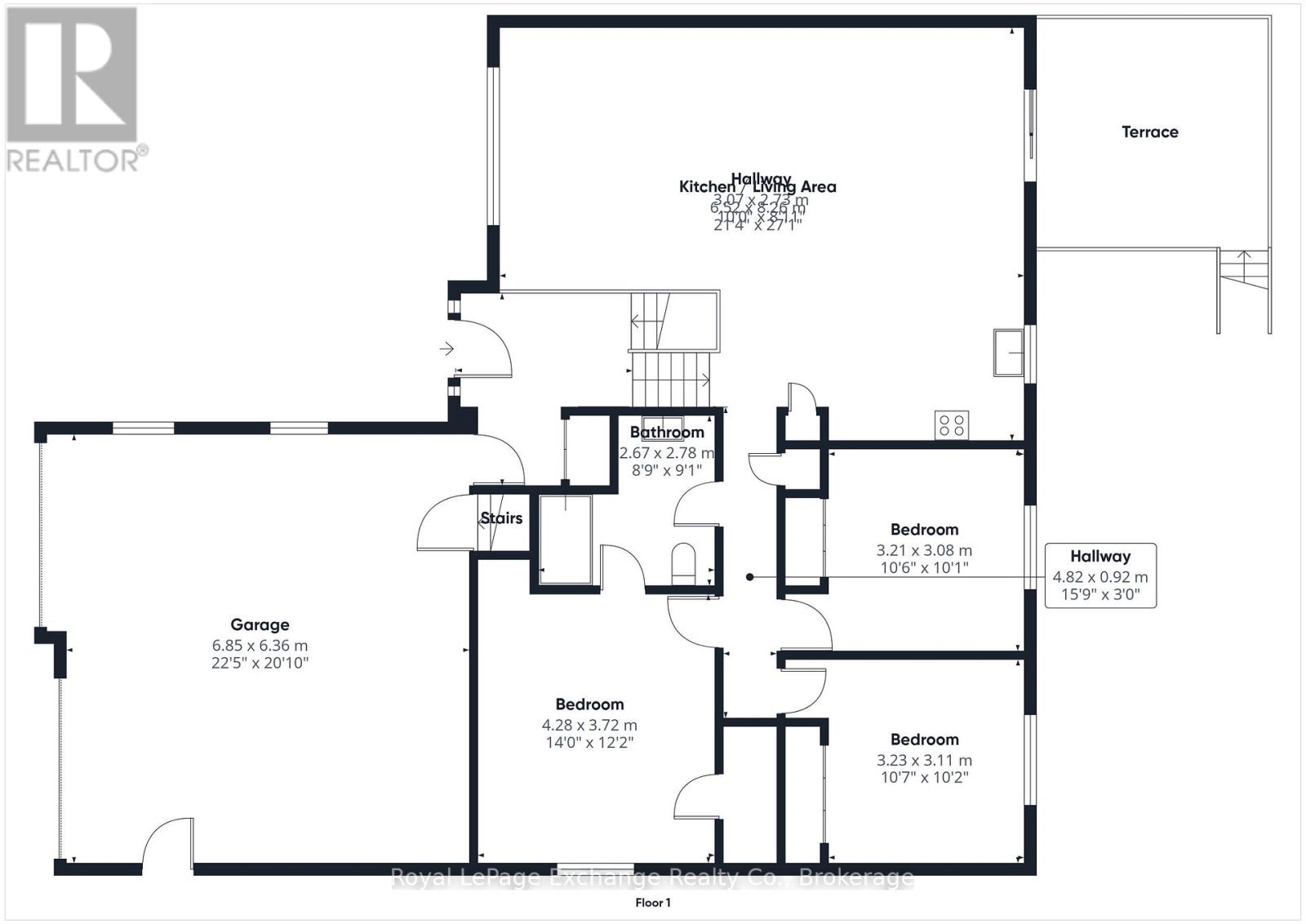348 Stickel Street Saugeen Shores, Ontario N0H 2C1
$795,900
Now Offered unit $800,000! Your dream bungalow awaits! This beautifully updated raised bungalow combines charm and modern living on a lush, private lot surrounded by mature trees. With 3+1 spacious bedrooms and 2 bathrooms, theres plenty of room for family, guests, or your next big idea. You'll love the incredible curb appeal and the stunning new kitchen, thoughtfully designed for both style and functionality. Inside, enjoy sun-filled, open living spaces and tasteful finishes that feel warm and welcoming from the moment you walk in. Everyday living is a breeze with the attached two-car garage offering convenient basement access. Outdoors, entertain or unwind on the expansive multi-tiered deck with a charming gazebo, perfect for summer gatherings. The fully fenced backyard is wired for a hot tub and provides peace of mind for kids and pets. Additional highlights include a sand-point irrigation system, a storage shed for all your tools and toys, and mature landscaping that adds privacy and a peaceful setting. This move-in ready home delivers comfort, style, and fantastic indoor-outdoor living in a sought-after neighbourhood. Don't miss your chance to make this exceptional property your forever home. (id:63008)
Property Details
| MLS® Number | X12353653 |
| Property Type | Single Family |
| Community Name | Saugeen Shores |
| EquipmentType | Water Heater - Gas, Water Heater |
| Features | Flat Site, Dry, Carpet Free, Sump Pump |
| ParkingSpaceTotal | 4 |
| RentalEquipmentType | Water Heater - Gas, Water Heater |
| Structure | Deck, Shed |
Building
| BathroomTotal | 2 |
| BedroomsAboveGround | 3 |
| BedroomsBelowGround | 1 |
| BedroomsTotal | 4 |
| Age | 16 To 30 Years |
| Amenities | Canopy |
| Appliances | Water Heater, Water Meter, Dishwasher, Dryer, Microwave, Stove, Washer, Window Coverings, Refrigerator |
| ArchitecturalStyle | Raised Bungalow |
| BasementDevelopment | Finished |
| BasementFeatures | Walk-up |
| BasementType | N/a (finished) |
| ConstructionStyleAttachment | Detached |
| CoolingType | Central Air Conditioning, Air Exchanger |
| ExteriorFinish | Stone, Vinyl Siding |
| FireProtection | Smoke Detectors |
| FireplacePresent | Yes |
| FireplaceTotal | 1 |
| FoundationType | Poured Concrete |
| HeatingFuel | Natural Gas |
| HeatingType | Forced Air |
| StoriesTotal | 1 |
| SizeInterior | 1500 - 2000 Sqft |
| Type | House |
| UtilityWater | Municipal Water |
Parking
| Attached Garage | |
| Garage |
Land
| Acreage | No |
| LandscapeFeatures | Lawn Sprinkler, Landscaped |
| Sewer | Sanitary Sewer |
| SizeDepth | 114 Ft ,9 In |
| SizeFrontage | 57 Ft ,4 In |
| SizeIrregular | 57.4 X 114.8 Ft |
| SizeTotalText | 57.4 X 114.8 Ft|under 1/2 Acre |
| ZoningDescription | R1 |
Rooms
| Level | Type | Length | Width | Dimensions |
|---|---|---|---|---|
| Lower Level | Dining Room | 8.06 m | 3.8 m | 8.06 m x 3.8 m |
| Lower Level | Recreational, Games Room | 4.62 m | 4.06 m | 4.62 m x 4.06 m |
| Lower Level | Bedroom 4 | 4.9 m | 3.7 m | 4.9 m x 3.7 m |
| Lower Level | Bathroom | 2.4 m | 1.8 m | 2.4 m x 1.8 m |
| Main Level | Living Room | 4.1 m | 3.5 m | 4.1 m x 3.5 m |
| Main Level | Kitchen | 6.5 m | 3.8 m | 6.5 m x 3.8 m |
| Main Level | Bathroom | 2.6 m | 2.1 m | 2.6 m x 2.1 m |
| Main Level | Bedroom | 3.8 m | 4.2 m | 3.8 m x 4.2 m |
| Main Level | Bedroom 2 | 3.85 m | 3.5 m | 3.85 m x 3.5 m |
| Main Level | Bedroom 3 | 3.9 m | 3.2 m | 3.9 m x 3.2 m |
| Main Level | Foyer | 3.98 m | 3.05 m | 3.98 m x 3.05 m |
Utilities
| Cable | Installed |
| Electricity | Installed |
| Sewer | Installed |
https://www.realtor.ca/real-estate/28753117/348-stickel-street-saugeen-shores-saugeen-shores
Krista Norrish
Broker
680 Goderich St
Port Elgin, Ontario N0G 2C0
Cory Hamilton
Broker
777 Queen St
Kincardine, Ontario N2Z 2Z4

