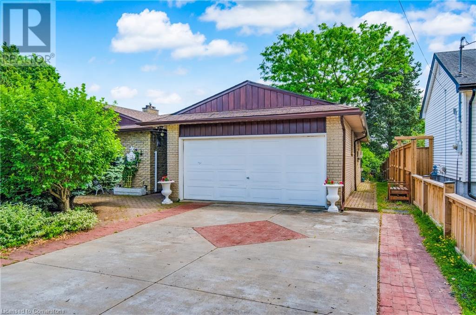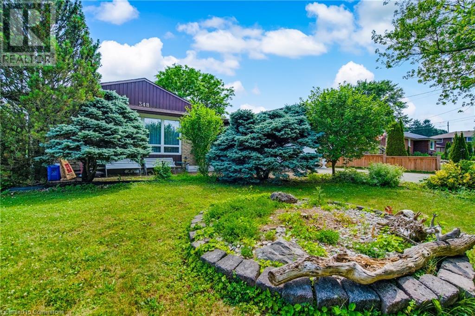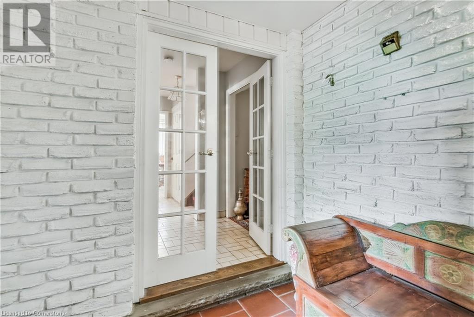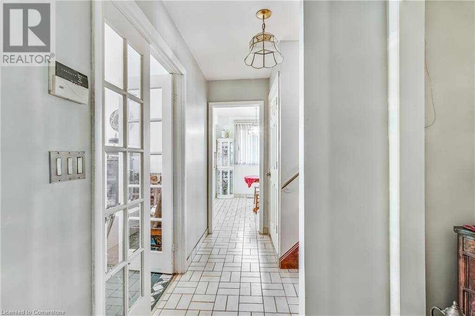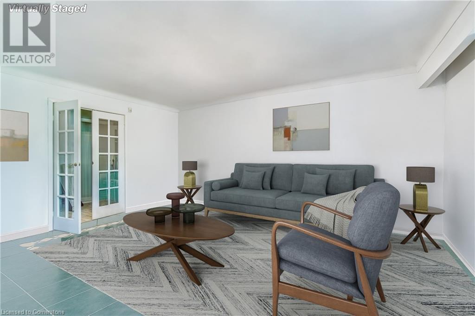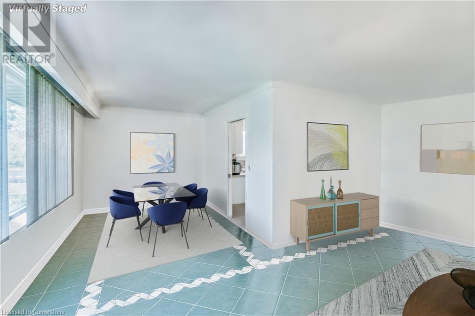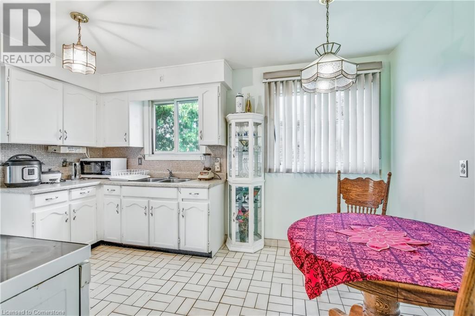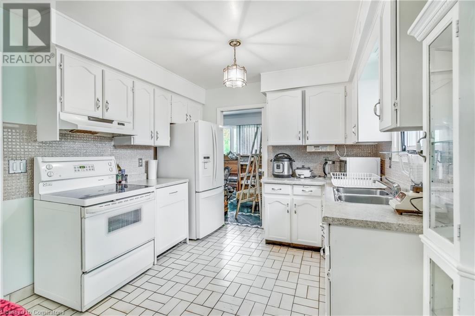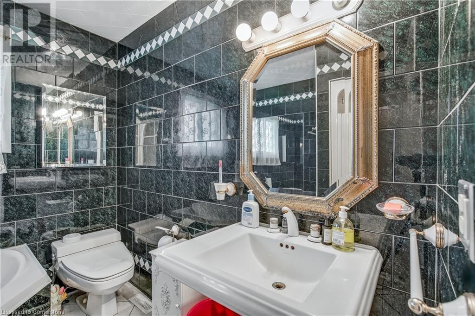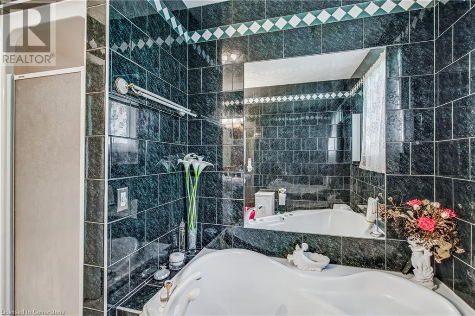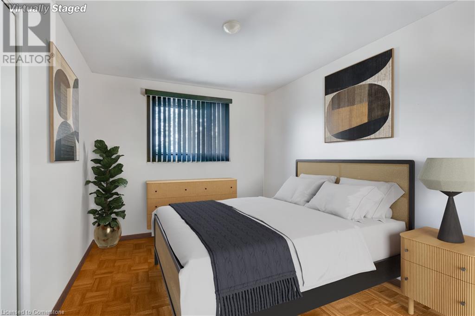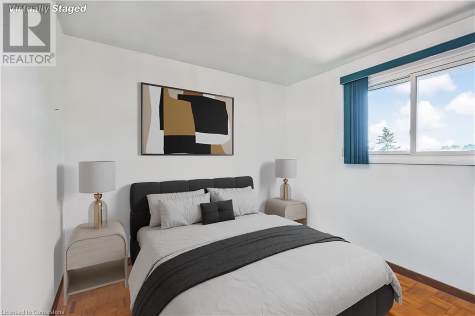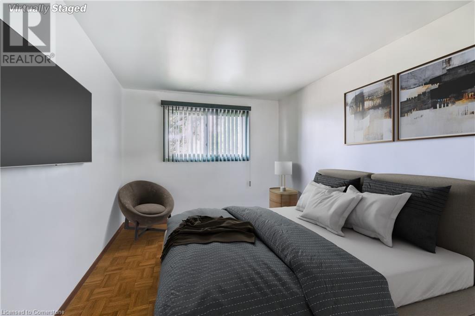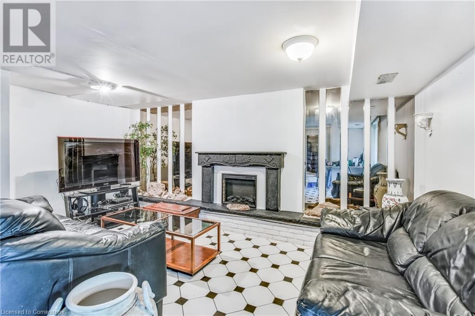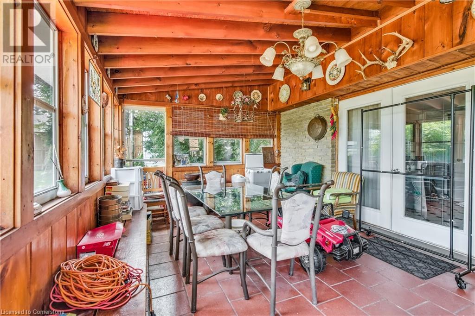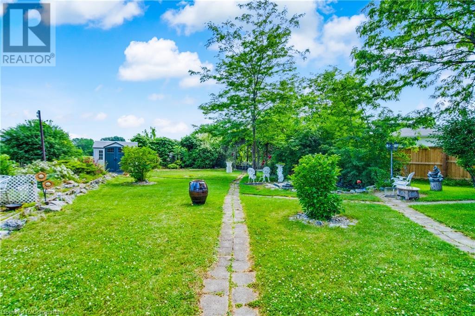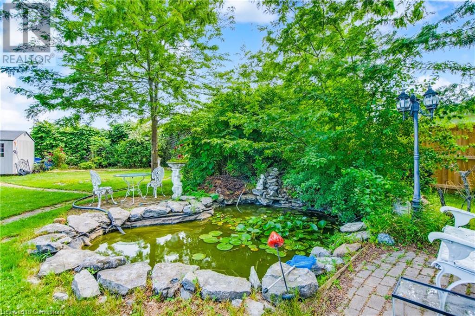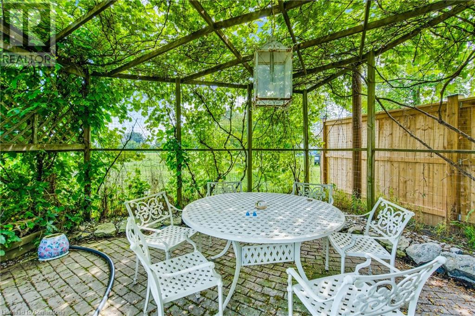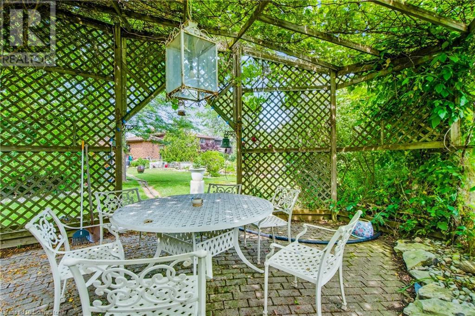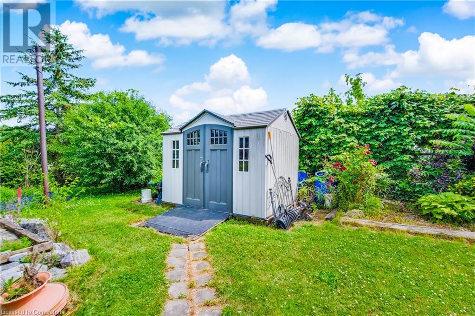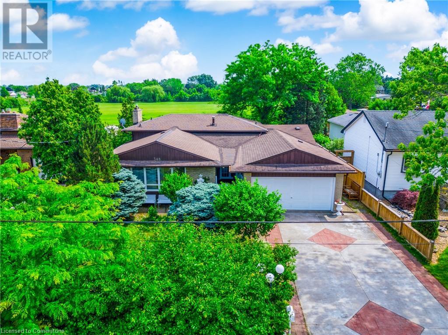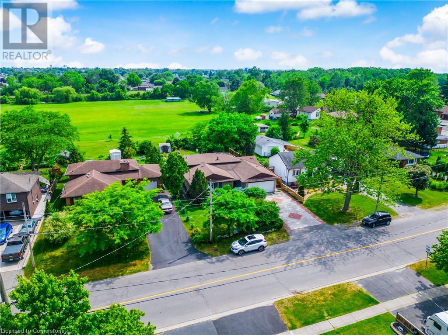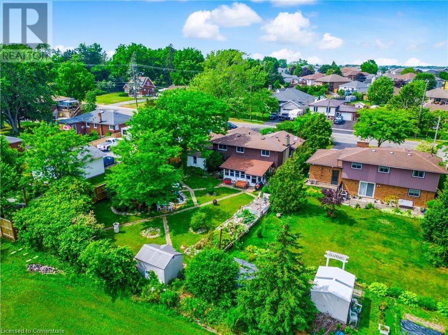348 Barrick Road Port Colborne, Ontario L3K 4B5
$788,000
Tucked away in a quiet, established neighborhood of Port Colborne, this one-of-a-kind property offers the perfect balance of space, privacy, and flexibility—just minutes from the shores of Lake Erie. Thoughtfully designed and proudly owned by the same family since its construction, this home stands apart with a completely self-contained in-law suite. With its own private entrance, full kitchen, bedroom, and living room, it’s ideal for extended family, guests, or even rental potential. The main home features 4 generously sized bedrooms and 2 full bathrooms, creating a welcoming environment for both everyday living and entertaining. A bright sunroom offers a peaceful spot to unwind, while the large, private backyard—bordered with no rear neighbors—provides a quiet outdoor retreat perfect for barbecues, kids’ play, or simply enjoying nature. A wide concrete driveway offers ample parking for family and visitors. Just a short drive to Lake Erie, this home offers easy access to beaches, scenic trails, and all the charm of rural living. (id:63008)
Property Details
| MLS® Number | 40752340 |
| Property Type | Single Family |
| AmenitiesNearBy | Park, Place Of Worship, Schools |
| CommunityFeatures | Quiet Area |
| EquipmentType | Water Heater |
| Features | In-law Suite |
| ParkingSpaceTotal | 6 |
| RentalEquipmentType | Water Heater |
Building
| BathroomTotal | 2 |
| BedroomsAboveGround | 4 |
| BedroomsTotal | 4 |
| BasementDevelopment | Unfinished |
| BasementType | Partial (unfinished) |
| ConstructedDate | 1973 |
| ConstructionStyleAttachment | Detached |
| CoolingType | Central Air Conditioning |
| ExteriorFinish | Brick |
| HeatingFuel | Natural Gas |
| HeatingType | Forced Air |
| SizeInterior | 2225 Sqft |
| Type | House |
| UtilityWater | Municipal Water |
Parking
| Attached Garage |
Land
| AccessType | Road Access |
| Acreage | No |
| LandAmenities | Park, Place Of Worship, Schools |
| LandscapeFeatures | Landscaped |
| Sewer | Municipal Sewage System |
| SizeDepth | 176 Ft |
| SizeFrontage | 60 Ft |
| SizeTotalText | Under 1/2 Acre |
| ZoningDescription | R1 |
Rooms
| Level | Type | Length | Width | Dimensions |
|---|---|---|---|---|
| Second Level | 4pc Bathroom | 8'1'' x 7'1'' | ||
| Second Level | Bedroom | 11'6'' x 11'3'' | ||
| Second Level | Bedroom | 8'11'' x 11'4'' | ||
| Second Level | Primary Bedroom | 11'0'' x 15'0'' | ||
| Lower Level | Family Room | 17'0'' x 16'11'' | ||
| Lower Level | 3pc Bathroom | 5'8'' x 6'5'' | ||
| Main Level | Eat In Kitchen | 13'1'' x 15'0'' | ||
| Main Level | Bedroom | 13'1'' x 9'7'' | ||
| Main Level | Eat In Kitchen | 10'0'' x 13'10'' | ||
| Main Level | Living Room | 22'5'' x 8'1'' | ||
| Main Level | Dining Room | 12'1'' x 8'6'' | ||
| Main Level | Foyer | 8'4'' x 7'6'' |
https://www.realtor.ca/real-estate/28619907/348-barrick-road-port-colborne
Rob Golfi
Salesperson
1 Markland Street
Hamilton, Ontario L8P 2J5

