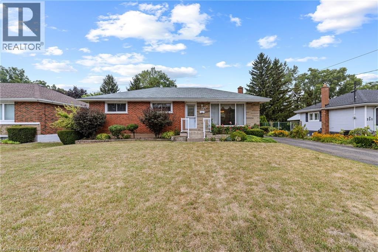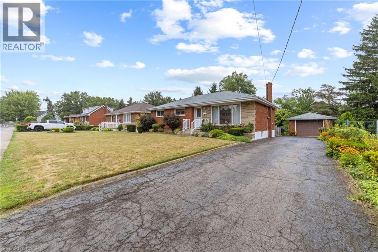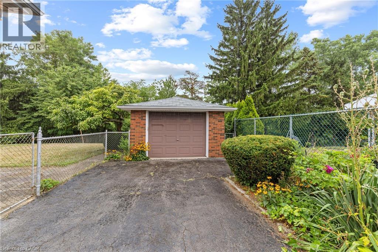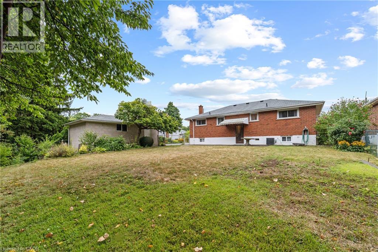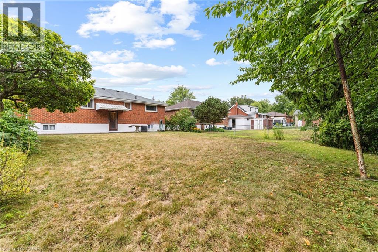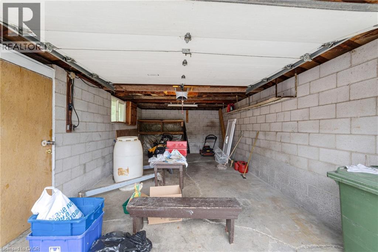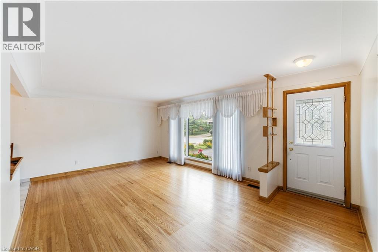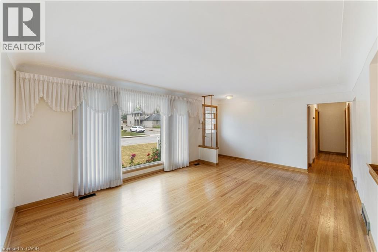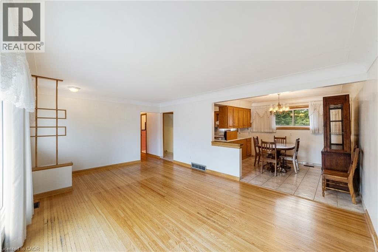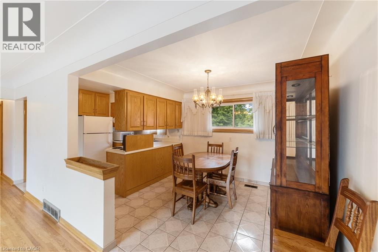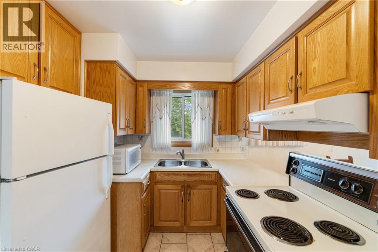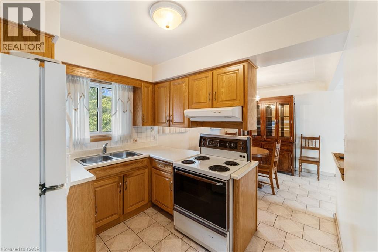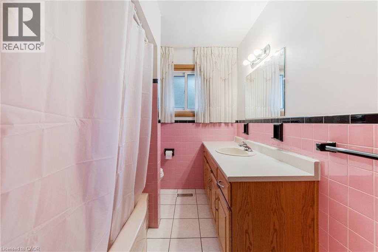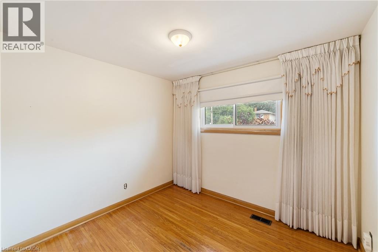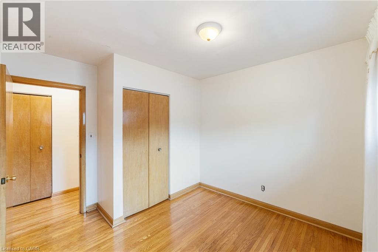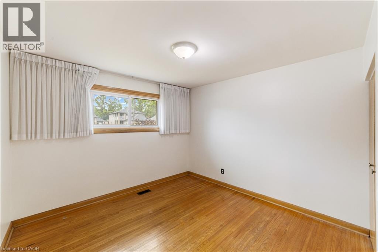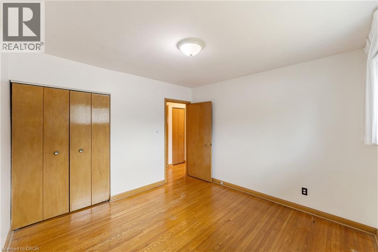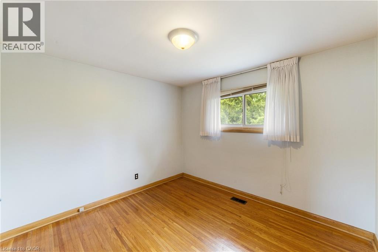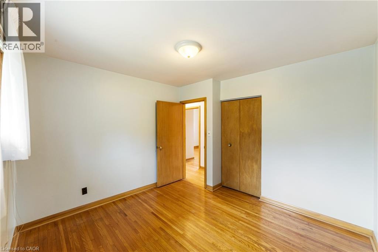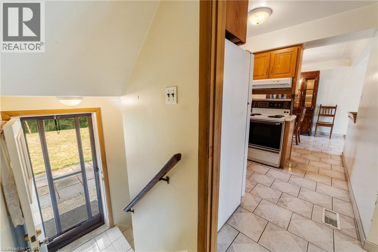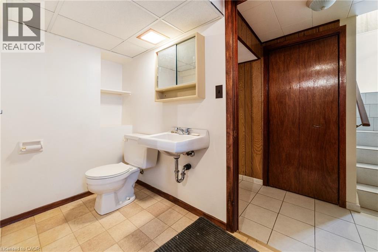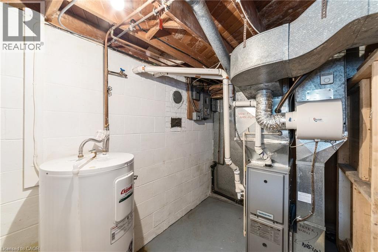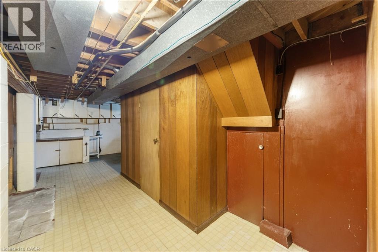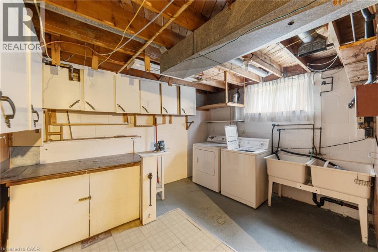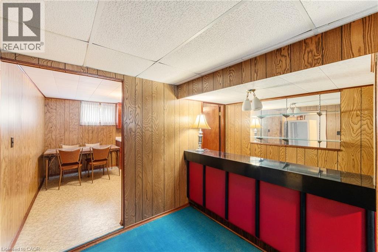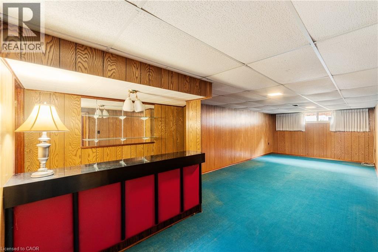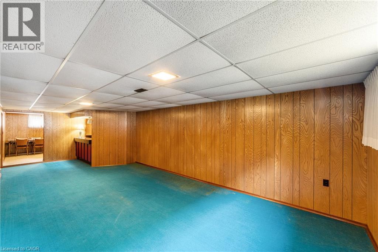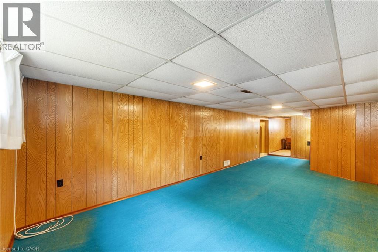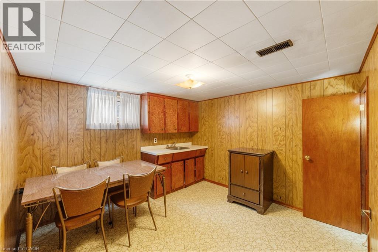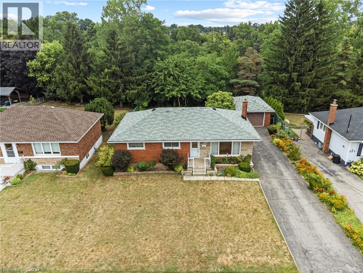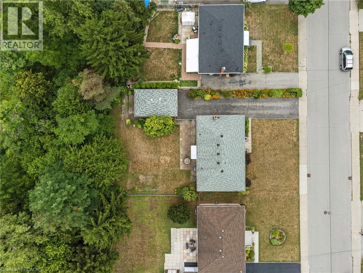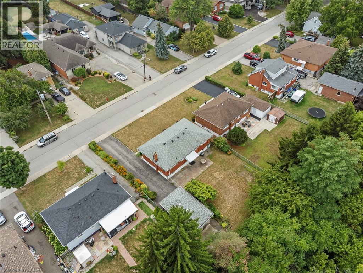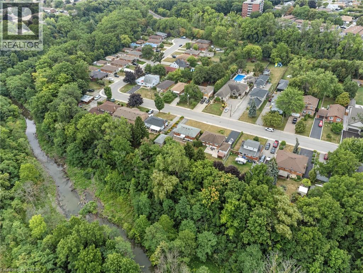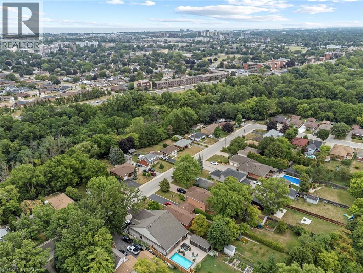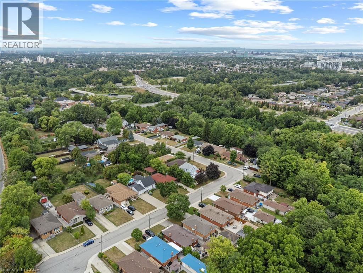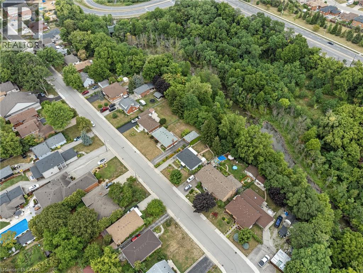347 Hixon Road Hamilton, Ontario L8K 2C8
$774,900
Welcome to this inviting 3-bedroom, 2-bathroom bungalow perfectly situated on a rare oversized lot backing onto a serene ravine. Offering the best of privacy and nature views, this home combines comfort with endless potential. Inside, you'll find a functional layout with bright living spaces and plenty of room for family living. Potential in-law suite with a separate entrance. The detached single-car garage provides convenience, while the expansive backyard is ideal for entertaining, gardening, or simply relaxing in a peaceful setting. Whether your looking to move right in or envisioning your dream renovation, this property offers an exceptional opportunity in a highly desirable location. Close to the Red Hill Valley Parkway. Don't miss your chance to own a bungalow with unmatched outdoor space and natural ravine backdrop. (id:63008)
Property Details
| MLS® Number | 40762021 |
| Property Type | Single Family |
| AmenitiesNearBy | Park, Public Transit, Schools |
| CommunityFeatures | Quiet Area |
| EquipmentType | Water Heater |
| Features | Cul-de-sac, Southern Exposure, Ravine, Backs On Greenbelt, Conservation/green Belt, Paved Driveway |
| ParkingSpaceTotal | 4 |
| RentalEquipmentType | Water Heater |
| ViewType | View Of Water |
Building
| BathroomTotal | 2 |
| BedroomsAboveGround | 3 |
| BedroomsTotal | 3 |
| Appliances | Dryer, Microwave, Refrigerator, Water Meter, Washer, Window Coverings |
| ArchitecturalStyle | Bungalow |
| BasementDevelopment | Finished |
| BasementType | Full (finished) |
| ConstructedDate | 1959 |
| ConstructionStyleAttachment | Detached |
| CoolingType | Central Air Conditioning |
| ExteriorFinish | Brick, Stone |
| FoundationType | Block |
| HeatingFuel | Natural Gas |
| HeatingType | Forced Air |
| StoriesTotal | 1 |
| SizeInterior | 1085 Sqft |
| Type | House |
| UtilityWater | Municipal Water |
Parking
| Detached Garage |
Land
| AccessType | Road Access, Highway Access |
| Acreage | No |
| LandAmenities | Park, Public Transit, Schools |
| Sewer | Sanitary Sewer |
| SizeDepth | 148 Ft |
| SizeFrontage | 68 Ft |
| SizeTotalText | Under 1/2 Acre |
| ZoningDescription | B-1 |
Rooms
| Level | Type | Length | Width | Dimensions |
|---|---|---|---|---|
| Basement | Utility Room | 5'8'' x 8'9'' | ||
| Basement | Recreation Room | 29'11'' x 11'1'' | ||
| Basement | 3pc Bathroom | 4'1'' x 11'3'' | ||
| Basement | Laundry Room | 9'5'' x 11'3'' | ||
| Basement | Storage | 8'6'' x 4'0'' | ||
| Main Level | Bedroom | 10'3'' x 11'5'' | ||
| Main Level | 4pc Bathroom | 7'4'' x 9'4'' | ||
| Main Level | Primary Bedroom | 11'1'' x 11'5'' | ||
| Main Level | Bedroom | 10'9'' x 10'5'' | ||
| Main Level | Kitchen | 9'4'' x 9'4'' | ||
| Main Level | Dining Room | 9'1'' x 9'3'' | ||
| Main Level | Living Room | 18'5'' x 13'5'' |
https://www.realtor.ca/real-estate/28755986/347-hixon-road-hamilton
Mirella Adelina Agro
Broker
987 Rymal Road Suite 100
Hamilton, Ontario L8W 3M2

