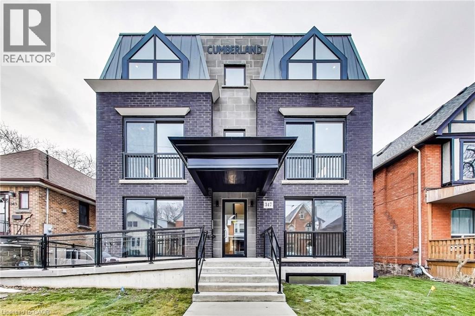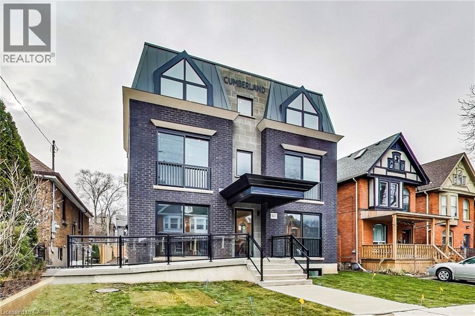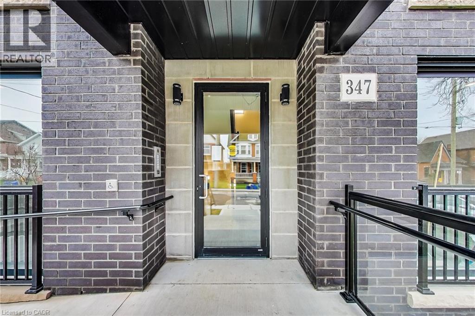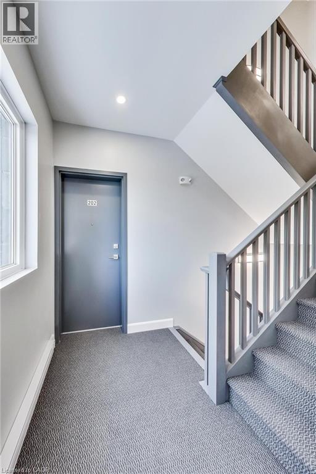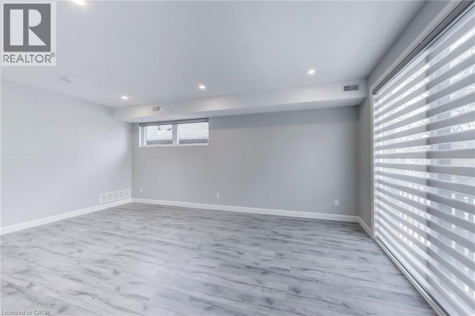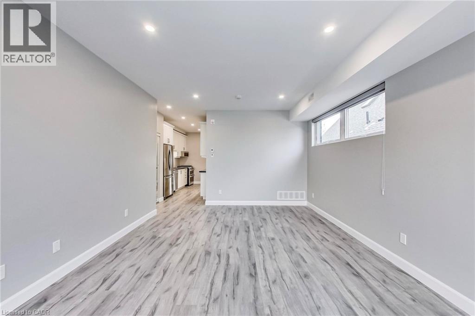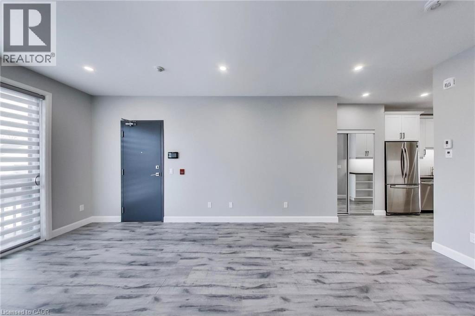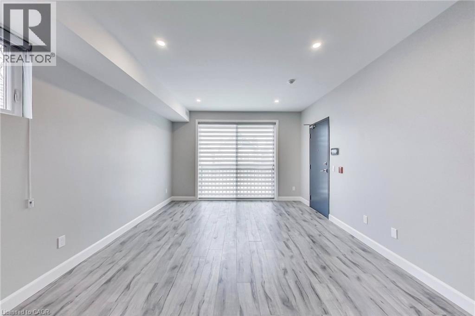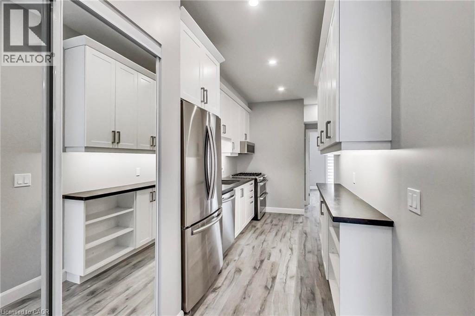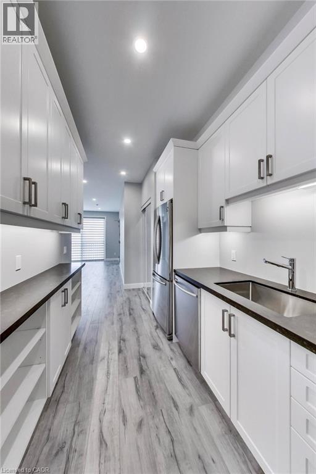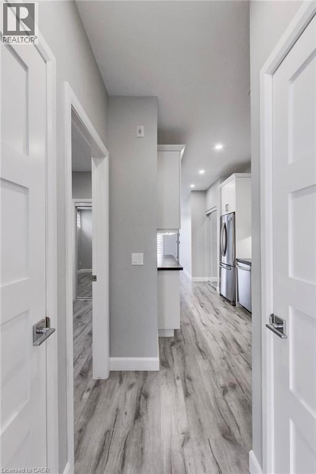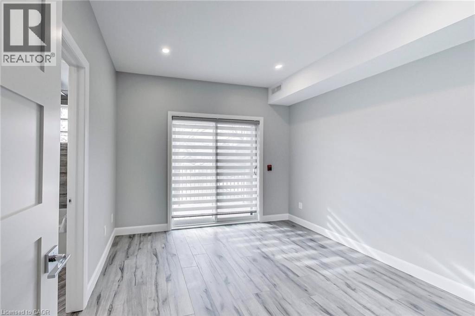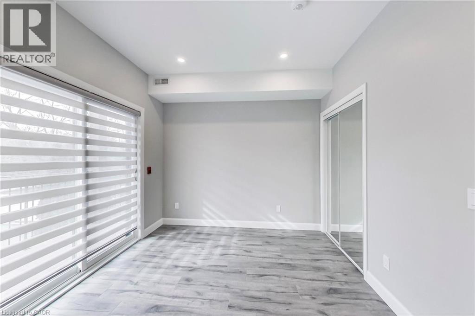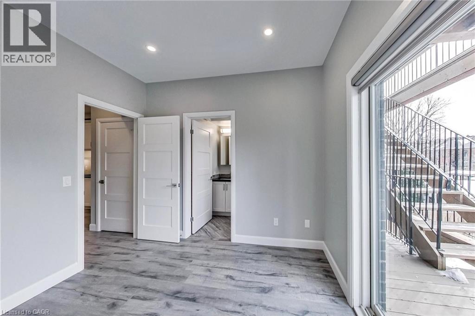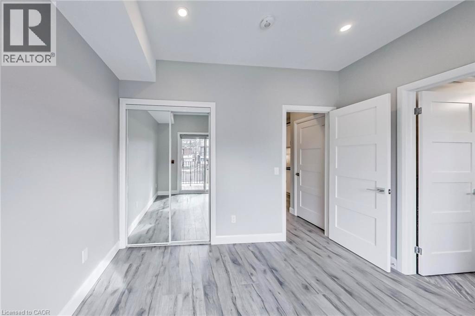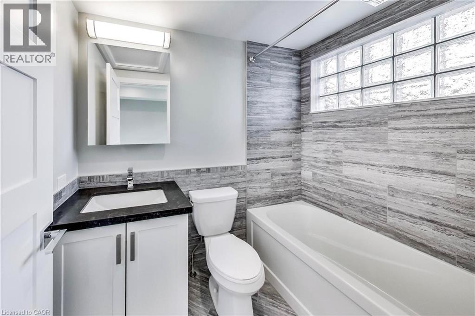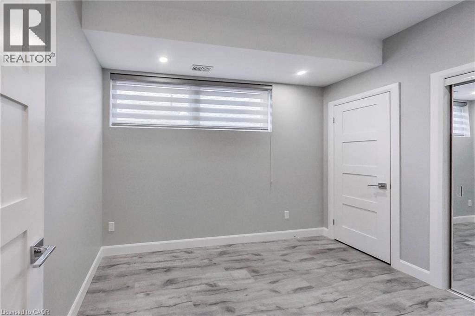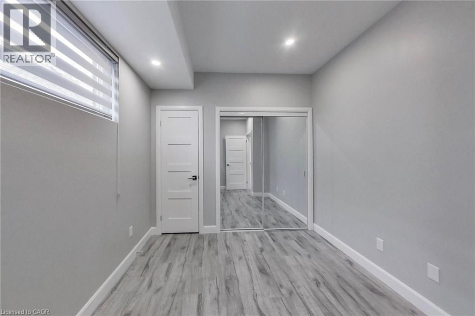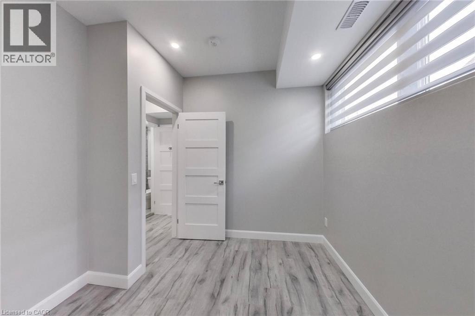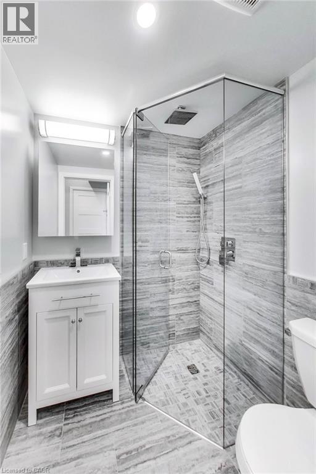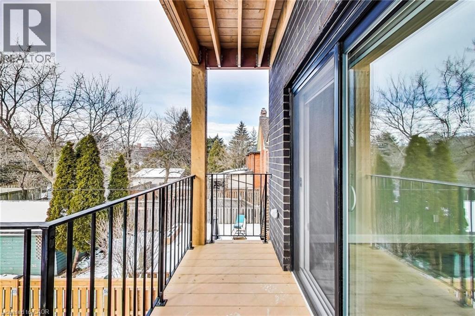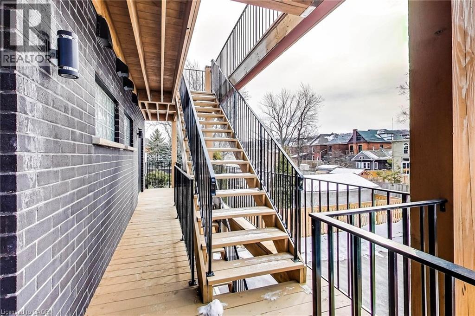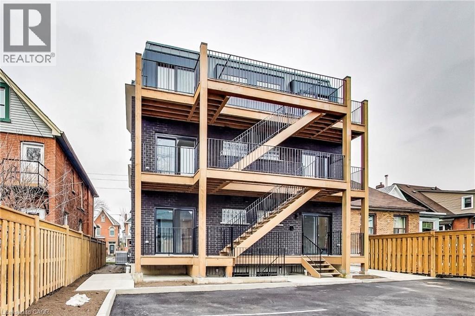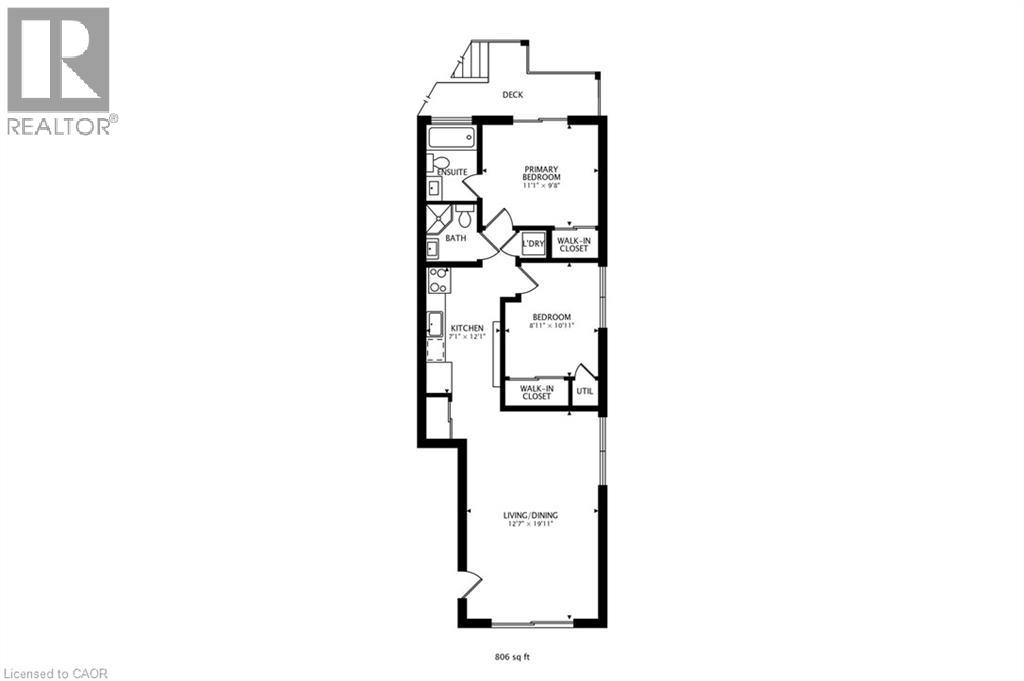347 Charlton Avenue W Unit# 202 Hamilton, Ontario L8P 2E6
$2,550 MonthlyInsurance, Exterior Maintenance
Terrific Kirkendall location between Locke South and Dundurn South. Walk to shopping, restaurants, parks and amenities. 2 bedroom 2 bath 2nd floor unit in purpose built 6 plex. Offering 810 sq. ft. with open concept living and dining room with south facing Juliet balcony, modern kitchen with stainless steel appliances and lots of cabinetry, primary bedroom with ensuite + 2nd bedroom and 2nd bathroom. Off street parking available at back of property. Locker included. Available December 1st. (id:63008)
Property Details
| MLS® Number | 40776642 |
| Property Type | Single Family |
| AmenitiesNearBy | Park, Public Transit, Schools, Shopping |
| CommunityFeatures | Community Centre |
| Features | Southern Exposure, Balcony |
| ParkingSpaceTotal | 1 |
| StorageType | Locker |
Building
| BathroomTotal | 2 |
| BedroomsAboveGround | 2 |
| BedroomsTotal | 2 |
| Appliances | Dishwasher, Dryer, Refrigerator, Stove, Washer |
| BasementType | None |
| ConstructionStyleAttachment | Attached |
| CoolingType | Central Air Conditioning |
| ExteriorFinish | Brick Veneer |
| HeatingType | Forced Air |
| StoriesTotal | 1 |
| SizeInterior | 810 Sqft |
| Type | Apartment |
| UtilityWater | Municipal Water |
Land
| Acreage | No |
| LandAmenities | Park, Public Transit, Schools, Shopping |
| Sewer | Municipal Sewage System |
| SizeDepth | 114 Ft |
| SizeFrontage | 49 Ft |
| SizeTotalText | Under 1/2 Acre |
| ZoningDescription | De/s-1753 |
Rooms
| Level | Type | Length | Width | Dimensions |
|---|---|---|---|---|
| Second Level | Laundry Room | Measurements not available | ||
| Second Level | 3pc Bathroom | Measurements not available | ||
| Second Level | Full Bathroom | Measurements not available | ||
| Second Level | Bedroom | 8'11'' x 10'11'' | ||
| Second Level | Primary Bedroom | 11'1'' x 9'8'' | ||
| Second Level | Kitchen | 7'1'' x 12'1'' | ||
| Second Level | Living Room/dining Room | 12'7'' x 19'11'' |
https://www.realtor.ca/real-estate/28960778/347-charlton-avenue-w-unit-202-hamilton
Elizabeth Parker
Salesperson
986 King Street West
Hamilton, Ontario L8S 1L1
Will Flora
Salesperson
986 King Street West
Hamilton, Ontario L8S 1L1

