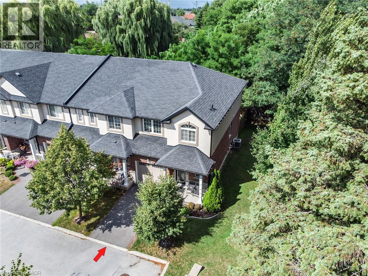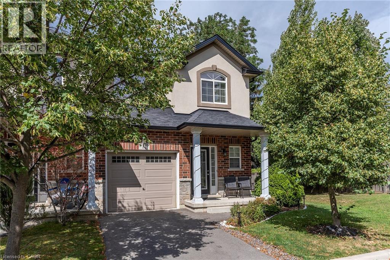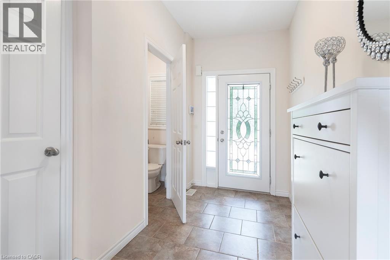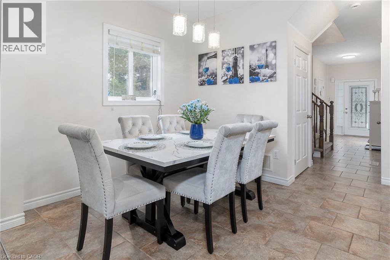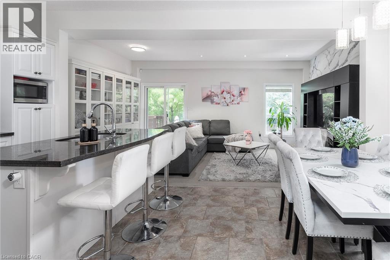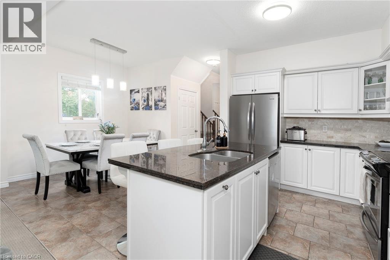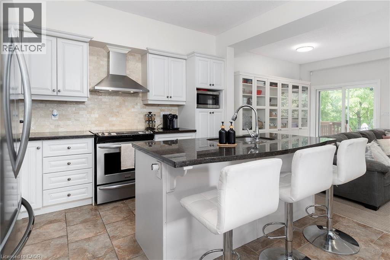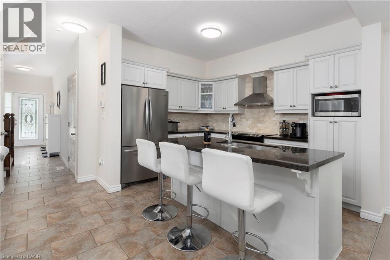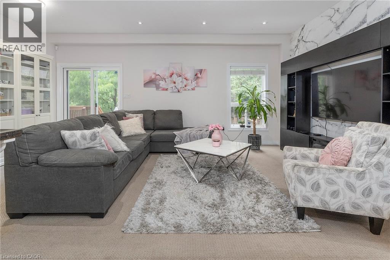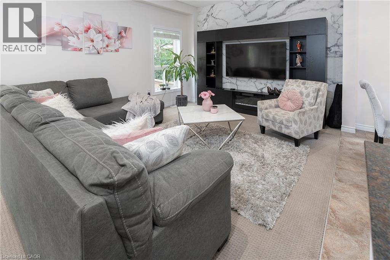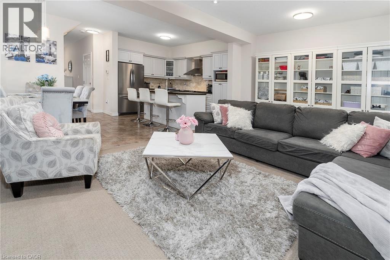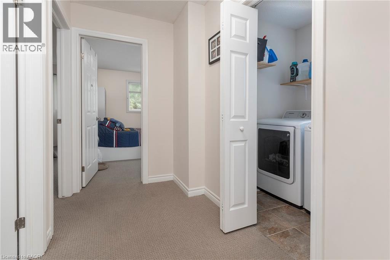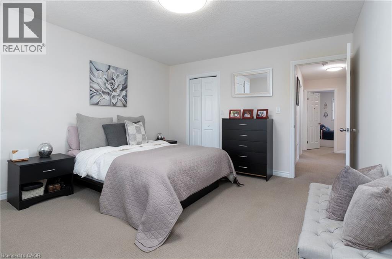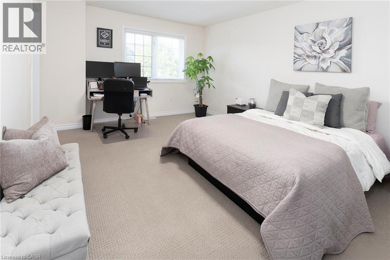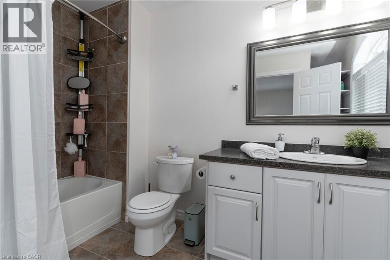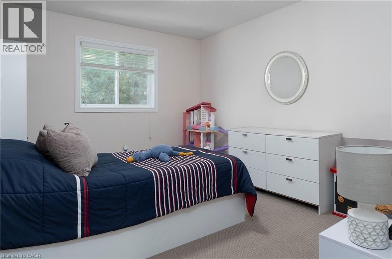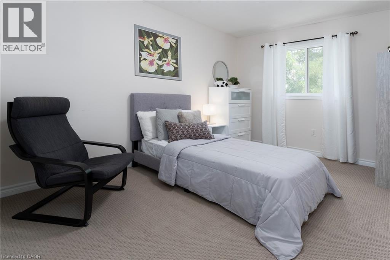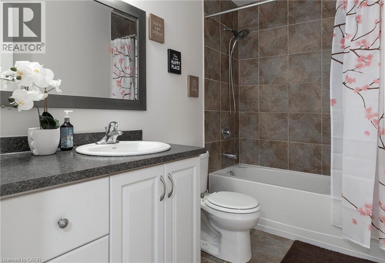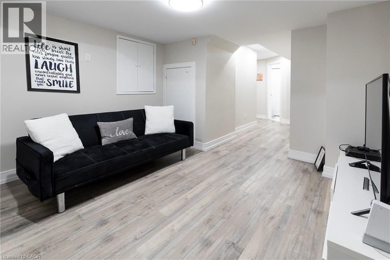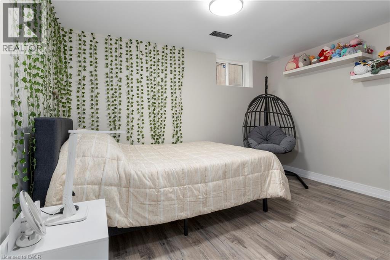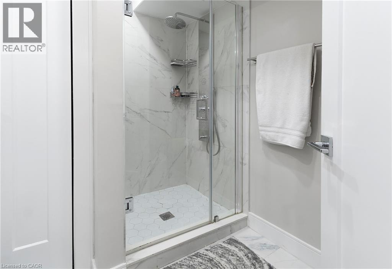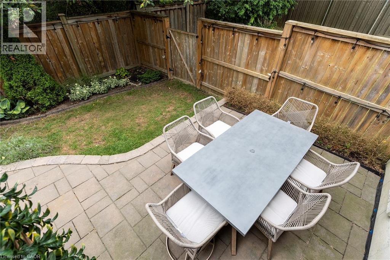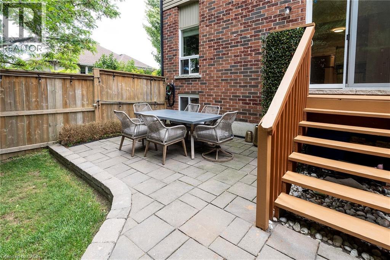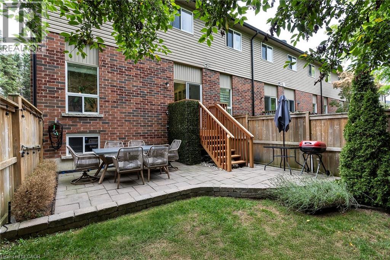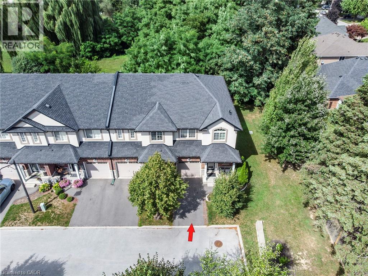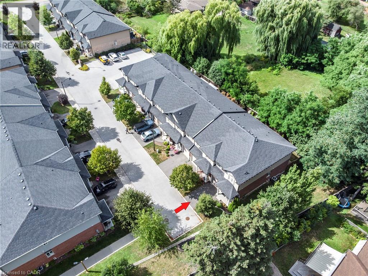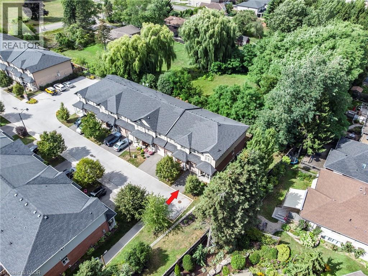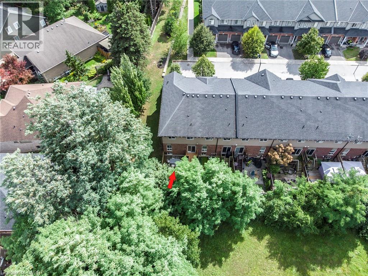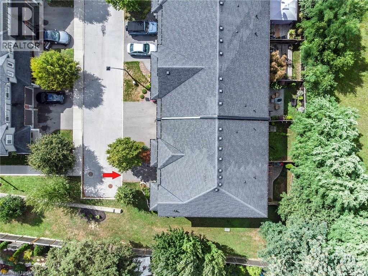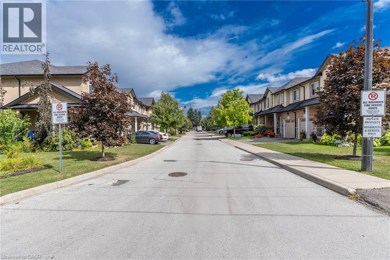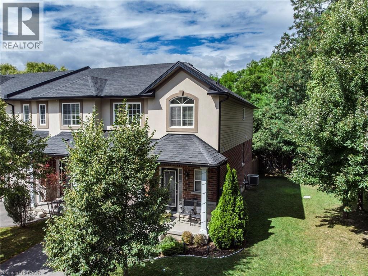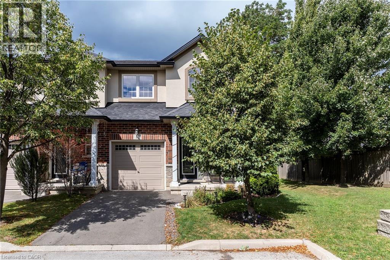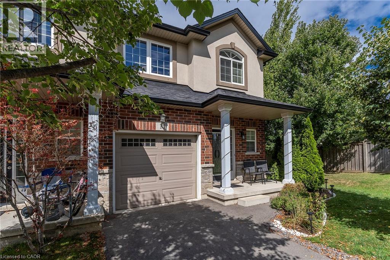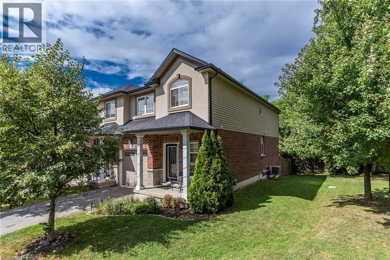345 Glancaster Road Unit# 14 Ancaster, Ontario L9G 3A4
$789,900Maintenance, Insurance, Parking
$188.55 Monthly
Maintenance, Insurance, Parking
$188.55 MonthlySpacious 3+ 1 Bed Rm, 3+1 Bath End Unit Town home in quiet 10+ Ancaster Neighbourhood. This unit shows beautifully and has been very well maintained. Open concept main floor living is ideaL for family gatherings and entertaining friends and also exudes natural light. Liv Rm is a good size and offers FP for cozy game & movie nights at home. The spacious modern Eat-in Kitch offers S/S appliances, large island w/seating, stone counters, ample white cabinets & tiled backsplash. This floor also offers a 2 pce bath, walk-out to the backyard and the garage. The 2nd floor offers 3 spacious beds and two 4 pce baths including the master ensuite & the convenience of upper laundry. There is even more space for the growing family in the finished basement offering spacious Rec Rm, 4th bedroom and a 4th bath. The backyard is a great size has a spacious patio area & rear deck and best of all no rear or close side neighbours. Enjoy the proximity to a variety of restaurants & the tranquility of a nearby conservation area, offering the perfect blend of city and nature. This home is a true gem, combining elegance, functionality, and an unbeatable location with plenty of space & low maintenance. (id:63008)
Property Details
| MLS® Number | 40764268 |
| Property Type | Single Family |
| AmenitiesNearBy | Golf Nearby, Park, Place Of Worship, Public Transit, Schools |
| EquipmentType | Water Heater |
| Features | Cul-de-sac, Southern Exposure, Paved Driveway, Sump Pump |
| ParkingSpaceTotal | 2 |
| RentalEquipmentType | Water Heater |
Building
| BathroomTotal | 4 |
| BedroomsAboveGround | 3 |
| BedroomsBelowGround | 1 |
| BedroomsTotal | 4 |
| Appliances | Dishwasher, Dryer, Microwave, Refrigerator, Stove, Washer |
| ArchitecturalStyle | 2 Level |
| BasementDevelopment | Finished |
| BasementType | Full (finished) |
| ConstructedDate | 2013 |
| ConstructionStyleAttachment | Attached |
| CoolingType | Central Air Conditioning |
| ExteriorFinish | Aluminum Siding, Brick, Stone |
| FireProtection | Alarm System |
| FireplaceFuel | Electric |
| FireplacePresent | Yes |
| FireplaceTotal | 1 |
| FireplaceType | Other - See Remarks |
| FoundationType | Poured Concrete |
| HalfBathTotal | 1 |
| HeatingFuel | Natural Gas |
| HeatingType | Forced Air |
| StoriesTotal | 2 |
| SizeInterior | 2052 Sqft |
| Type | Row / Townhouse |
| UtilityWater | Municipal Water |
Parking
| Attached Garage |
Land
| Acreage | No |
| LandAmenities | Golf Nearby, Park, Place Of Worship, Public Transit, Schools |
| Sewer | Municipal Sewage System |
| SizeTotalText | Under 1/2 Acre |
| ZoningDescription | Rm3-262 |
Rooms
| Level | Type | Length | Width | Dimensions |
|---|---|---|---|---|
| Second Level | Laundry Room | Measurements not available | ||
| Second Level | 4pc Bathroom | Measurements not available | ||
| Second Level | Bedroom | 15'10'' x 8'10'' | ||
| Second Level | Bedroom | 12'4'' x 10'2'' | ||
| Second Level | 4pc Bathroom | Measurements not available | ||
| Second Level | Primary Bedroom | 15'6'' x 12'6'' | ||
| Basement | Recreation Room | 15'2'' x 10'10'' | ||
| Basement | Bedroom | 8'10'' x 10'2'' | ||
| Basement | 3pc Bathroom | Measurements not available | ||
| Main Level | 2pc Bathroom | Measurements not available | ||
| Main Level | Eat In Kitchen | 19'2'' x 12'0'' | ||
| Main Level | Living Room | 19'1'' x 11'10'' |
https://www.realtor.ca/real-estate/28785865/345-glancaster-road-unit-14-ancaster
Mary Hamilton
Salesperson
109 Portia Drive Unit 4b
Ancaster, Ontario L9G 0E8

