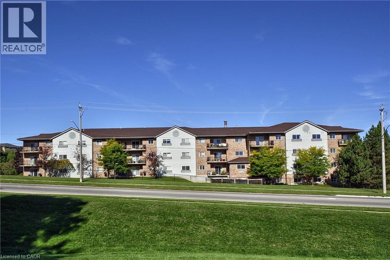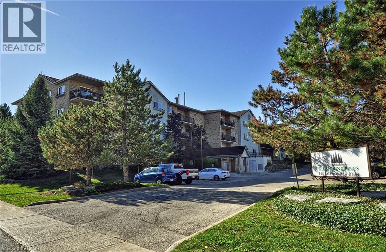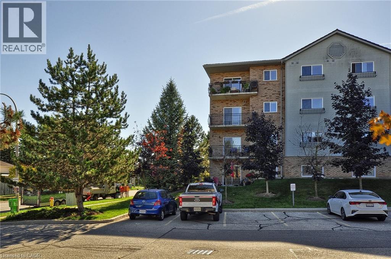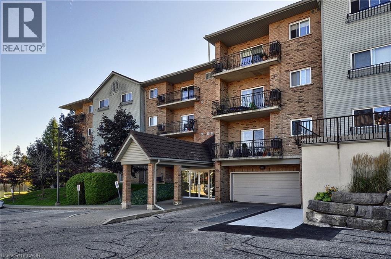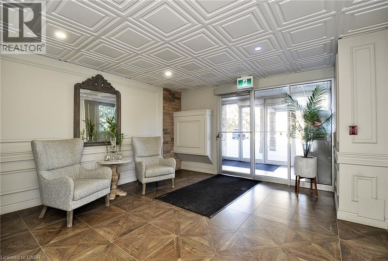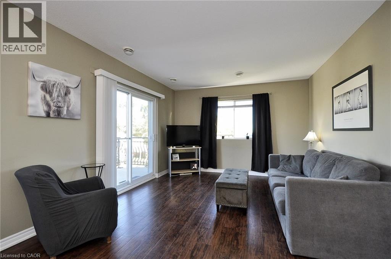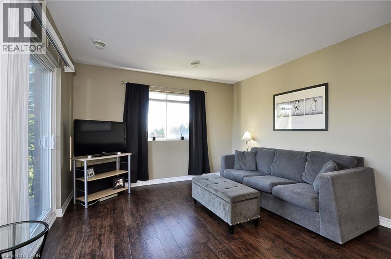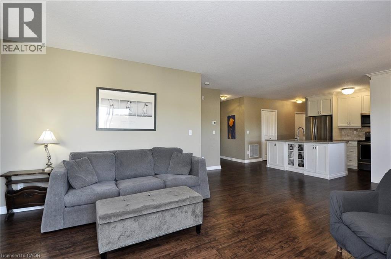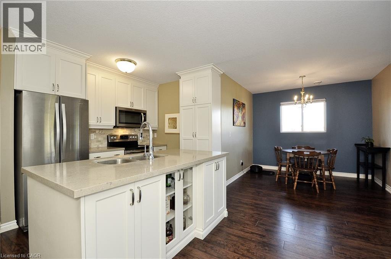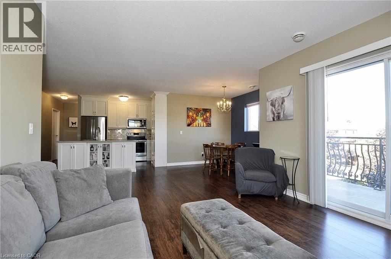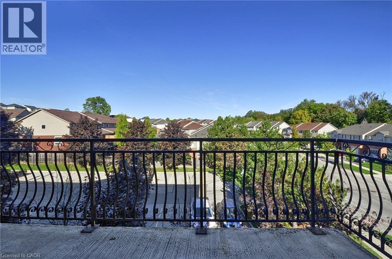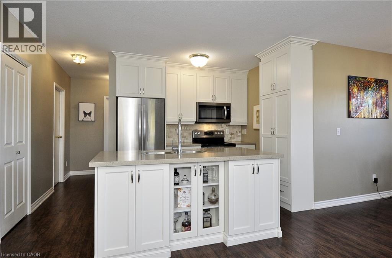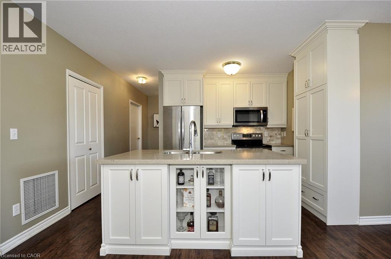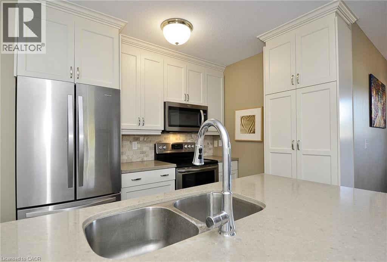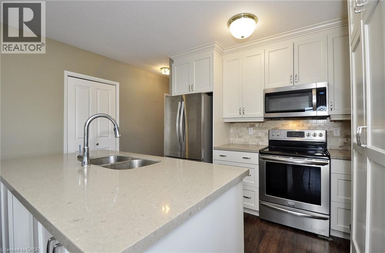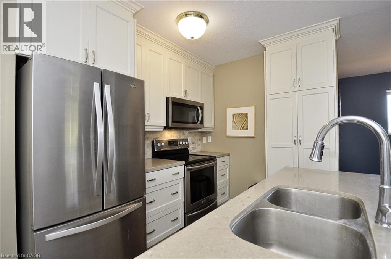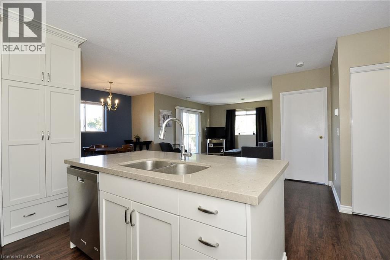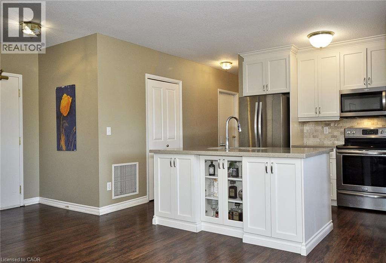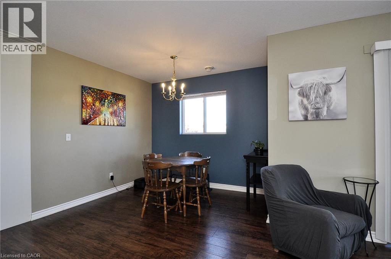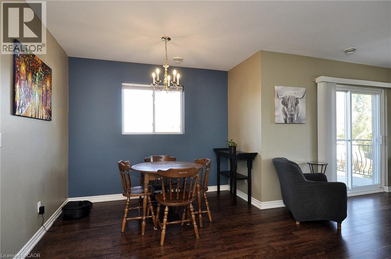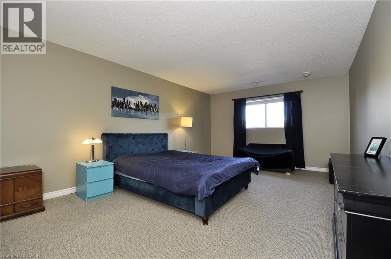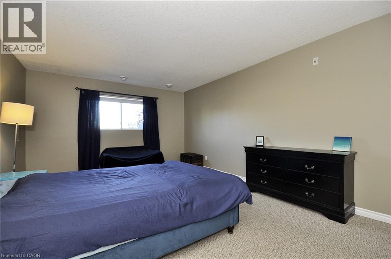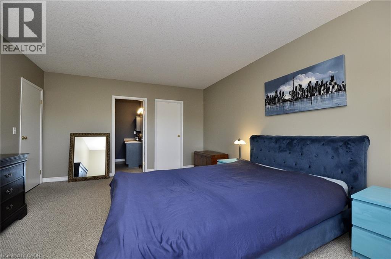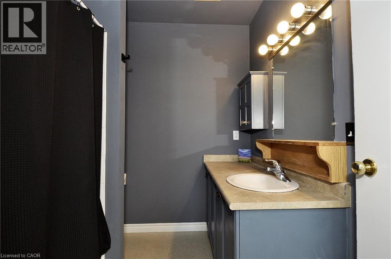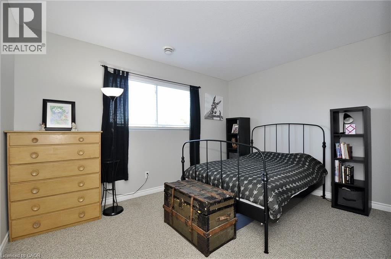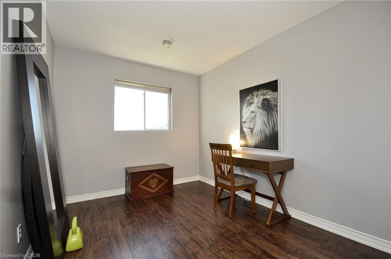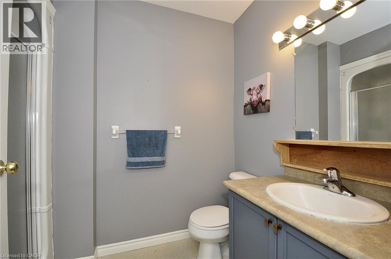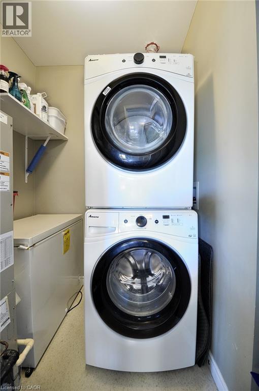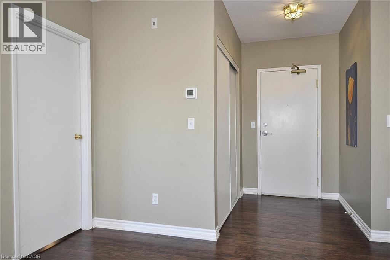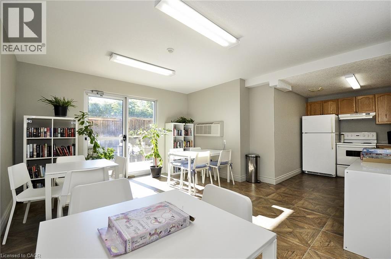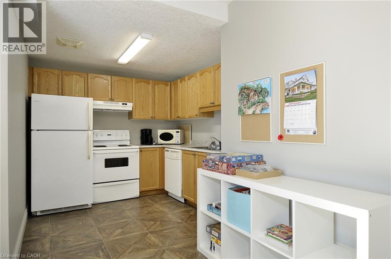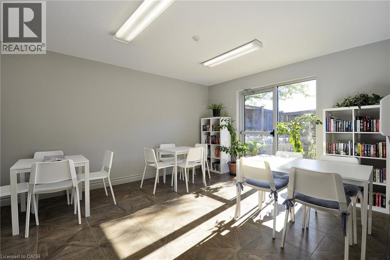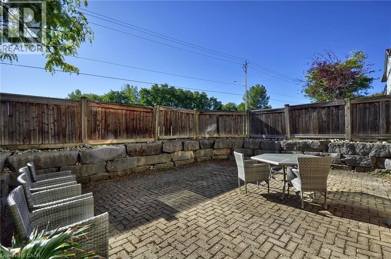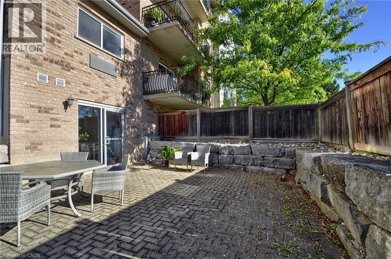345 Briarmeadow Drive Unit# 302 Kitchener, Ontario N2A 4J6
$449,900Maintenance, Insurance, Landscaping, Property Management, Water, Parking
$787 Monthly
Maintenance, Insurance, Landscaping, Property Management, Water, Parking
$787 MonthlyWelcome to your dream corner unit condo! This spacious 3-bedroom, 2-bathroom home features nearly 1500 square feet of modern living with an open-concept layout that's perfect for entertaining. The primary bedroom suite boasts a walk-in closet and a 3-piece ensuite bath, while the large kitchen is equipped with elegant quartz countertops. Enjoy a private balcony, in-suite laundry, and abundant natural light throughout. Located in a secure building, you'll have access to an indoor party room and outdoor patio, along with a private locked storage room for your convenience. All of this is just steps away from schools, public transportation, shopping, and scenic trails, with easy access to Highway 401. This move-in ready unit is waiting for your personal touch. (id:63008)
Property Details
| MLS® Number | 40774346 |
| Property Type | Single Family |
| AmenitiesNearBy | Hospital, Park, Place Of Worship, Playground, Public Transit, Schools, Shopping, Ski Area |
| CommunityFeatures | Quiet Area, Community Centre, School Bus |
| Features | Corner Site, Balcony, Paved Driveway |
| ParkingSpaceTotal | 1 |
| StorageType | Locker |
Building
| BathroomTotal | 2 |
| BedroomsAboveGround | 3 |
| BedroomsTotal | 3 |
| Amenities | Party Room |
| Appliances | Dishwasher, Dryer, Microwave, Refrigerator, Stove, Washer, Hood Fan, Window Coverings |
| BasementType | None |
| ConstructedDate | 2004 |
| ConstructionStyleAttachment | Attached |
| CoolingType | Central Air Conditioning |
| ExteriorFinish | Brick, Vinyl Siding |
| HeatingType | Forced Air |
| StoriesTotal | 1 |
| SizeInterior | 1469 Sqft |
| Type | Apartment |
| UtilityWater | Municipal Water |
Parking
| Underground | |
| Visitor Parking |
Land
| AccessType | Highway Nearby |
| Acreage | No |
| LandAmenities | Hospital, Park, Place Of Worship, Playground, Public Transit, Schools, Shopping, Ski Area |
| Sewer | Municipal Sewage System |
| SizeTotalText | Unknown |
| ZoningDescription | Res-5 |
Rooms
| Level | Type | Length | Width | Dimensions |
|---|---|---|---|---|
| Main Level | Primary Bedroom | 21'1'' x 13'2'' | ||
| Main Level | Living Room | 12'0'' x 13'2'' | ||
| Main Level | Laundry Room | 5'6'' x 8'8'' | ||
| Main Level | Kitchen | 9'6'' x 9'1'' | ||
| Main Level | Dining Room | 15'11'' x 9'8'' | ||
| Main Level | Bedroom | 8'11'' x 11'2'' | ||
| Main Level | Bedroom | 10'3'' x 13'0'' | ||
| Main Level | 4pc Bathroom | Measurements not available | ||
| Main Level | 4pc Bathroom | Measurements not available |
https://www.realtor.ca/real-estate/28954664/345-briarmeadow-drive-unit-302-kitchener
Derek Mcgrath
Broker
766 Old Hespeler Rd
Cambridge, Ontario N3H 5L8
Gregory Bullock
Salesperson
766 Old Hespeler Rd
Cambridge, Ontario N3H 5L8

