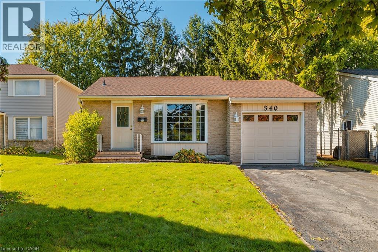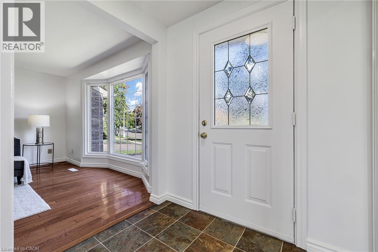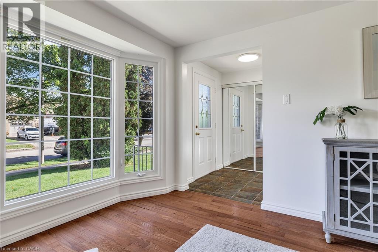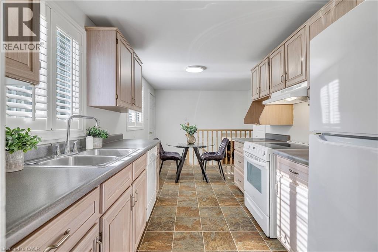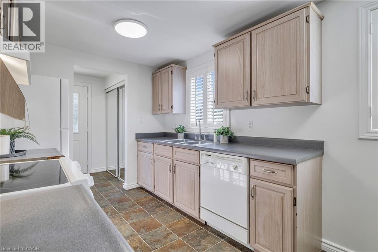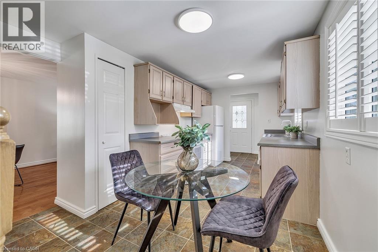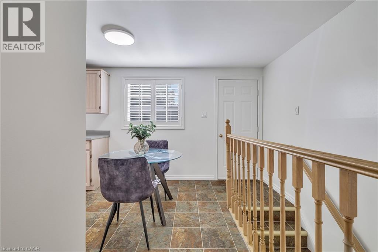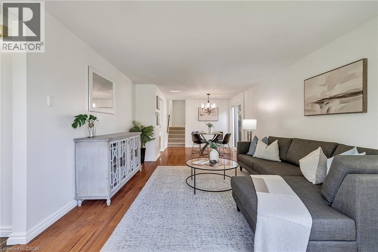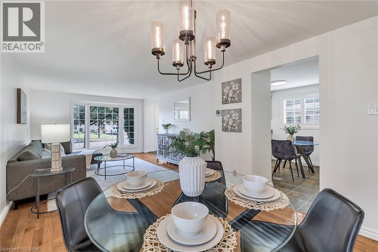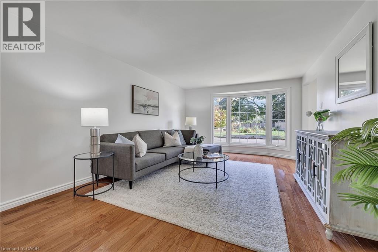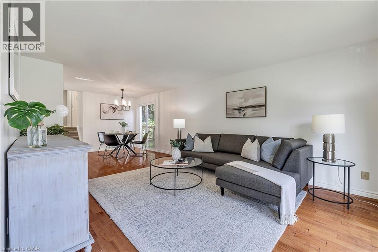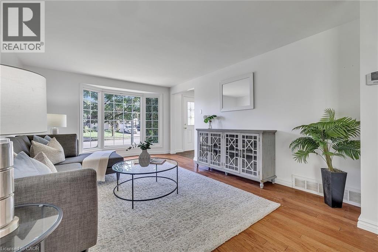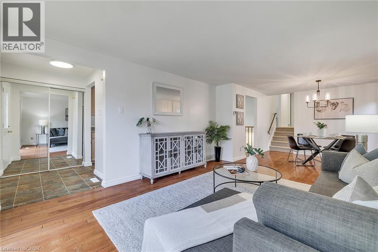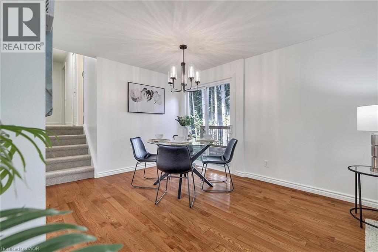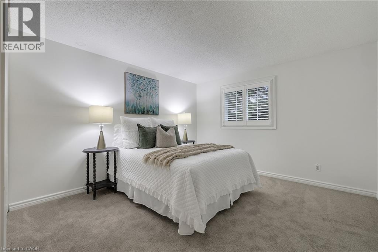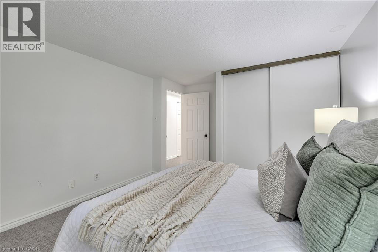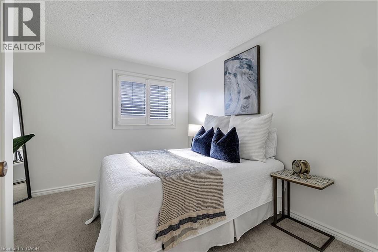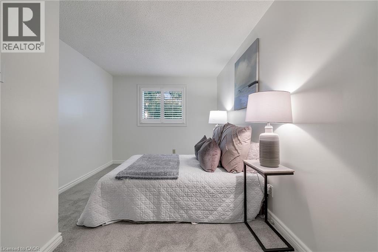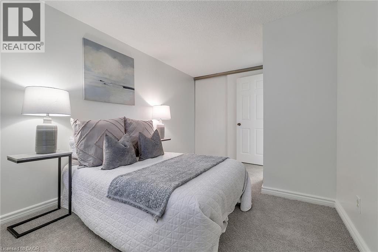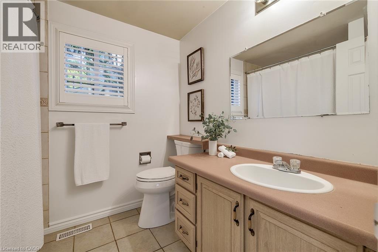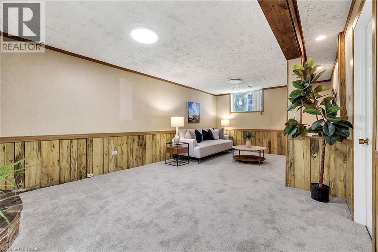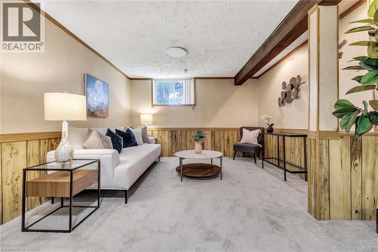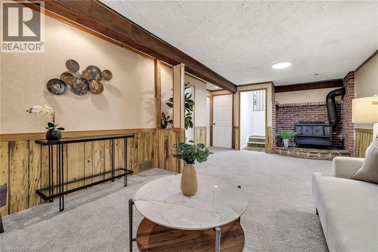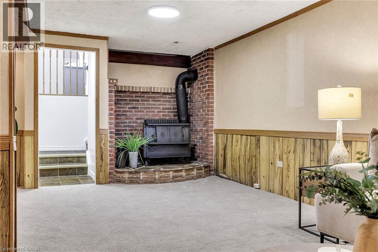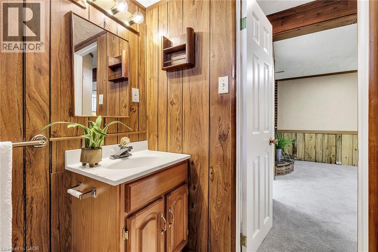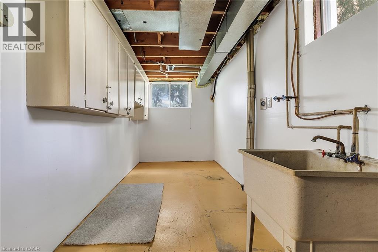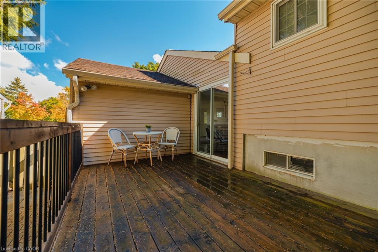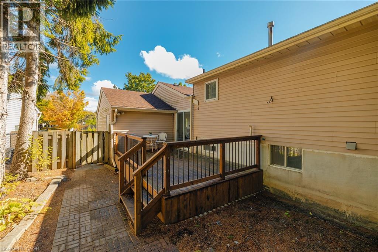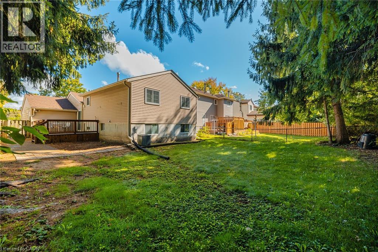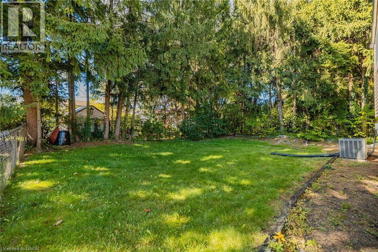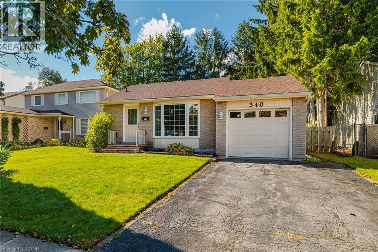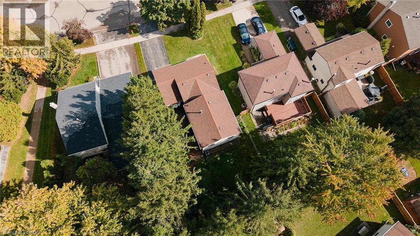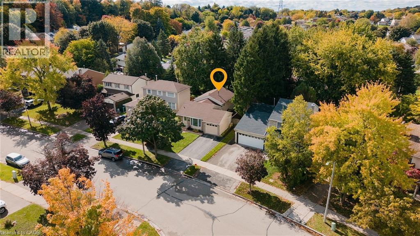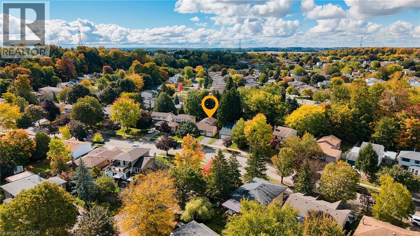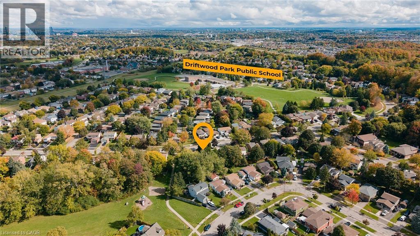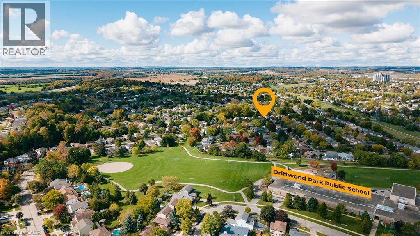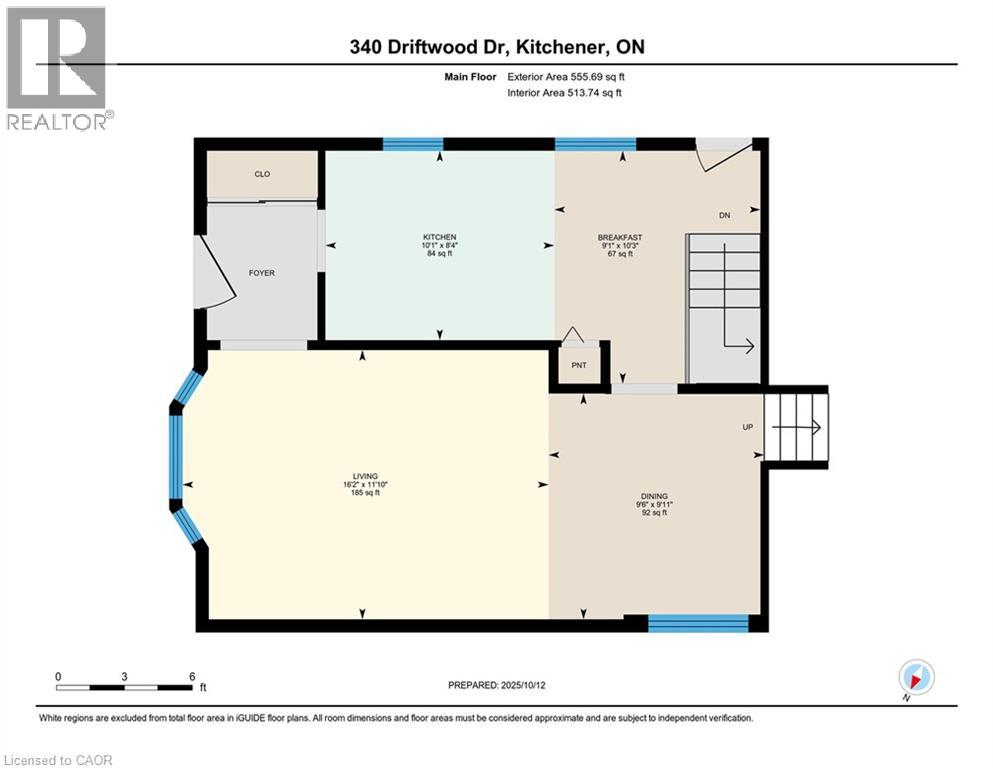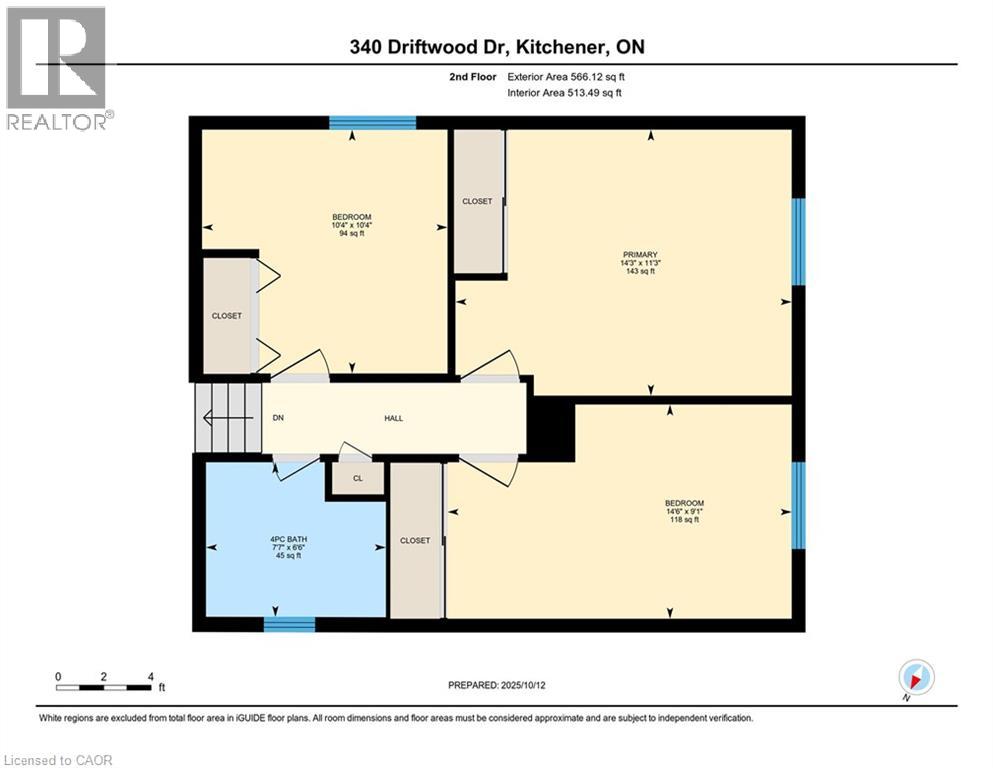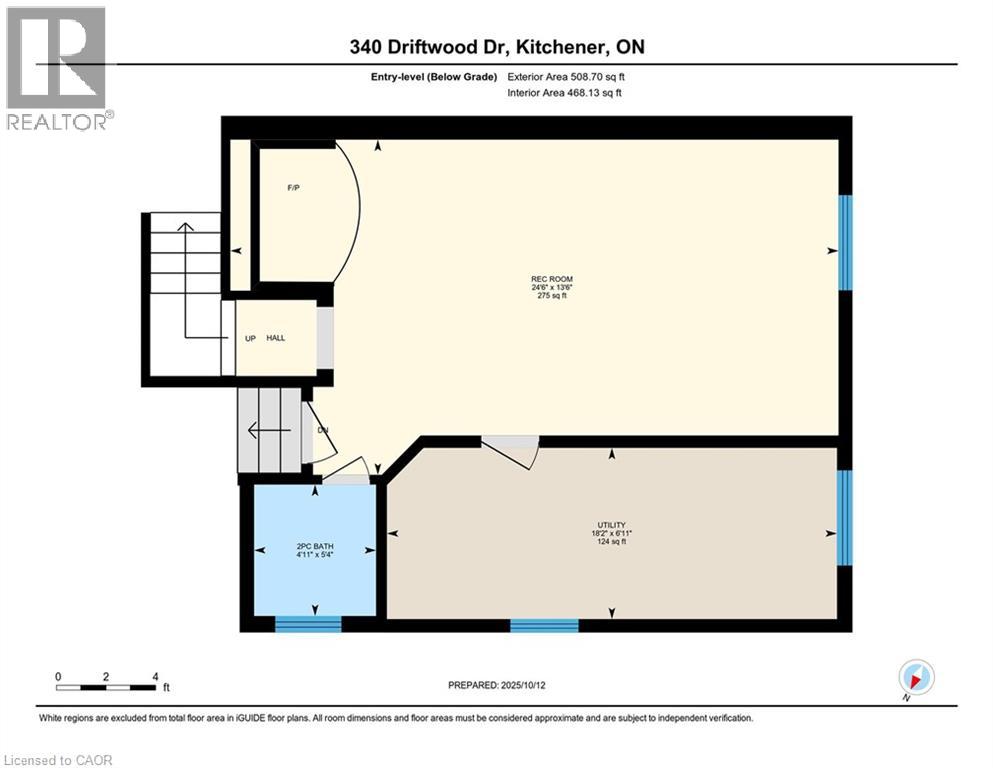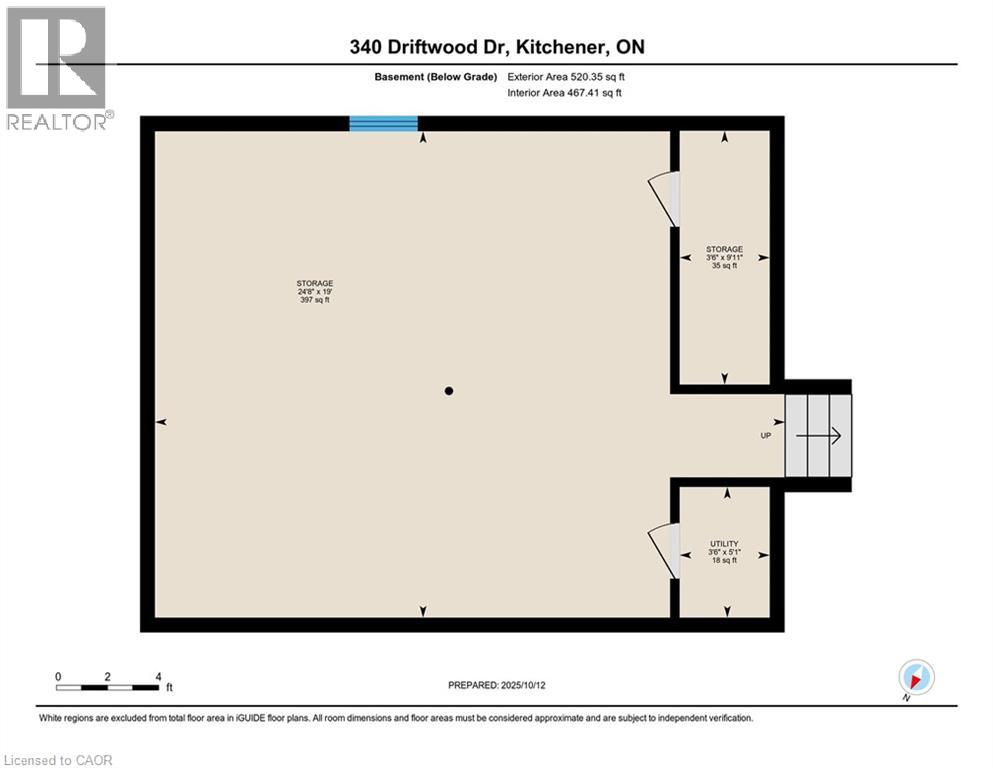340 Driftwood Drive Kitchener, Ontario N2N 1Y7
$597,357
Welcome to 340 Driftwood Drive in Kitchener’s Forest Heights - a detached backsplit set on a quiet, tree-lined street near parks, schools, and local shops, with easy access to major routes when needed. Inside, the home unfolds across four levels designed for everyday living. The main floor brings together a bright living room, dining area, and kitchen that keep everyone connected. Upstairs are three comfortable bedrooms and a full bath. The finished lower level adds a large rec room and a convenient two-piece bath - a great space for gatherings, hobbies, or downtime. A lower basement provides generous storage and utility space, ready for future updates. With an attached garage, private driveway, and full municipal services, the essentials are already in place. Offered as-is through an estate sale with flexible possession, this is a solid opportunity to make a home your own in a well-loved, established neighbourhood. (id:63008)
Property Details
| MLS® Number | 40778393 |
| Property Type | Single Family |
| AmenitiesNearBy | Hospital, Park, Place Of Worship, Playground, Public Transit, Schools, Shopping |
| CommunityFeatures | Quiet Area |
| EquipmentType | Water Heater |
| Features | Paved Driveway |
| ParkingSpaceTotal | 2 |
| RentalEquipmentType | Water Heater |
Building
| BathroomTotal | 2 |
| BedroomsAboveGround | 3 |
| BedroomsTotal | 3 |
| Appliances | Dishwasher, Refrigerator, Stove |
| BasementDevelopment | Unfinished |
| BasementType | Full (unfinished) |
| ConstructedDate | 1980 |
| ConstructionStyleAttachment | Detached |
| CoolingType | Central Air Conditioning |
| ExteriorFinish | Brick, Vinyl Siding |
| HalfBathTotal | 1 |
| HeatingFuel | Natural Gas |
| HeatingType | Forced Air |
| SizeInterior | 1027 Sqft |
| Type | House |
| UtilityWater | Municipal Water |
Parking
| Attached Garage |
Land
| AccessType | Highway Access, Highway Nearby |
| Acreage | No |
| FenceType | Fence |
| LandAmenities | Hospital, Park, Place Of Worship, Playground, Public Transit, Schools, Shopping |
| Sewer | Municipal Sewage System |
| SizeFrontage | 43 Ft |
| SizeTotalText | Under 1/2 Acre |
| ZoningDescription | R2a |
Rooms
| Level | Type | Length | Width | Dimensions |
|---|---|---|---|---|
| Second Level | Primary Bedroom | 11'3'' x 14'3'' | ||
| Second Level | Bedroom | 10'4'' x 10'4'' | ||
| Second Level | Bedroom | 9'1'' x 14'6'' | ||
| Second Level | 4pc Bathroom | 6'6'' x 7'7'' | ||
| Basement | Utility Room | 5'1'' x 3'6'' | ||
| Basement | Storage | 19'0'' x 24'8'' | ||
| Basement | Storage | 9'11'' x 3'6'' | ||
| Lower Level | Utility Room | 6'11'' x 18'2'' | ||
| Lower Level | Recreation Room | 13'6'' x 24'6'' | ||
| Lower Level | 2pc Bathroom | 5'4'' x 4'11'' | ||
| Main Level | Living Room | 11'10'' x 16'2'' | ||
| Main Level | Kitchen | 8'4'' x 10'1'' | ||
| Main Level | Dining Room | 9'11'' x 9'6'' | ||
| Main Level | Breakfast | 10'3'' x 9'1'' |
https://www.realtor.ca/real-estate/28983678/340-driftwood-drive-kitchener
Idris Baig
Broker
4711 Yonge St., 10th Floor, Suite F
Toronto, Ontario M2N 6K8
Miranda Lynn Drexler
Salesperson
3-304 Stone Road West Unit 705
Guelph, Ontario N1G 4W4

