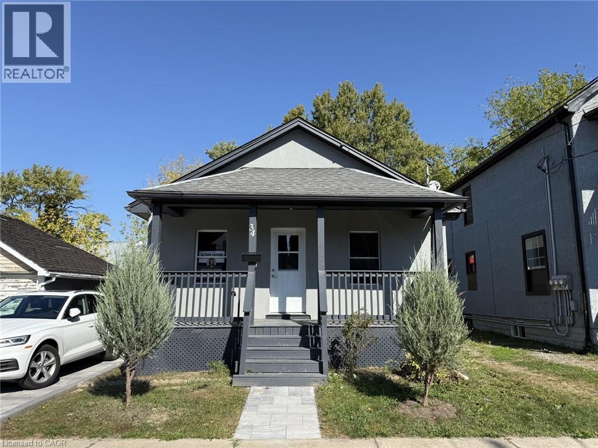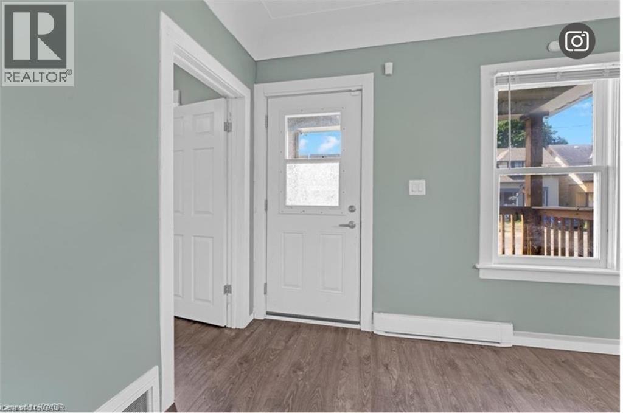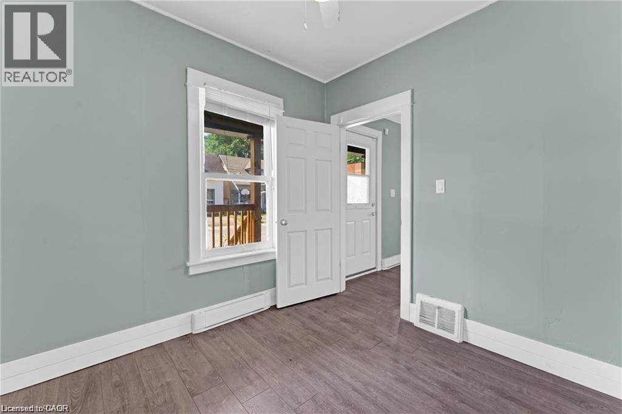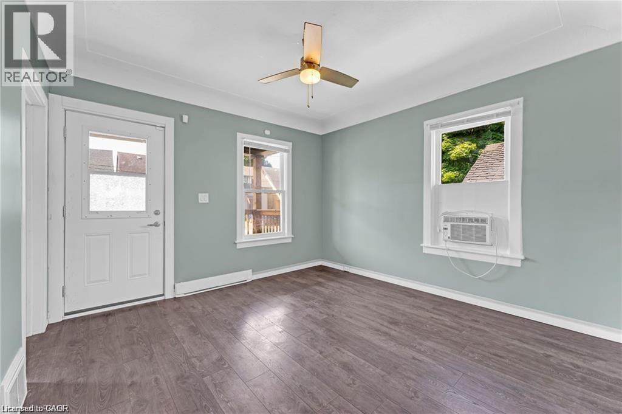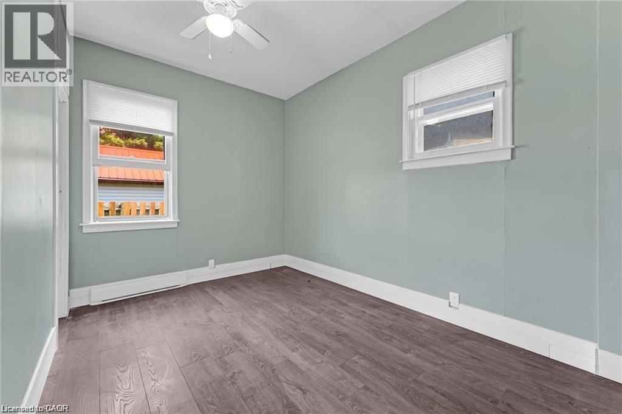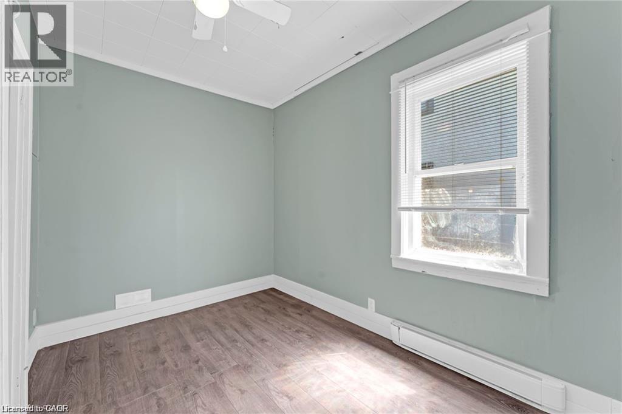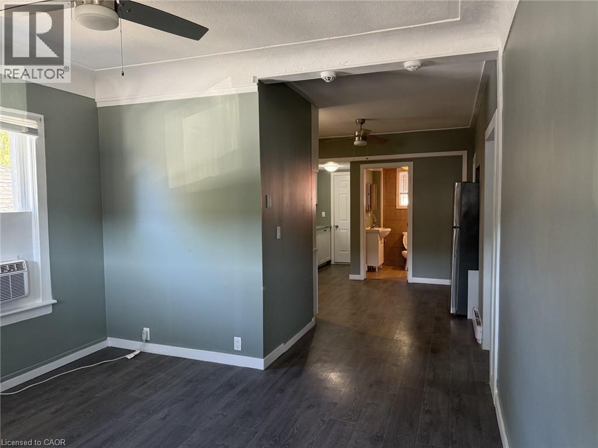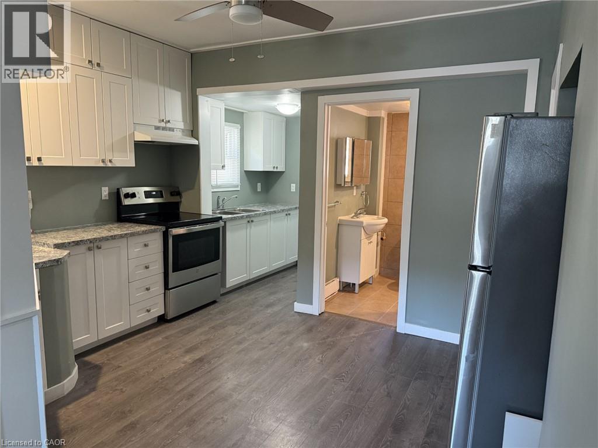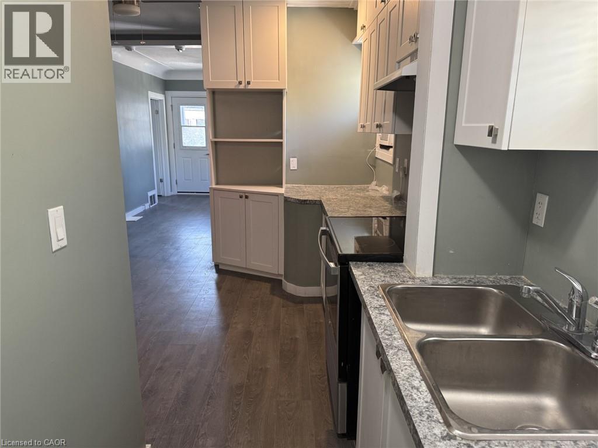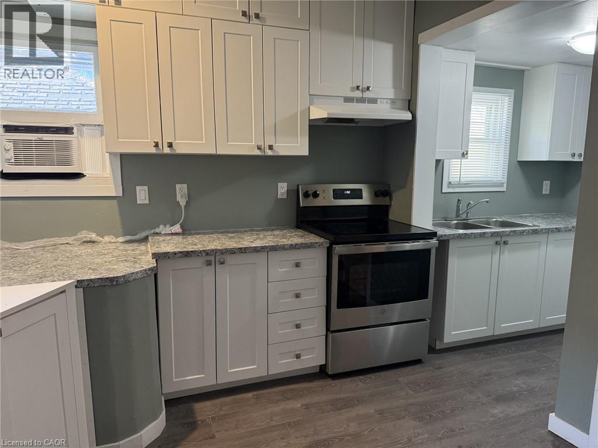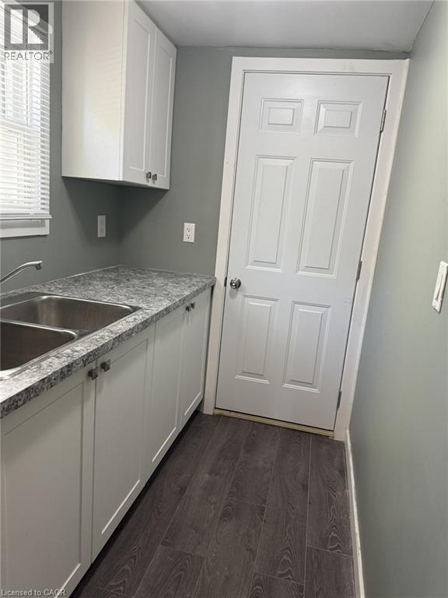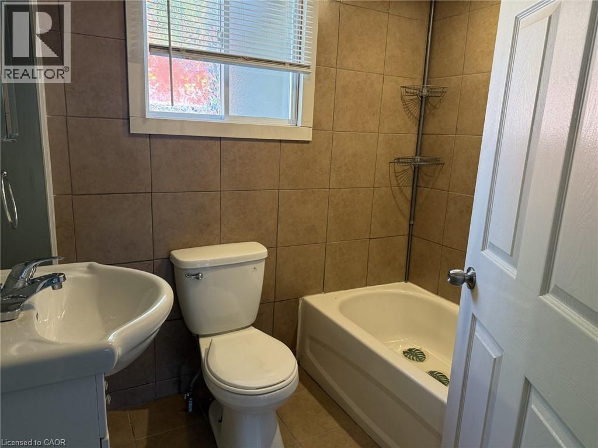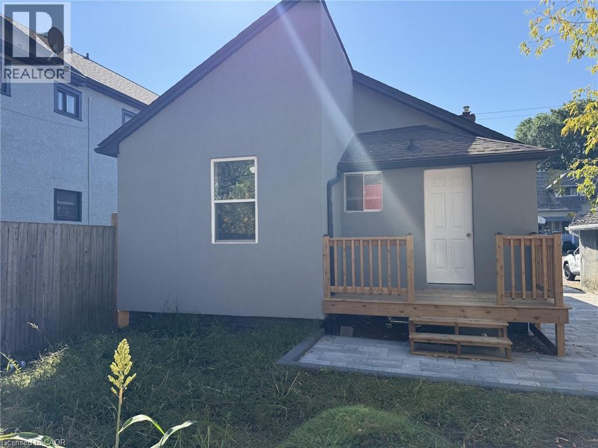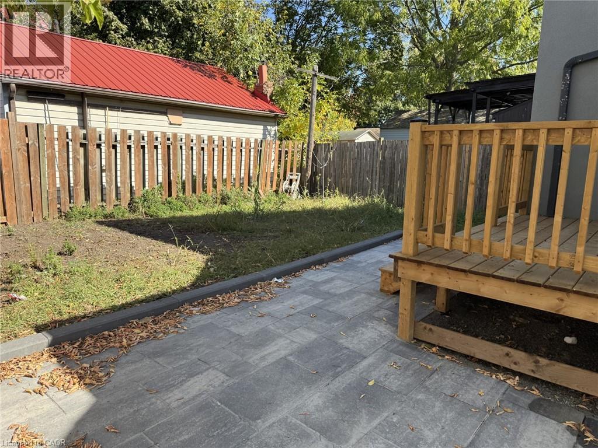34 Welland Street Unit# Main Welland, Ontario L8M 3B8
3 Bedroom
1 Bathroom
820 sqft
Bungalow
Window Air Conditioner
Baseboard Heaters
$1,800 MonthlyInsurance
CONVENIENTLY LOCATED, bright and airy 3-bedroom main floor unit with ample parking and a great sized lot. Close to schools, shopping, downtown, and easy access to highways. Easy to show! (id:63008)
Property Details
| MLS® Number | 40776607 |
| Property Type | Single Family |
| AmenitiesNearBy | Park, Place Of Worship, Schools, Shopping |
| CommunityFeatures | Quiet Area |
| Features | Southern Exposure |
| ParkingSpaceTotal | 2 |
| Structure | Porch |
Building
| BathroomTotal | 1 |
| BedroomsAboveGround | 3 |
| BedroomsTotal | 3 |
| Appliances | Dryer, Refrigerator, Stove, Washer |
| ArchitecturalStyle | Bungalow |
| BasementDevelopment | Partially Finished |
| BasementType | Full (partially Finished) |
| ConstructedDate | 1935 |
| ConstructionStyleAttachment | Detached |
| CoolingType | Window Air Conditioner |
| ExteriorFinish | Stucco |
| FireProtection | Smoke Detectors |
| Fixture | Ceiling Fans |
| FoundationType | Block |
| HeatingFuel | Electric |
| HeatingType | Baseboard Heaters |
| StoriesTotal | 1 |
| SizeInterior | 820 Sqft |
| Type | House |
| UtilityWater | Municipal Water |
Land
| AccessType | Road Access, Highway Access |
| Acreage | No |
| LandAmenities | Park, Place Of Worship, Schools, Shopping |
| Sewer | Municipal Sewage System |
| SizeDepth | 66 Ft |
| SizeFrontage | 33 Ft |
| SizeTotalText | Under 1/2 Acre |
| ZoningDescription | Rl2 |
Rooms
| Level | Type | Length | Width | Dimensions |
|---|---|---|---|---|
| Main Level | Bedroom | 9'0'' x 12'10'' | ||
| Main Level | 3pc Bathroom | 5'7'' x 6'9'' | ||
| Main Level | Bedroom | 8'4'' x 14'3'' | ||
| Main Level | Bedroom | 9'0'' x 8'7'' | ||
| Main Level | Kitchen | 18'3'' x 7'10'' | ||
| Main Level | Living Room | 11'5'' x 11'7'' |
https://www.realtor.ca/real-estate/28954784/34-welland-street-unit-main-welland
Jessica Hume
Salesperson
RE/MAX Escarpment Realty Inc.
1595 Upper James St Unit 4b
Hamilton, Ontario L9B 0H7
1595 Upper James St Unit 4b
Hamilton, Ontario L9B 0H7

