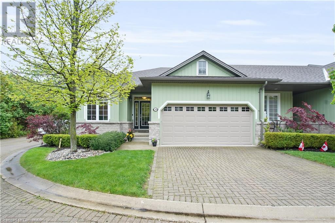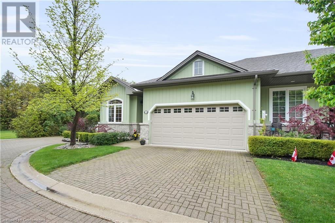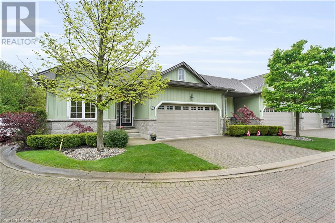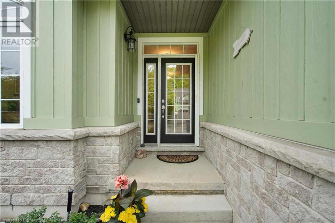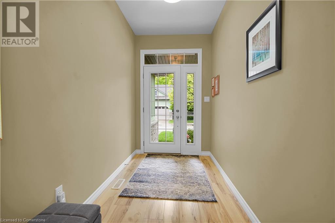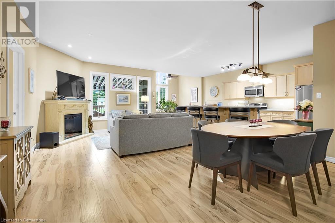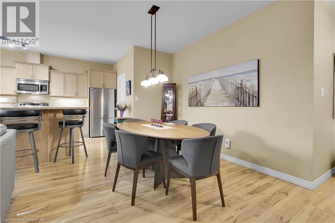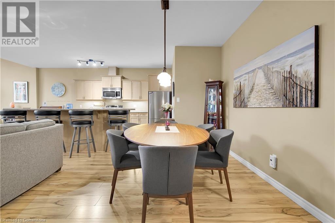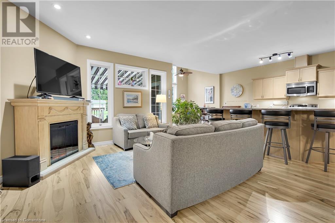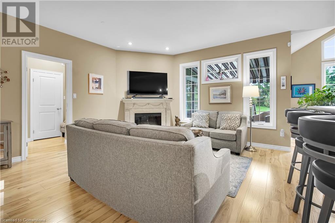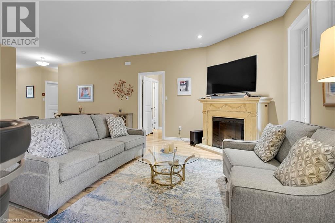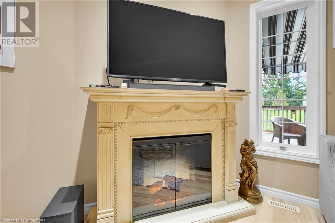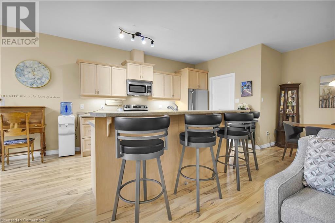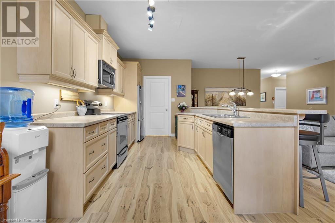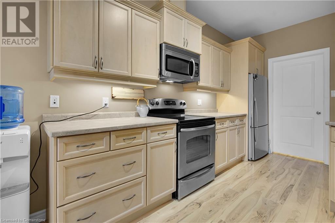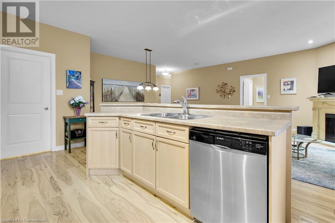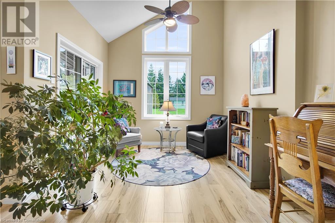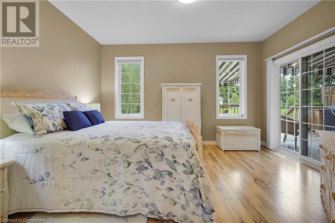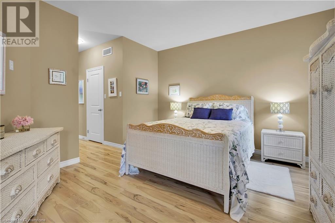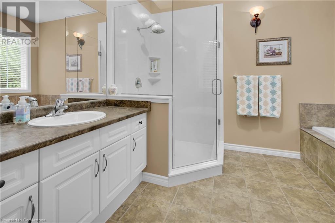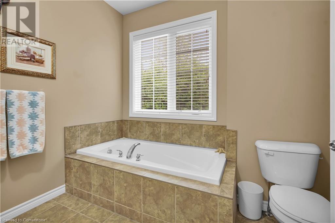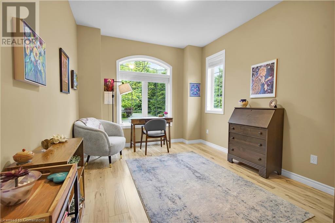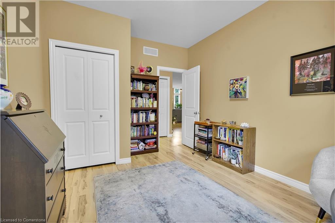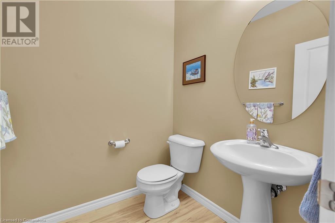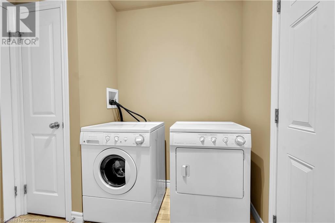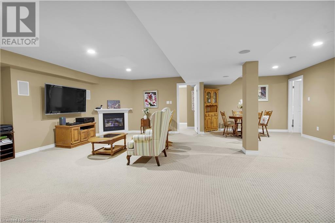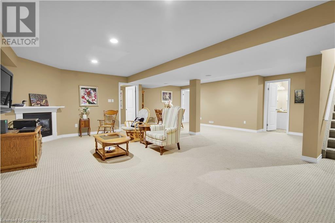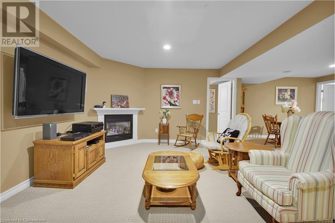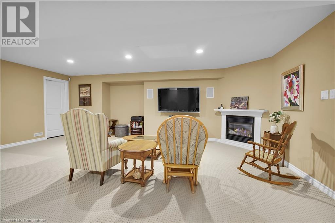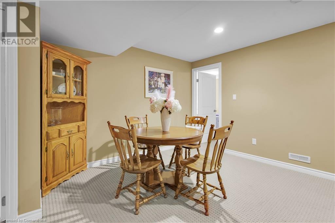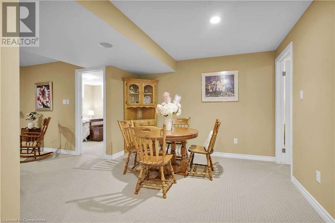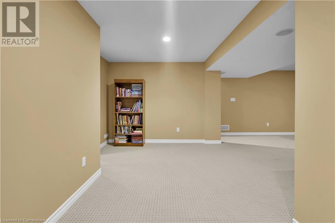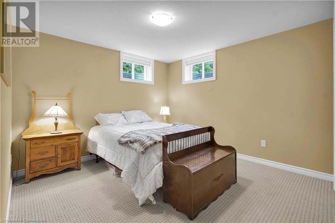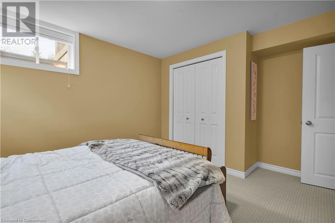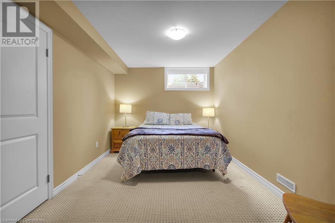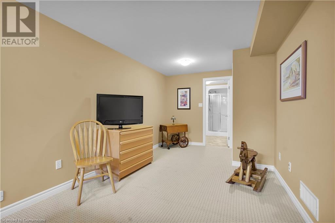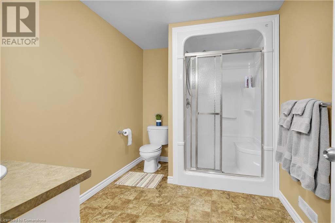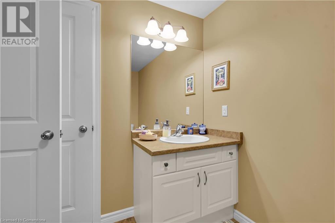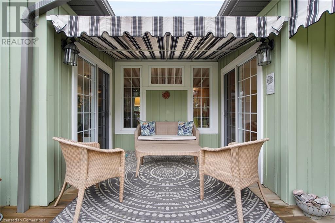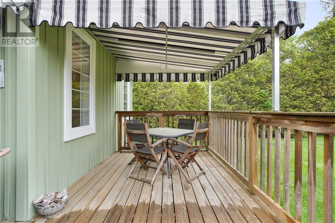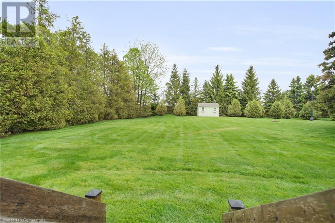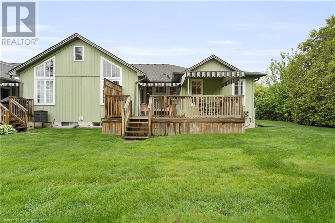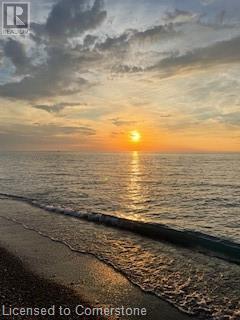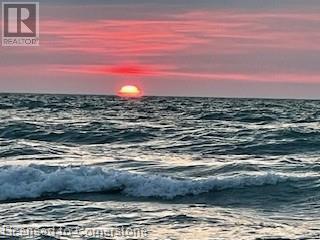34 Oakwood Links Lane Grand Bend, Ontario N0M 1T0
$699,900Maintenance, Insurance, Parking, Landscaping
$450 Monthly
Maintenance, Insurance, Parking, Landscaping
$450 MonthlyWelcome to this beautifully maintained end unit bungalow condo in the highly sought after Oakwood Links community in Grand Bend. Perfectly situated at the very end of a quiet cul-de-sac, this home backs onto mature trees and expansive green space, a true retreat and just minutes from Grand Bend's main beach, vibrant shopping district, and walking distance to the golf course. Step inside to a bright, open-concept main level with 9 foot ceilings, featuring neutral tones throughout, ideal for any decorating style. The spacious primary suite boasts a walk-in-closet and a private ensuite. Enjoy the convenience of main floor laundry room and direct access to a private deck with awnings, perfect for morning coffee or simple relaxing outdoors. The finished lower level adds significant living space, with two large bedrooms, a bathroom, a generous size family room and ample storage. Whether you are entertaining guests or accommodating family, this level delivers comfort and flexibility. Additional features include a double car garage with inside entry, a well-designed layout with 2 + 2 bedrooms and 3 bathrooms and a low-maintenance lifestyle in a quiet, desirable neighborhood. Don't miss this opportunity to enjoy carefree condo living in one of Grand Bend's best locations. (id:58726)
Property Details
| MLS® Number | 40732596 |
| Property Type | Single Family |
| AmenitiesNearBy | Golf Nearby |
| CommunityFeatures | Quiet Area |
| EquipmentType | None |
| Features | Corner Site, Backs On Greenbelt, Sump Pump, Automatic Garage Door Opener |
| ParkingSpaceTotal | 4 |
| RentalEquipmentType | None |
Building
| BathroomTotal | 3 |
| BedroomsAboveGround | 2 |
| BedroomsBelowGround | 2 |
| BedroomsTotal | 4 |
| Appliances | Dishwasher, Water Meter |
| ArchitecturalStyle | Bungalow |
| BasementDevelopment | Finished |
| BasementType | Full (finished) |
| ConstructedDate | 2007 |
| ConstructionStyleAttachment | Link |
| CoolingType | Central Air Conditioning |
| ExteriorFinish | Concrete, Stone, Shingles |
| FireProtection | Smoke Detectors |
| FireplaceFuel | Electric |
| FireplacePresent | Yes |
| FireplaceTotal | 2 |
| FireplaceType | Other - See Remarks |
| HalfBathTotal | 1 |
| HeatingFuel | Natural Gas |
| StoriesTotal | 1 |
| SizeInterior | 1317 Sqft |
| Type | Row / Townhouse |
| UtilityWater | Municipal Water |
Parking
| Attached Garage |
Land
| Acreage | No |
| LandAmenities | Golf Nearby |
| LandscapeFeatures | Landscaped |
| Sewer | Municipal Sewage System |
| SizeTotalText | Under 1/2 Acre |
| ZoningDescription | Vr2-3 Condo |
Rooms
| Level | Type | Length | Width | Dimensions |
|---|---|---|---|---|
| Lower Level | 3pc Bathroom | Measurements not available | ||
| Lower Level | Utility Room | 16'0'' x 15'8'' | ||
| Lower Level | Recreation Room | 24'8'' x 21'7'' | ||
| Lower Level | Bedroom | 11'1'' x 10'10'' | ||
| Lower Level | Bedroom | 22'7'' x 9'3'' | ||
| Main Level | 4pc Bathroom | Measurements not available | ||
| Main Level | 2pc Bathroom | Measurements not available | ||
| Main Level | Laundry Room | 7'6'' x 7'3'' | ||
| Main Level | Bedroom | 11'6'' x 10'1'' | ||
| Main Level | Primary Bedroom | 14'2'' x 12'8'' | ||
| Main Level | Dinette | 10'10'' x 10'8'' | ||
| Main Level | Breakfast | 7'7'' x 10'1'' | ||
| Main Level | Kitchen | 18'0'' x 9'2'' | ||
| Main Level | Living Room | 11'6'' x 15'2'' |
Utilities
| Natural Gas | Available |
https://www.realtor.ca/real-estate/28360296/34-oakwood-links-lane-grand-bend
Wes Watson
Broker of Record
33-620 Davenport Rd
Waterloo, Ontario N2V 2C2

