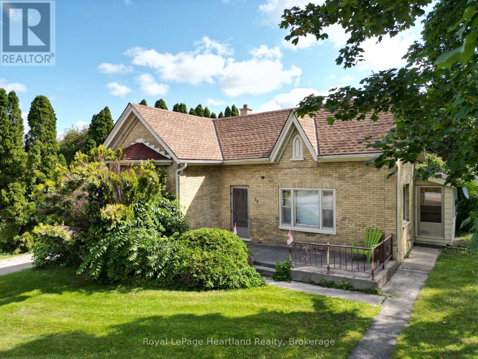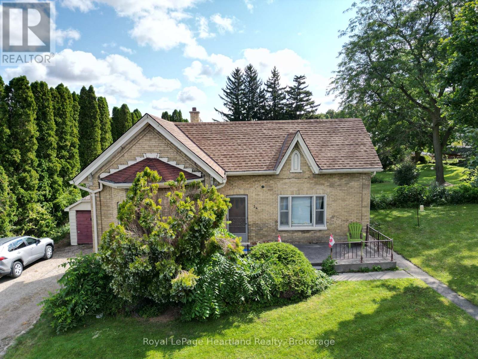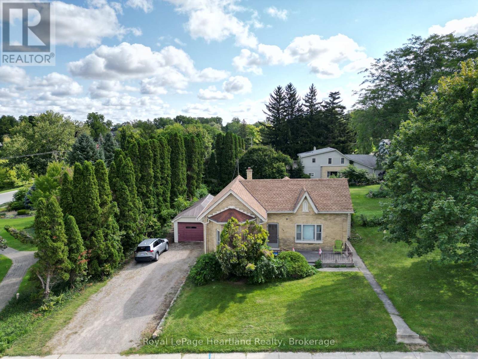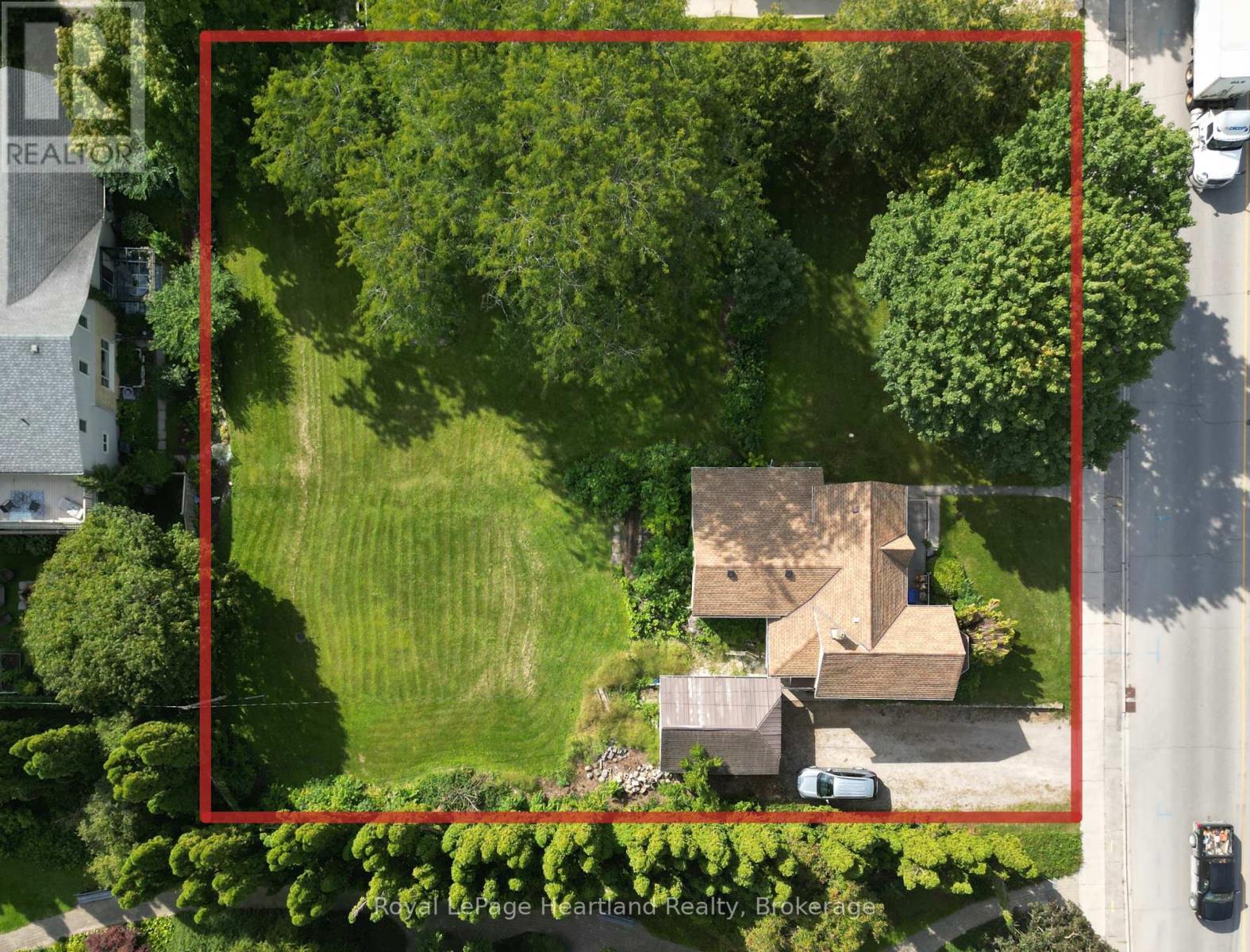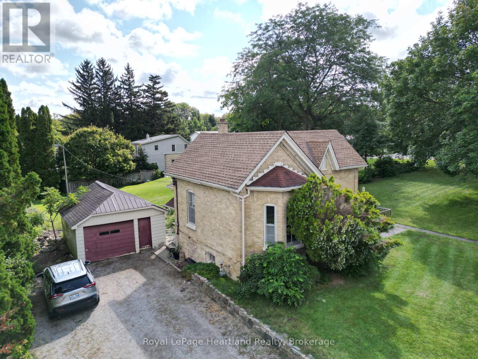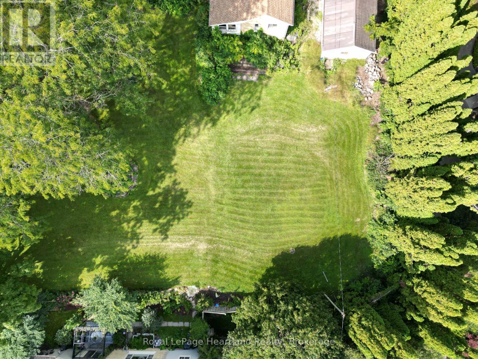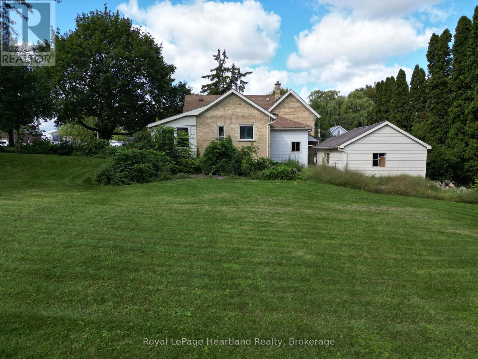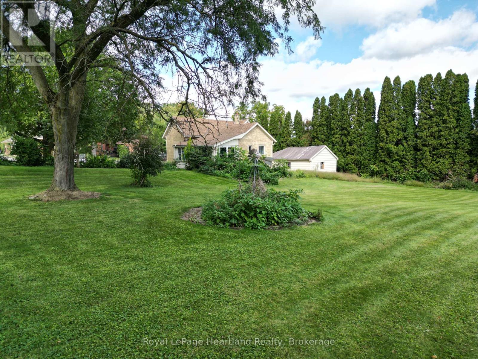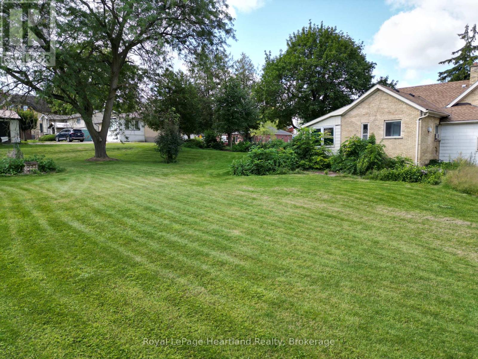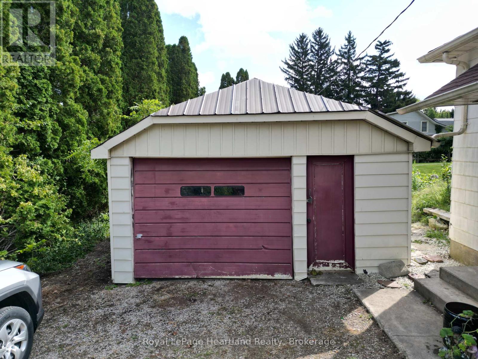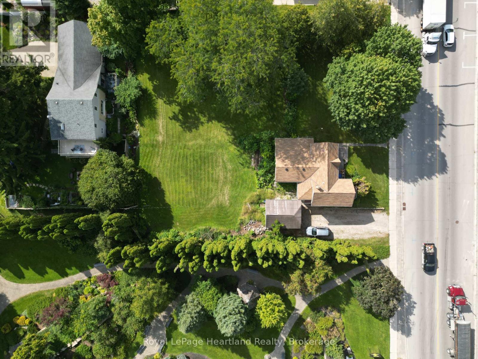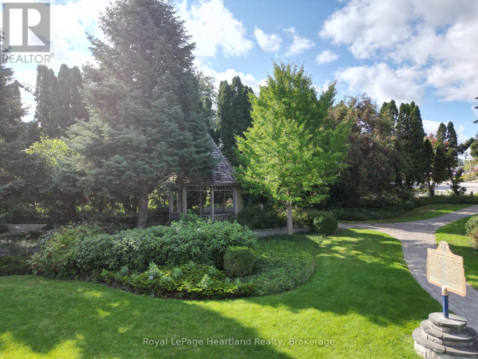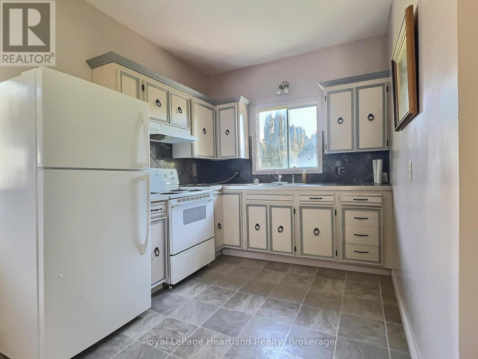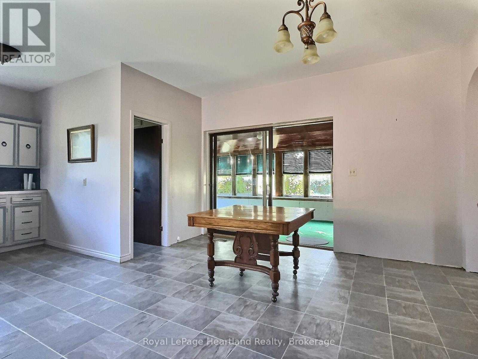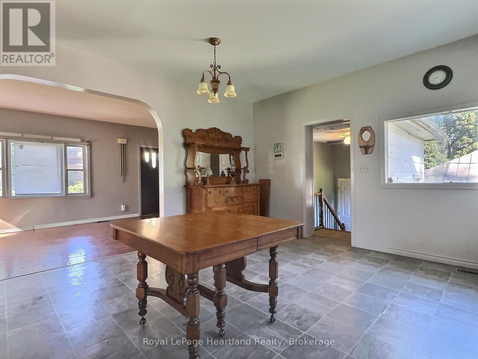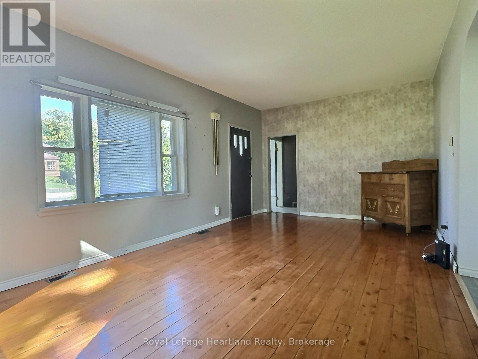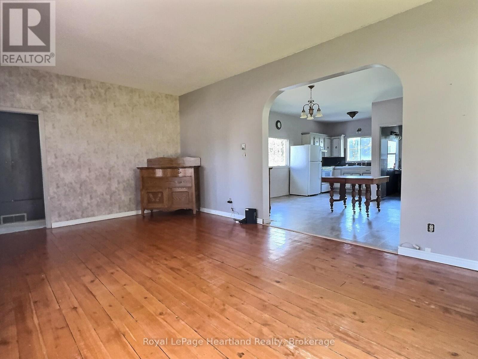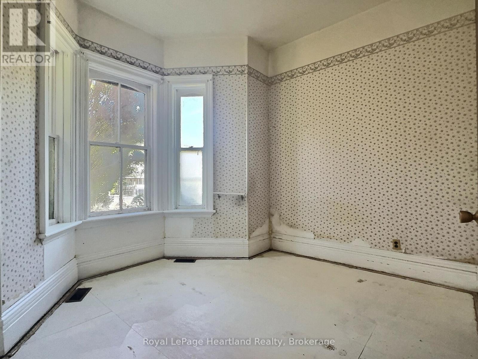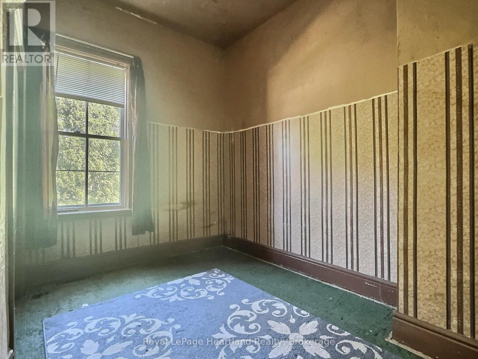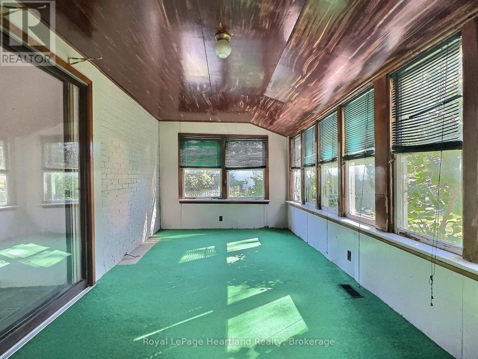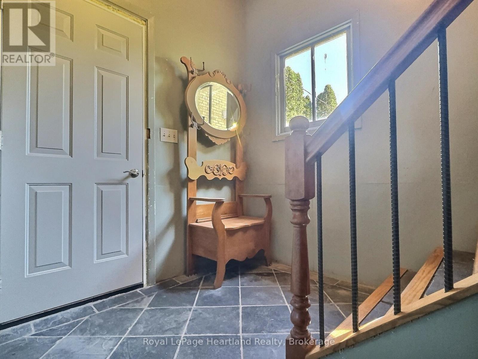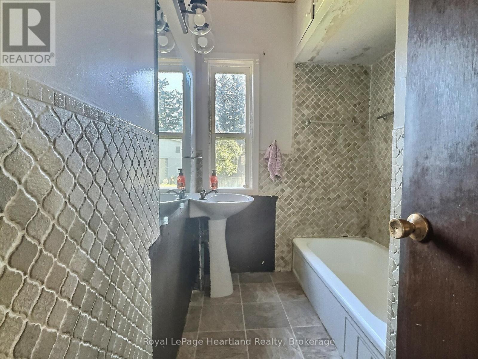34 Main Street S South Huron, Ontario N0M 1S1
$599,900
Very rare property on Exeters Main St, next door to MacNaughton Park & The Ausable River. One hundred & fifty foot footage X one hundred & sixty foot depth, creating a lot of over 1/2 acre (.569) ready for your vision & ideas. Including a quaint 2 bedroom century brick cottage fronting on Main St. near the Exeter bridge. Two bedrooms and a generics kitchen dining & living room area. Also an enclosed sunroom 21.6 x 8.85 for lounging & entertaining. A 4 piece bathing a spacious back door foyer & mudroom entrance. Unfinished basement with laundry facilities. Great home for a 1st time buyer to update and make into their own. close to parks, trails, schools community pool and retail stores & services. Potential for development with municipal approval. Detached garage 16 x 21.4 (id:63008)
Property Details
| MLS® Number | X12416054 |
| Property Type | Single Family |
| Community Name | Exeter |
| AmenitiesNearBy | Hospital, Schools, Place Of Worship |
| CommunityFeatures | Community Centre |
| EquipmentType | Water Heater |
| Features | Sloping |
| ParkingSpaceTotal | 4 |
| RentalEquipmentType | Water Heater |
Building
| BathroomTotal | 1 |
| BedroomsAboveGround | 2 |
| BedroomsTotal | 2 |
| Age | 100+ Years |
| BasementDevelopment | Unfinished |
| BasementType | Full (unfinished) |
| ConstructionStyleAttachment | Detached |
| CoolingType | None |
| ExteriorFinish | Brick |
| FoundationType | Brick |
| HeatingFuel | Natural Gas |
| HeatingType | Forced Air |
| SizeInterior | 700 - 1100 Sqft |
| Type | House |
| UtilityWater | Municipal Water |
Parking
| Detached Garage | |
| Garage |
Land
| Acreage | No |
| LandAmenities | Hospital, Schools, Place Of Worship |
| Sewer | Sanitary Sewer |
| SizeDepth | 165 Ft |
| SizeFrontage | 150 Ft ,3 In |
| SizeIrregular | 150.3 X 165 Ft |
| SizeTotalText | 150.3 X 165 Ft|1/2 - 1.99 Acres |
| ZoningDescription | R1 |
Rooms
| Level | Type | Length | Width | Dimensions |
|---|---|---|---|---|
| Main Level | Foyer | 3.2 m | 2.2 m | 3.2 m x 2.2 m |
| Main Level | Living Room | 6.5 m | 3.7 m | 6.5 m x 3.7 m |
| Main Level | Kitchen | 4.2 m | 4.1 m | 4.2 m x 4.1 m |
| Main Level | Bedroom | 3.38 m | 3 m | 3.38 m x 3 m |
| Main Level | Bedroom 2 | 3.6 m | 2.4 m | 3.6 m x 2.4 m |
| Main Level | Sunroom | 6.6 m | 2.7 m | 6.6 m x 2.7 m |
https://www.realtor.ca/real-estate/28889656/34-main-street-s-south-huron-exeter-exeter
Jess Gill
Salesperson
417 Main Street, Po Box 1054
Exeter, Ontario N0M 2S7
Bob Heywood
Salesperson

