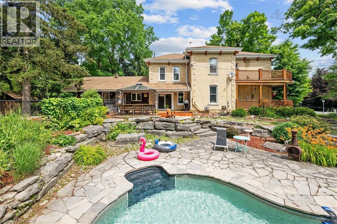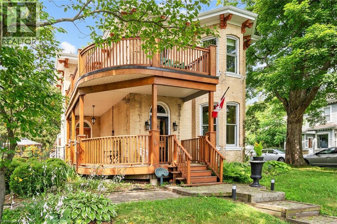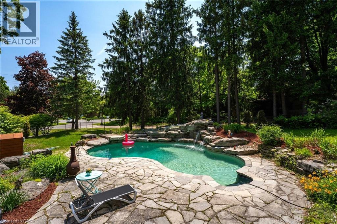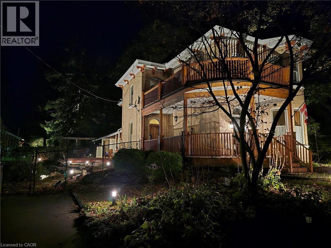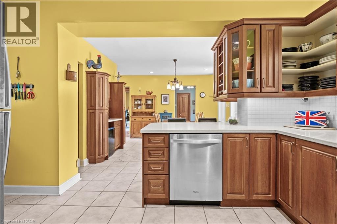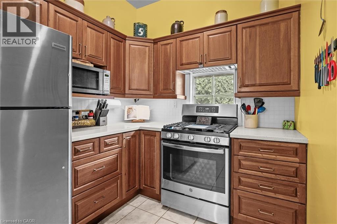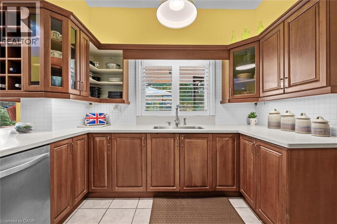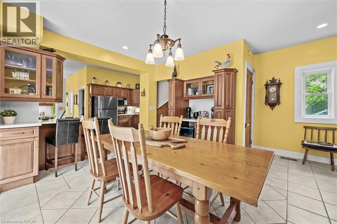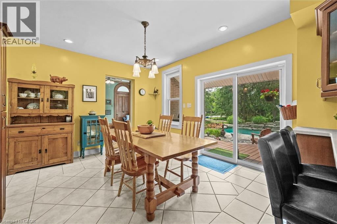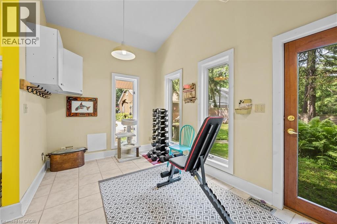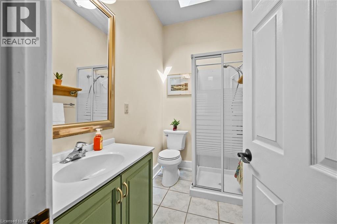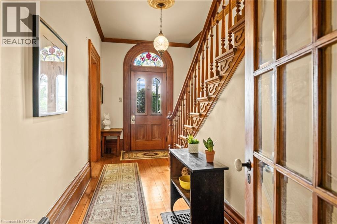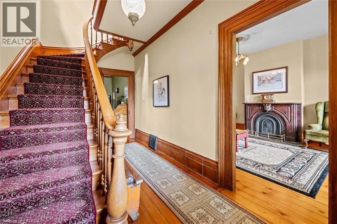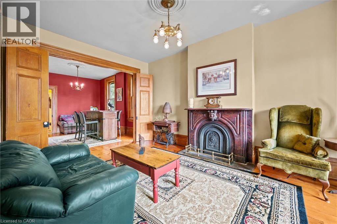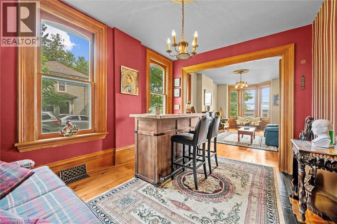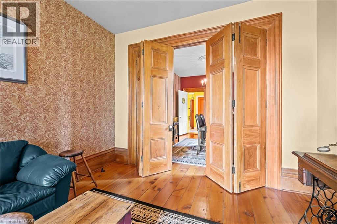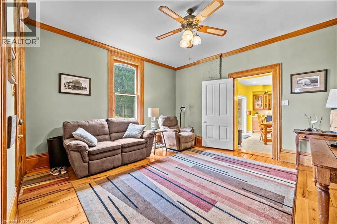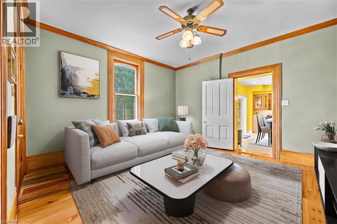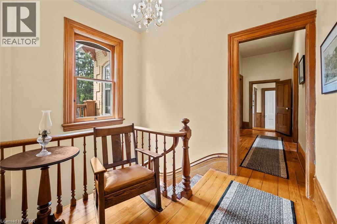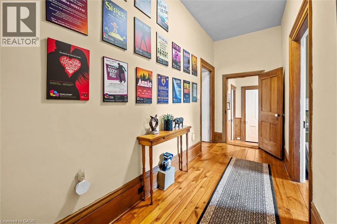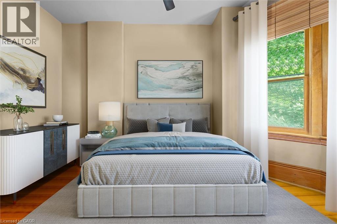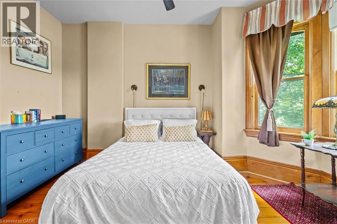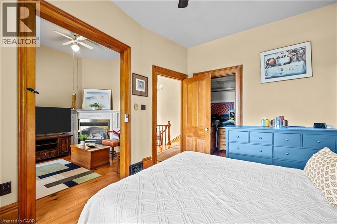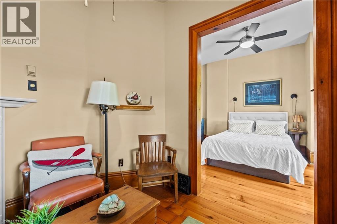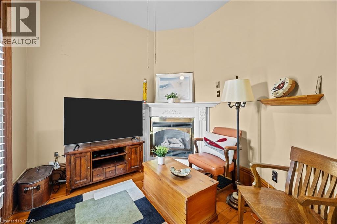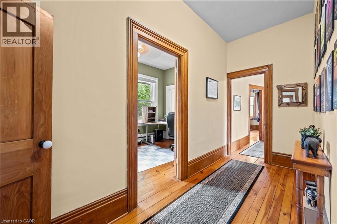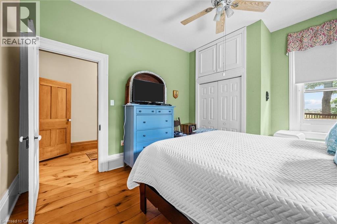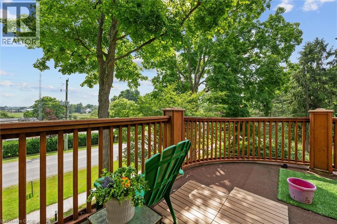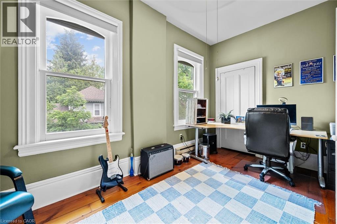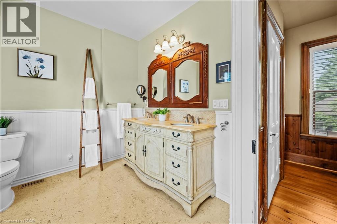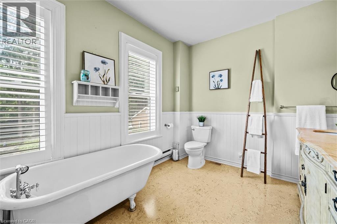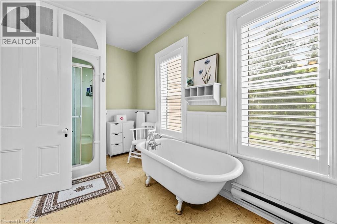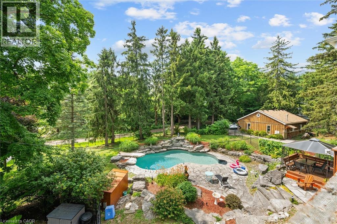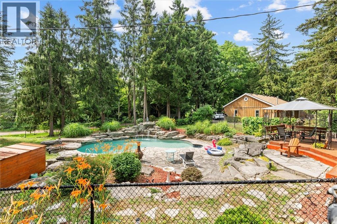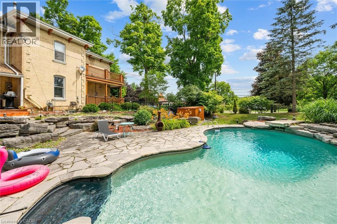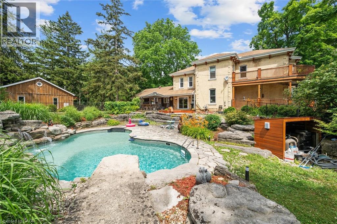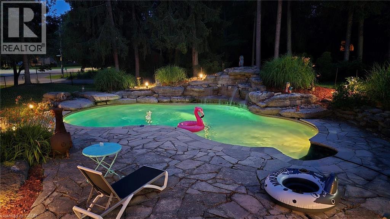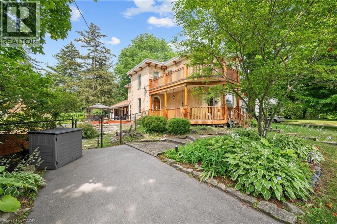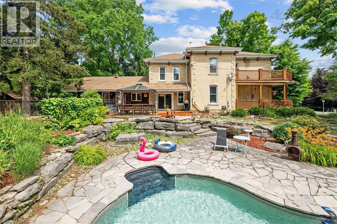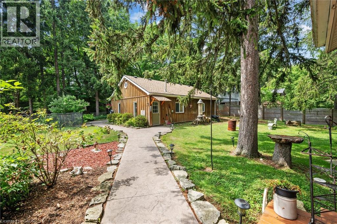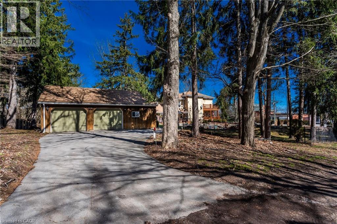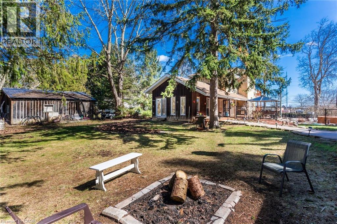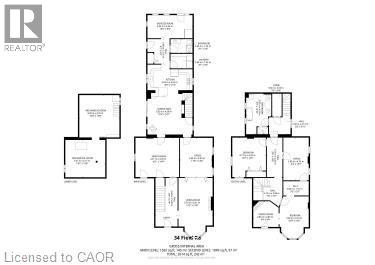34 Field Road Hamilton, Ontario L0R 1R0
$1,269,900
Some homes catch your eye, this one captures your heart. Welcome to 34 Field Road in historic Jerseyville. A stunning 1870s Victorian where timeless character meets modern comfort featuring 10 ceilings, crown moulding, natural wood trim, and original pine plank floors. This 3-bedroom, 2-bath beauty offers over 2,600 sq ft of living space with a bright country kitchen, breakfast bar and a private backyard oasis with a saltwater pool, waterfall, flagstone patio, and wraparound decks on two levels. Inside, enjoy elegant living with a dining room separated by original bi-fold doors (the dining space currently doubles as a cozy pub ), a versatile family room, and a spacious mudroom/office with main-floor laundry. Upstairs, there are 2 sets of stairs (cool) with a primary suite that is a true retreat complete with gas fireplace, sitting area, walk-in closet, and private balcony. Bonus: heated 2-car garage/workshop and parking for 7+. Book a showing to fully appreciate this 0.5 ac property ready to welcome its next owner. (id:63008)
Property Details
| MLS® Number | 40773735 |
| Property Type | Single Family |
| AmenitiesNearBy | Airport, Golf Nearby, Hospital, Park, Place Of Worship, Shopping |
| CommunityFeatures | Quiet Area, Community Centre, School Bus |
| EquipmentType | None |
| Features | Conservation/green Belt, Paved Driveway, Sump Pump, Automatic Garage Door Opener |
| ParkingSpaceTotal | 7 |
| PoolType | Inground Pool |
| RentalEquipmentType | None |
| Structure | Workshop, Shed, Porch |
Building
| BathroomTotal | 2 |
| BedroomsAboveGround | 3 |
| BedroomsTotal | 3 |
| Appliances | Dishwasher, Dryer, Freezer, Refrigerator, Water Purifier, Washer, Range - Gas, Hood Fan, Window Coverings, Garage Door Opener |
| ArchitecturalStyle | 2 Level |
| BasementDevelopment | Unfinished |
| BasementType | Partial (unfinished) |
| ConstructedDate | 1870 |
| ConstructionStyleAttachment | Detached |
| CoolingType | Central Air Conditioning |
| ExteriorFinish | Brick |
| FireplaceFuel | Wood |
| FireplacePresent | Yes |
| FireplaceTotal | 3 |
| FireplaceType | Other - See Remarks |
| Fixture | Ceiling Fans |
| FoundationType | Stone |
| HeatingFuel | Natural Gas |
| HeatingType | Forced Air |
| StoriesTotal | 2 |
| SizeInterior | 2614 Sqft |
| Type | House |
| UtilityWater | Drilled Well, Well |
Parking
| Detached Garage |
Land
| AccessType | Road Access, Highway Access |
| Acreage | No |
| FenceType | Partially Fenced |
| LandAmenities | Airport, Golf Nearby, Hospital, Park, Place Of Worship, Shopping |
| Sewer | Septic System |
| SizeDepth | 169 Ft |
| SizeFrontage | 135 Ft |
| SizeTotalText | 1/2 - 1.99 Acres |
| ZoningDescription | S1 |
Rooms
| Level | Type | Length | Width | Dimensions |
|---|---|---|---|---|
| Second Level | 5pc Bathroom | 9'3'' x 14'10'' | ||
| Second Level | Sitting Room | 9'4'' x 9'4'' | ||
| Second Level | Primary Bedroom | 14'6'' x 10'4'' | ||
| Second Level | Bedroom | 14'6'' x 12'4'' | ||
| Second Level | Bedroom | 9'3'' x 15'7'' | ||
| Basement | Utility Room | Measurements not available | ||
| Main Level | Dining Room | 11'8'' x 14'4'' | ||
| Main Level | Laundry Room | 8'1'' x 5'3'' | ||
| Main Level | 3pc Bathroom | 8'1'' x 5'0'' | ||
| Main Level | Mud Room | 16'6'' x 8'4'' | ||
| Main Level | Family Room | 16'1'' x 14'4'' | ||
| Main Level | Dining Room | 11'8'' x 14'4'' | ||
| Main Level | Eat In Kitchen | 12'6'' x 14'1'' | ||
| Main Level | Kitchen | 16'2'' x 11'6'' |
https://www.realtor.ca/real-estate/28916158/34-field-road-hamilton
Kathryn Smiley
Salesperson
21 King Street W. Unit A
Hamilton, Ontario L8P 4W7

