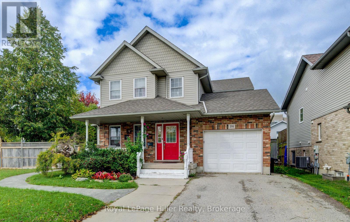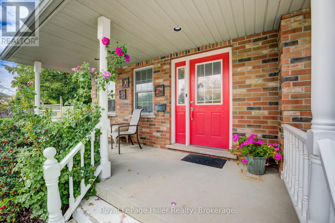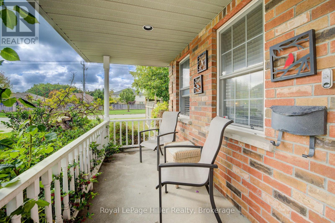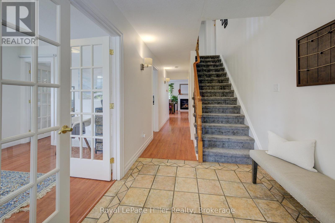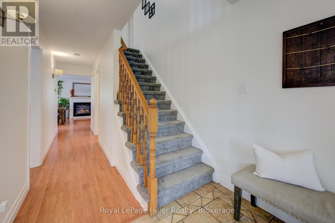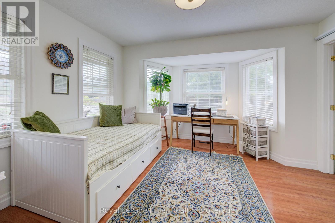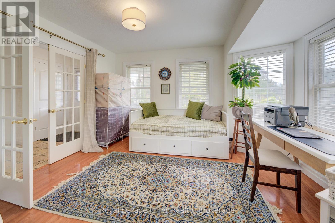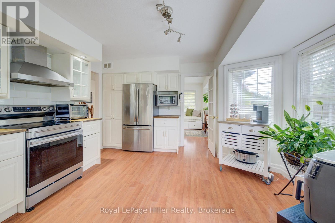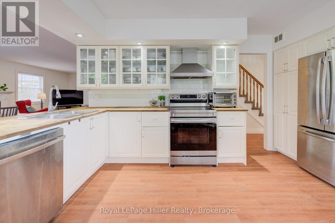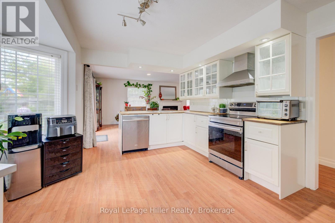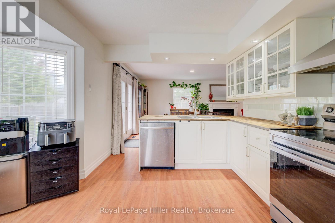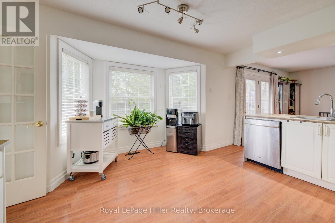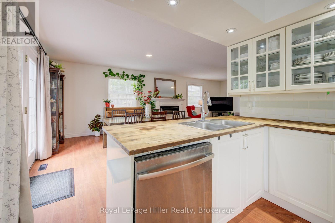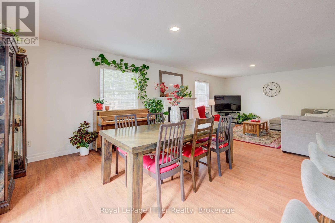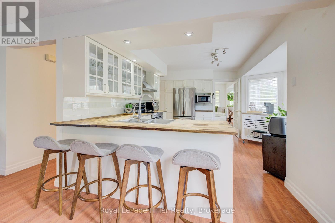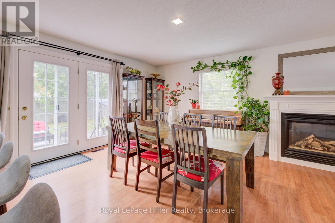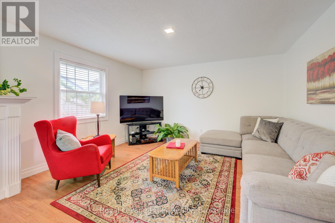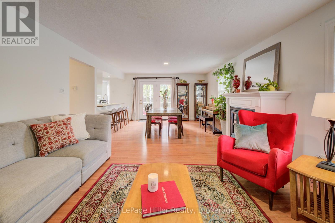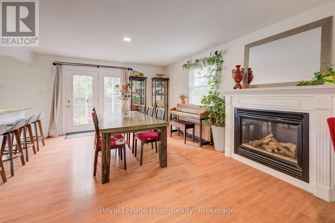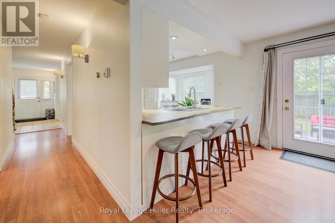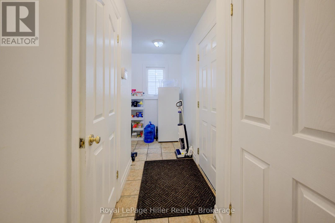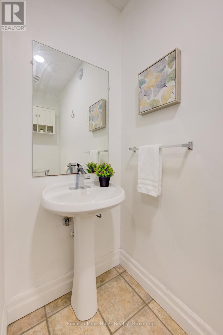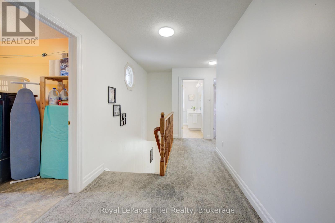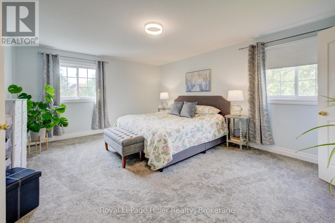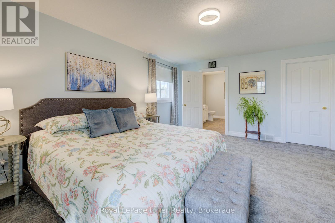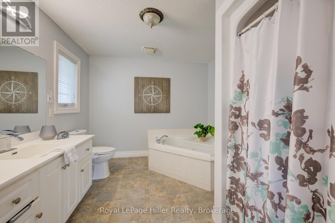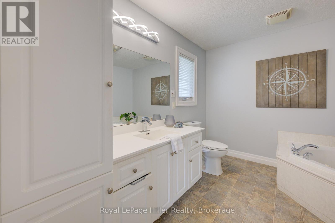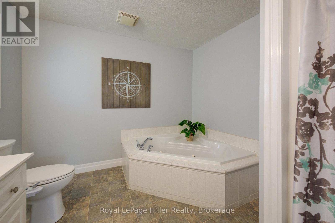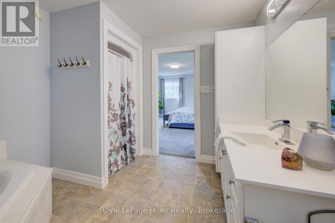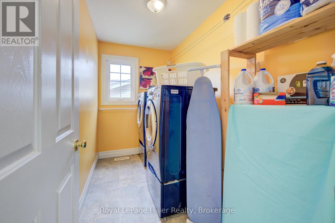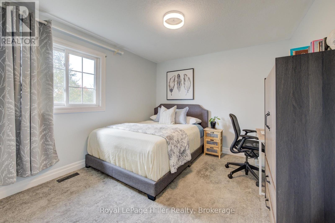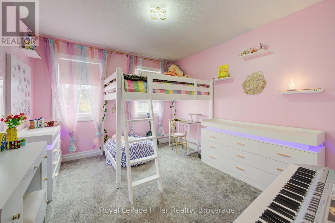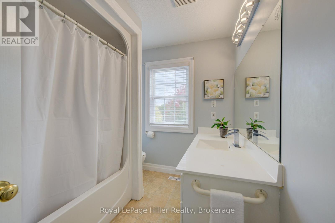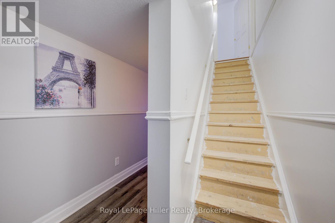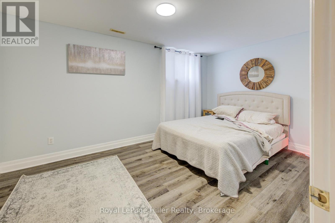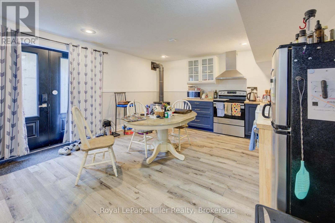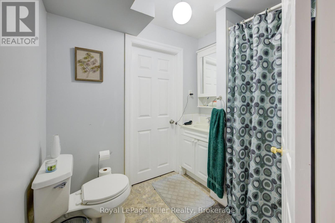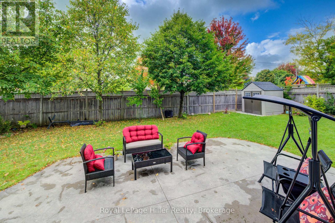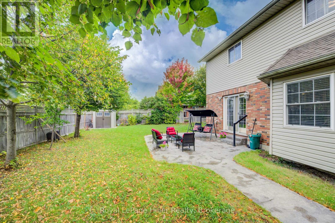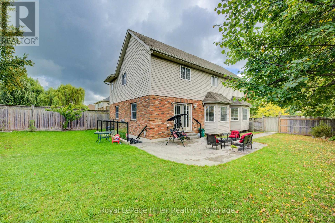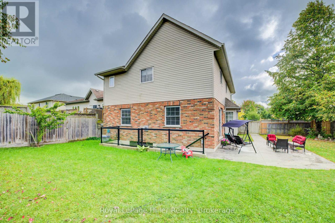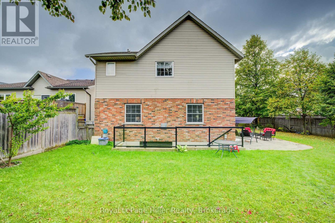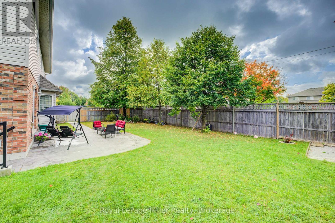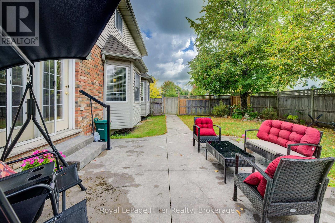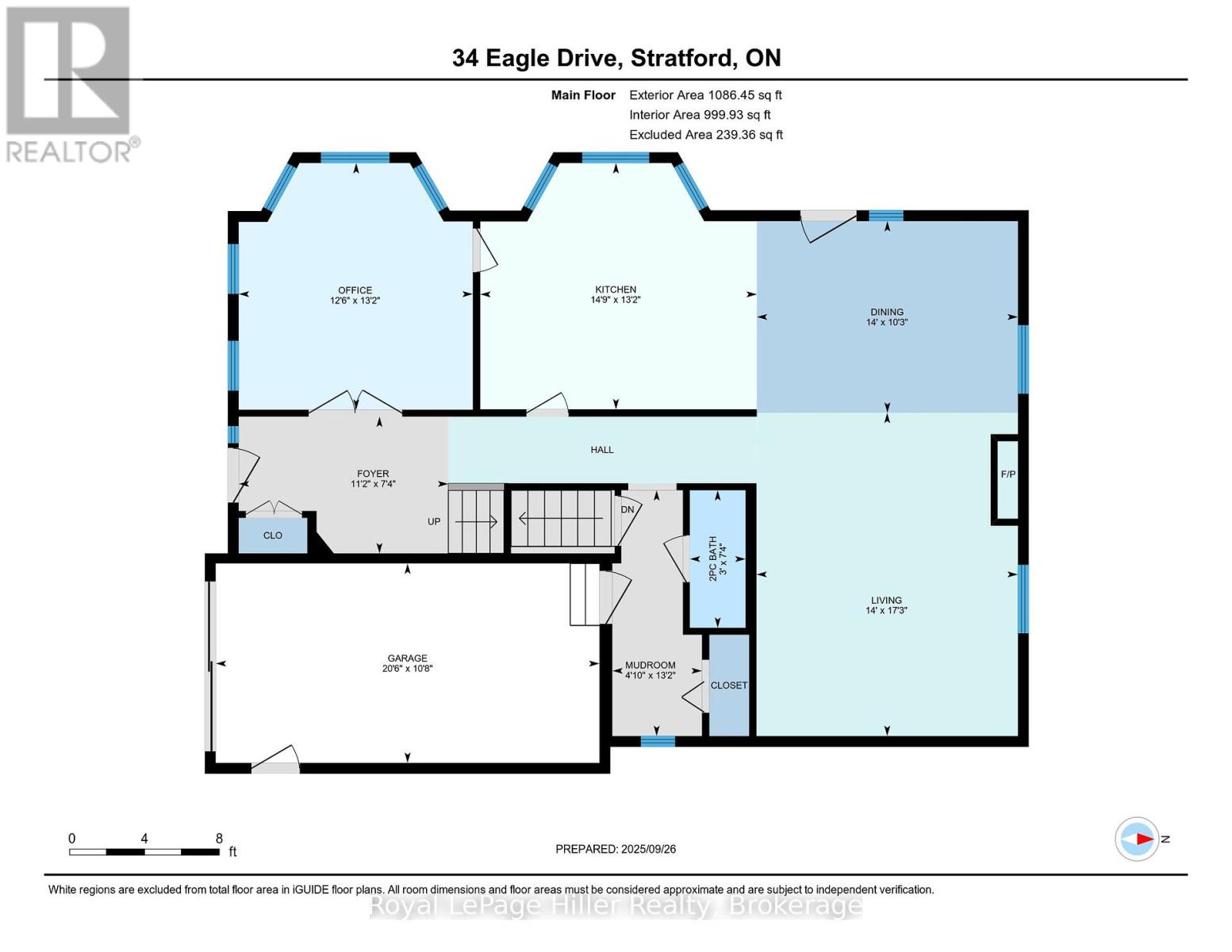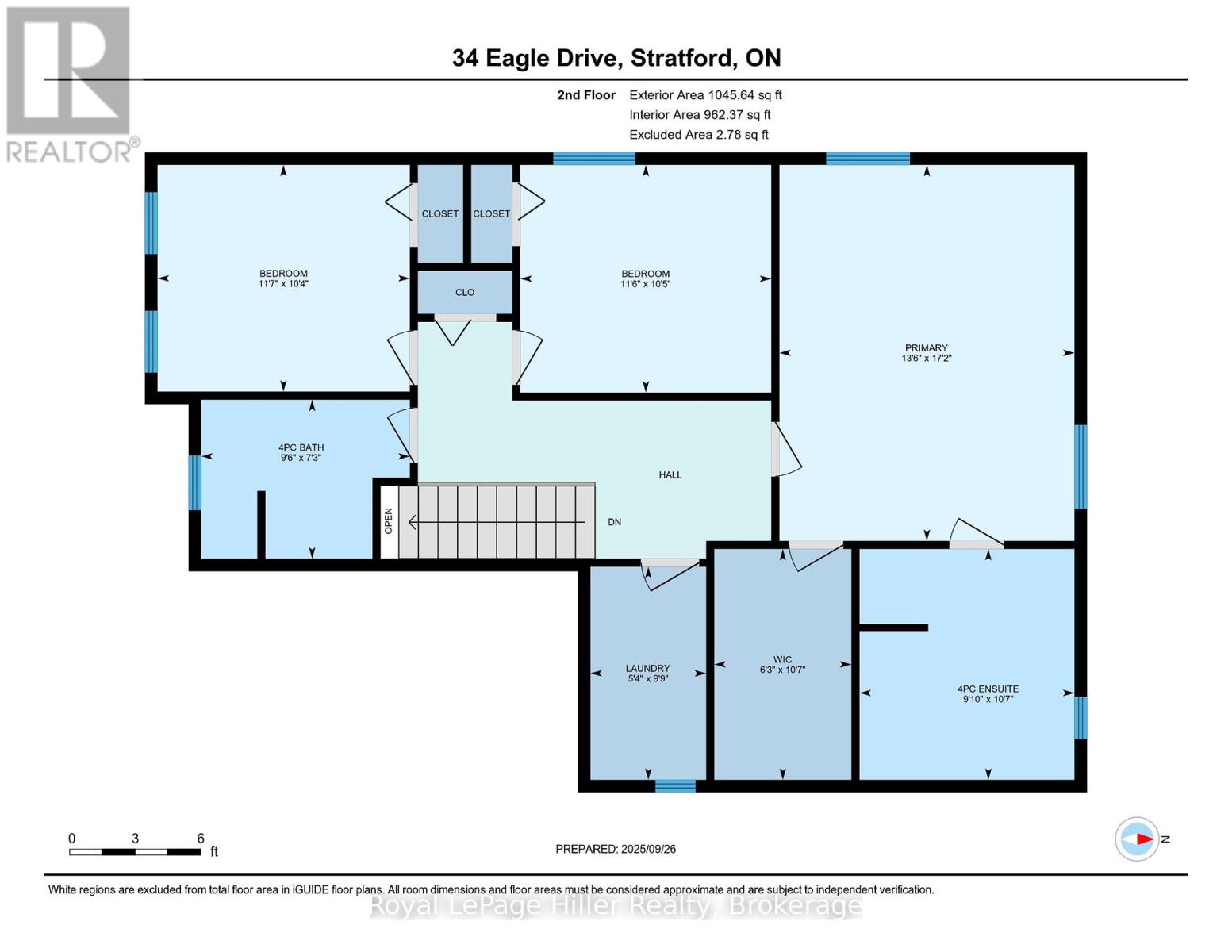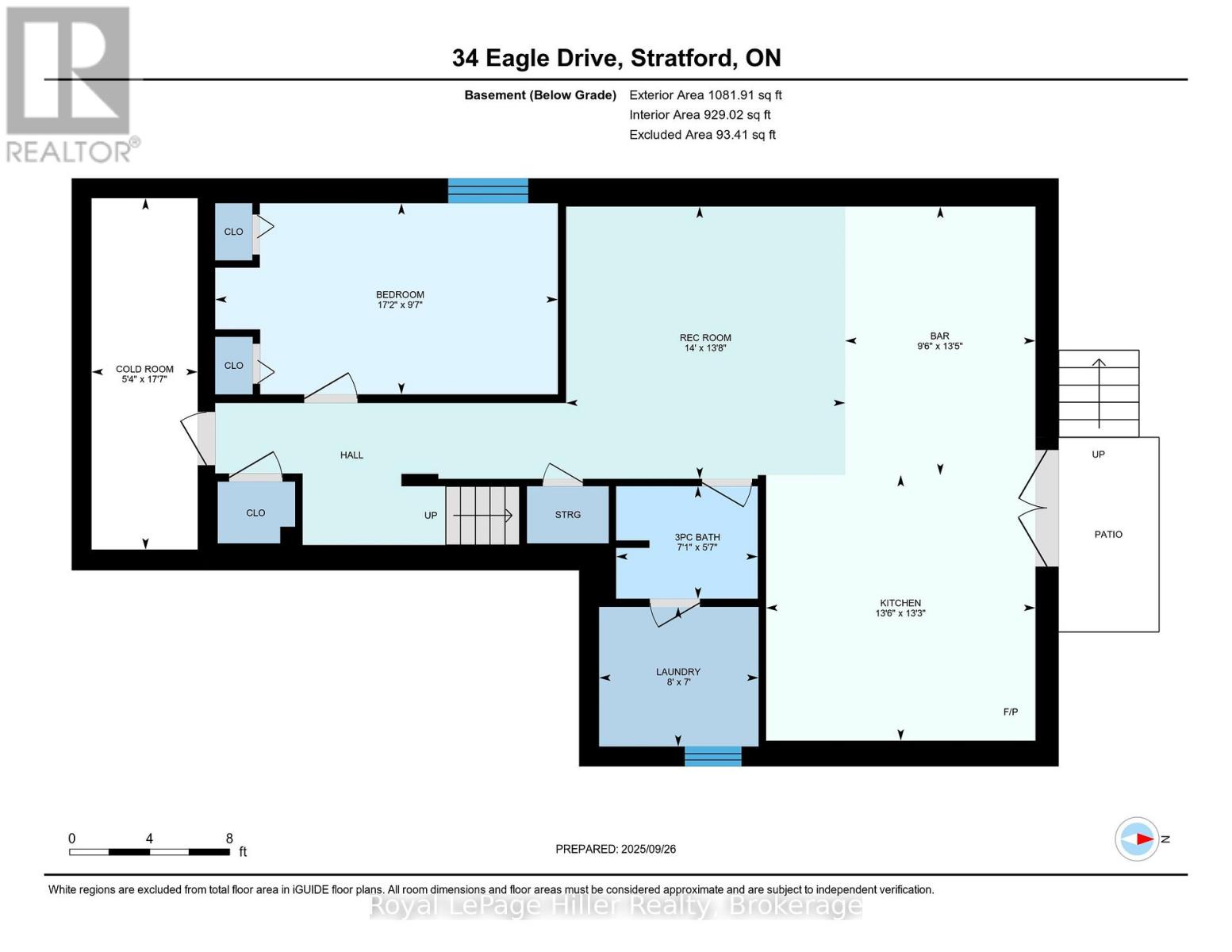34 Eagle Drive Stratford, Ontario N5A 7Y8
$775,000
Welcome to this spacious and versatile 4-bedroom, 4-bathroom two-story home, ideally situated on a large corner lot just minutes from the Golf & Country Club and Festival Theatre! Step onto the charming covered front porch and into a generous foyer featuring French doors that open to a private home office. The main floor offers a bright, open-concept kitchen and dining area with direct access to a fully fenced yard and beautifully stamped concrete patio perfect for entertaining or relaxing outdoors. A large living room with a cozy gas fireplace and a convenient main floor bathroom complete the main level. Upstairs, you'll find a spacious primary suite with a walk-in closet and private 4-piece ensuite, along with two additional bedrooms and another full 4-piece bathroom. The finished basement has a separate entrance, Rec-room, a gas fireplace, bedroom, and a 3-piece bath. This is a fantastic home in a sought-after location close to amenities, recreation, and community events. Don't miss this opportunity, contact your REALTOR today to book a private showing! (id:63008)
Property Details
| MLS® Number | X12433944 |
| Property Type | Single Family |
| Community Name | Stratford |
| AmenitiesNearBy | Golf Nearby, Hospital, Public Transit, Park |
| CommunityFeatures | Community Centre |
| EquipmentType | Water Heater, Water Softener |
| Features | Lighting |
| ParkingSpaceTotal | 3 |
| RentalEquipmentType | Water Heater, Water Softener |
| Structure | Patio(s), Porch, Shed |
Building
| BathroomTotal | 4 |
| BedroomsAboveGround | 4 |
| BedroomsTotal | 4 |
| Age | 16 To 30 Years |
| Amenities | Fireplace(s) |
| Appliances | Dishwasher, Dryer, Stove, Washer, Refrigerator |
| BasementFeatures | Separate Entrance, Walk-up |
| BasementType | N/a, N/a |
| ConstructionStyleAttachment | Detached |
| CoolingType | Central Air Conditioning, Air Exchanger |
| ExteriorFinish | Brick, Vinyl Siding |
| FireplacePresent | Yes |
| FoundationType | Poured Concrete |
| HalfBathTotal | 1 |
| HeatingFuel | Natural Gas |
| HeatingType | Forced Air |
| StoriesTotal | 2 |
| SizeInterior | 1500 - 2000 Sqft |
| Type | House |
| UtilityWater | Municipal Water |
Parking
| Attached Garage | |
| Garage |
Land
| Acreage | No |
| FenceType | Fully Fenced, Fenced Yard |
| LandAmenities | Golf Nearby, Hospital, Public Transit, Park |
| Sewer | Sanitary Sewer |
| SizeDepth | 105 Ft |
| SizeFrontage | 85 Ft ,6 In |
| SizeIrregular | 85.5 X 105 Ft |
| SizeTotalText | 85.5 X 105 Ft |
| ZoningDescription | R2-23 |
Rooms
| Level | Type | Length | Width | Dimensions |
|---|---|---|---|---|
| Second Level | Bedroom | 3.16 m | 3.52 m | 3.16 m x 3.52 m |
| Second Level | Laundry Room | 2.97 m | 1.61 m | 2.97 m x 1.61 m |
| Second Level | Primary Bedroom | 5.25 m | 4.12 m | 5.25 m x 4.12 m |
| Second Level | Other | 3.22 m | 1.91 m | 3.22 m x 1.91 m |
| Second Level | Bathroom | 2.22 m | 2.91 m | 2.22 m x 2.91 m |
| Second Level | Bathroom | 3.22 m | 3 m | 3.22 m x 3 m |
| Second Level | Bedroom | 3.18 m | 3.5 m | 3.18 m x 3.5 m |
| Basement | Bathroom | 1.71 m | 2.16 m | 1.71 m x 2.16 m |
| Basement | Other | 4.1 m | 2.9 m | 4.1 m x 2.9 m |
| Basement | Bedroom | 2.92 m | 5.23 m | 2.92 m x 5.23 m |
| Basement | Cold Room | 5.36 m | 1.62 m | 5.36 m x 1.62 m |
| Basement | Kitchen | 4.05 m | 4.11 m | 4.05 m x 4.11 m |
| Basement | Laundry Room | 2.13 m | 2.43 m | 2.13 m x 2.43 m |
| Basement | Recreational, Games Room | 4.15 m | 4.26 m | 4.15 m x 4.26 m |
| Main Level | Bathroom | 2.24 m | 0.91 m | 2.24 m x 0.91 m |
| Main Level | Dining Room | 3.12 m | 4.26 m | 3.12 m x 4.26 m |
| Main Level | Foyer | 2.23 m | 3.42 m | 2.23 m x 3.42 m |
| Main Level | Kitchen | 4.01 m | 4.51 m | 4.01 m x 4.51 m |
| Main Level | Living Room | 5.27 m | 4.26 m | 5.27 m x 4.26 m |
| Main Level | Mud Room | 4.01 m | 1.46 m | 4.01 m x 1.46 m |
| Main Level | Office | 4.02 m | 3.82 m | 4.02 m x 3.82 m |
https://www.realtor.ca/real-estate/28928818/34-eagle-drive-stratford-stratford
Paul Schumm
Salesperson
100 Erie Street
Stratford, Ontario N5A 2M4

