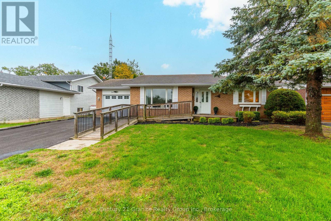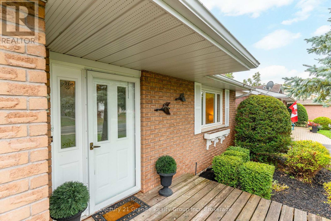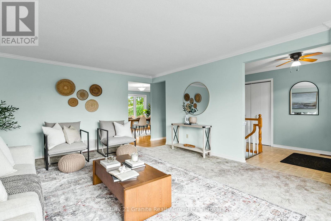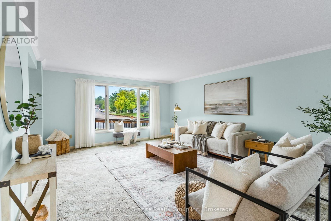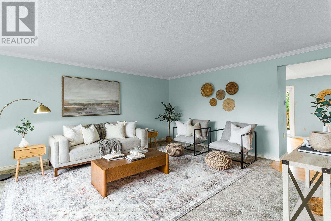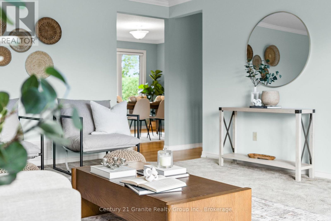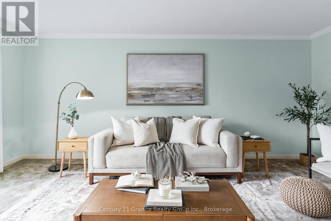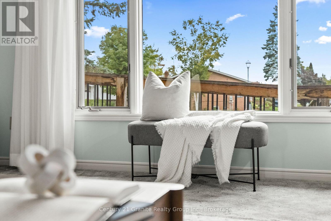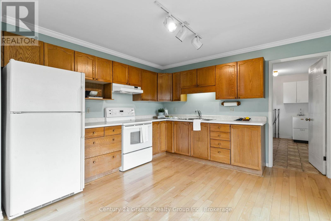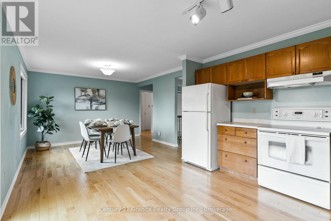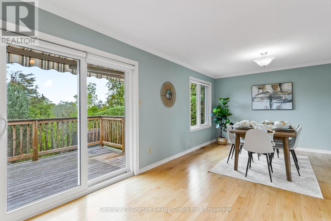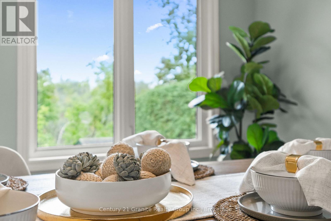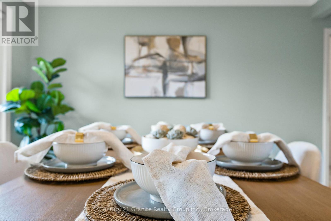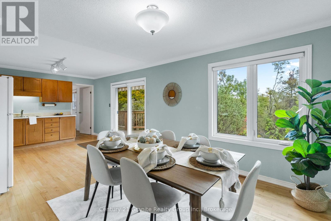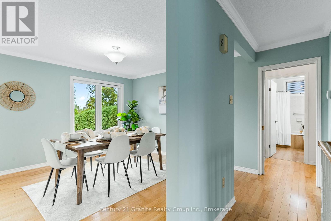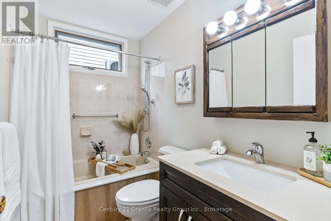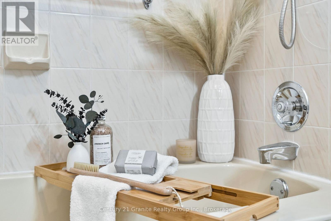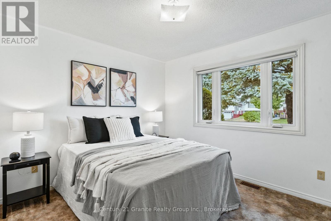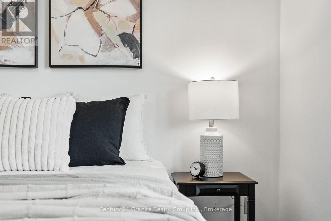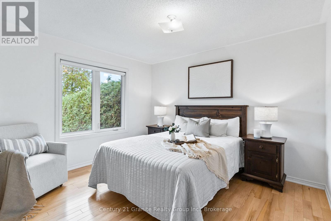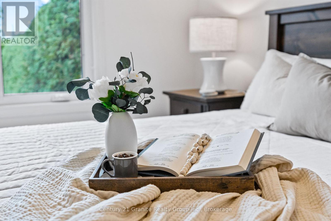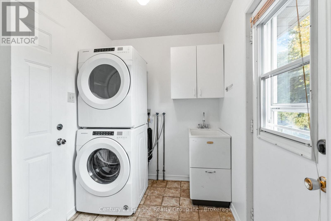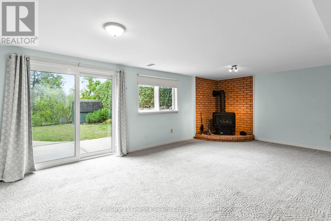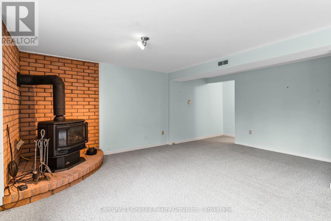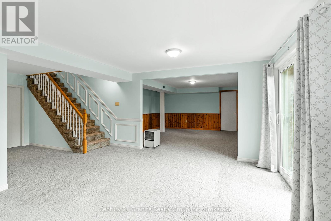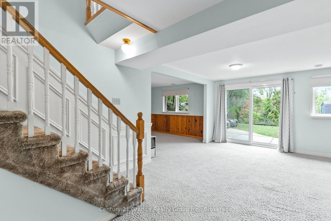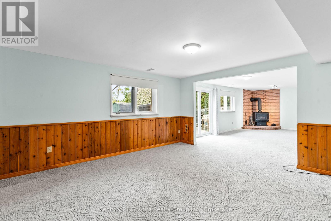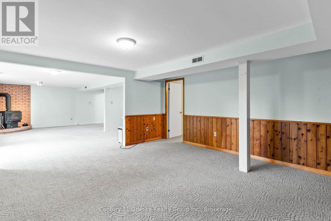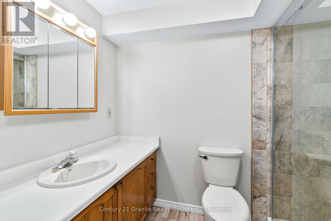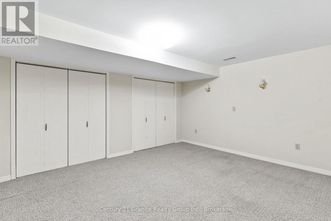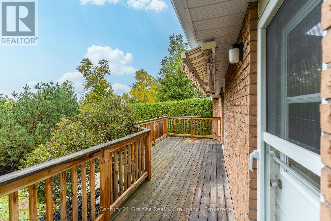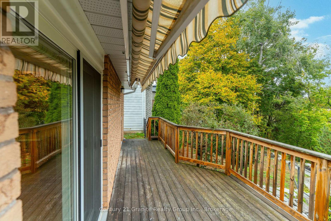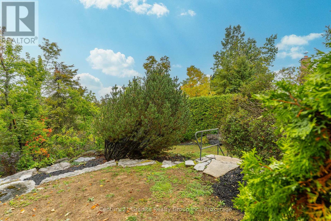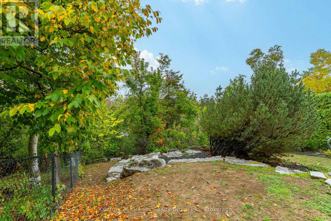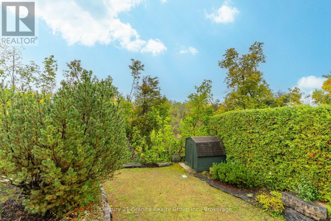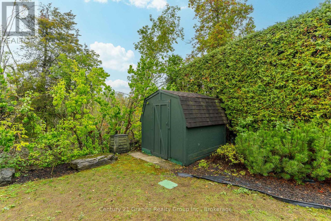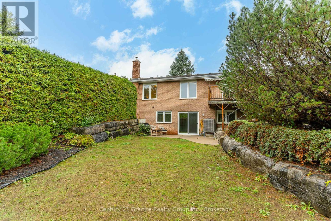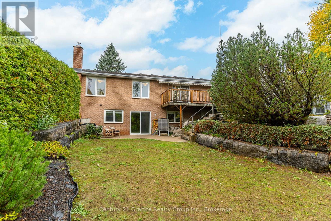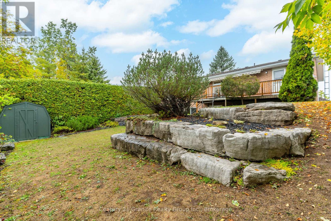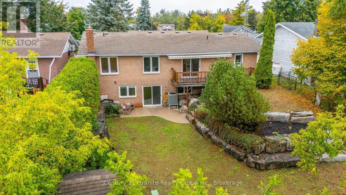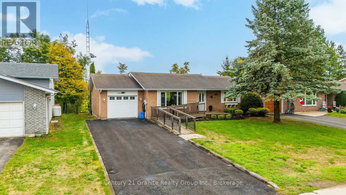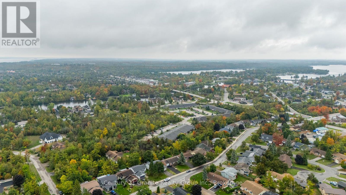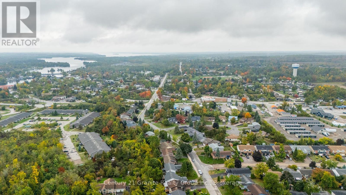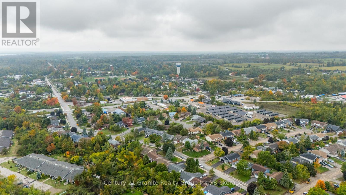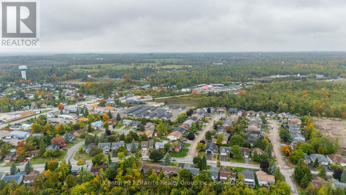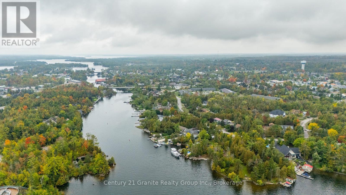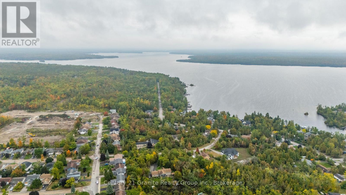34 Cedartree Lane Kawartha Lakes, Ontario K0M 1A0
$650,000
A home that feels right the moment you walk in. Bright living spaces and an eat-in kitchen make daily life easy, while the finished walkout basement adds room to spread out: with a cozy family room, propane fireplace, and a dedicated office. Step outside to a private landscaped backyard, perfect for morning coffee or summer BBQs. On a quiet, family-friendly street within walking distance of schools, parks, and the water, this is a home that works for today and for the years ahead. (id:63008)
Open House
This property has open houses!
1:00 pm
Ends at:3:00 pm
Property Details
| MLS® Number | X12431737 |
| Property Type | Single Family |
| Community Name | Bobcaygeon |
| EquipmentType | Water Heater, Propane Tank |
| Features | Level Lot, Wheelchair Access |
| ParkingSpaceTotal | 5 |
| RentalEquipmentType | Water Heater, Propane Tank |
| Structure | Deck, Shed |
Building
| BathroomTotal | 2 |
| BedroomsAboveGround | 2 |
| BedroomsTotal | 2 |
| Age | 31 To 50 Years |
| Amenities | Fireplace(s) |
| Appliances | Garage Door Opener Remote(s), Central Vacuum, Water Heater, Water Meter, Dryer, Stove, Washer, Refrigerator |
| ArchitecturalStyle | Bungalow |
| BasementDevelopment | Finished |
| BasementFeatures | Walk Out |
| BasementType | N/a (finished) |
| ConstructionStyleAttachment | Detached |
| CoolingType | Central Air Conditioning |
| ExteriorFinish | Brick |
| FireProtection | Smoke Detectors |
| FireplacePresent | Yes |
| FireplaceTotal | 1 |
| FoundationType | Poured Concrete |
| HeatingFuel | Electric |
| HeatingType | Heat Pump |
| StoriesTotal | 1 |
| SizeInterior | 700 - 1100 Sqft |
| Type | House |
| UtilityWater | Municipal Water |
Parking
| Attached Garage | |
| Garage |
Land
| Acreage | No |
| LandscapeFeatures | Landscaped |
| Sewer | Sanitary Sewer |
| SizeDepth | 127 Ft |
| SizeFrontage | 60 Ft |
| SizeIrregular | 60 X 127 Ft |
| SizeTotalText | 60 X 127 Ft|under 1/2 Acre |
| ZoningDescription | R1 |
Rooms
| Level | Type | Length | Width | Dimensions |
|---|---|---|---|---|
| Lower Level | Family Room | 5.35 m | 11.16 m | 5.35 m x 11.16 m |
| Lower Level | Bathroom | 2.6 m | 1.8 m | 2.6 m x 1.8 m |
| Lower Level | Office | 4.5 m | 3.7 m | 4.5 m x 3.7 m |
| Lower Level | Workshop | 1.7 m | 3.8 m | 1.7 m x 3.8 m |
| Main Level | Kitchen | 7.18 m | 3.63 m | 7.18 m x 3.63 m |
| Main Level | Laundry Room | 3.8 m | 1.9 m | 3.8 m x 1.9 m |
| Main Level | Living Room | 5.7 m | 4.6 m | 5.7 m x 4.6 m |
| Main Level | Primary Bedroom | 3.2 m | 3.5 m | 3.2 m x 3.5 m |
| Main Level | Bedroom 2 | 3.1 m | 3.6 m | 3.1 m x 3.6 m |
| Main Level | Bathroom | 2.57 m | 1.53 m | 2.57 m x 1.53 m |
| Main Level | Foyer | 2.1 m | 4.7 m | 2.1 m x 4.7 m |
Utilities
| Electricity | Installed |
| Sewer | Installed |
https://www.realtor.ca/real-estate/28924092/34-cedartree-lane-kawartha-lakes-bobcaygeon-bobcaygeon
Dean Michel
Salesperson
191 Highland St, Unit 202a, Box 841
Haliburton, Ontario K0M 1S0
Jennifer Bacon
Salesperson
191 Highland St, Unit 202a, Box 841
Haliburton, Ontario K0M 1S0

