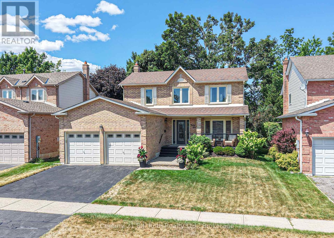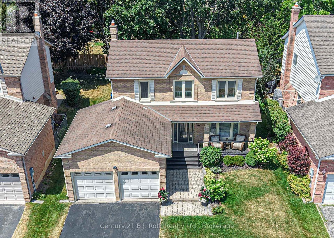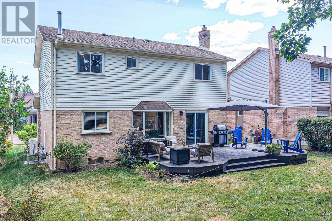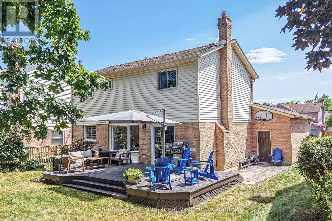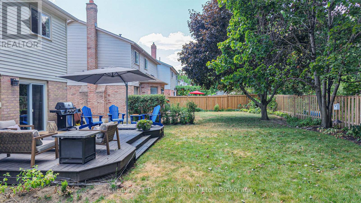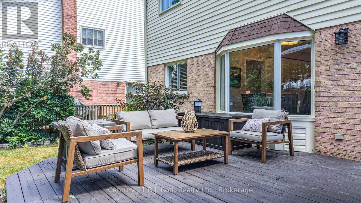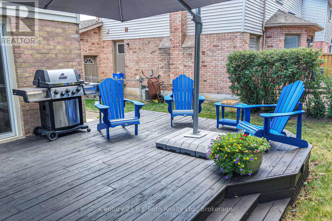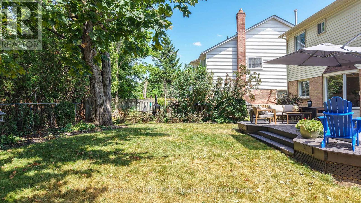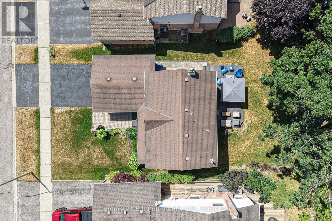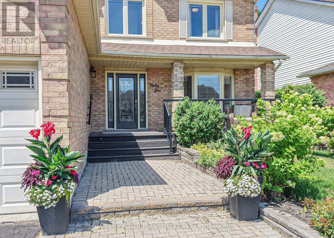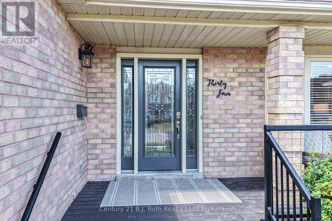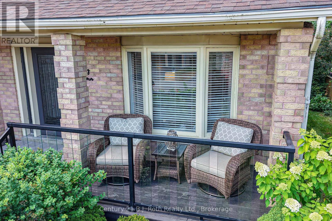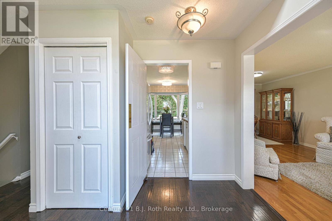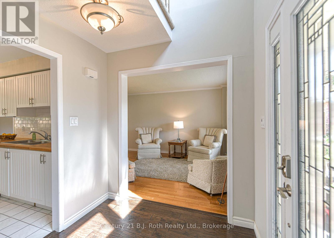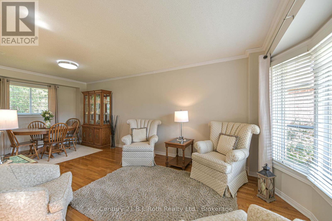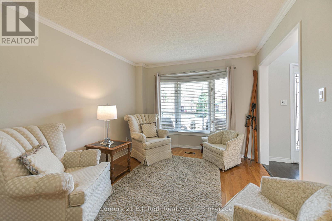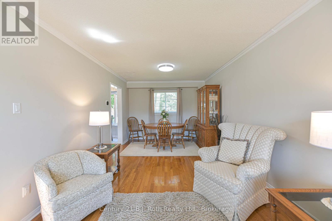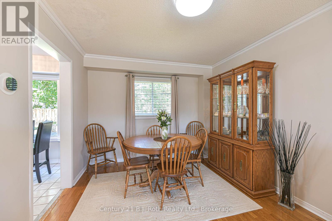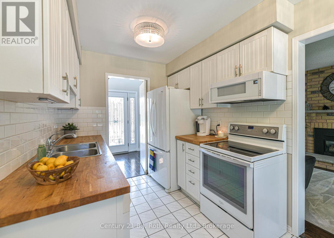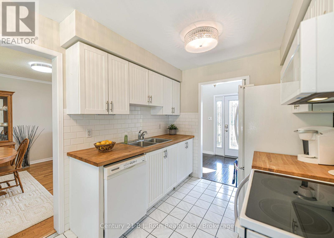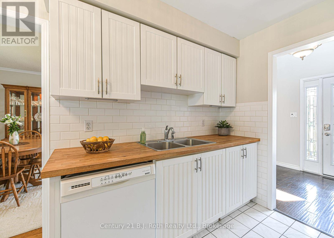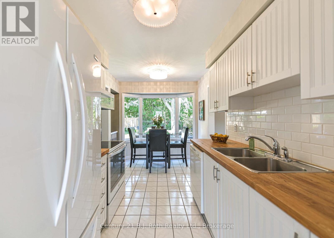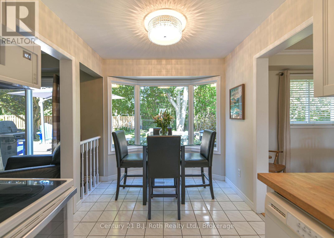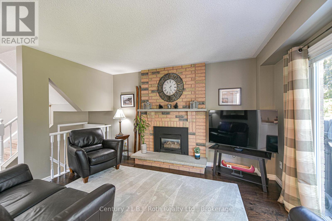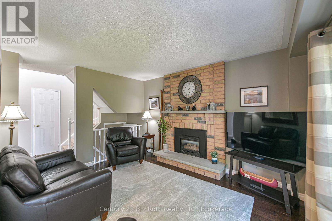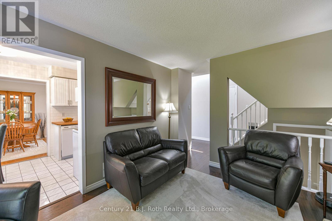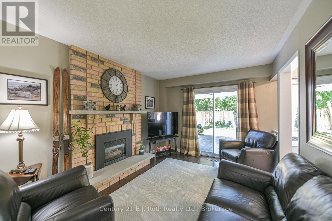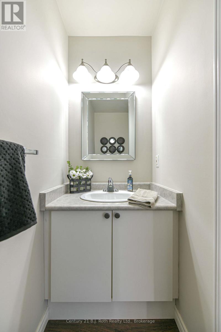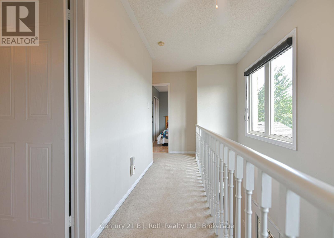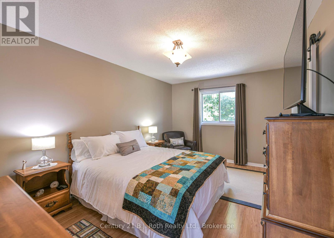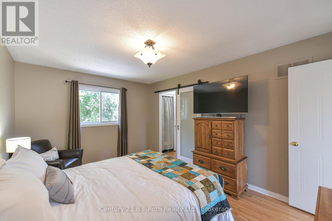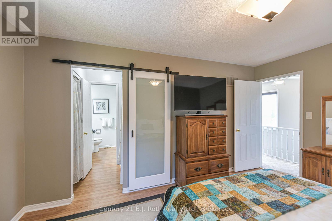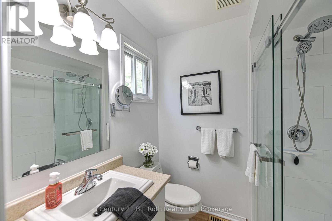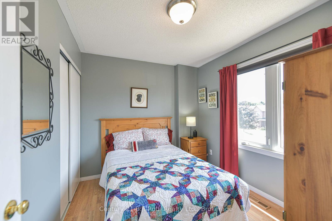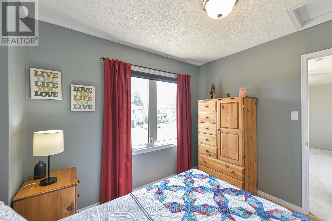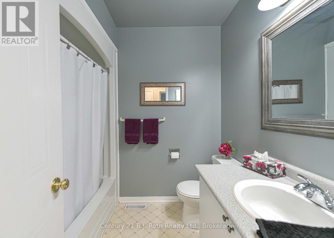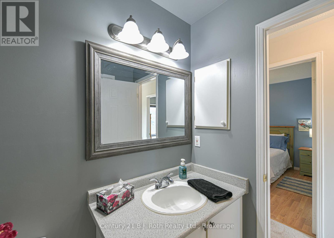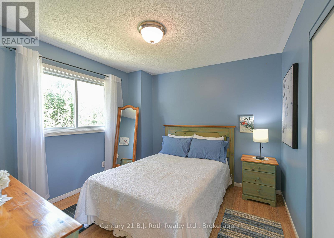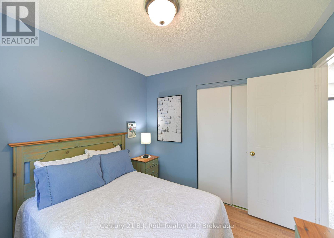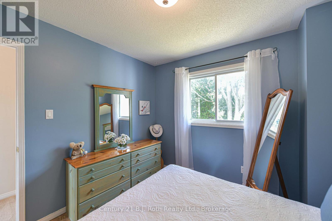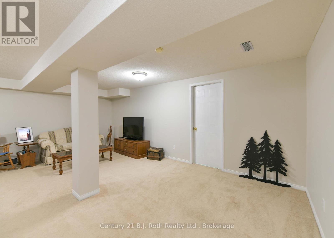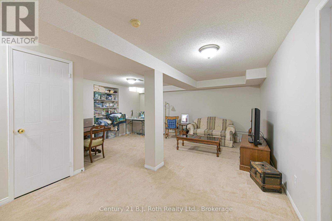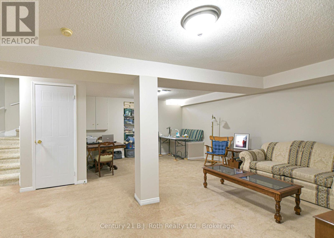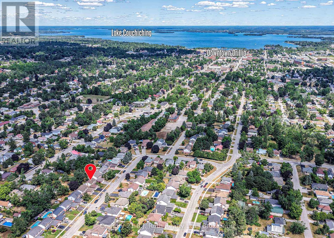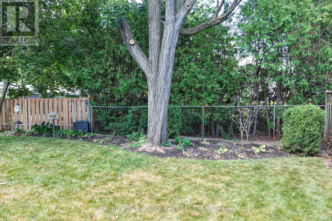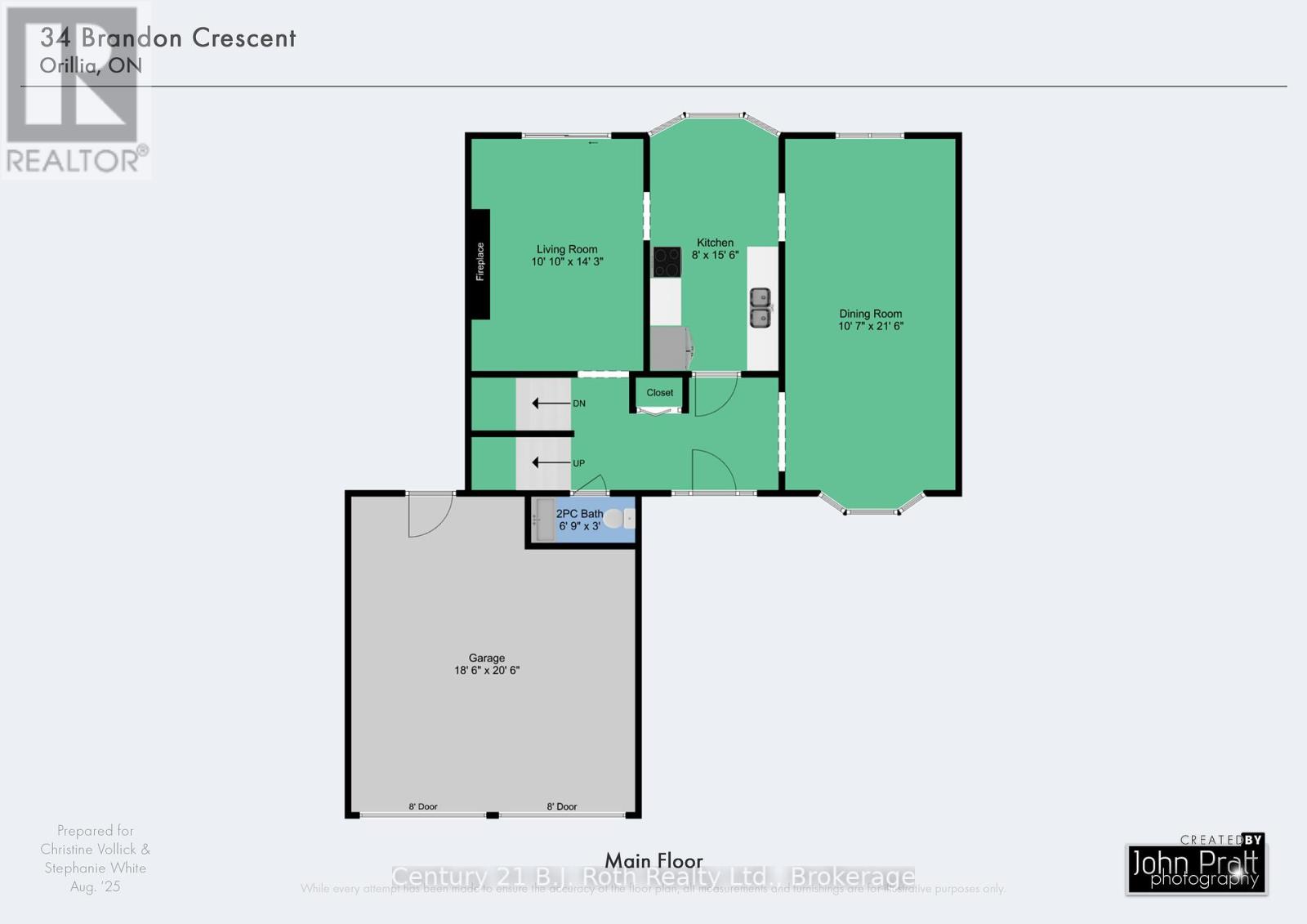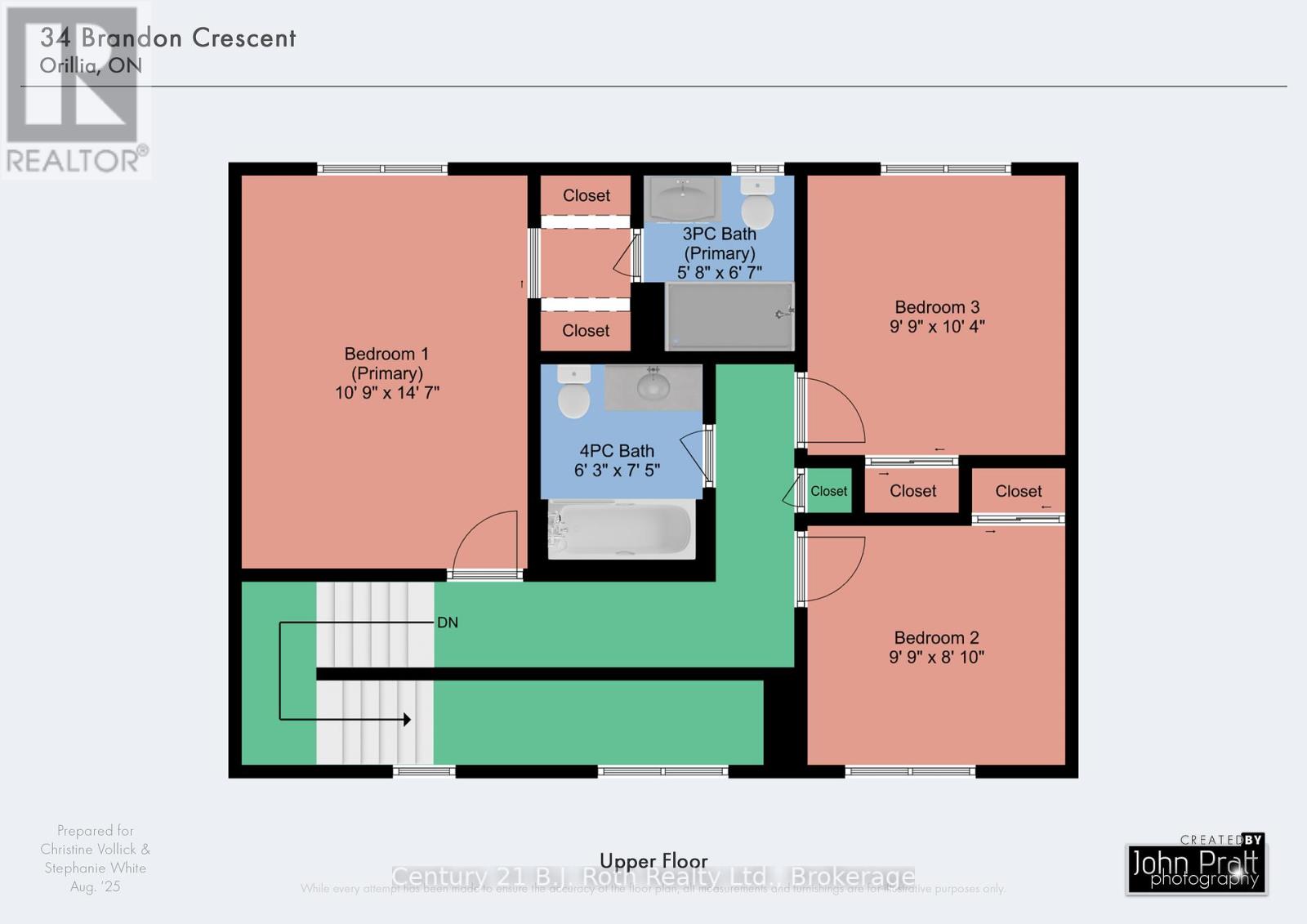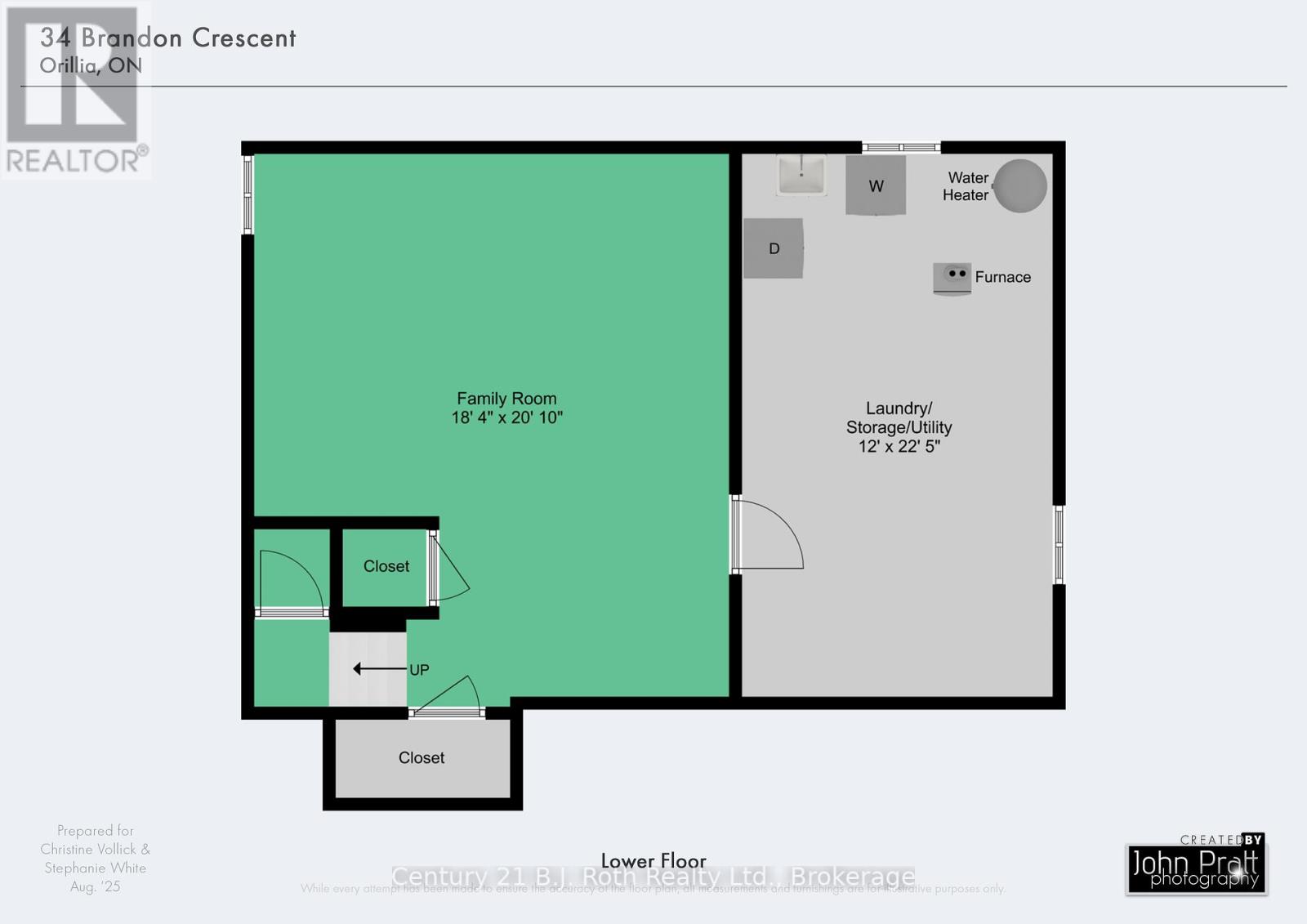34 Brandon Crescent Orillia, Ontario L3V 7P6
$849,900
Welcome to this lovingly maintained 2-storey family home, nestled in a quiet and desirable West Ward neighbourhood of Orillia. Ideally located just a short walk from several local parks, this charming property sits on a beautifully manicured 49.21 x 109.9 lot, offering privacy, mature trees, and a tranquil outdoor setting. Step onto the inviting covered front porch and into a spacious foyer with a soaring ceiling that sets the tone for the bright and welcoming interior. The main floor features a generous living and dining room combination with gleaming hardwood floors, perfect for entertaining or relaxing with family. The updated galley kitchen includes a cozy breakfast nook that overlooks the fenced backyard and garden space. Adjacent, the family room offers engineered hardwood flooring and a warm gas fireplace, ideal for cozy evenings. A convenient 2-piece powder room completes the main level. Upstairs, the open staircase leads to the bedroom level, where the primary suite impresses with a walk-through layout featuring two sets of double closets and a private 3-piece ensuite with a shower. Two additional bedrooms with laminate flooring and a 4-piece main bath provide plenty of space for the whole family. The partially finished lower level offers a comfortable recreation room, plus a spacious utility/laundry/storage area with a rough-in for an additional bathroom ideal for future customization. Significant updates include a high-efficiency heat pump and furnace (2023), upgraded blown-in insulation, newer patio and front doors, and several updated windows (within the past five years). Enjoy outdoor living on the rear deck with a gas line for BBQ, surrounded by a private, treed backyard. An attached double garage and double paved driveway offer ample parking and storage. A wonderful opportunity to own a well-cared-for home in a peaceful, family-friendly neighbourhood. (id:63008)
Property Details
| MLS® Number | S12323121 |
| Property Type | Single Family |
| Community Name | Orillia |
| AmenitiesNearBy | Place Of Worship, Park, Schools, Public Transit, Hospital |
| EquipmentType | Water Heater - Gas |
| Features | Wooded Area, Level, Sump Pump |
| ParkingSpaceTotal | 4 |
| RentalEquipmentType | Water Heater - Gas |
| Structure | Deck |
Building
| BathroomTotal | 3 |
| BedroomsAboveGround | 3 |
| BedroomsTotal | 3 |
| Age | 31 To 50 Years |
| Amenities | Fireplace(s) |
| Appliances | Dishwasher, Garage Door Opener, Microwave, Stove, Window Coverings, Refrigerator |
| BasementDevelopment | Partially Finished |
| BasementType | Full (partially Finished) |
| ConstructionStatus | Insulation Upgraded |
| ConstructionStyleAttachment | Detached |
| CoolingType | Central Air Conditioning |
| ExteriorFinish | Brick, Vinyl Siding |
| FireProtection | Smoke Detectors |
| FireplacePresent | Yes |
| FireplaceTotal | 1 |
| FlooringType | Tile, Hardwood, Vinyl, Laminate |
| FoundationType | Poured Concrete |
| HalfBathTotal | 1 |
| HeatingFuel | Natural Gas |
| HeatingType | Heat Pump |
| StoriesTotal | 2 |
| SizeInterior | 1100 - 1500 Sqft |
| Type | House |
| UtilityWater | Municipal Water |
Parking
| Attached Garage | |
| Garage |
Land
| Acreage | No |
| LandAmenities | Place Of Worship, Park, Schools, Public Transit, Hospital |
| LandscapeFeatures | Landscaped |
| Sewer | Sanitary Sewer |
| SizeDepth | 109 Ft ,10 In |
| SizeFrontage | 49 Ft ,2 In |
| SizeIrregular | 49.2 X 109.9 Ft |
| SizeTotalText | 49.2 X 109.9 Ft |
| ZoningDescription | R2 |
Rooms
| Level | Type | Length | Width | Dimensions |
|---|---|---|---|---|
| Second Level | Bathroom | 1.73 m | 2.02 m | 1.73 m x 2.02 m |
| Second Level | Bathroom | 1.92 m | 2.26 m | 1.92 m x 2.26 m |
| Second Level | Primary Bedroom | 3.29 m | 4.46 m | 3.29 m x 4.46 m |
| Second Level | Bedroom | 2.97 m | 2.7 m | 2.97 m x 2.7 m |
| Second Level | Bedroom | 2.98 m | 3.16 m | 2.98 m x 3.16 m |
| Basement | Laundry Room | 3.61 m | 6.84 m | 3.61 m x 6.84 m |
| Basement | Family Room | 5.58 m | 6.35 m | 5.58 m x 6.35 m |
| Main Level | Bathroom | 2.07 m | 0.9 m | 2.07 m x 0.9 m |
| Main Level | Dining Room | 3.23 m | 6.56 m | 3.23 m x 6.56 m |
| Main Level | Kitchen | 2.42 m | 4.74 m | 2.42 m x 4.74 m |
| Main Level | Living Room | 3.31 m | 4.35 m | 3.31 m x 4.35 m |
Utilities
| Cable | Installed |
| Electricity | Installed |
| Sewer | Installed |
https://www.realtor.ca/real-estate/28686797/34-brandon-crescent-orillia-orillia
Christine Vollick
Broker
450 West St N - Unit B
Orillia, Ontario L3V 5E8

