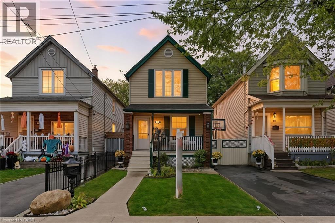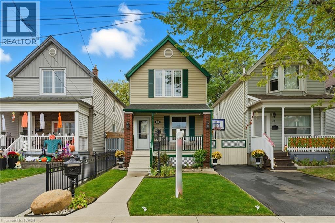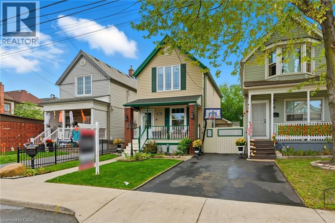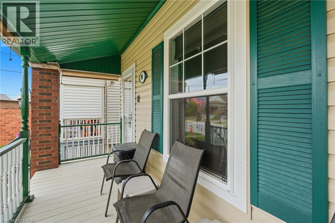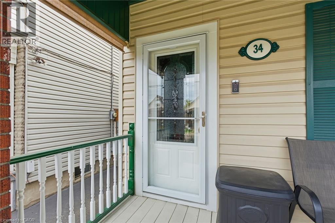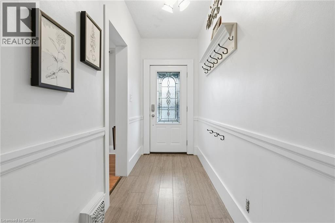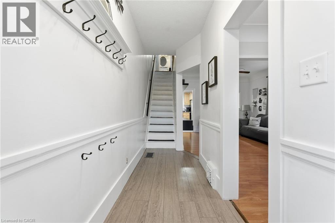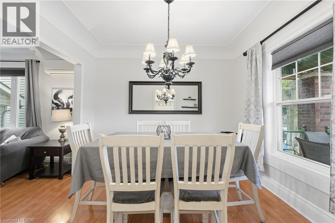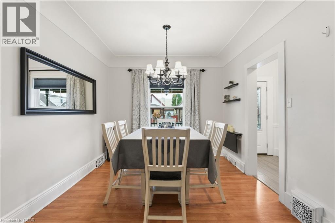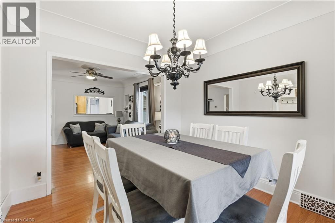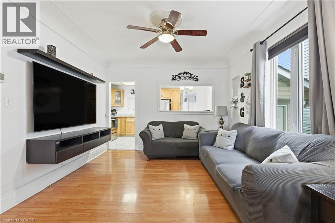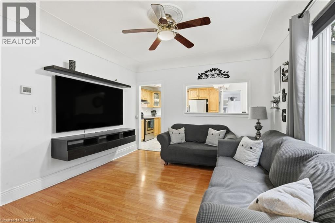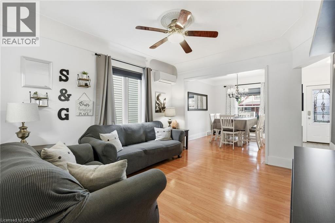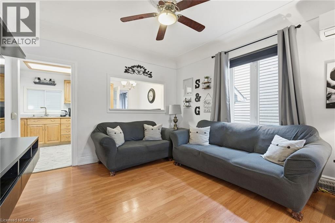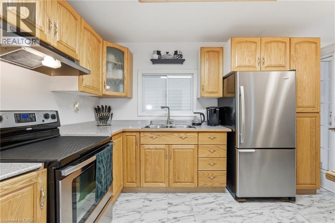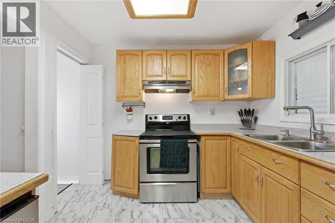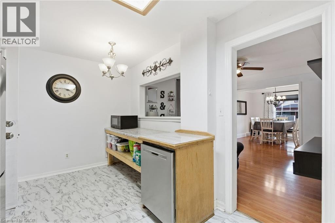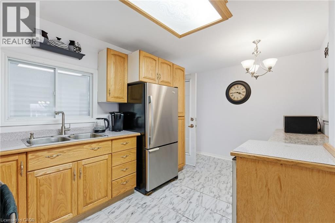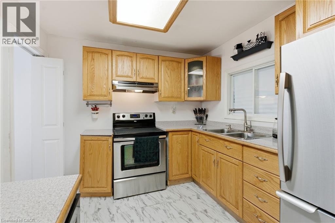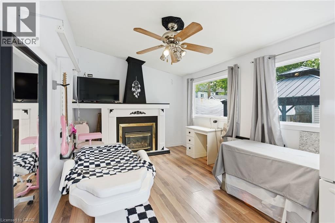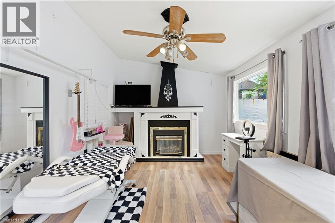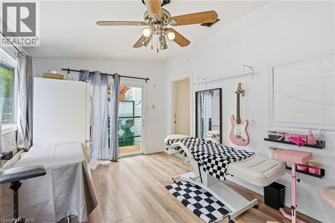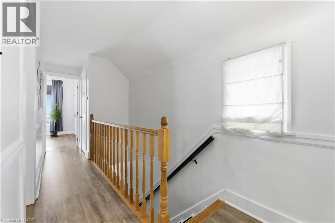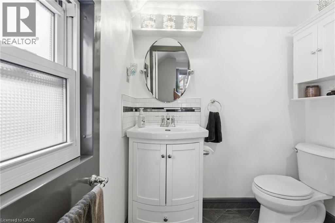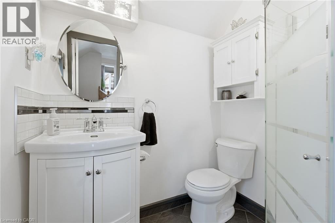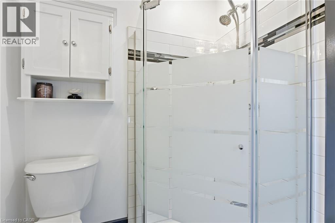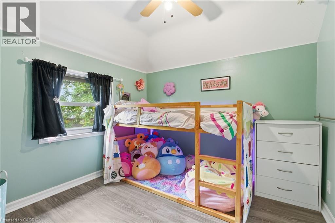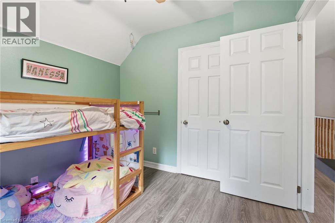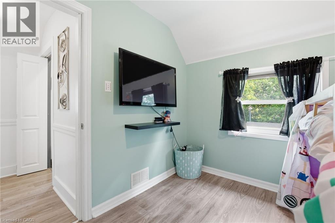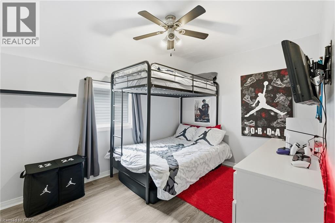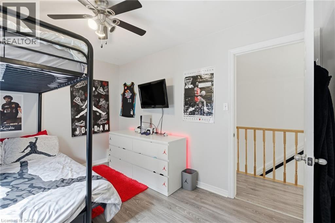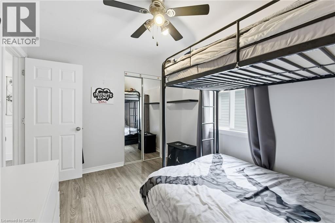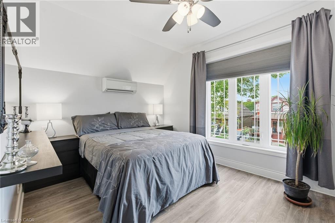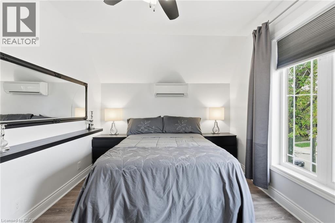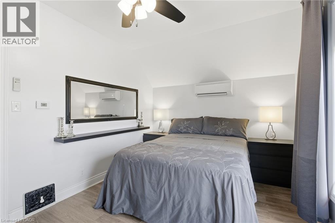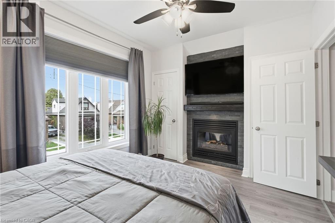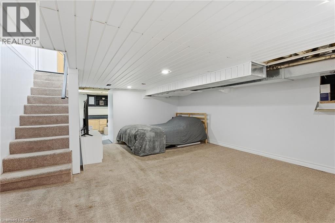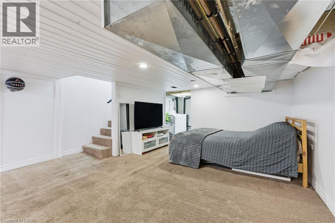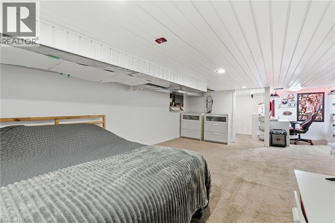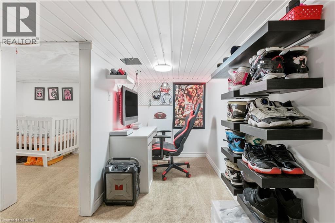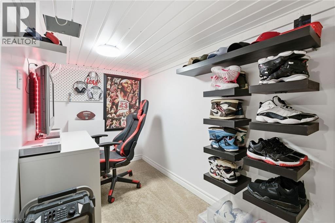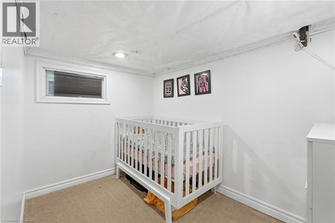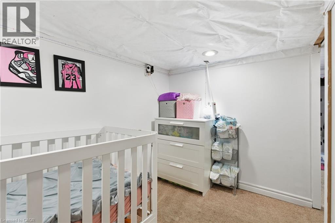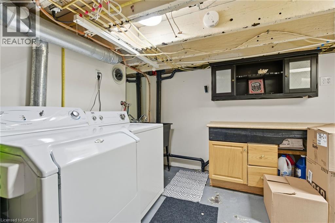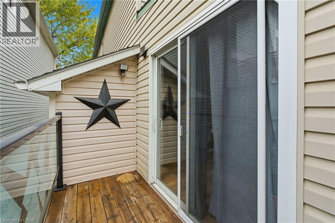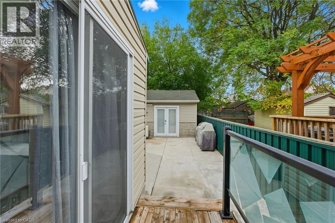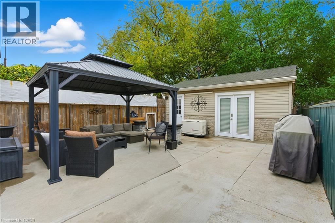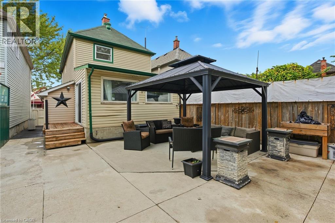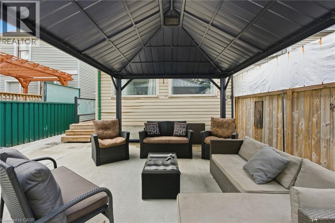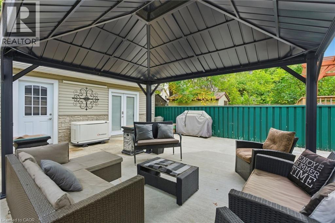34 Albemarle Street Hamilton, Ontario L8L 7G4
$499,900
Welcome to this beautiful home located in Hamilton’s welcoming Crown Point North neighborhood- This 2 storey 3+1 bed 1 bath home greets you with a recently updated inviting façade, and a welcoming front porch perfect for enjoying morning coffee or evening chats. Step inside to a welcoming front entrance that flows into a bright and comfortable dining room, where large windows fill the space with natural light. From there you transition seamlessly into the living area that's adjacent kitchen—a convenient layout perfect for both everyday meals and entertaining guests. The bonus room behind the kitchen has a gas fireplace and offers versatility for an office or another bedroom. The entire home has been outfitted with Roxul insulation, new HVAC, updated plumbing and electrical. This home is rock solid and well grounded. Retreat upstairs to discover brand new vinyl plank flooring 3 good sized bedrooms and an updated 3 piece bathroom. The gorgeous master bedroom is equipped with a gas fireplace with lovely stone work. The lower level which is partially finished provides an additional room, ample storage space and potential for additional living space. Outside, the fully fenced back yard becomes your own private sanctuary with massive gazebo and a large concrete pad. Perfect for hosting bbq or simply basking in peaceful moments under the open sky. The beautiful recently built hobby garage is the spectacle of the backyard. With heated floors- gas, water, sewer and electrical are all tied in. One side was used a dog grooming area and other side is used as a man cave/storage area. Located near schools, parks and public transit, commuters will appreciate the effortless drive to major routes like the Red Hill Valley Parkway, QEW, and the Mountain access—ensuring quick connections to everywhere Hamilton has to offer. Whether you’re a first-time home-buyer, a growing family, or simply seeking a flexible, comfortable home in a great location, this property is ready to welcome you. (id:63008)
Property Details
| MLS® Number | 40780098 |
| Property Type | Single Family |
| AmenitiesNearBy | Hospital, Place Of Worship, Public Transit, Schools |
| CommunityFeatures | Quiet Area |
| ParkingSpaceTotal | 2 |
Building
| BathroomTotal | 1 |
| BedroomsAboveGround | 3 |
| BedroomsBelowGround | 1 |
| BedroomsTotal | 4 |
| Appliances | Dryer, Microwave, Refrigerator, Stove, Washer, Window Coverings |
| ArchitecturalStyle | 2 Level |
| BasementDevelopment | Partially Finished |
| BasementType | Full (partially Finished) |
| ConstructedDate | 1915 |
| ConstructionStyleAttachment | Detached |
| CoolingType | Ductless |
| ExteriorFinish | Vinyl Siding |
| FoundationType | Block |
| HeatingFuel | Natural Gas |
| HeatingType | Forced Air |
| StoriesTotal | 2 |
| SizeInterior | 1350 Sqft |
| Type | House |
| UtilityWater | Municipal Water |
Parking
| Detached Garage |
Land
| AccessType | Highway Access |
| Acreage | No |
| LandAmenities | Hospital, Place Of Worship, Public Transit, Schools |
| Sewer | Municipal Sewage System |
| SizeDepth | 100 Ft |
| SizeFrontage | 25 Ft |
| SizeTotalText | Under 1/2 Acre |
| ZoningDescription | M6 |
Rooms
| Level | Type | Length | Width | Dimensions |
|---|---|---|---|---|
| Second Level | 3pc Bathroom | 5'11'' x 5'8'' | ||
| Second Level | Bedroom | 8'9'' x 9'2'' | ||
| Second Level | Bedroom | 8'9'' x 11'10'' | ||
| Second Level | Primary Bedroom | 12'7'' x 9'11'' | ||
| Basement | Bedroom | 9'2'' x 6'2'' | ||
| Basement | Recreation Room | 15'0'' x 23'4'' | ||
| Basement | Utility Room | 15'0'' x 9'5'' | ||
| Main Level | Bonus Room | 15'0'' x 9'10'' | ||
| Main Level | Kitchen | 15'0'' x 9'2'' | ||
| Main Level | Living Room | 11'11'' x 13'1'' | ||
| Main Level | Dining Room | 10'7'' x 11'0'' | ||
| Main Level | Foyer | 4'1'' x 14'8'' |
https://www.realtor.ca/real-estate/29006721/34-albemarle-street-hamilton
Michael St. Jean
Salesperson
88 Wilson Street West
Ancaster, Ontario L9G 1N2

