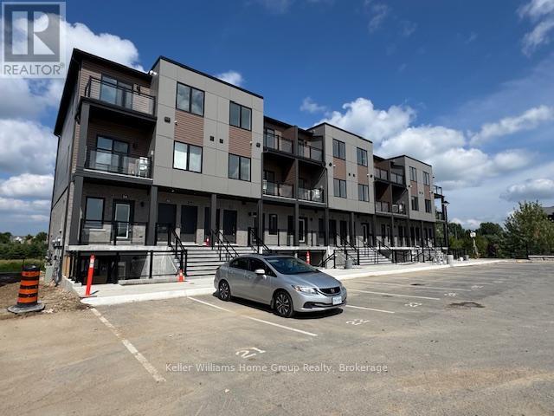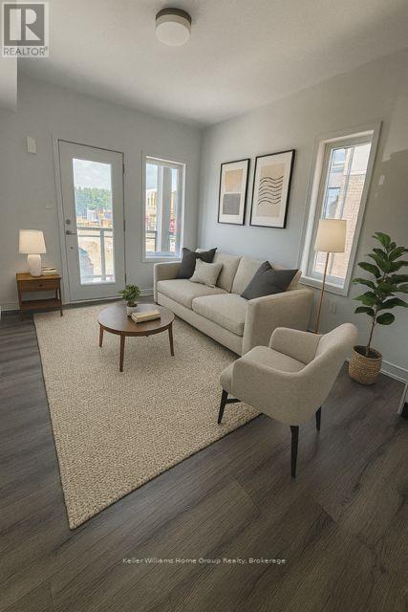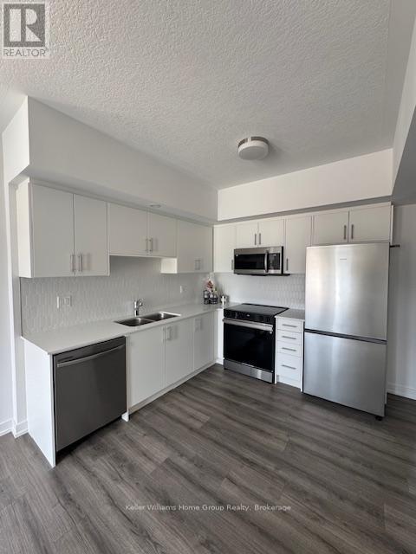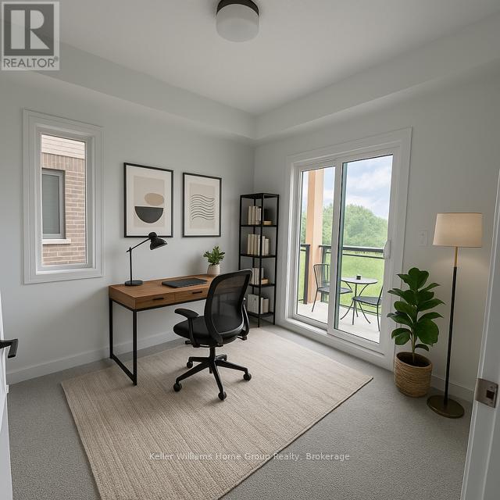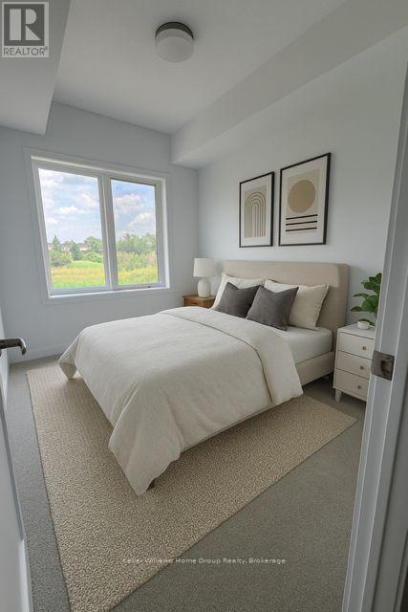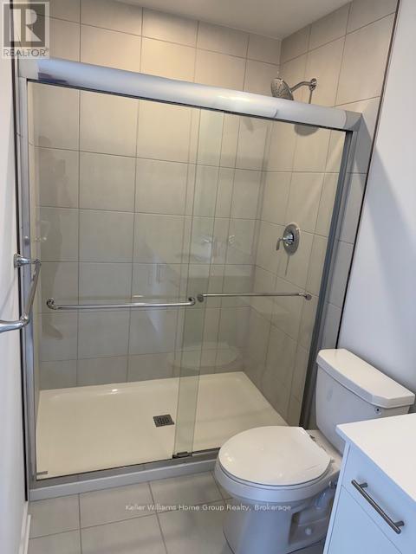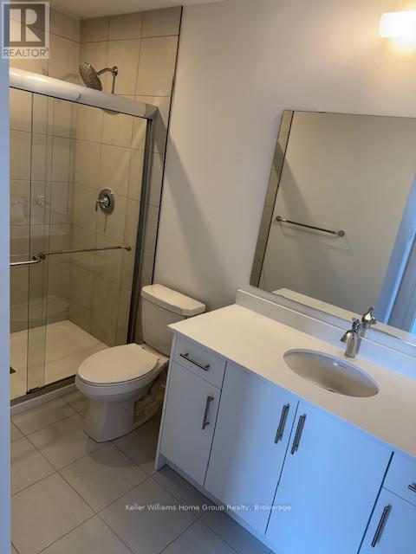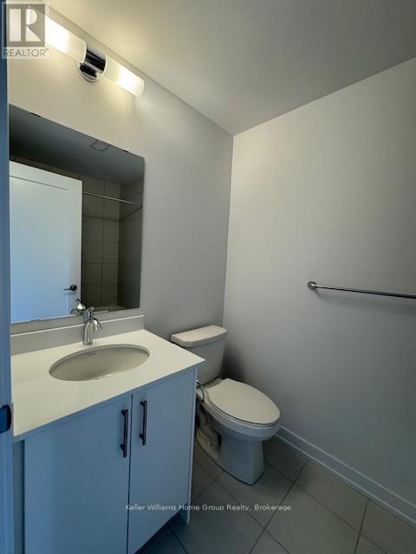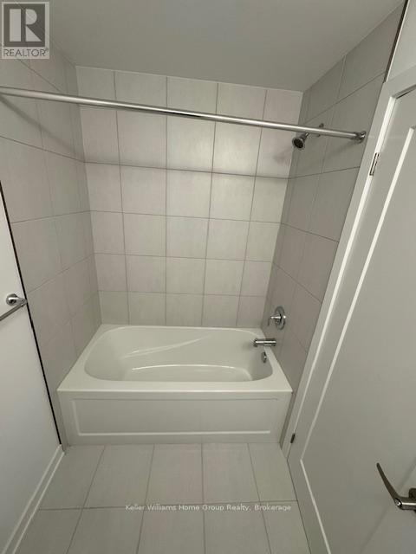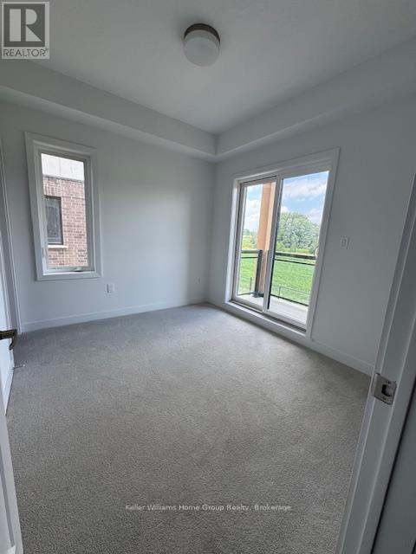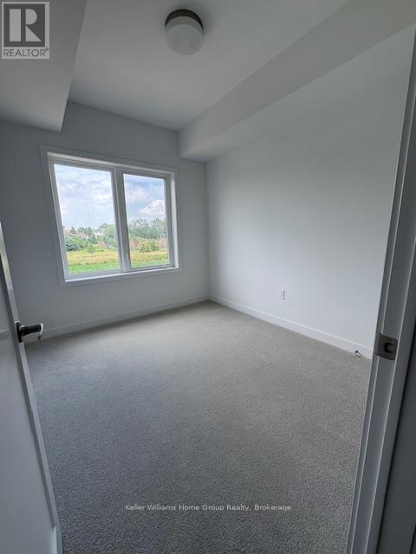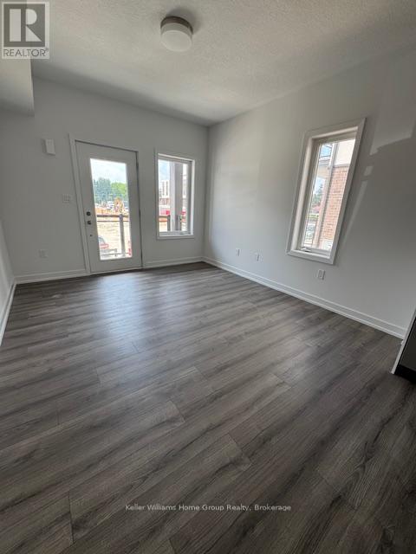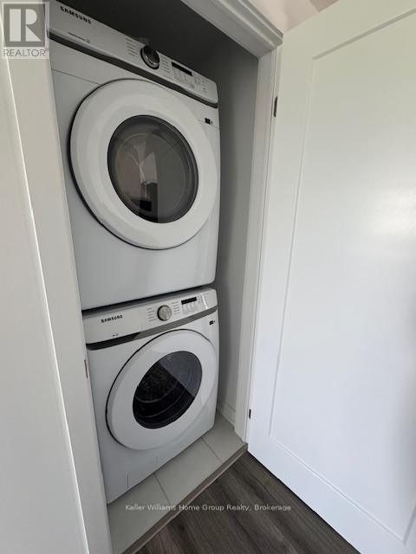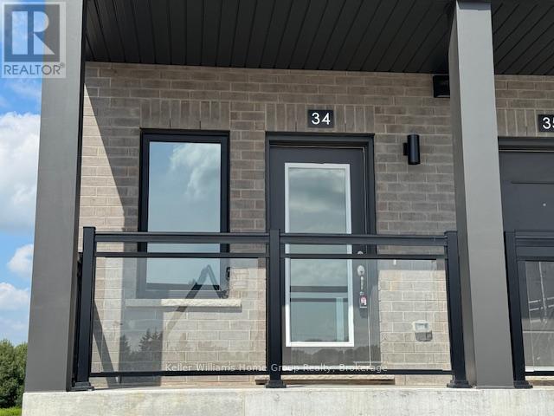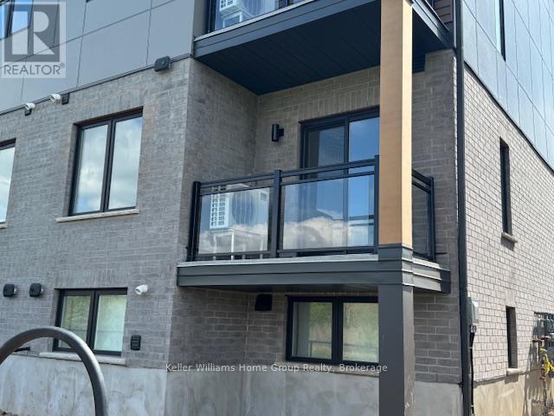34 - 940 St David Street N Centre Wellington, Ontario N1M 2W3
$589,900Maintenance, Common Area Maintenance, Insurance, Parking
$197.67 Monthly
Maintenance, Common Area Maintenance, Insurance, Parking
$197.67 MonthlyAvailable for immediate occupancy and quick closing if necessary. Be the first to live in this brand new 2-bedroom, 2-bathroom end unit stacked townhome overlooking farmland in Fergus's newest completed development Sunrise Grove. This bright, modern single level unit has a great open-concept main level layout with modern finishes throughout. This unit features a modern kitchen with stainless steel appliances and quartz countertops, space for a kitchen table or island, and a bright living area, there is in-suite laundry and storage. There are 2 bedrooms, a balcony off the primary bedroom and a 3-piece ensuite, the second bedroom has a 4-piece main bathroom right next to it. This unit comes with 1 designated parking space and visitor parking is available for guests. This popular community is ideally located just minutes from downtown Fergus, a short drive to Elora and all other local amenities. (id:63008)
Property Details
| MLS® Number | X12484334 |
| Property Type | Single Family |
| Community Name | Fergus |
| AmenitiesNearBy | Hospital, Schools, Place Of Worship |
| CommunityFeatures | Pets Allowed With Restrictions, Community Centre |
| EquipmentType | Water Heater |
| Features | Backs On Greenbelt, Balcony, In Suite Laundry |
| ParkingSpaceTotal | 1 |
| RentalEquipmentType | Water Heater |
| Structure | Deck, Porch |
| ViewType | View |
Building
| BathroomTotal | 2 |
| BedroomsAboveGround | 2 |
| BedroomsTotal | 2 |
| Age | New Building |
| Appliances | Water Heater, Water Meter, Dishwasher, Dryer, Stove, Refrigerator |
| BasementType | None |
| CoolingType | Central Air Conditioning, Air Exchanger |
| ExteriorFinish | Brick, Vinyl Siding |
| FireProtection | Smoke Detectors |
| FoundationType | Poured Concrete |
| HeatingFuel | Natural Gas |
| HeatingType | Forced Air |
| SizeInterior | 700 - 799 Sqft |
| Type | Row / Townhouse |
Parking
| No Garage |
Land
| Acreage | No |
| LandAmenities | Hospital, Schools, Place Of Worship |
Rooms
| Level | Type | Length | Width | Dimensions |
|---|---|---|---|---|
| Main Level | Living Room | 3.8 m | 3.3 m | 3.8 m x 3.3 m |
| Main Level | Kitchen | 3.3 m | 2.8 m | 3.3 m x 2.8 m |
| Main Level | Primary Bedroom | 3.1 m | 2.7 m | 3.1 m x 2.7 m |
| Main Level | Bathroom | 3 m | 2.2 m | 3 m x 2.2 m |
| Main Level | Bedroom 2 | 3.6 m | 3 m | 3.6 m x 3 m |
| Main Level | Bathroom | 2.2 m | 1.5 m | 2.2 m x 1.5 m |
https://www.realtor.ca/real-estate/29036844/34-940-st-david-street-n-centre-wellington-fergus-fergus
Carl Wilkinson
Broker
135 St David Street South Unit 6
Fergus, Ontario N1M 2L4
Eric Stupak
Salesperson
135 St David Street South Unit 6
Fergus, Ontario N1M 2L4
Scott Couling
Salesperson
135 St David Street South Unit 6
Fergus, Ontario N1M 2L4
Garrett Duval
Salesperson
5 Edinburgh Road South Unit 1
Guelph, Ontario N1H 5N8

