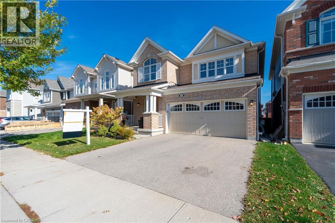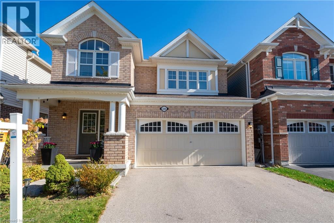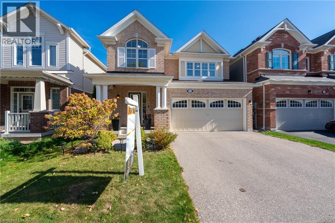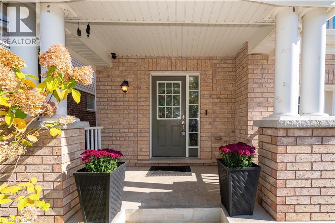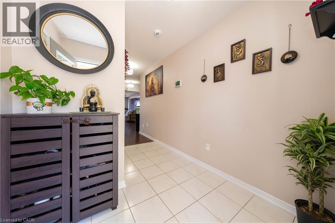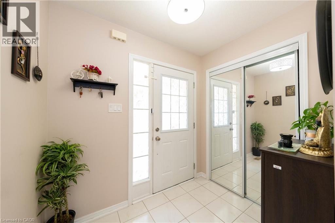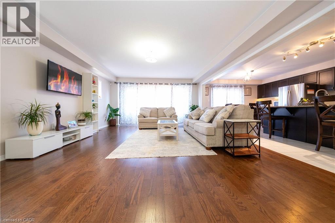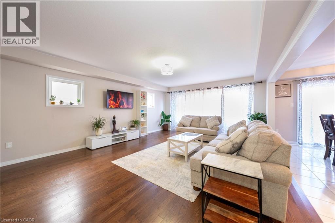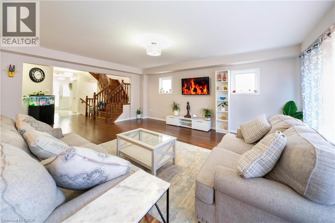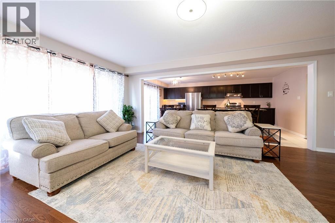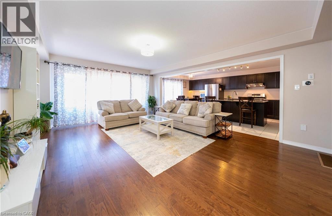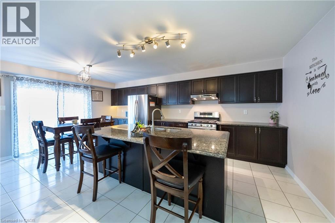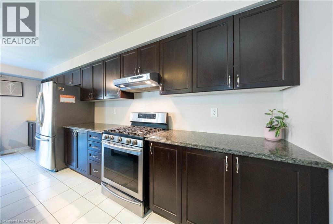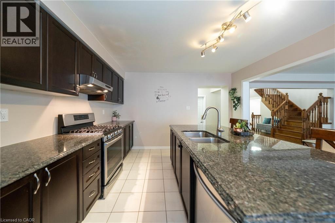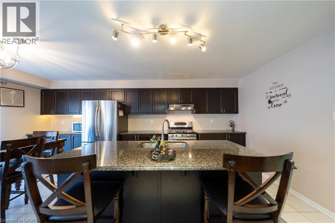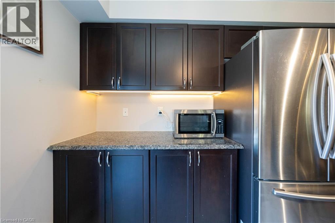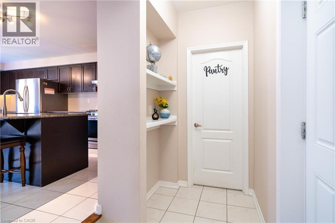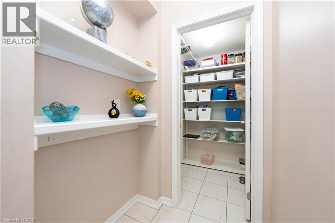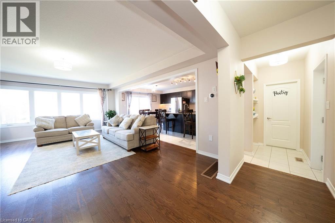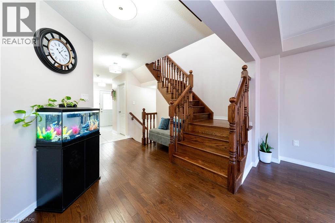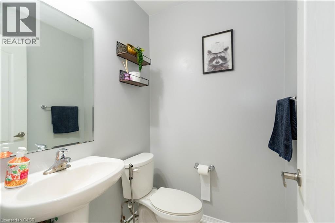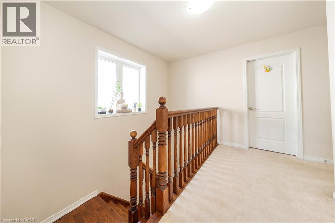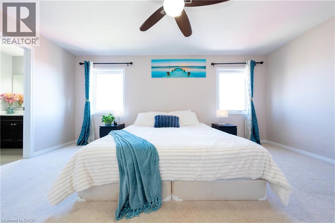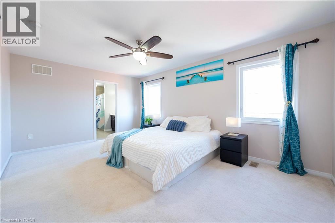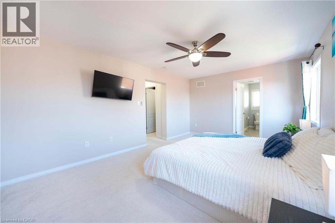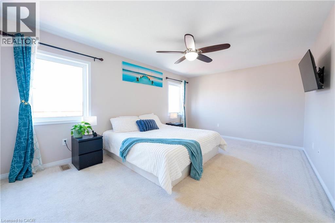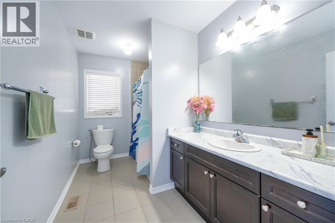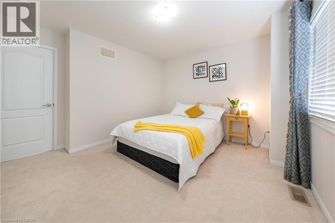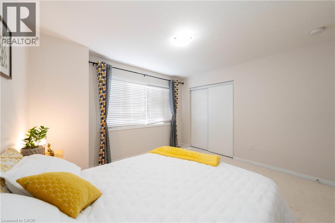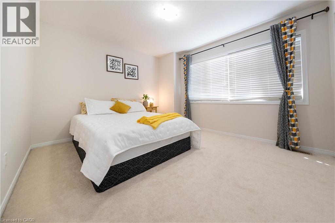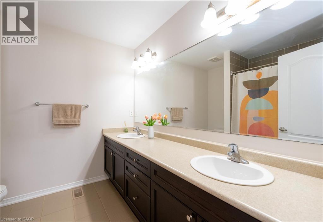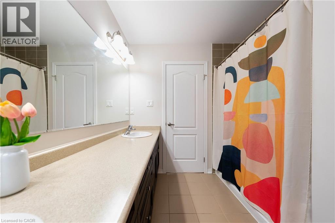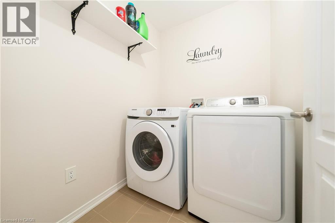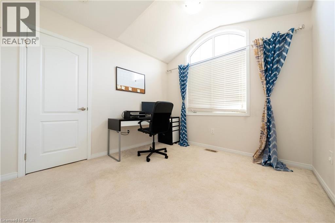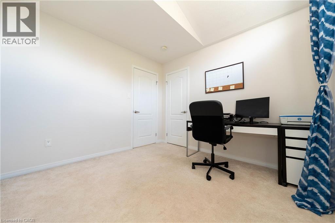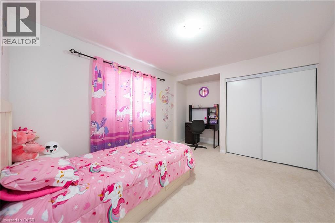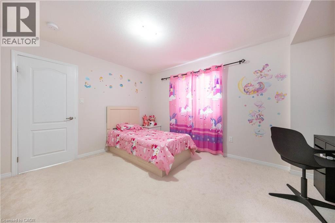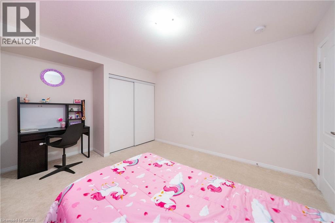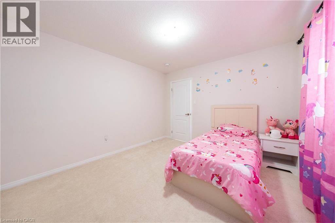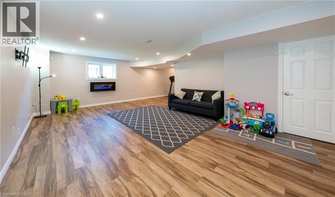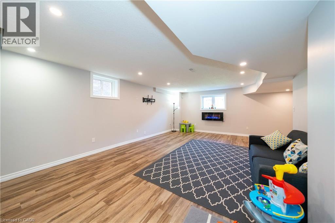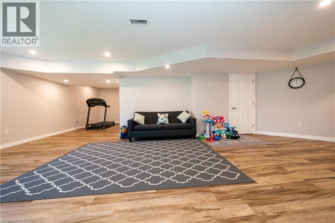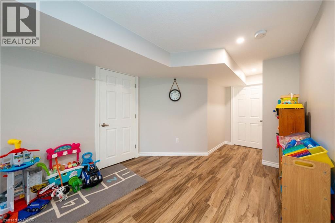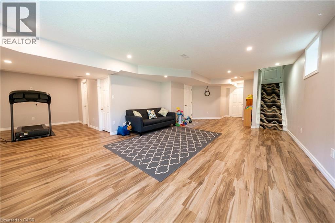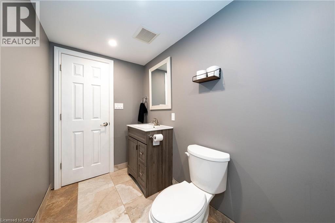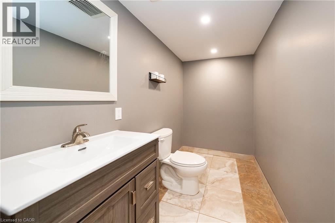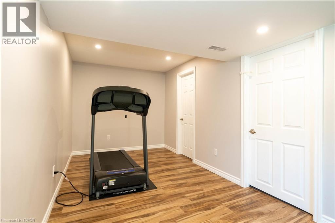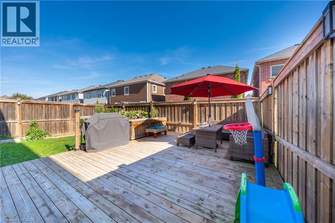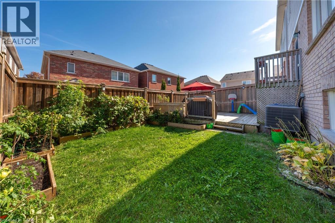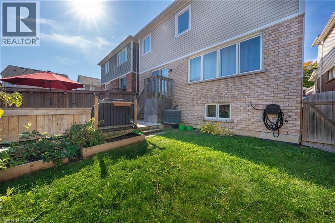335 Falling Green Crescent Kitchener, Ontario N2R 0G4
$1,049,000
Beautiful 4 Bedrooms & 4 Baths Detached home is Desirable Huron Area. Featuring A Spacious Open Concept Main Floor Design W/Large Living Area, Hardwood Flooring, Magnificent Chef's Kitchen W/ Stainless Steel Appliances, Granite Countertops, Bright Finished Basement With Gym and Large Windows Overlooking The Backyard, Laundry on Upper Level. Primary Bedroom W/ Private Ensuite and Two W/I Closets, Perfect Home to Entertain Family & Friends. Located in a family-friendly, safe neighborhood surrounded by beautiful parks and green spaces. Executive Home is In Walking Distance of Schools, Public Parks, Shopping Malls & Minutes From Highway Access. 5-minute drive to Sunfish Shopping Center, offering all daily essentials including Dollarama, medical clinics, and A&W Burger. 2-minute drive to McDonald's, Longos, Starbucks, Burger King, and other popular food chains. 7-10 minutes drive to Sunrise Shopping Center, featuring Walmart, Dollarama, Canadian Tire, Home Depot, and more retail & home goods stores. Top-rated Janet Metcalf Public School. 10 minutes drive to Highway 401, offering convenient access to nearby cities and major routes. 2-minute drive to RBJ Park. 2-minute drive to Cowan Recreation Center, a brand-new 222,000 sq. ft. facility opening in 2026 featuring: Indoor Aquatic Center, Indoor FIFA-standard Soccer Stadium, Three Outdoor Soccer Fields, Standard Cricket Ground, Pickleball & Tennis Courts, 12 Badminton Courts, Track Field, Volleyball & Basketball Courts, Splash Pads & Family Recreation Areas. Inclusions: Refrigerator, Gas Range, Dishwasher, Microwave. Washer (Oct 2025), Dryer. Bar Fridge. All Electric Light Fixtures and Window Coverings (id:63008)
Property Details
| MLS® Number | 40779088 |
| Property Type | Single Family |
| AmenitiesNearBy | Park, Shopping |
| CommunityFeatures | School Bus |
| EquipmentType | Water Heater |
| ParkingSpaceTotal | 5 |
| RentalEquipmentType | Water Heater |
Building
| BathroomTotal | 4 |
| BedroomsAboveGround | 4 |
| BedroomsTotal | 4 |
| Appliances | Dishwasher, Dryer, Refrigerator, Stove, Washer, Hood Fan, Window Coverings, Garage Door Opener |
| ArchitecturalStyle | 2 Level |
| BasementDevelopment | Finished |
| BasementType | Full (finished) |
| ConstructedDate | 2015 |
| ConstructionMaterial | Wood Frame |
| ConstructionStyleAttachment | Detached |
| CoolingType | Central Air Conditioning |
| ExteriorFinish | Brick Veneer, Other, Wood, Hardboard, Shingles |
| FireplaceFuel | Electric |
| FireplacePresent | Yes |
| FireplaceTotal | 1 |
| FireplaceType | Other - See Remarks |
| HalfBathTotal | 2 |
| HeatingType | Other |
| StoriesTotal | 2 |
| SizeInterior | 3200 Sqft |
| Type | House |
Parking
| Attached Garage |
Land
| AccessType | Highway Access |
| Acreage | No |
| LandAmenities | Park, Shopping |
| Sewer | Septic System |
| SizeDepth | 89 Ft |
| SizeFrontage | 36 Ft |
| SizeTotalText | 1/2 - 1.99 Acres |
| ZoningDescription | R4 |
Rooms
| Level | Type | Length | Width | Dimensions |
|---|---|---|---|---|
| Second Level | 4pc Bathroom | 13'1'' x 6'7'' | ||
| Second Level | 4pc Bathroom | 13'1'' x 6'7'' | ||
| Second Level | Primary Bedroom | 17'3'' x 11'0'' | ||
| Second Level | Bedroom | 12'0'' x 10'7'' | ||
| Second Level | Bedroom | 10'0'' x 10'7'' | ||
| Second Level | Bedroom | 14'3'' x 11'3'' | ||
| Basement | 2pc Bathroom | 13'1'' x 6'7'' | ||
| Lower Level | Recreation Room | 27'0'' x 20'2'' | ||
| Main Level | 2pc Bathroom | 13'1'' x 6'7'' | ||
| Main Level | Kitchen | 20'0'' x 12'9'' | ||
| Main Level | Great Room | 21'4'' x 15'3'' |
https://www.realtor.ca/real-estate/29000357/335-falling-green-crescent-kitchener
Saradha Soma
Salesperson
120 Matheson Blvd, East Unit#204
Mississauga, Ontario L4Z 1X1

