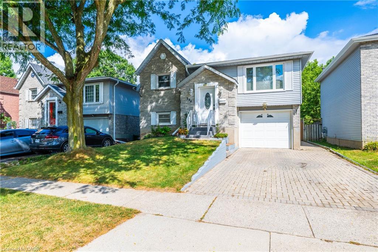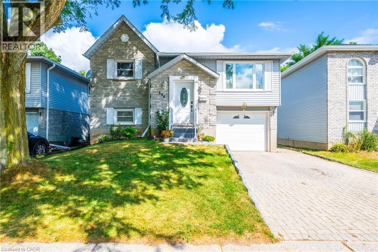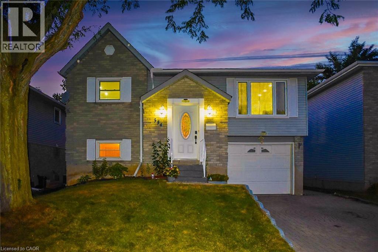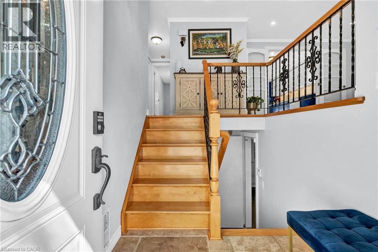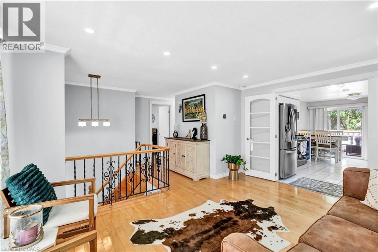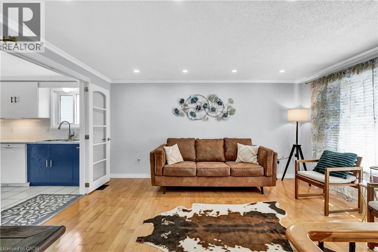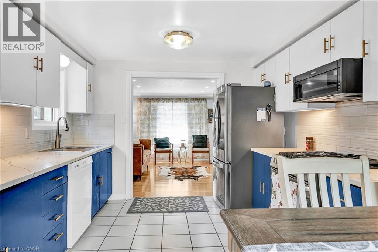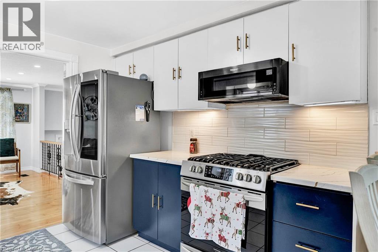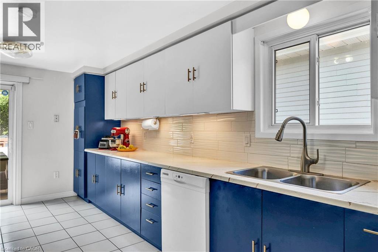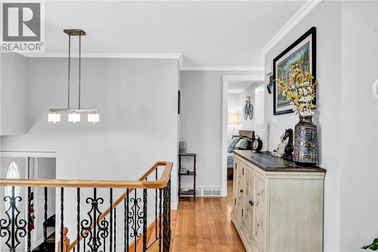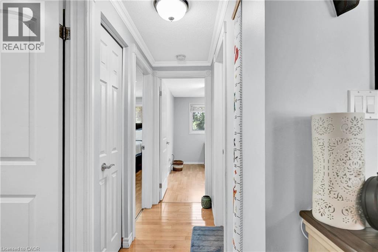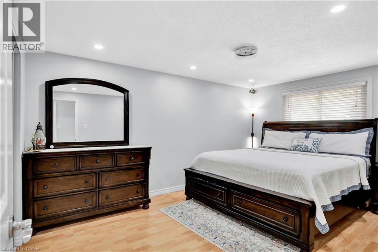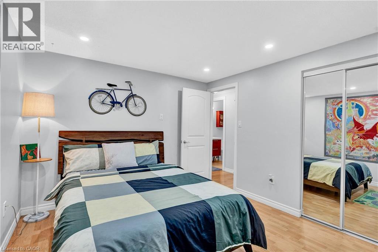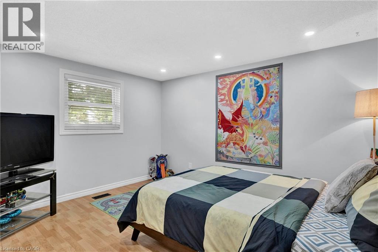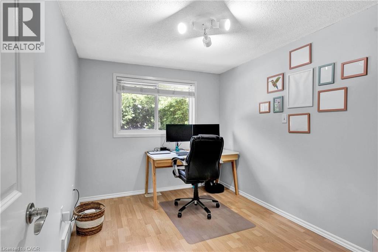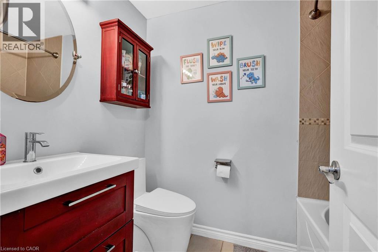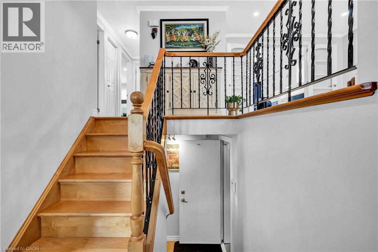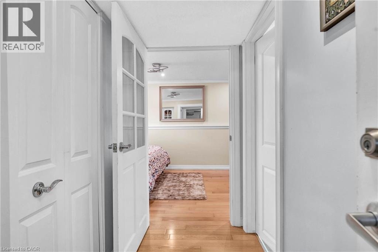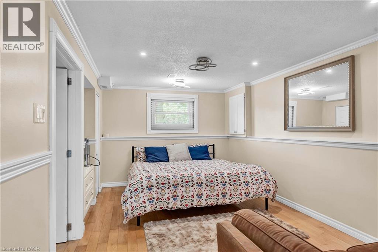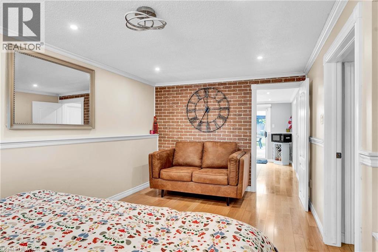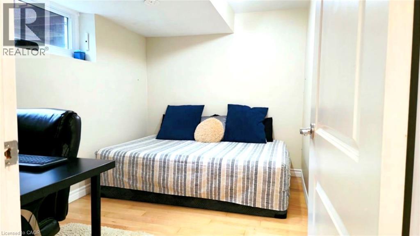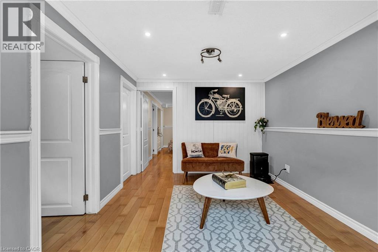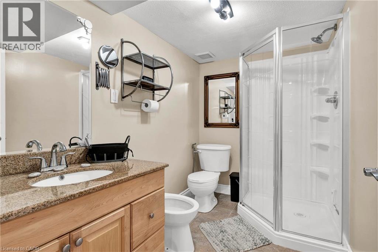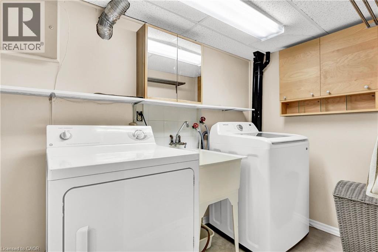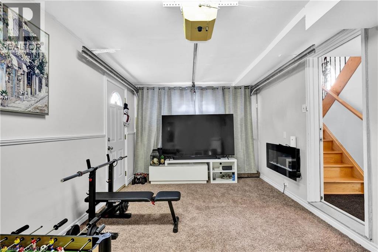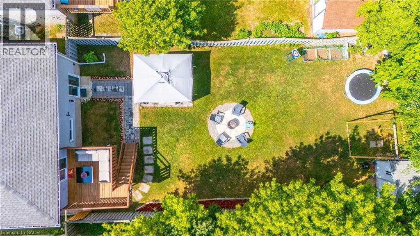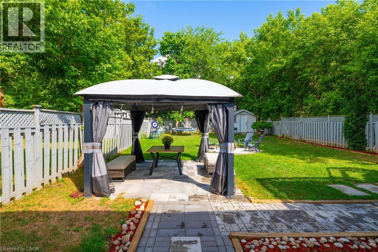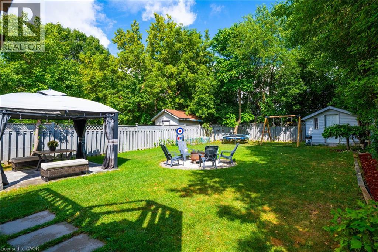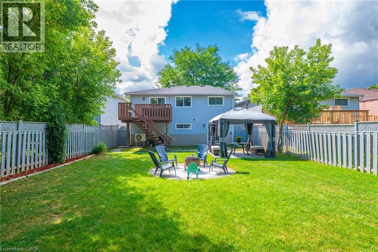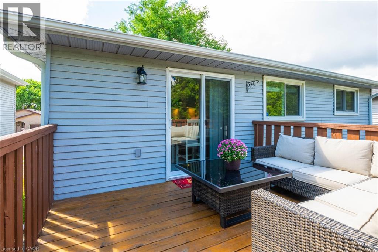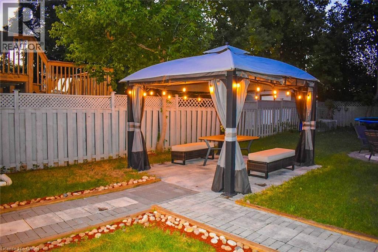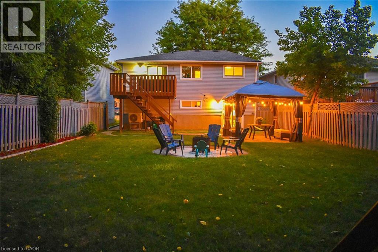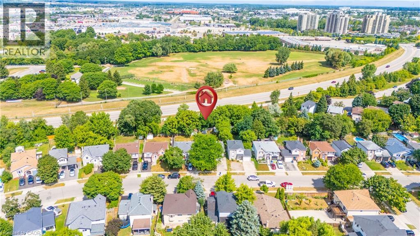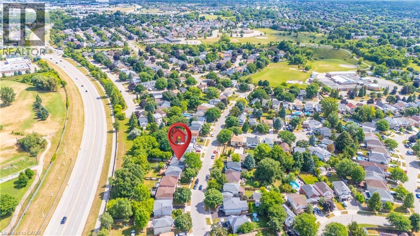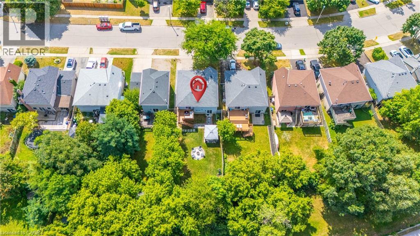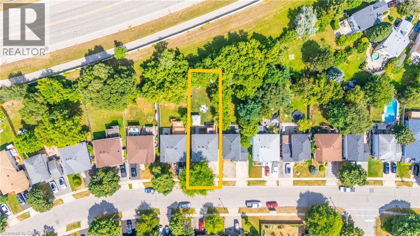334 Sekura Street Cambridge, Ontario N1R 7W3
$724,500
Step into a place where elegance meets everyday living. Attention Young Families-This Meticulously Maintained Bungalow Tucked On A Quiet Street Offers a Perfect Blend of warmth, Functionality and Redefined Style. This Beautiful 5 bedrooms, 2 full bathrooms, including Finished Walkout Basement has hardwood flooring on main floor living, common area and basement. What More Could You Ask For? Upgraded kitchen with new appliances (Fridge and gas range)-2023, New Carrier Energy efficient heat pump (AC) and furnace with latest Eco Bee controller-2023 (Owned with 10 yrs parts and labor warranty), roof 2020- With 50-year Shingles, Water Softener 2021, new LG Washer-2024, Upgraded light fixtures with pot lights on both floors, New Eves 2020, Plus a Carpeted, heated and cooled insulated finished garage. Enjoy your evenings on this large, fully fenced, pool-sized lot with no rear neighbours. The backyard offers Stone Patio-2024, Stone Fireplace sitting area-2024 and a wide deck perfect for entertaining. Surrounded by parks, biking trails, public transit, walking distance to both public, catholic elementary and high schools plus only a 3-minute drive to the 401! Whether you're looking for to grow your family, find your forever home or invest in comfort and style, this property is more than just a house-it's a place to create lasting memories. (id:63008)
Property Details
| MLS® Number | 40774035 |
| Property Type | Single Family |
| AmenitiesNearBy | Golf Nearby, Hospital, Park, Place Of Worship, Public Transit, Schools, Shopping |
| CommunityFeatures | School Bus |
| Features | Gazebo, Automatic Garage Door Opener |
| ParkingSpaceTotal | 2 |
Building
| BathroomTotal | 2 |
| BedroomsAboveGround | 3 |
| BedroomsBelowGround | 2 |
| BedroomsTotal | 5 |
| Appliances | Dishwasher, Dryer, Microwave, Refrigerator, Water Softener, Washer, Gas Stove(s), Hood Fan, Window Coverings, Garage Door Opener |
| ArchitecturalStyle | Bungalow |
| BasementDevelopment | Finished |
| BasementType | Full (finished) |
| ConstructionStyleAttachment | Detached |
| CoolingType | Central Air Conditioning |
| ExteriorFinish | Brick, Vinyl Siding |
| FireProtection | Smoke Detectors |
| FoundationType | Unknown |
| HeatingFuel | Natural Gas |
| StoriesTotal | 1 |
| SizeInterior | 1693 Sqft |
| Type | House |
| UtilityWater | Municipal Water |
Parking
| Attached Garage |
Land
| AccessType | Road Access |
| Acreage | No |
| FenceType | Fence |
| LandAmenities | Golf Nearby, Hospital, Park, Place Of Worship, Public Transit, Schools, Shopping |
| Sewer | Municipal Sewage System |
| SizeDepth | 141 Ft |
| SizeFrontage | 40 Ft |
| SizeTotalText | Under 1/2 Acre |
| ZoningDescription | R5 |
Rooms
| Level | Type | Length | Width | Dimensions |
|---|---|---|---|---|
| Basement | Laundry Room | Measurements not available | ||
| Basement | 3pc Bathroom | Measurements not available | ||
| Basement | Bedroom | 7'3'' x 10'7'' | ||
| Basement | Bedroom | 15'0'' x 10'1'' | ||
| Basement | Recreation Room | 15'0'' x 10'1'' | ||
| Main Level | 4pc Bathroom | Measurements not available | ||
| Main Level | Bedroom | 12'9'' x 10'5'' | ||
| Main Level | Bedroom | 11'2'' x 8'4'' | ||
| Main Level | Primary Bedroom | 14'9'' x 10'5'' | ||
| Main Level | Kitchen | 15'7'' x 10'7'' | ||
| Main Level | Living Room | 14'5'' x 10'9'' |
https://www.realtor.ca/real-estate/28919280/334-sekura-street-cambridge
Narender Sehgal
Broker of Record
80 Eastern Avenue Suite 3
Brampton, Ontario L6W 1X9

