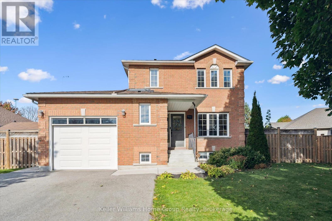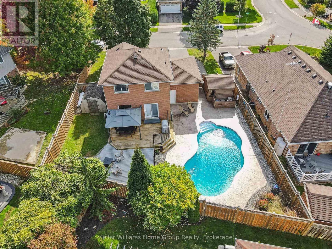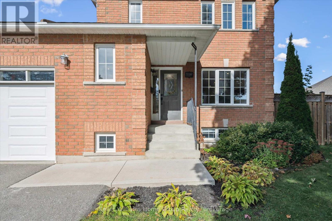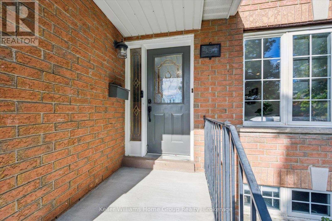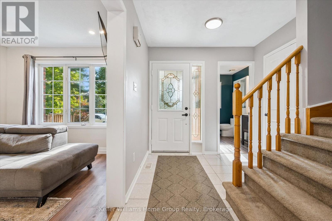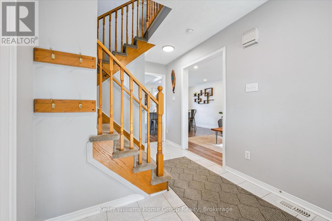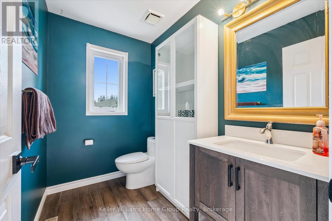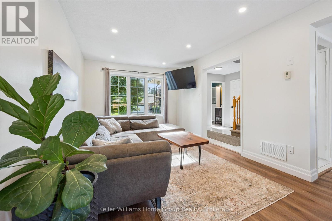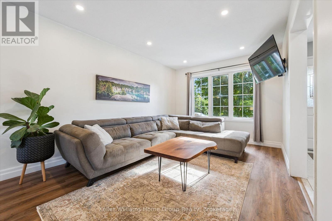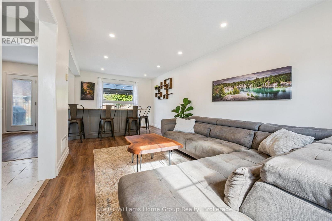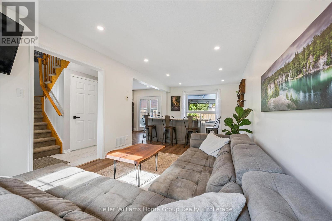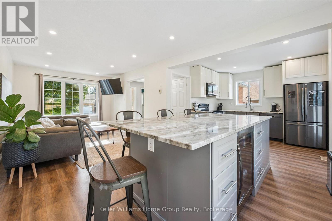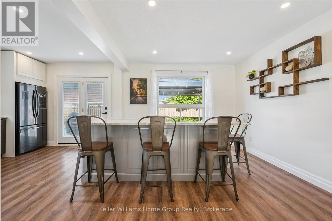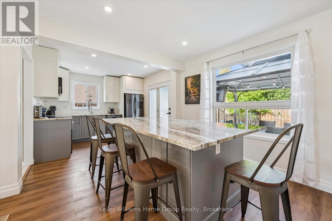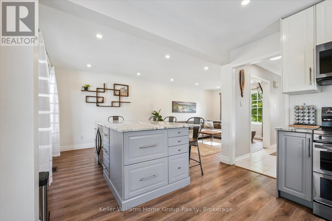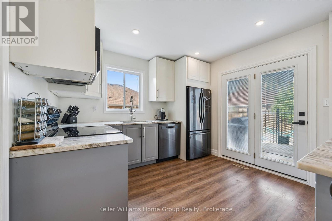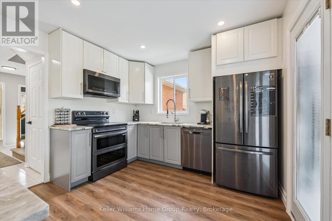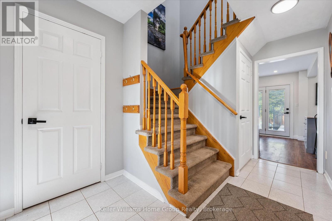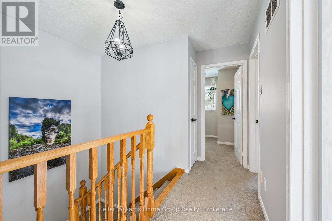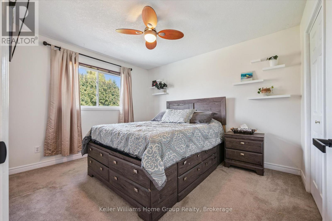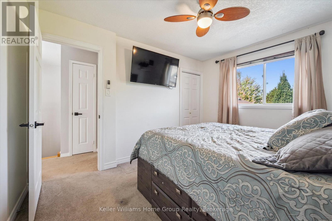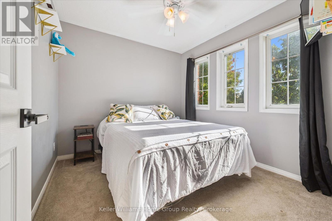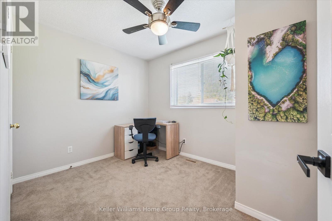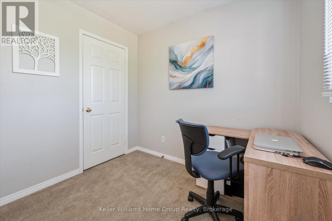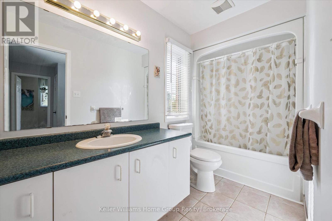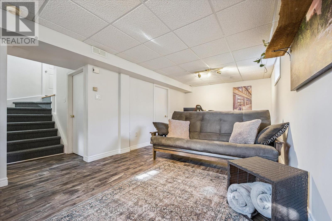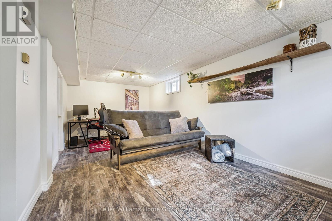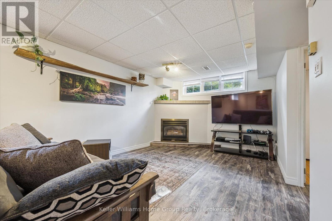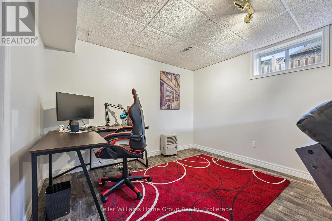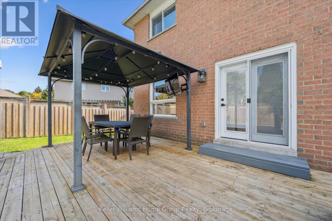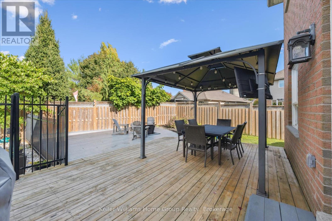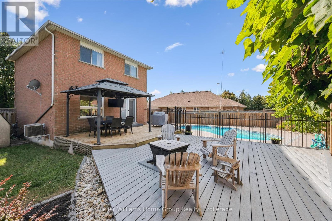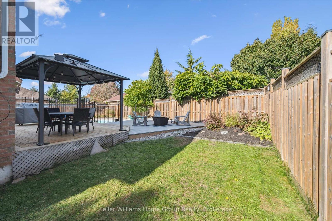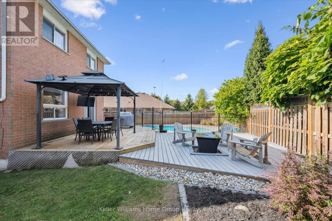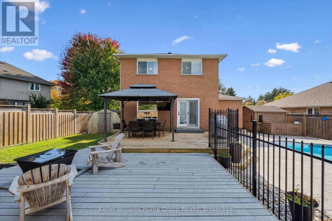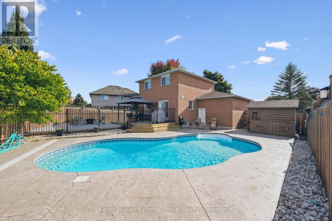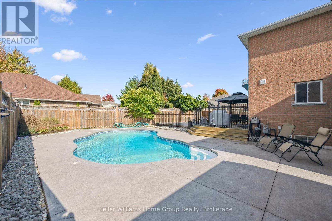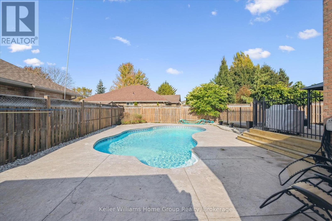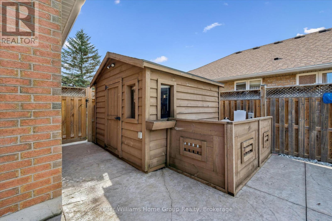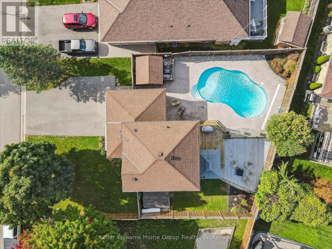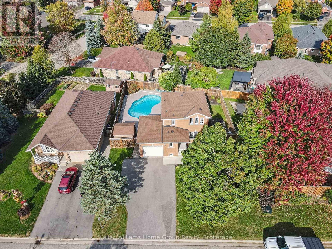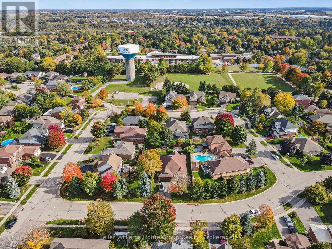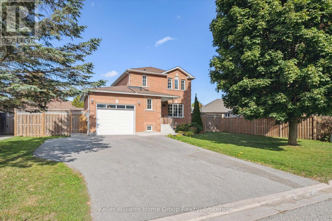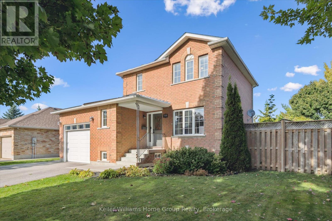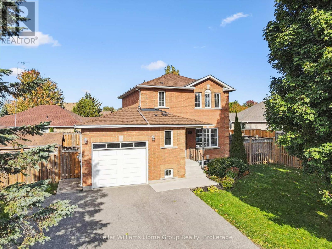334 Daniel Crescent Centre Wellington, Ontario N0B 1S0
$829,900
Step into this beautifully updated 2-storey family home located just minutes from Eloras vibrant downtown shops, restaurants, cafes, parks, and schools. With its warm curb appeal and thoughtfully renovated main floor, this home offers comfort, functionality, and styleperfect for a young family looking to settle in one of Ontarios most charming communities. Located in a family-friendly neighborhood, this home features a modern updated kitchen with quality finishes and great flow into the family room that makes cooking and entertaining easy. 3 spacious bedrooms and 2 bathrooms, ideal for a growing family. The finished basement offers flexible space for a rec room, home office, or play area. Enjoy warm summer days and nights in your backyard oasis with a private pool, sitting and games area, perfect for entertaining. Whether you're hosting friends, enjoying quiet family time, or exploring the scenic Grand River trails, this home puts everything at your fingertips. Move-in ready and waiting for you to make it your own. (id:63008)
Open House
This property has open houses!
2:30 pm
Ends at:3:30 pm
Property Details
| MLS® Number | X12463234 |
| Property Type | Single Family |
| Community Name | Elora/Salem |
| CommunityFeatures | Community Centre |
| EquipmentType | Water Heater - Gas, Water Heater |
| Features | Cul-de-sac, Irregular Lot Size, Sump Pump |
| ParkingSpaceTotal | 5 |
| PoolType | Inground Pool |
| RentalEquipmentType | Water Heater - Gas, Water Heater |
| Structure | Shed |
Building
| BathroomTotal | 2 |
| BedroomsAboveGround | 3 |
| BedroomsTotal | 3 |
| Amenities | Fireplace(s) |
| Appliances | Garage Door Opener Remote(s), Central Vacuum, Water Softener, All |
| BasementDevelopment | Finished |
| BasementType | Full (finished) |
| ConstructionStyleAttachment | Detached |
| CoolingType | Central Air Conditioning |
| ExteriorFinish | Brick |
| FireProtection | Smoke Detectors |
| FireplacePresent | Yes |
| FoundationType | Poured Concrete |
| HalfBathTotal | 1 |
| HeatingFuel | Natural Gas |
| HeatingType | Forced Air |
| StoriesTotal | 2 |
| SizeInterior | 1100 - 1500 Sqft |
| Type | House |
| UtilityWater | Municipal Water |
Parking
| Attached Garage | |
| Garage |
Land
| Acreage | No |
| FenceType | Fully Fenced, Fenced Yard |
| Sewer | Sanitary Sewer |
| SizeFrontage | 70 Ft ,4 In |
| SizeIrregular | 70.4 Ft |
| SizeTotalText | 70.4 Ft|under 1/2 Acre |
| SurfaceWater | River/stream |
| ZoningDescription | R1b |
Rooms
| Level | Type | Length | Width | Dimensions |
|---|---|---|---|---|
| Second Level | Bathroom | 3.23 m | 1.51 m | 3.23 m x 1.51 m |
| Second Level | Bedroom | 3.12 m | 2.5 m | 3.12 m x 2.5 m |
| Second Level | Bedroom | 2.98 m | 2.67 m | 2.98 m x 2.67 m |
| Second Level | Primary Bedroom | 3.08 m | 3.71 m | 3.08 m x 3.71 m |
| Basement | Other | 2.91 m | 3.87 m | 2.91 m x 3.87 m |
| Basement | Recreational, Games Room | 3.18 m | 7.06 m | 3.18 m x 7.06 m |
| Basement | Utility Room | 2.9 m | 3.11 m | 2.9 m x 3.11 m |
| Main Level | Bathroom | 1.55 m | 2.31 m | 1.55 m x 2.31 m |
| Main Level | Dining Room | 3.28 m | 3.22 m | 3.28 m x 3.22 m |
| Main Level | Kitchen | 3.05 m | 3.21 m | 3.05 m x 3.21 m |
| Main Level | Living Room | 3.08 m | 3.95 m | 3.08 m x 3.95 m |
Brian Gammie
Salesperson
135 St David Street South Unit 6
Fergus, Ontario N1M 2L4

