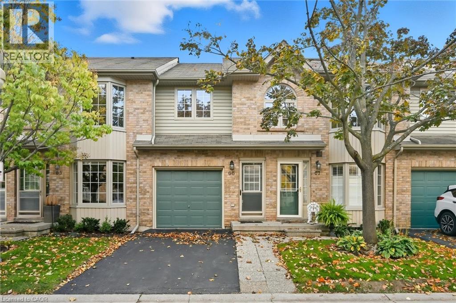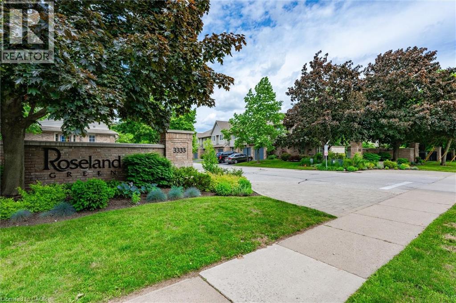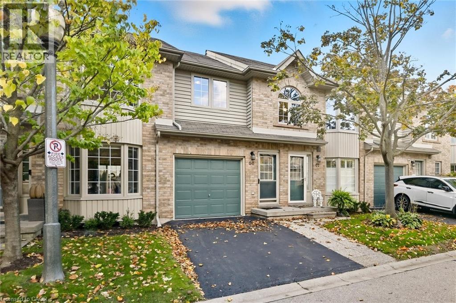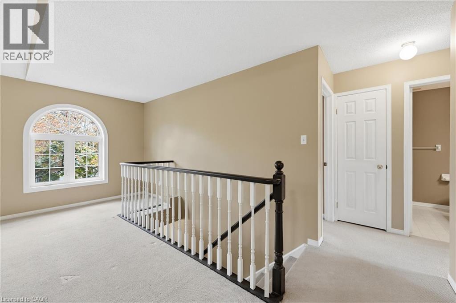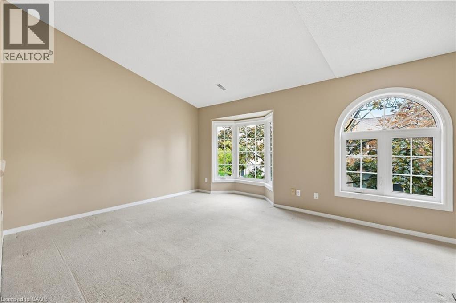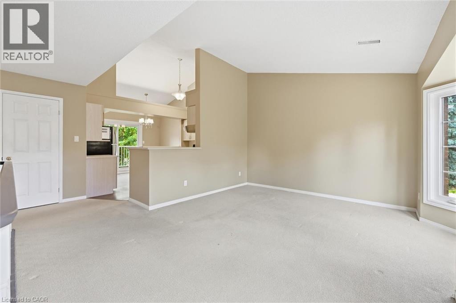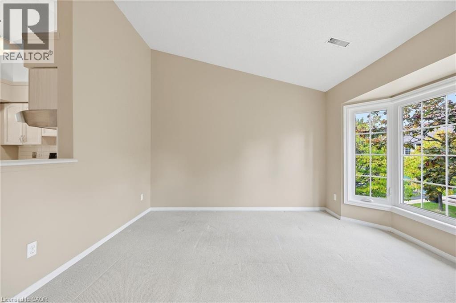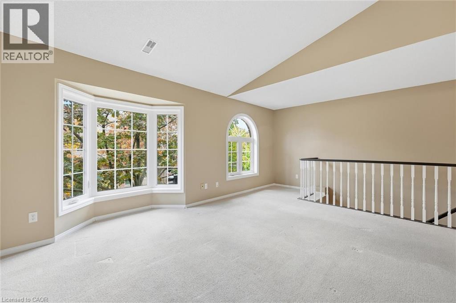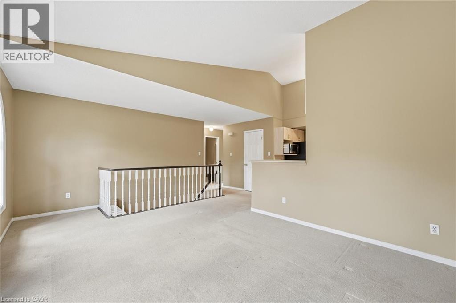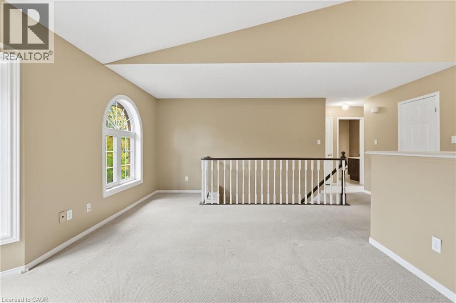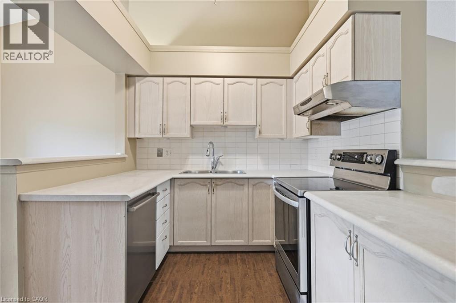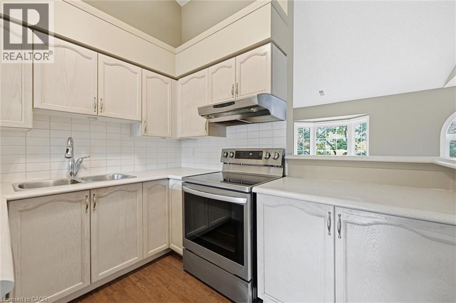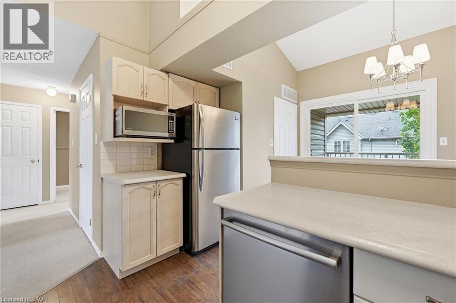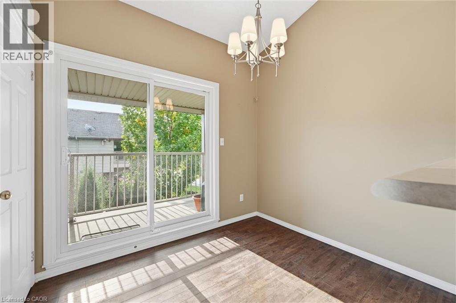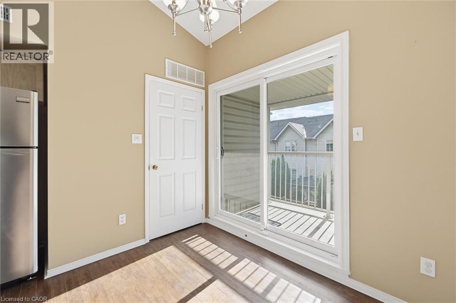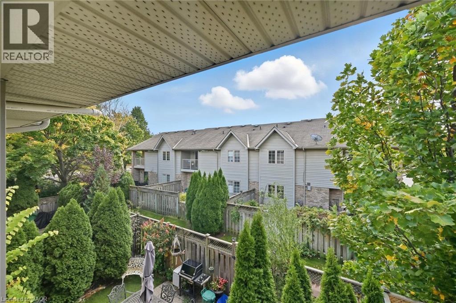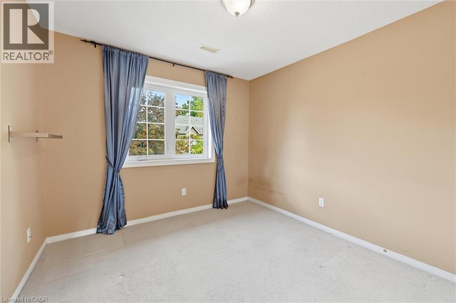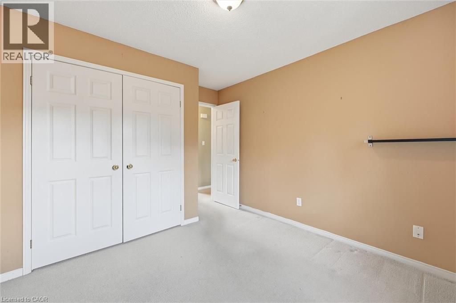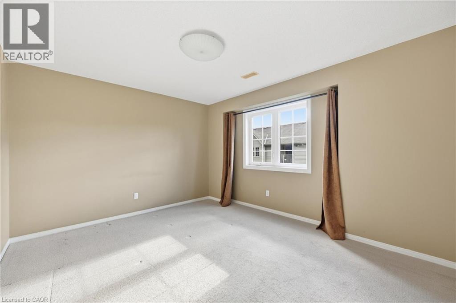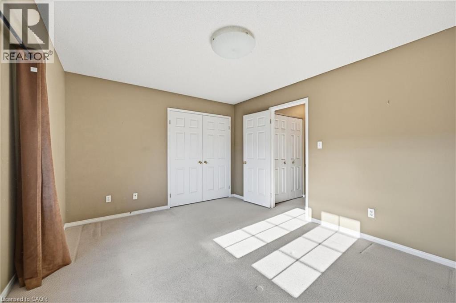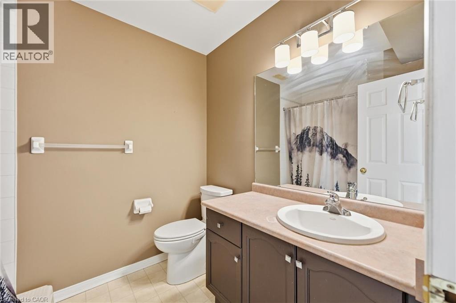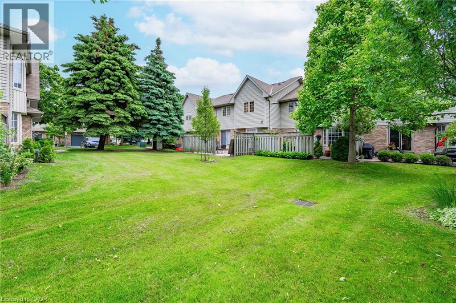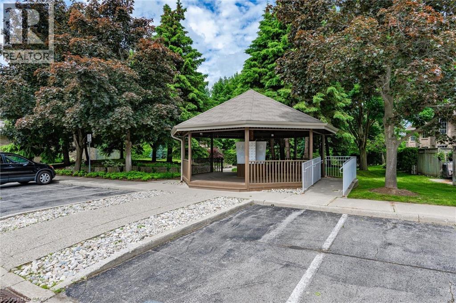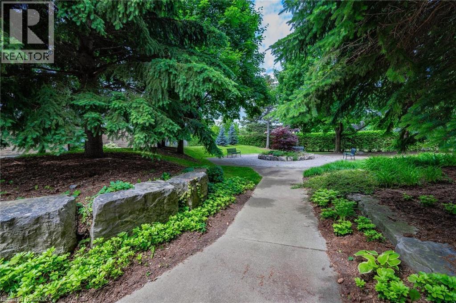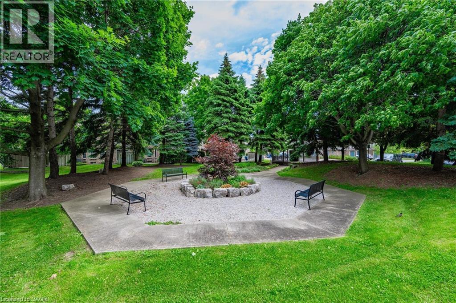3333 New Street Unit# 66 Burlington, Ontario L7N 1N1
$620,000Maintenance, Insurance, Landscaping, Parking
$371.80 Monthly
Maintenance, Insurance, Landscaping, Parking
$371.80 MonthlyWelcome to Roseland Green, a sought-after enclave in south Burlington. This bright and spacious two-bedroom, stacked townhome features an open-concept floorplan with cathedral ceilings, newly installed stainless-steel oven and all new windows and sliding door. (2 yrs) The home offers generous storage and backs onto a serene walking and bike path, perfect for enjoying the surrounding greenery. Conveniently located close to downtown Burlington, shopping, restaurants, parks, schools, and public transit. Single car garage and exclusive use of driveway + ample visitor parking available. A wonderful opportunity for those looking to make Burlington home. (id:63008)
Property Details
| MLS® Number | 40778618 |
| Property Type | Single Family |
| AmenitiesNearBy | Park, Place Of Worship, Public Transit, Schools, Shopping |
| Features | Balcony, Paved Driveway |
| ParkingSpaceTotal | 2 |
Building
| BathroomTotal | 1 |
| BedroomsAboveGround | 2 |
| BedroomsTotal | 2 |
| Appliances | Dishwasher, Dryer, Microwave, Refrigerator, Stove, Washer |
| BasementType | None |
| ConstructionStyleAttachment | Attached |
| CoolingType | Central Air Conditioning |
| ExteriorFinish | Aluminum Siding, Brick |
| FoundationType | Poured Concrete |
| HeatingType | Forced Air, Hot Water Radiator Heat |
| SizeInterior | 1065 Sqft |
| Type | Row / Townhouse |
| UtilityWater | Municipal Water |
Parking
| Attached Garage |
Land
| Acreage | No |
| LandAmenities | Park, Place Of Worship, Public Transit, Schools, Shopping |
| Sewer | Municipal Sewage System |
| SizeTotalText | Unknown |
| ZoningDescription | Rm3-30 |
Rooms
| Level | Type | Length | Width | Dimensions |
|---|---|---|---|---|
| Main Level | Utility Room | 5'3'' x 4'10'' | ||
| Main Level | Primary Bedroom | 13'11'' x 11'0'' | ||
| Main Level | Living Room | 18'9'' x 13'9'' | ||
| Main Level | Laundry Room | 3'1'' x 5'10'' | ||
| Main Level | Kitchen | 11'1'' x 10'4'' | ||
| Main Level | Dining Room | 9'3'' x 7'11'' | ||
| Main Level | 4pc Bathroom | 6'7'' x 8'1'' | ||
| Main Level | Bedroom | 10'0'' x 12'2'' |
https://www.realtor.ca/real-estate/29023949/3333-new-street-unit-66-burlington
Cheryl Bender
Salesperson
3185 Harvester Rd., Unit #1a
Burlington, Ontario L7N 3N8

