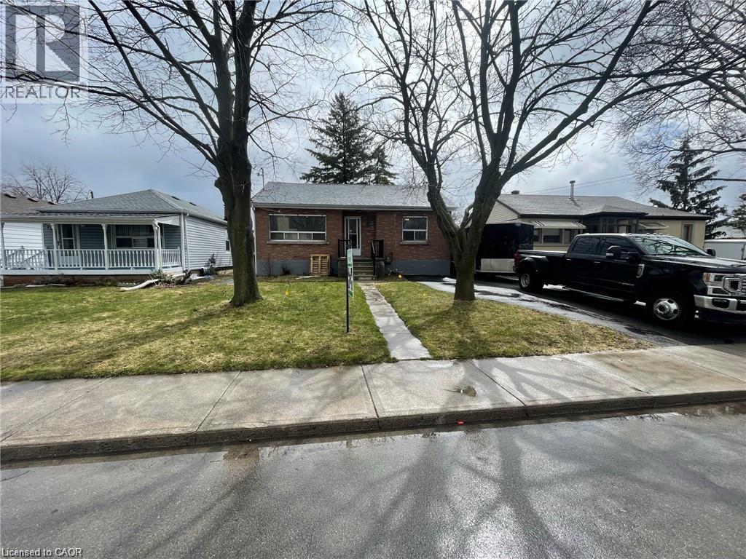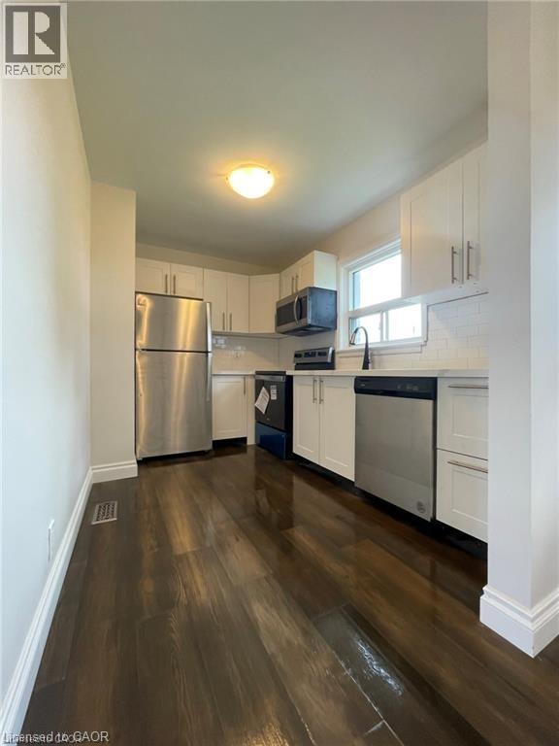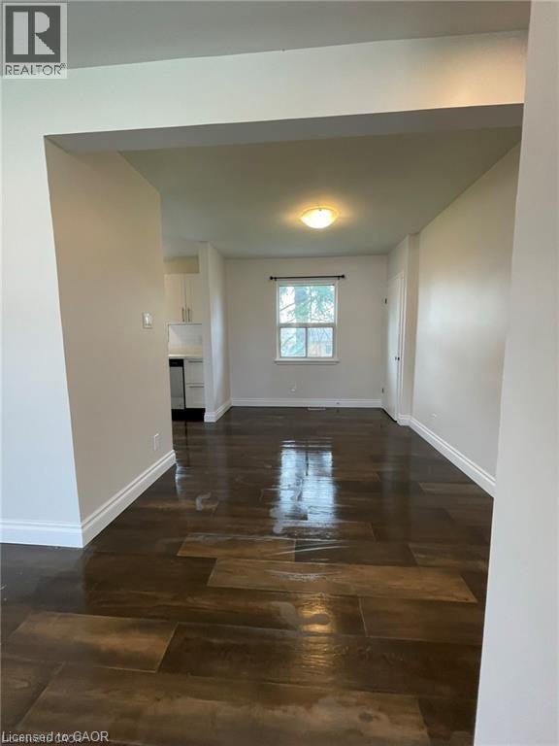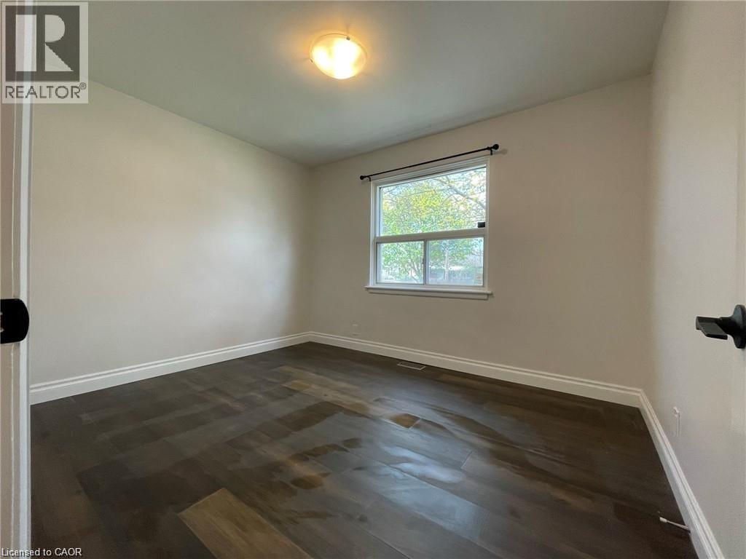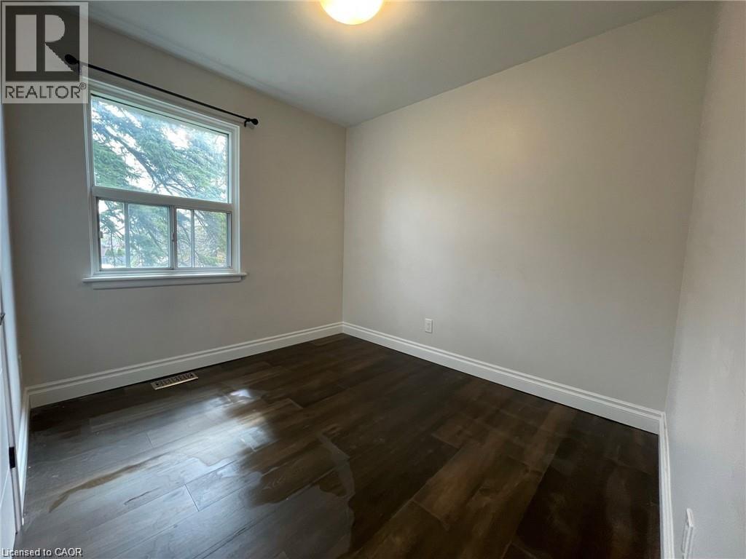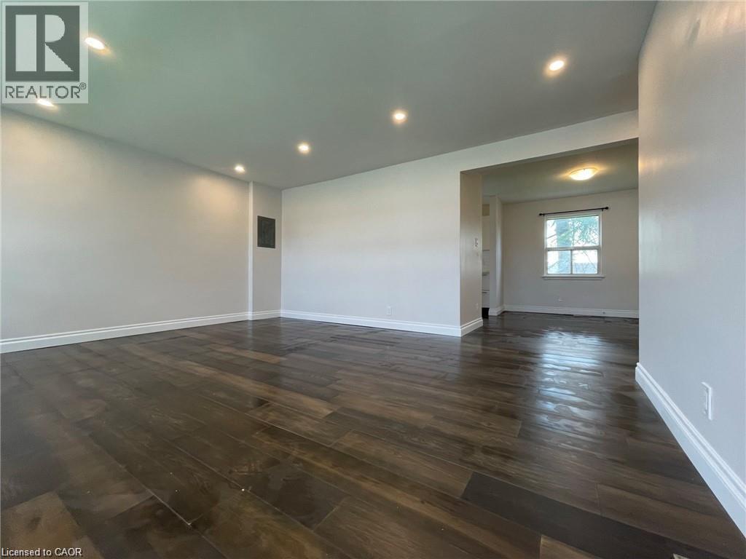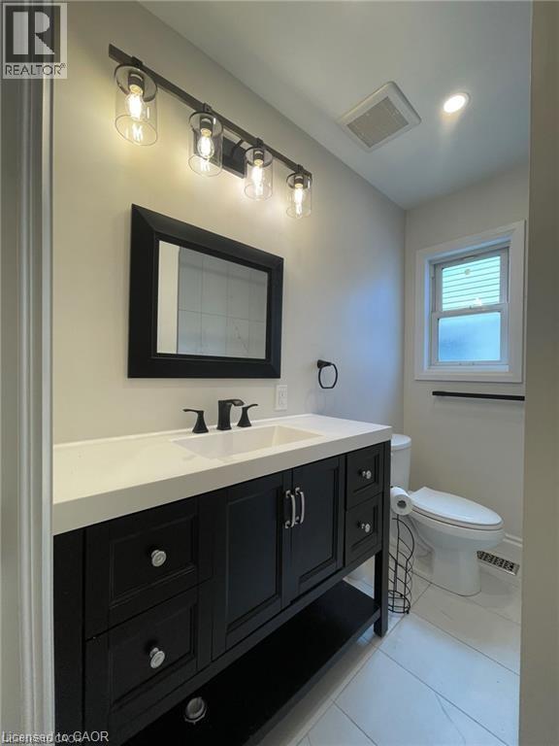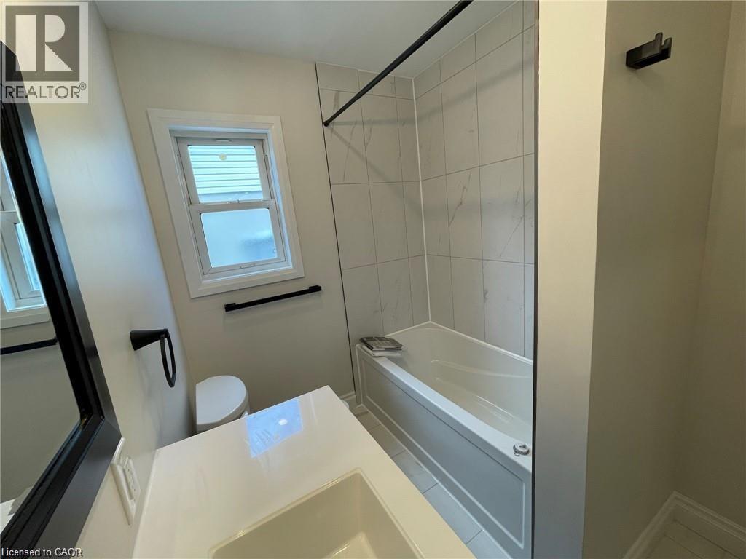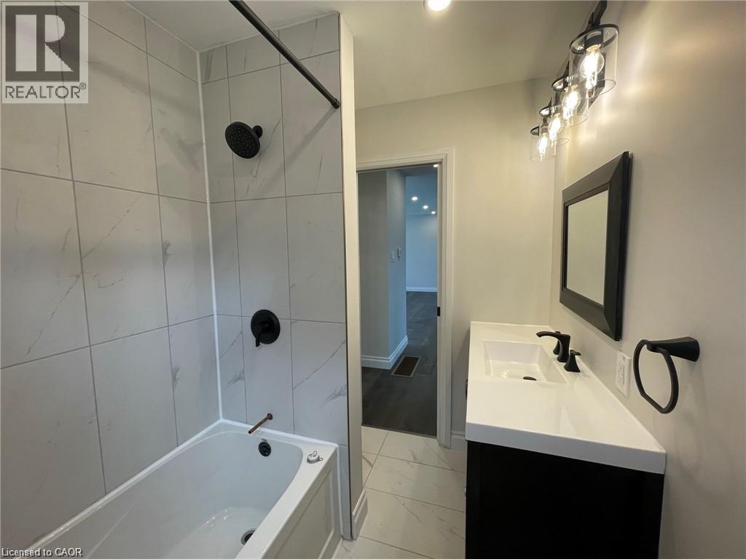333 East 28th Street Unit# Main Floor Hamilton, Ontario L8V 3J4
$2,350 MonthlyInsurance, Heat, Water
Charming and renovated two-bedroom main floor bungalow. This unit offers bright, open-concept living with hardwood flooring throughout. The kitchen has been fully updated with stainless steel appliances, and the 4-piece bathroom shows beautifully. Enjoy the convenience of in-suite laundry, central heat and air conditioning, and dedicated off-street parking. Tenants also have access to a shared backyard. Nestled in a quiet, well-established area. Heat and water are included; the tenant is responsible for hydro. Landlord requires full Trans Union or Equifax Credit Report, Paystubs, Letter of Employment as well as a Rental Application. (id:63008)
Property Details
| MLS® Number | 40780834 |
| Property Type | Single Family |
| AmenitiesNearBy | Park, Place Of Worship, Playground, Public Transit, Schools, Shopping |
| CommunityFeatures | Community Centre |
| EquipmentType | None |
| Features | Paved Driveway |
| ParkingSpaceTotal | 1 |
| RentalEquipmentType | None |
Building
| BathroomTotal | 1 |
| BedroomsAboveGround | 2 |
| BedroomsTotal | 2 |
| Appliances | Dishwasher, Dryer, Microwave, Refrigerator, Washer |
| BasementType | None |
| ConstructionStyleAttachment | Detached |
| CoolingType | Central Air Conditioning |
| ExteriorFinish | Brick |
| FoundationType | Block |
| HeatingFuel | Natural Gas |
| HeatingType | Forced Air |
| StoriesTotal | 1 |
| SizeInterior | 633 Sqft |
| Type | House |
| UtilityWater | Municipal Water |
Land
| Acreage | No |
| LandAmenities | Park, Place Of Worship, Playground, Public Transit, Schools, Shopping |
| Sewer | Municipal Sewage System |
| SizeDepth | 113 Ft |
| SizeFrontage | 50 Ft |
| SizeIrregular | 0.13 |
| SizeTotal | 0.13 Ac|under 1/2 Acre |
| SizeTotalText | 0.13 Ac|under 1/2 Acre |
| ZoningDescription | R1 |
Rooms
| Level | Type | Length | Width | Dimensions |
|---|---|---|---|---|
| Main Level | 4pc Bathroom | 5' x 8' | ||
| Main Level | Bedroom | 11'7'' x 9'6'' | ||
| Main Level | Bedroom | 8'5'' x 9'6'' | ||
| Main Level | Dining Room | 9'6'' x 8'11'' | ||
| Main Level | Living Room | 14'0'' x 13'0'' | ||
| Main Level | Kitchen | 7'10'' x 13'0'' |
https://www.realtor.ca/real-estate/29064246/333-east-28th-street-unit-main-floor-hamilton
Jason Barry
Salesperson
4145 North Service Rd. 2nd Flr
Burlington, Ontario L7L 6A3

