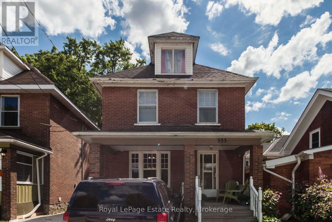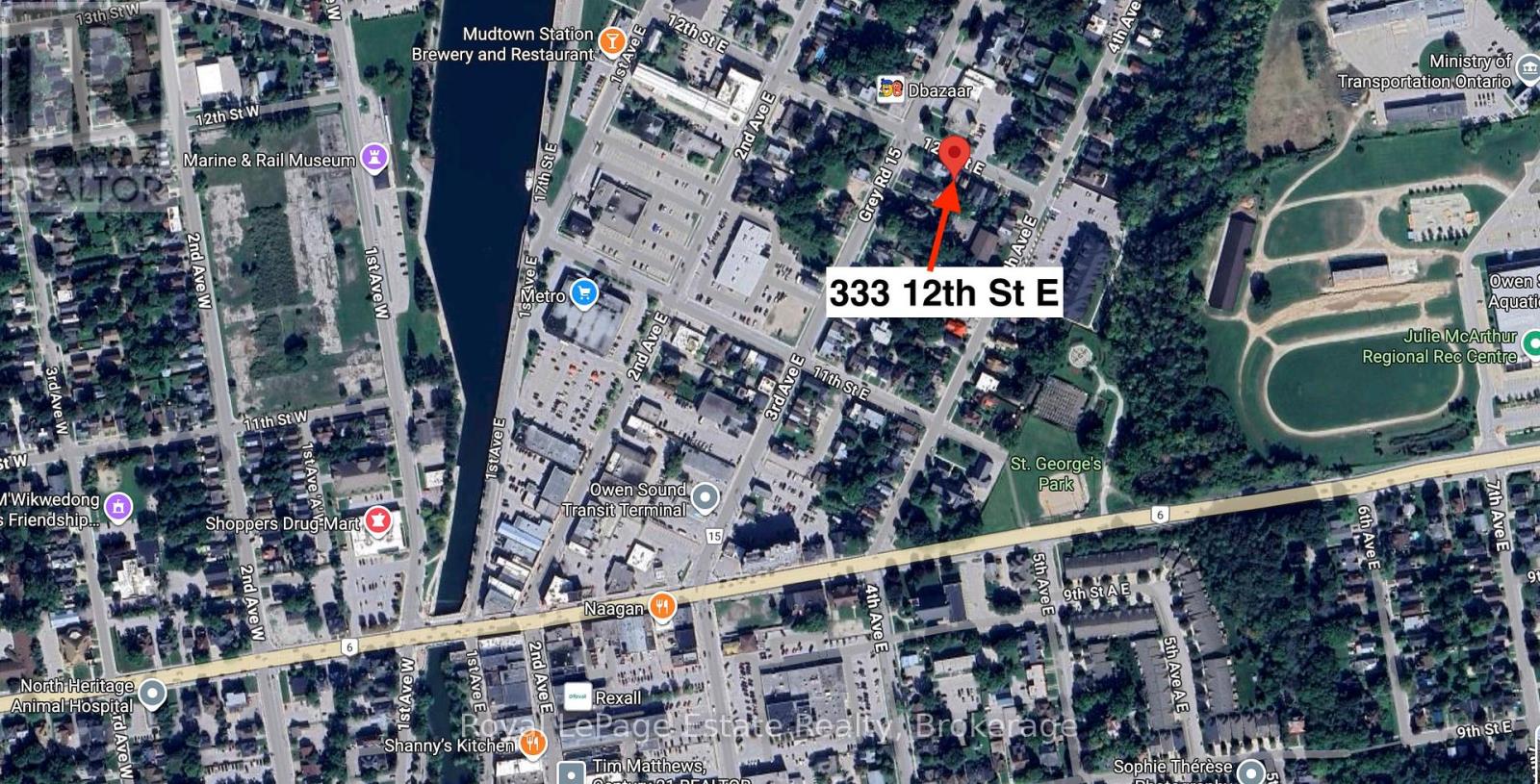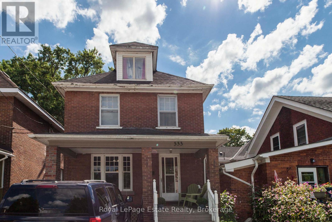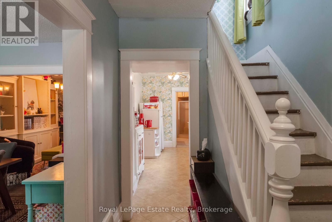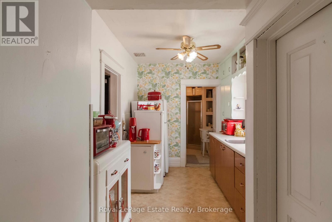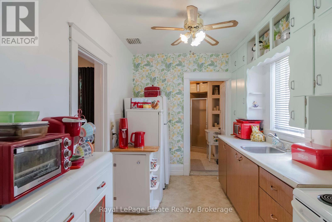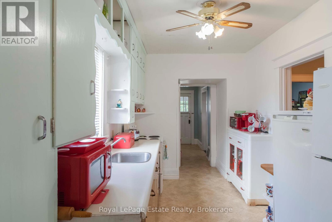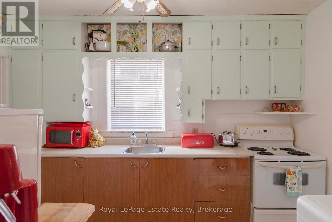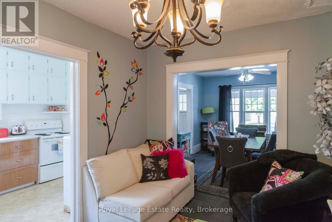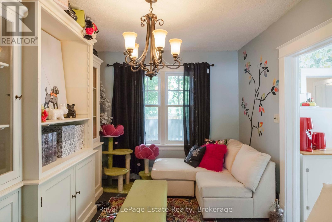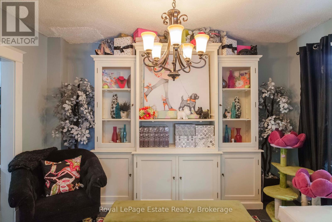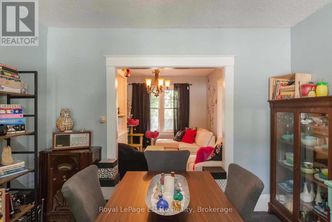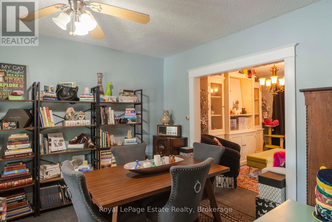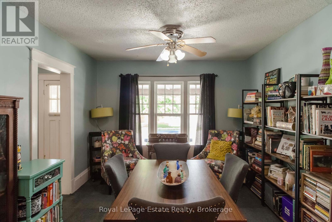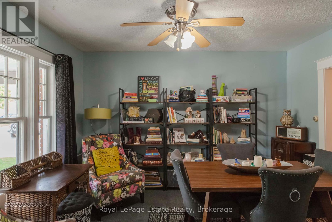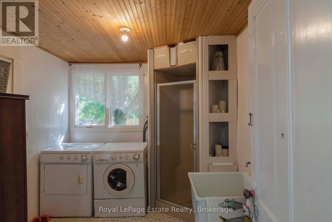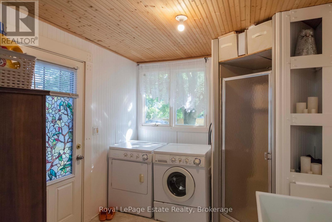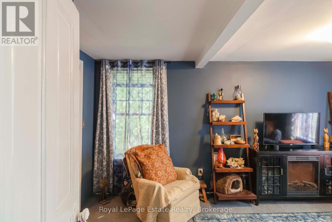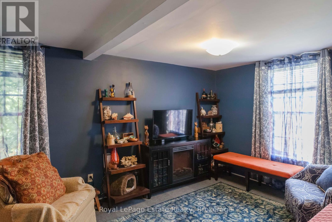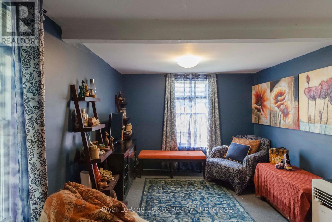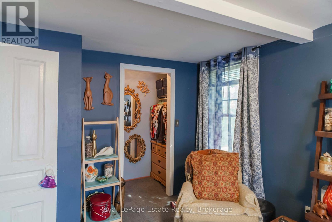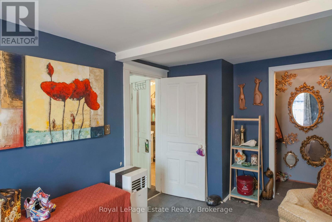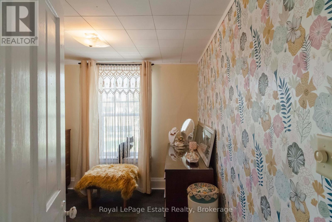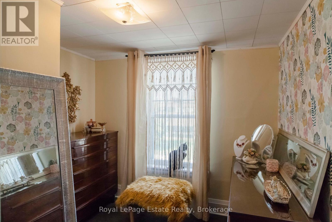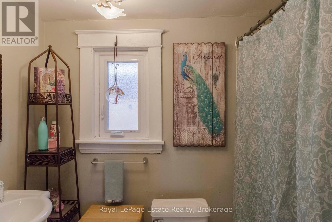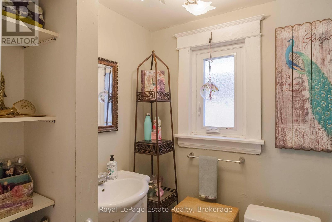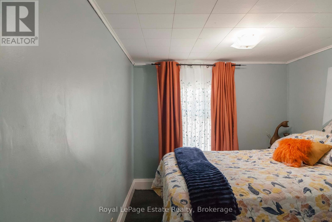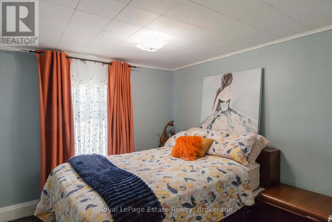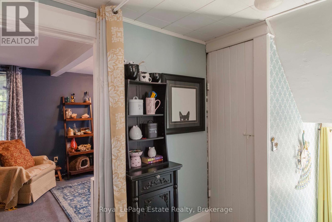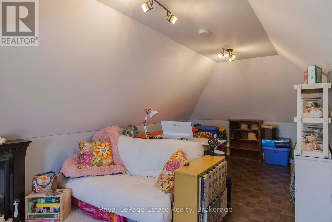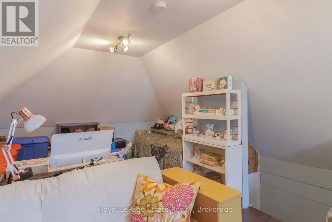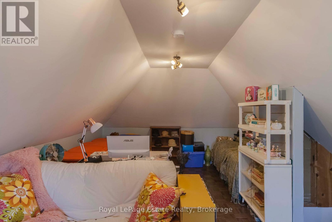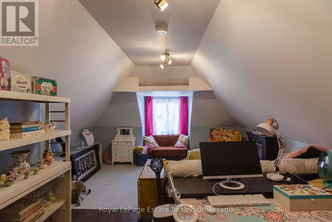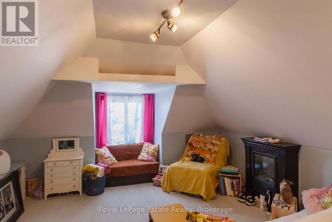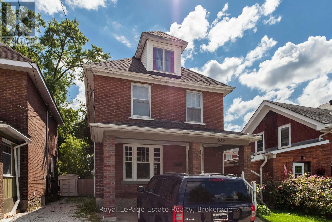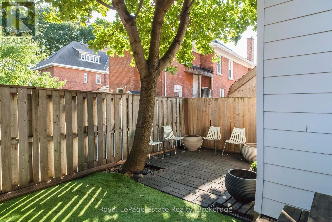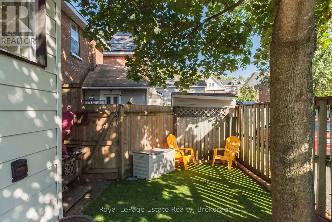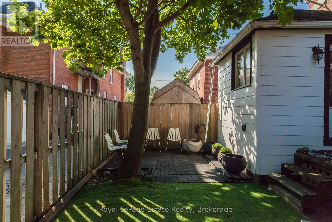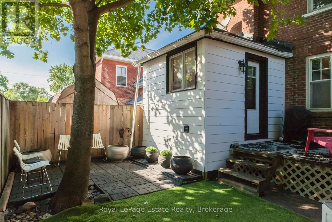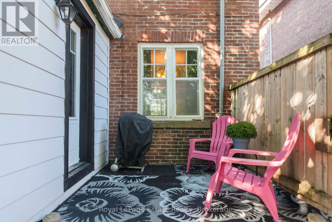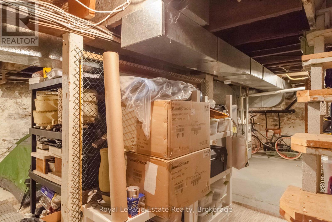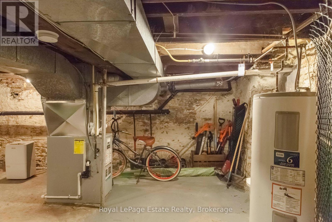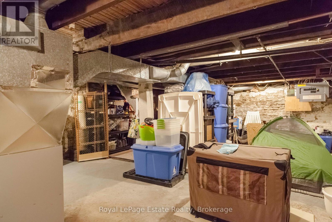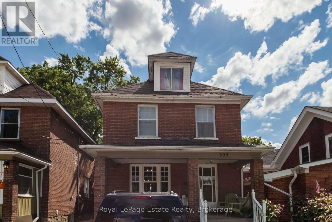333 12th Street E Owen Sound, Ontario N4K 1W1
$379,900
SOLID BRICK HOME IN DOWNTOWN OWEN SOUND. This 3-bedroom, 2-bathroom brick home offers great value for first-time buyers or investors. The main floor features a full bath and laundry, making daily living easy and practical. Upstairs, three bedrooms provide space for family or tenants, while the loft/attic is finished for extra living space or storage. New furnace in 2019. Outside is a fenced backyard for kids and pets. Bonus private parking at the front. Located right in downtown Owen Sound, you're steps from transit, schools, shopping, and restaurants. With a central location, solid structure, and plenty of potential, this property is an affordable opportunity to get into the market or expand your rental portfolio. (id:63008)
Property Details
| MLS® Number | X12361610 |
| Property Type | Single Family |
| Community Name | Owen Sound |
| AmenitiesNearBy | Public Transit, Hospital, Place Of Worship, Schools |
| Features | Level |
| ParkingSpaceTotal | 1 |
| Structure | Porch |
Building
| BathroomTotal | 2 |
| BedroomsAboveGround | 3 |
| BedroomsTotal | 3 |
| Appliances | Water Heater, Dryer, Stove, Washer, Refrigerator |
| BasementDevelopment | Unfinished |
| BasementType | Full (unfinished) |
| ConstructionStyleAttachment | Detached |
| ExteriorFinish | Brick |
| FoundationType | Stone |
| HeatingFuel | Natural Gas |
| HeatingType | Forced Air |
| StoriesTotal | 2 |
| SizeInterior | 1100 - 1500 Sqft |
| Type | House |
| UtilityWater | Municipal Water |
Parking
| No Garage |
Land
| Acreage | No |
| FenceType | Fenced Yard |
| LandAmenities | Public Transit, Hospital, Place Of Worship, Schools |
| Sewer | Sanitary Sewer |
| SizeDepth | 60 Ft |
| SizeFrontage | 25 Ft ,6 In |
| SizeIrregular | 25.5 X 60 Ft |
| SizeTotalText | 25.5 X 60 Ft |
| ZoningDescription | R3-4 |
Rooms
| Level | Type | Length | Width | Dimensions |
|---|---|---|---|---|
| Second Level | Bedroom | 3.17 m | 2.54 m | 3.17 m x 2.54 m |
| Second Level | Bedroom | 3.14 m | 2.7 m | 3.14 m x 2.7 m |
| Second Level | Bedroom | 4.52 m | 3.17 m | 4.52 m x 3.17 m |
| Second Level | Bathroom | Measurements not available | ||
| Main Level | Living Room | 3.99 m | 3.42 m | 3.99 m x 3.42 m |
| Main Level | Dining Room | 3.9 m | 3.02 m | 3.9 m x 3.02 m |
| Main Level | Kitchen | 3.81 m | 2.4 m | 3.81 m x 2.4 m |
| Main Level | Bathroom | 3.06 m | 2.64 m | 3.06 m x 2.64 m |
| Main Level | Foyer | 3.15 m | 1.15 m | 3.15 m x 1.15 m |
| Upper Level | Loft | 4.5 m | 2.03 m | 4.5 m x 2.03 m |
Utilities
| Cable | Available |
| Electricity | Installed |
| Sewer | Installed |
https://www.realtor.ca/real-estate/28770977/333-12th-street-e-owen-sound-owen-sound
Donna Harb
Salesperson
202 Main St, 202 Main St
Sauble Beach, Ontario N0H 2G0
Nicole Dussault
Salesperson
202 Main St, 202 Main St
Sauble Beach, Ontario N0H 2G0

