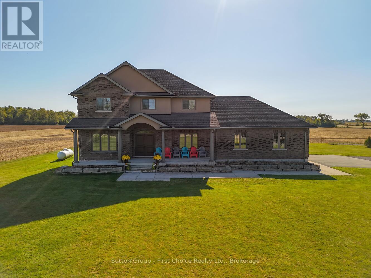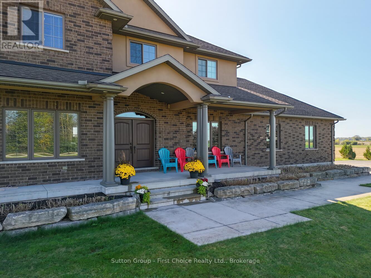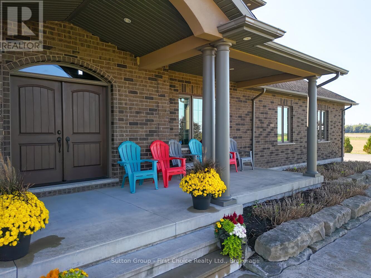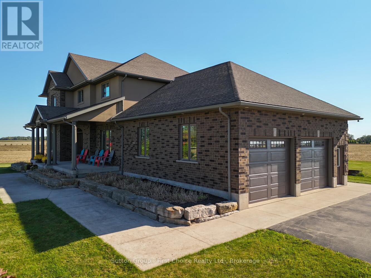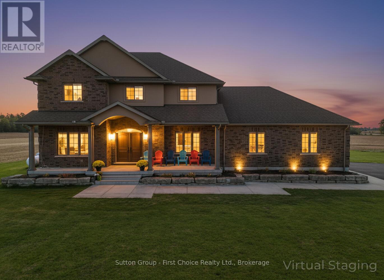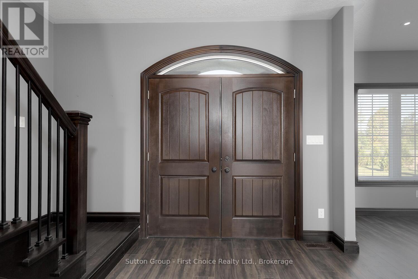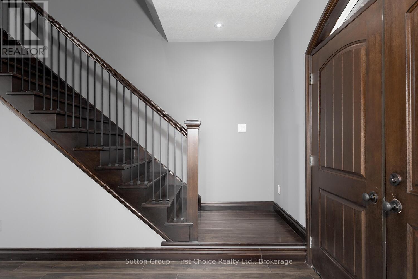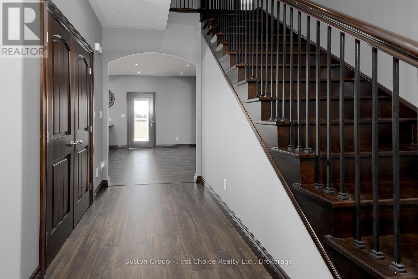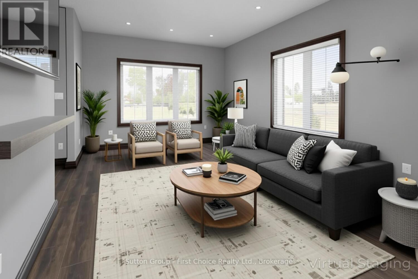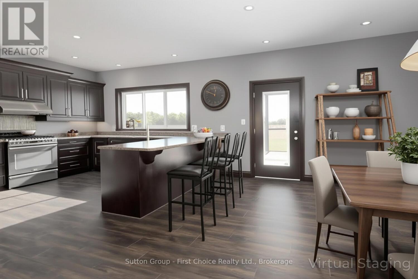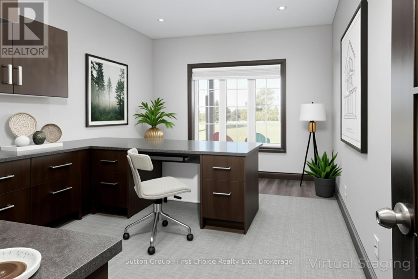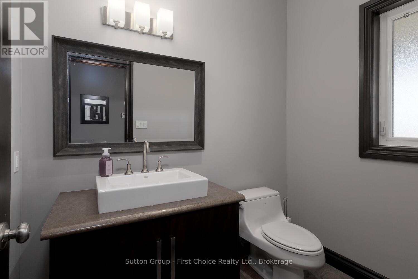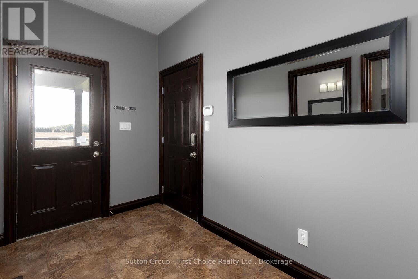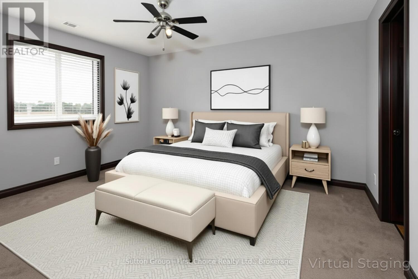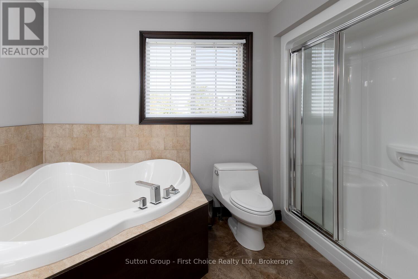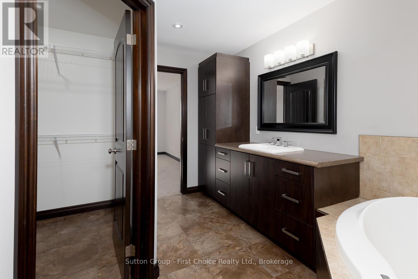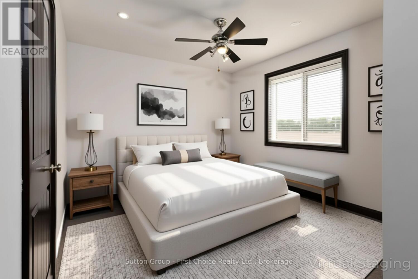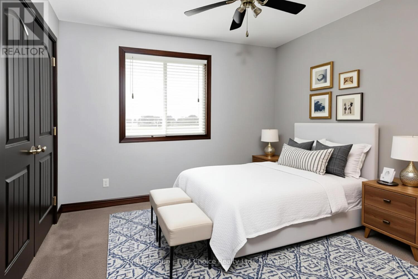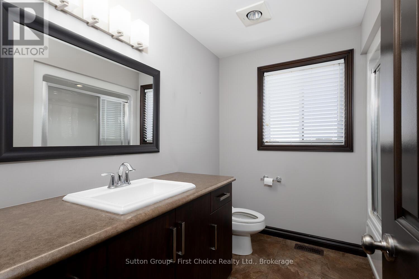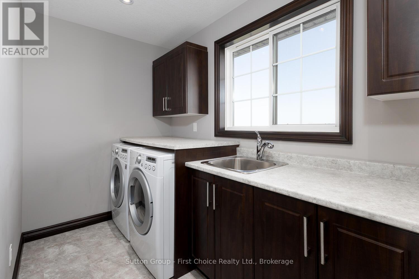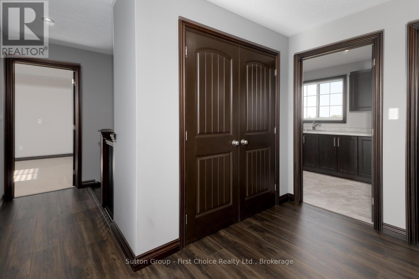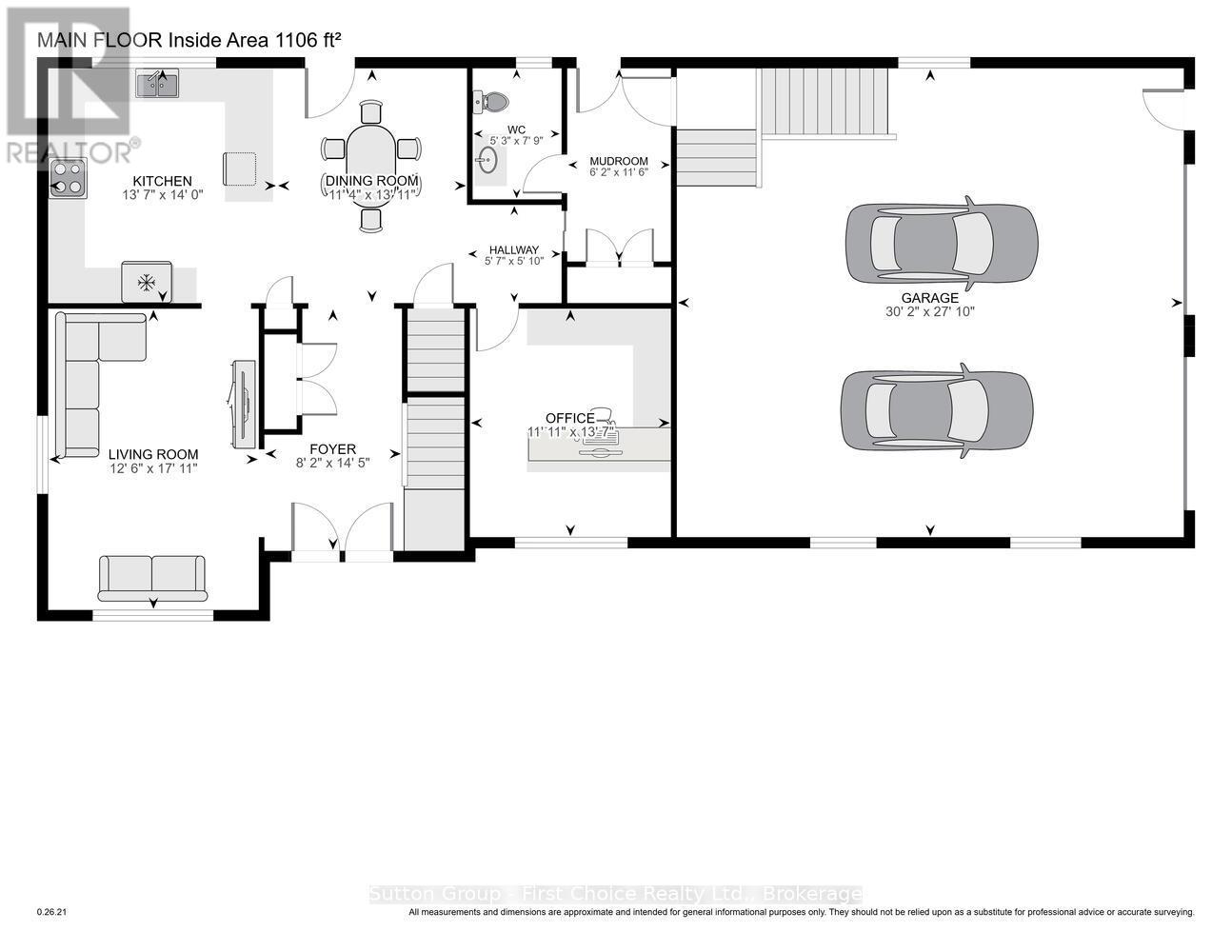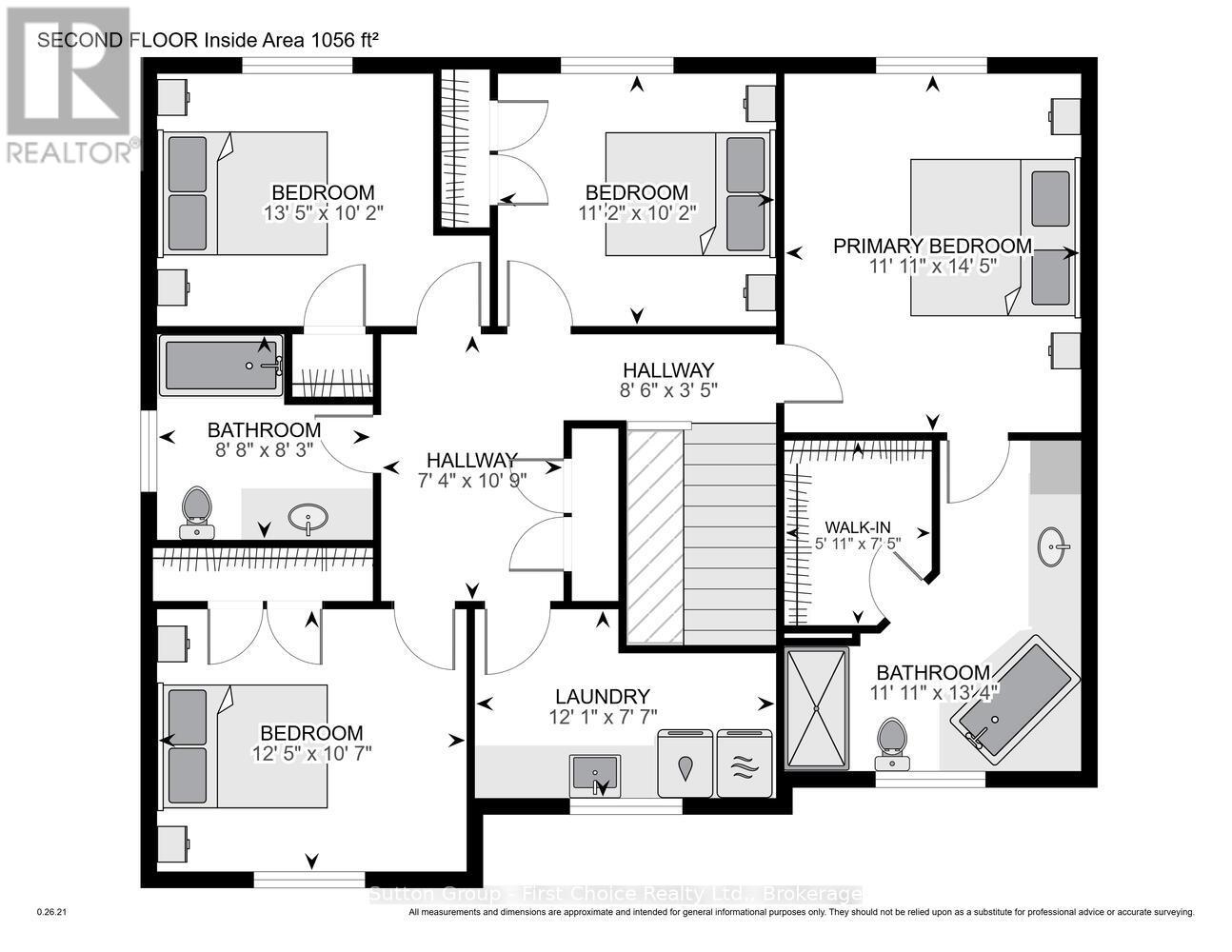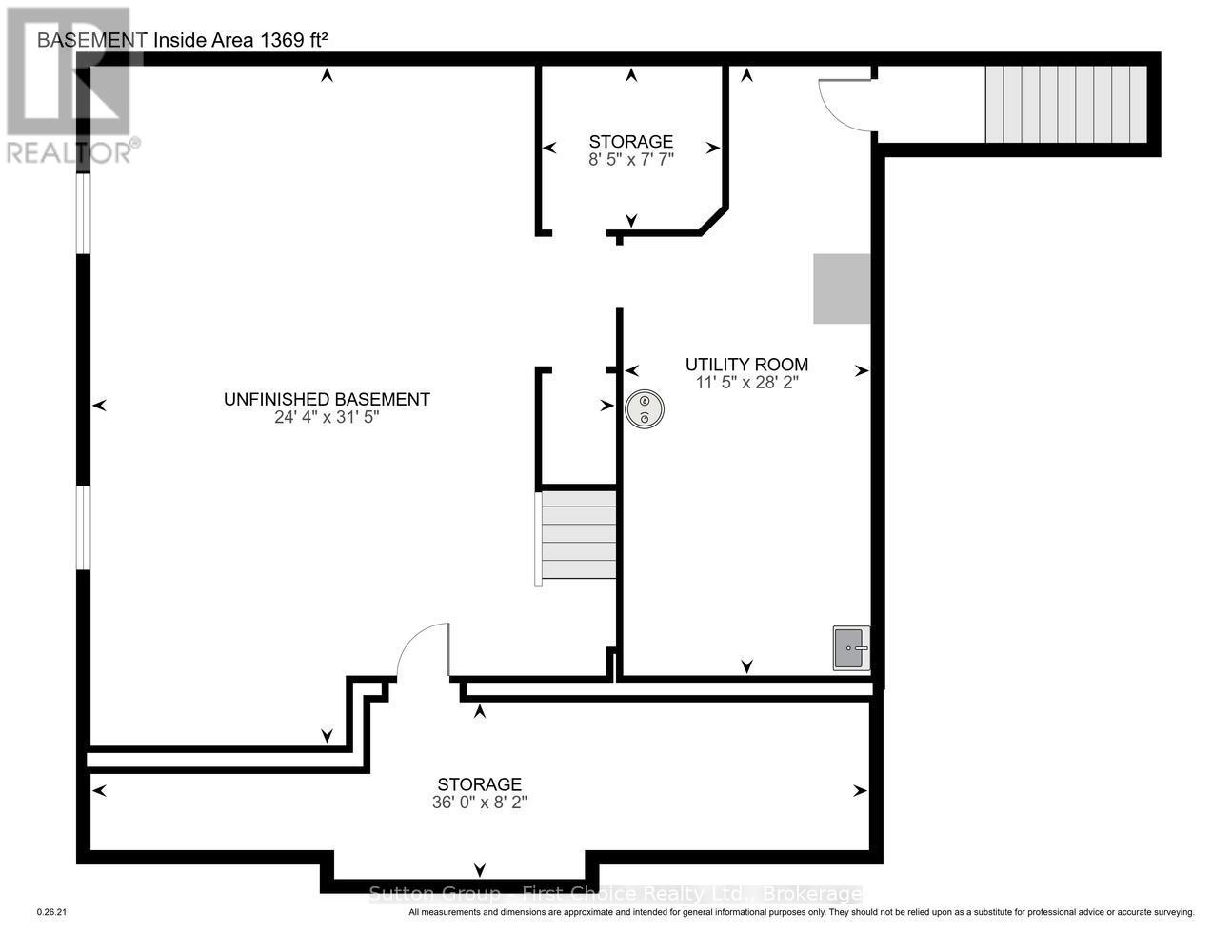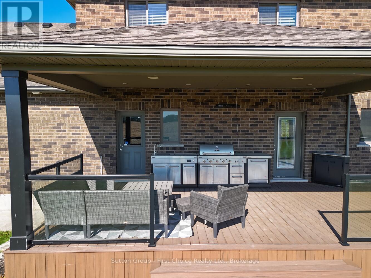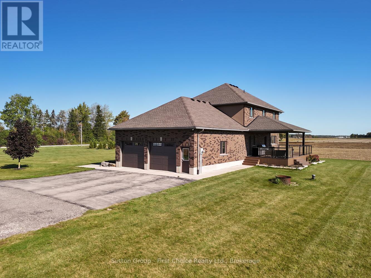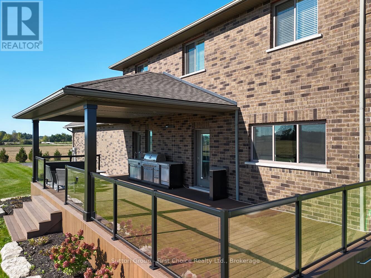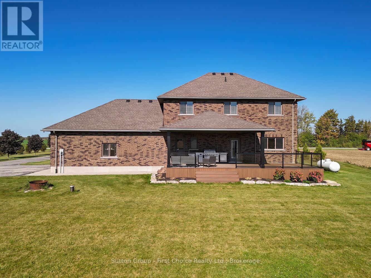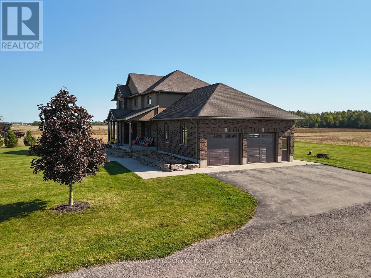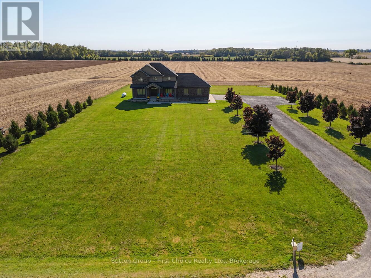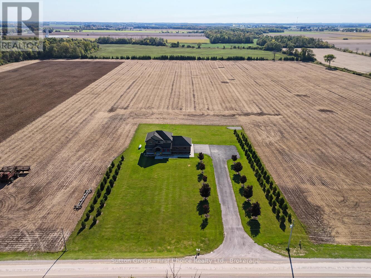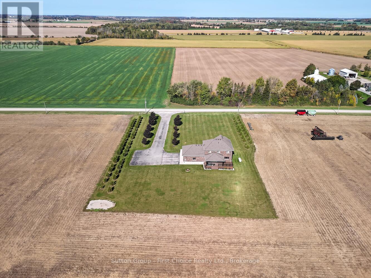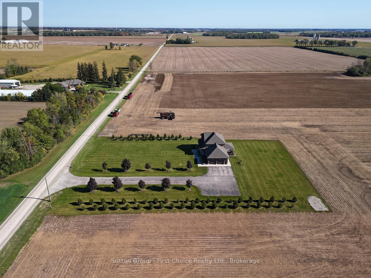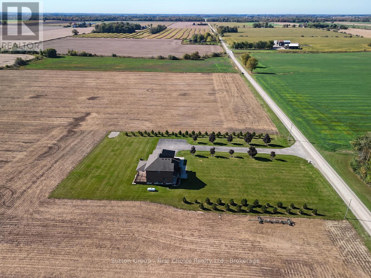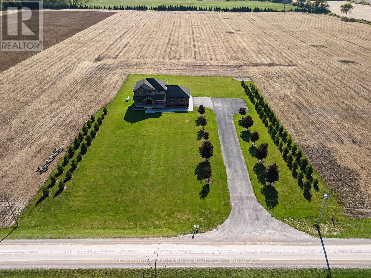3321 Perth Road 140 Perth South, Ontario N0K 1V0
$1,399,900
Welcome to country living at its best. Built in 2012, this newer family home sits on a beautifully landscaped 1.5-acre lot close to St. Mary's, Stratford and Mitchell! This property offers plenty of space for family adventures. The home is warm and inviting, featuring 4 comfortable bedrooms, 2.5 bathrooms, and a handy main-floor laundry. The bright, open kitchen and dining area are perfect for family meals, while the spacious living room provides the ideal spot to gather and relax. A main-floor office makes working from home easy, and large windows throughout bring in plenty of natural light and country views. Outside, you'll find room to enjoy every season from morning coffee on the wide front porch to backyard barbecues and evenings watching the sunset. You can build a shop or enjoy the large two-car garage with a walk down to the basement. There's space for kids to play, gardens to grow, and endless opportunities to enjoy the outdoors. If you've been dreaming of a newer home on a true country lot where you can raise a family or simply enjoy the quiet of rural living, this property is ready to welcome you home. (id:63008)
Property Details
| MLS® Number | X12442880 |
| Property Type | Single Family |
| Community Name | Downie |
| EquipmentType | Propane Tank |
| ParkingSpaceTotal | 12 |
| RentalEquipmentType | Propane Tank |
| Structure | Deck, Porch |
Building
| BathroomTotal | 3 |
| BedroomsAboveGround | 4 |
| BedroomsTotal | 4 |
| Age | 6 To 15 Years |
| Appliances | Water Heater, Water Treatment, Water Softener |
| BasementDevelopment | Unfinished |
| BasementFeatures | Separate Entrance |
| BasementType | N/a (unfinished) |
| ConstructionStyleAttachment | Detached |
| CoolingType | Central Air Conditioning, Air Exchanger |
| ExteriorFinish | Brick, Vinyl Siding |
| FireProtection | Security System, Alarm System |
| FoundationType | Poured Concrete |
| HalfBathTotal | 1 |
| HeatingFuel | Propane |
| HeatingType | Forced Air |
| StoriesTotal | 2 |
| SizeInterior | 2000 - 2500 Sqft |
| Type | House |
| UtilityWater | Drilled Well |
Parking
| Attached Garage | |
| Garage |
Land
| Acreage | No |
| LandscapeFeatures | Landscaped |
| Sewer | Septic System |
| SizeDepth | 299 Ft ,10 In |
| SizeFrontage | 220 Ft ,9 In |
| SizeIrregular | 220.8 X 299.9 Ft |
| SizeTotalText | 220.8 X 299.9 Ft|1/2 - 1.99 Acres |
Rooms
| Level | Type | Length | Width | Dimensions |
|---|---|---|---|---|
| Second Level | Bedroom 3 | 4.08 m | 3.09 m | 4.08 m x 3.09 m |
| Second Level | Bedroom 4 | 3.79 m | 3.22 m | 3.79 m x 3.22 m |
| Second Level | Bathroom | 2.63 m | 2.52 m | 2.63 m x 2.52 m |
| Second Level | Laundry Room | 3.69 m | 2.31 m | 3.69 m x 2.31 m |
| Second Level | Primary Bedroom | 3.64 m | 4.4 m | 3.64 m x 4.4 m |
| Second Level | Bathroom | 3.64 m | 4.07 m | 3.64 m x 4.07 m |
| Second Level | Bedroom 2 | 3.41 m | 3.09 m | 3.41 m x 3.09 m |
| Main Level | Foyer | 2.5 m | 4.39 m | 2.5 m x 4.39 m |
| Main Level | Living Room | 3.82 m | 5.46 m | 3.82 m x 5.46 m |
| Main Level | Kitchen | 4.15 m | 4.26 m | 4.15 m x 4.26 m |
| Main Level | Dining Room | 3.44 m | 4.25 m | 3.44 m x 4.25 m |
| Main Level | Bathroom | 1.6 m | 2.37 m | 1.6 m x 2.37 m |
| Main Level | Mud Room | 1.88 m | 3.5 m | 1.88 m x 3.5 m |
| Main Level | Office | 3.64 m | 4.14 m | 3.64 m x 4.14 m |
Utilities
| Electricity | Installed |
https://www.realtor.ca/real-estate/28947228/3321-perth-road-140-perth-south-downie-downie
Gary Van Bakel
Broker of Record
151 Downie St
Stratford, Ontario N5A 1X2

