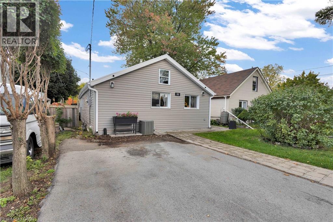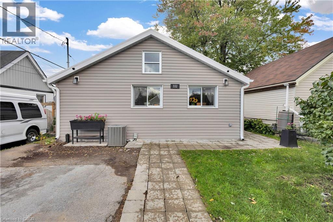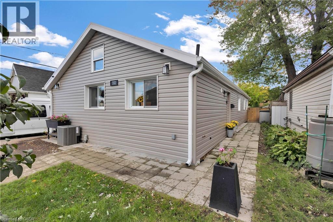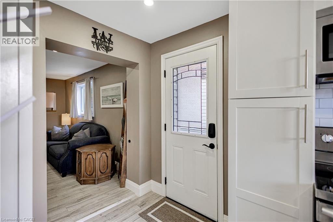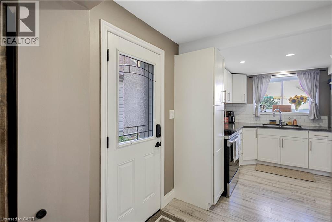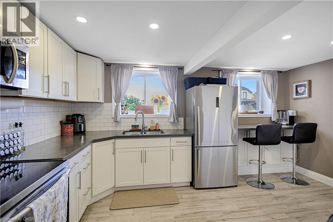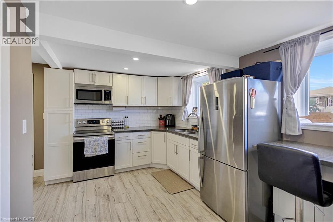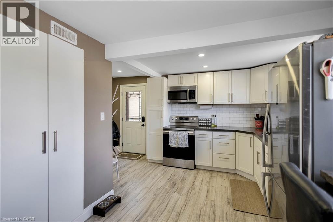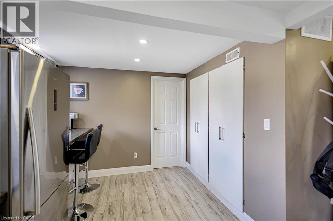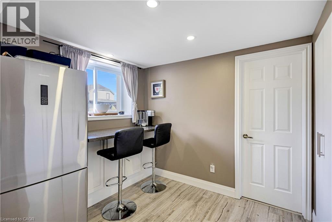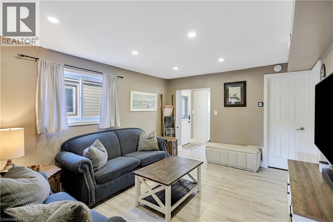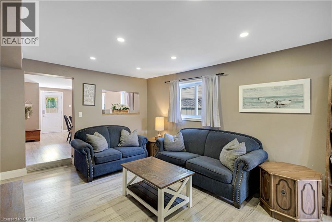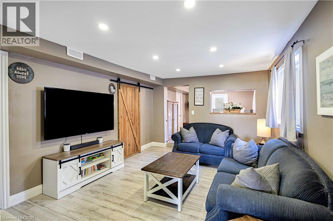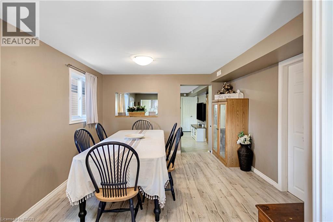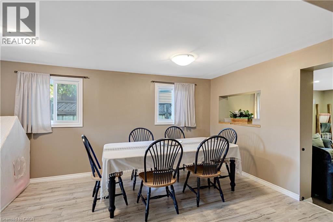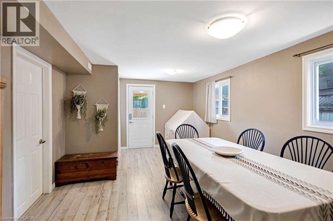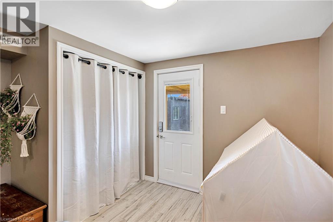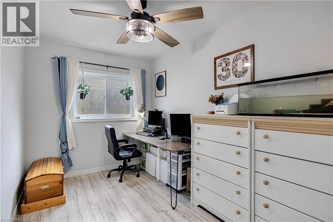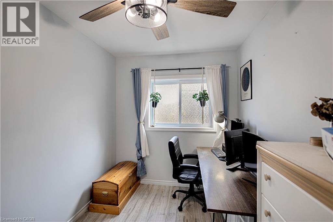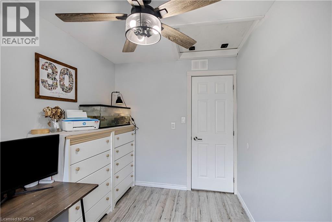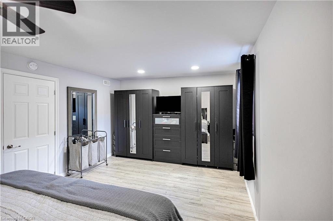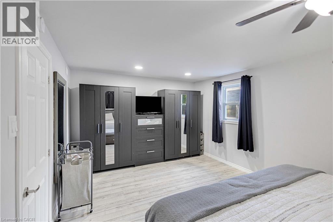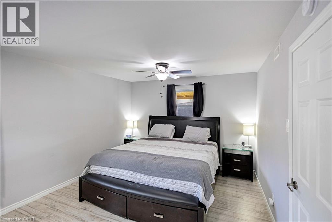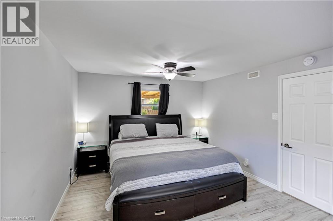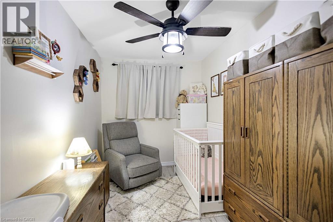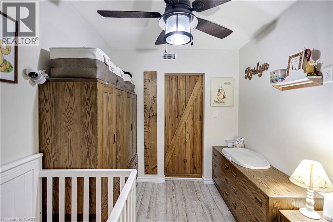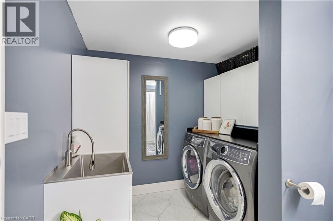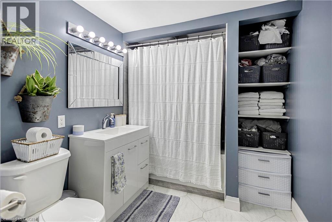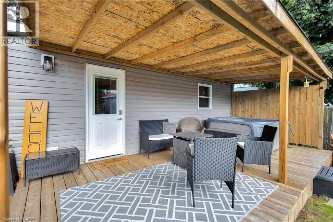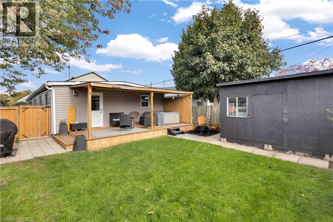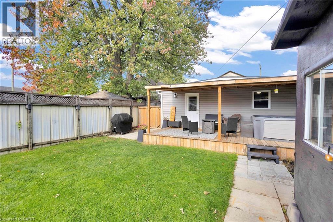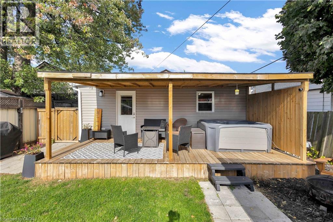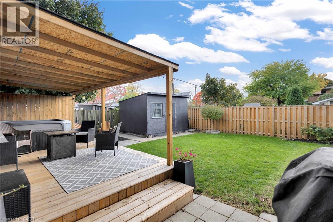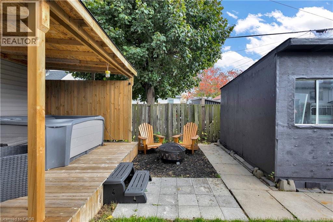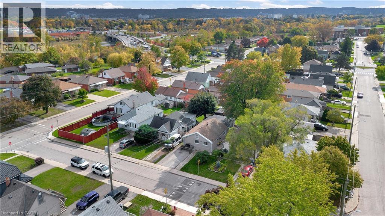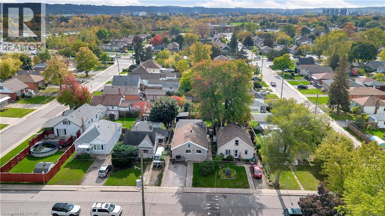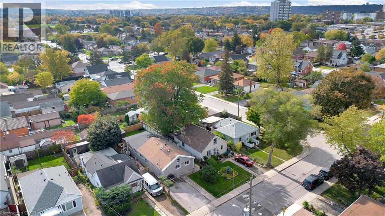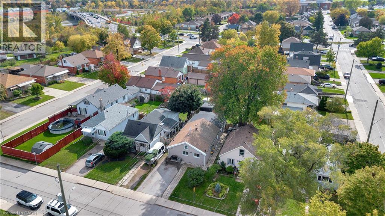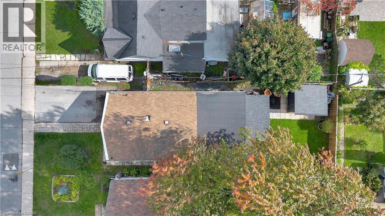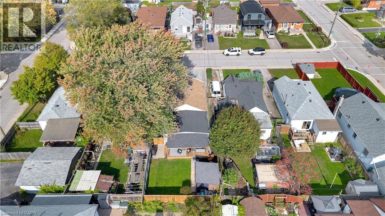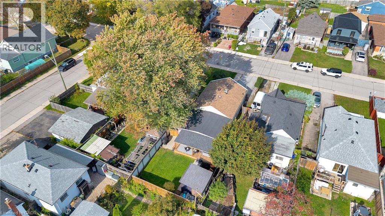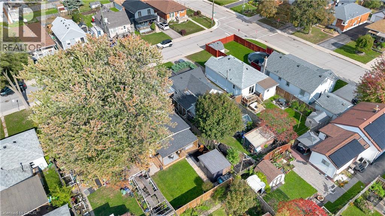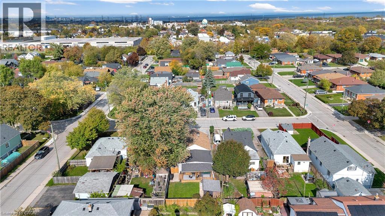332 Vansitmart Avenue Hamilton, Ontario L8H 3B8
$499,900
Welcome to this charming and fully renovated bungalow tucked away in a quiet, family-friendly neighbourhood just off the Red Hill Valley Parkway. This cozy home offers 3 bedrooms and 1 full bathroom, with a bright, carpet-free main floor featuring an open and inviting flow between the living and dining areas. The updated kitchen (2020) boasts ample cabinetry, a double sink, recessed lighting, and plenty of counter space for everyday cooking. The spacious primary bedroom provides a comfortable retreat with generous room to relax. Step outside to enjoy a lovely covered porch overlooking the backyard, perfect for gatherings or relaxing afternoons. Additional updates include new siding (2024), soffits, fascia, and eaves completed this year. Conveniently located near parks, schools, shopping, and quick highway access, this move-in ready home combines comfort, charm, and practicality. (id:63008)
Property Details
| MLS® Number | 40781754 |
| Property Type | Single Family |
| AmenitiesNearBy | Hospital, Park, Public Transit, Schools |
| CommunicationType | High Speed Internet |
| CommunityFeatures | School Bus |
| Features | Southern Exposure, Paved Driveway |
| ParkingSpaceTotal | 2 |
| Structure | Shed |
Building
| BathroomTotal | 1 |
| BedroomsAboveGround | 3 |
| BedroomsTotal | 3 |
| Appliances | Dryer, Refrigerator, Washer, Microwave Built-in, Window Coverings |
| ArchitecturalStyle | Bungalow |
| BasementType | None |
| ConstructedDate | 1957 |
| ConstructionStyleAttachment | Detached |
| CoolingType | Central Air Conditioning |
| ExteriorFinish | Vinyl Siding |
| HeatingFuel | Natural Gas |
| HeatingType | Forced Air |
| StoriesTotal | 1 |
| SizeInterior | 1099 Sqft |
| Type | House |
| UtilityWater | Municipal Water |
Land
| AccessType | Road Access, Highway Nearby |
| Acreage | No |
| LandAmenities | Hospital, Park, Public Transit, Schools |
| Sewer | Municipal Sewage System |
| SizeDepth | 100 Ft |
| SizeFrontage | 35 Ft |
| SizeTotalText | Under 1/2 Acre |
| ZoningDescription | C |
Rooms
| Level | Type | Length | Width | Dimensions |
|---|---|---|---|---|
| Main Level | Primary Bedroom | 11'4'' x 17'9'' | ||
| Main Level | Dining Room | 11'3'' x 17'1'' | ||
| Main Level | Bedroom | 11'4'' x 7'1'' | ||
| Main Level | Bedroom | 11'4'' x 7'6'' | ||
| Main Level | Living Room | 11'3'' x 14'2'' | ||
| Main Level | 4pc Bathroom | 7'7'' x 15'5'' | ||
| Main Level | Kitchen | 14'11'' x 15'5'' |
Utilities
| Cable | Available |
| Electricity | Available |
| Natural Gas | Available |
https://www.realtor.ca/real-estate/29025090/332-vansitmart-avenue-hamilton
Matthew Randazzo
Salesperson
8u-2049 Pine Street
Burlington, Ontario L7R 1E9

