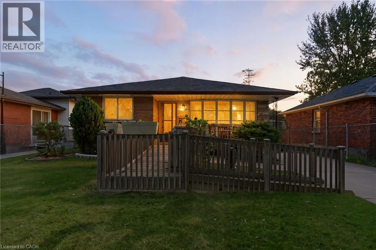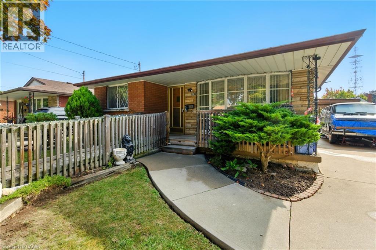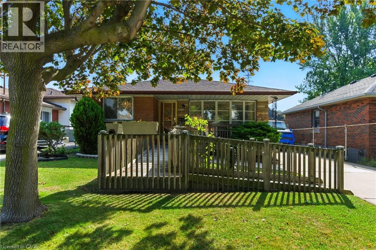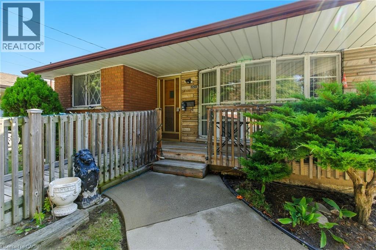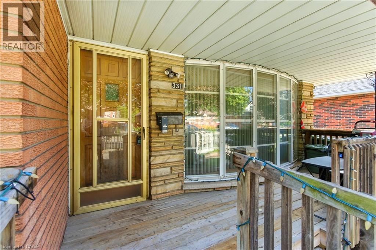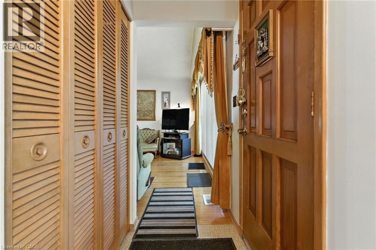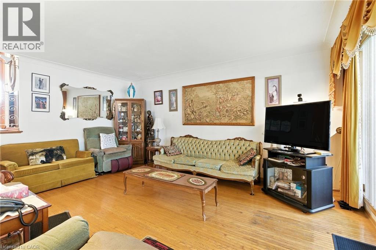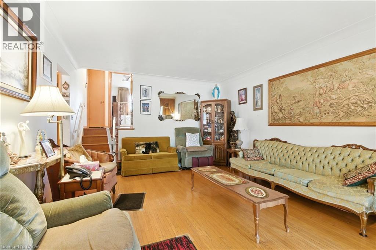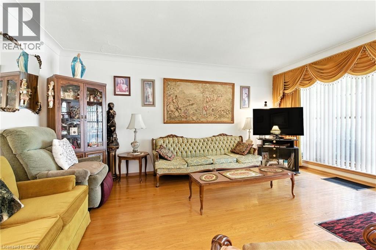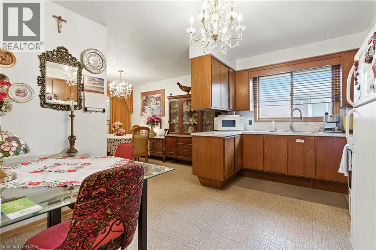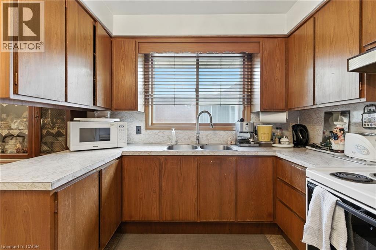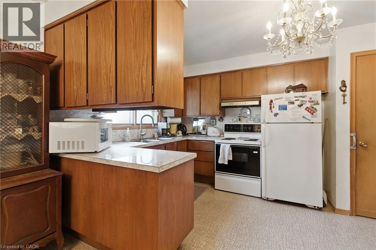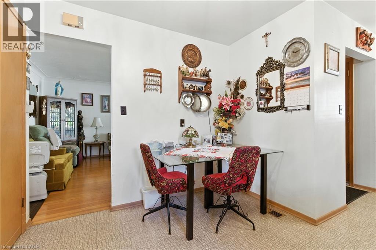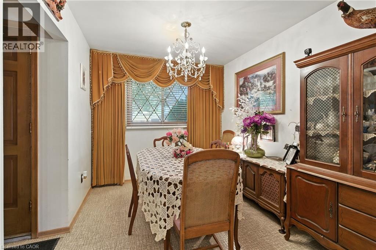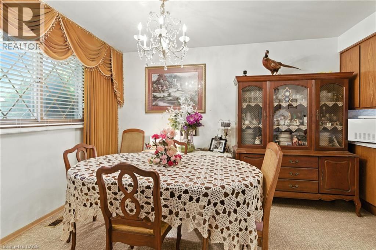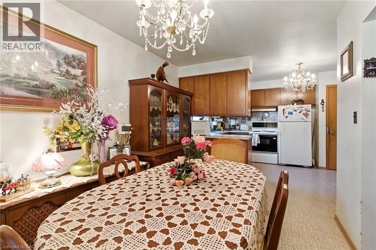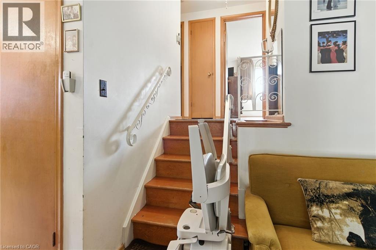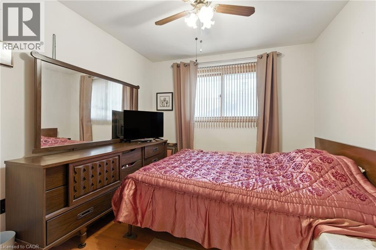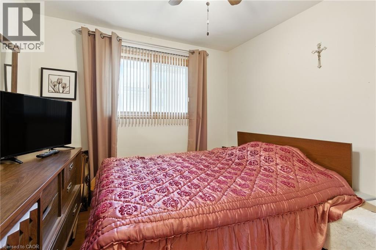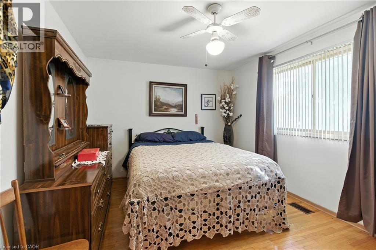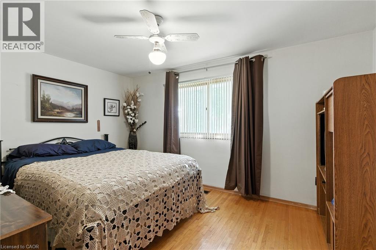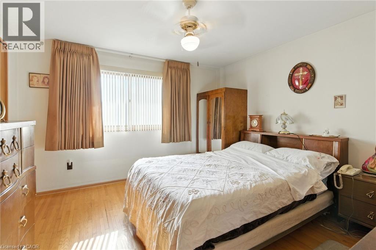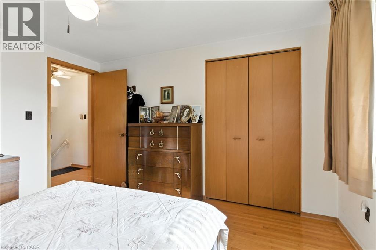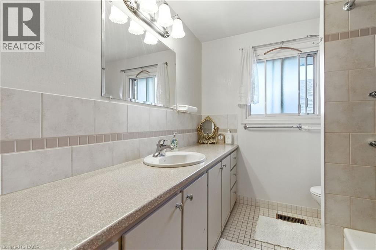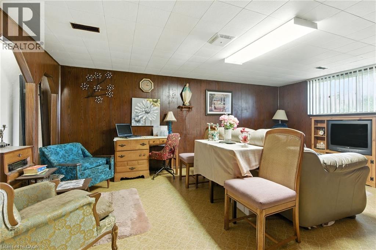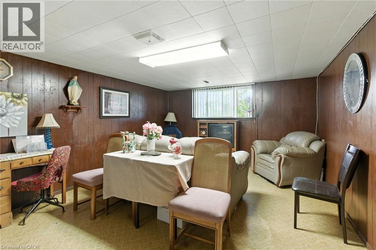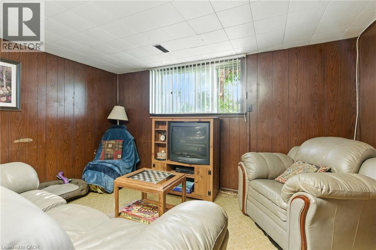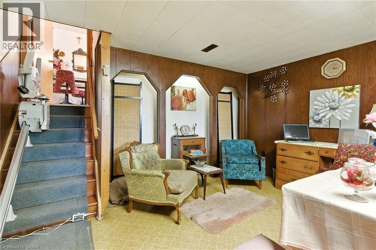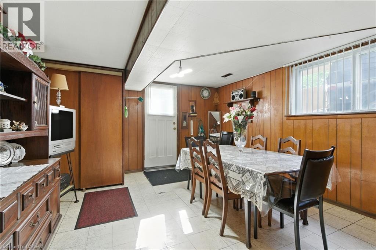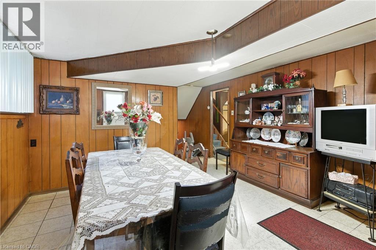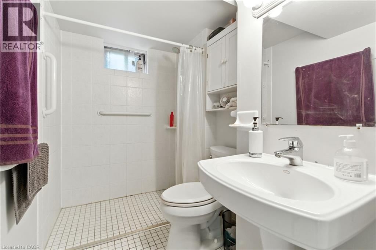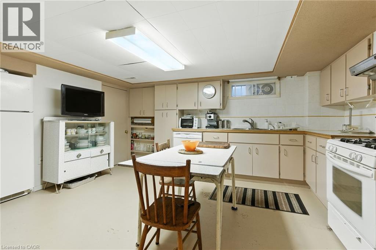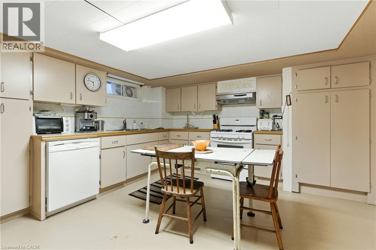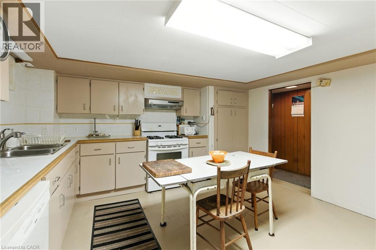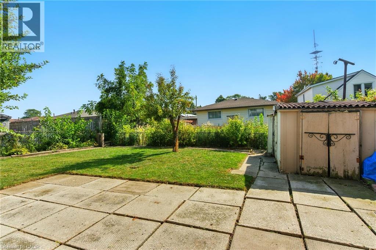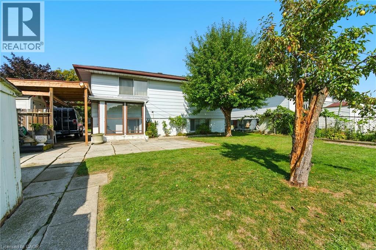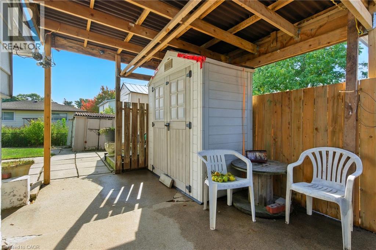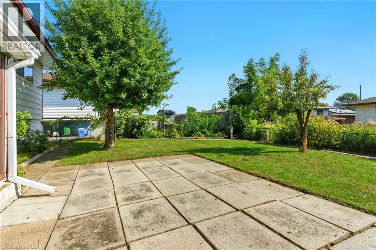331 East 17th Street Hamilton, Ontario L9A 4M9
3 Bedroom
2 Bathroom
1828 sqft
Central Air Conditioning
Forced Air
$699,900
Prime Central East Mountain 4 Level Backsplit. All Levels Finished - 2 Kitchens, 2 Baths, Super in Law or Potential Rental. Includes Disability Ramp at Front of Home, with Power Chair Lifts between All Levels. Furnace 2009, Central AC 2 yrs Old, Roof Shingles Replaced 2011 Priced to Sell! (id:63008)
Property Details
| MLS® Number | 40771028 |
| Property Type | Single Family |
| AmenitiesNearBy | Hospital, Park, Playground, Public Transit, Schools, Shopping |
| ParkingSpaceTotal | 4 |
Building
| BathroomTotal | 2 |
| BedroomsAboveGround | 3 |
| BedroomsTotal | 3 |
| Appliances | Dishwasher, Dryer, Freezer, Refrigerator, Stove, Washer |
| BasementDevelopment | Finished |
| BasementType | Full (finished) |
| ConstructionStyleAttachment | Detached |
| CoolingType | Central Air Conditioning |
| ExteriorFinish | Brick |
| HeatingFuel | Natural Gas |
| HeatingType | Forced Air |
| SizeInterior | 1828 Sqft |
| Type | House |
| UtilityWater | Municipal Water |
Land
| Acreage | No |
| LandAmenities | Hospital, Park, Playground, Public Transit, Schools, Shopping |
| Sewer | Sanitary Sewer |
| SizeDepth | 100 Ft |
| SizeFrontage | 43 Ft |
| SizeTotalText | Under 1/2 Acre |
| ZoningDescription | C |
Rooms
| Level | Type | Length | Width | Dimensions |
|---|---|---|---|---|
| Second Level | 4pc Bathroom | 8'2'' x 4'10'' | ||
| Second Level | Dining Room | 12'10'' x 16'11'' | ||
| Second Level | Family Room | 13'7'' x 19'4'' | ||
| Lower Level | Foyer | 3'10'' x 3'3'' | ||
| Lower Level | Living Room | 12'11'' x 17'2'' | ||
| Lower Level | Dining Room | 8'11'' x 10'4'' | ||
| Lower Level | Eat In Kitchen | 13'0'' x 11'3'' | ||
| Main Level | 4pc Bathroom | 8'5'' x 7'0'' | ||
| Main Level | Primary Bedroom | 11'7'' x 12'0'' | ||
| Main Level | Bedroom | 9'11'' x 9'1'' | ||
| Main Level | Bedroom | 13'0'' x 12'0'' | ||
| Upper Level | Storage | 9'1'' x 6'2'' | ||
| Upper Level | Storage | 16'10'' x 3'9'' | ||
| Upper Level | Laundry Room | 12'11'' x 17'5'' | ||
| Upper Level | Kitchen | 13'0'' x 17'5'' |
https://www.realtor.ca/real-estate/28877472/331-east-17th-street-hamilton
Michael St. Jean
Salesperson
Michael St. Jean Realty Inc.
88 Wilson Street West
Ancaster, Ontario L9G 1N2
88 Wilson Street West
Ancaster, Ontario L9G 1N2

