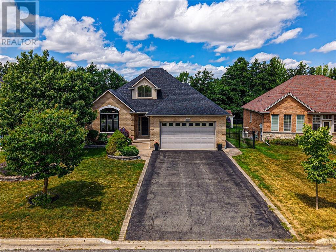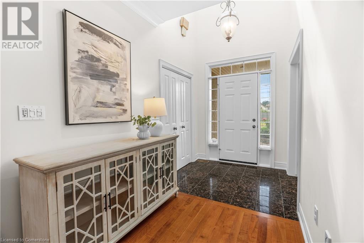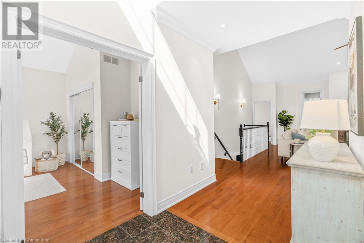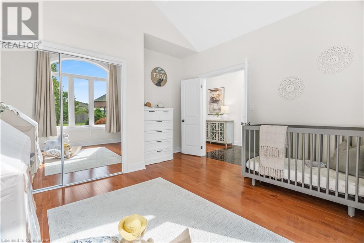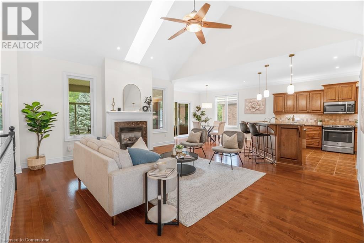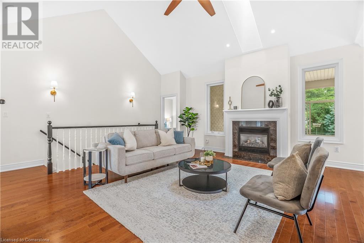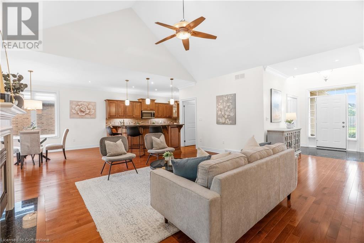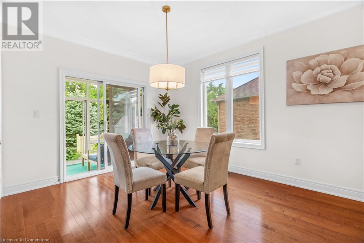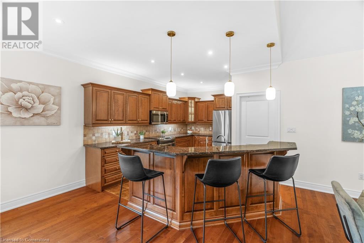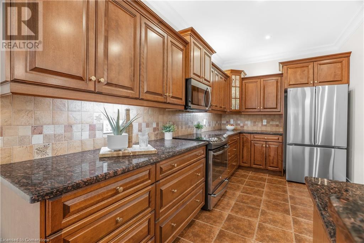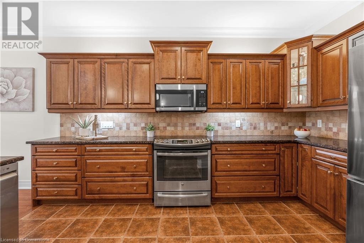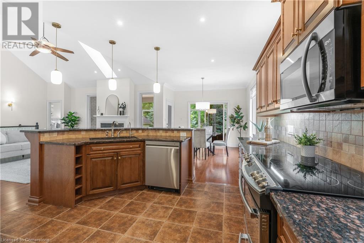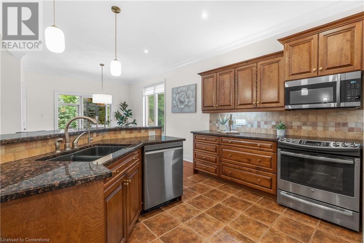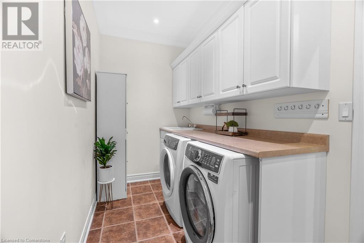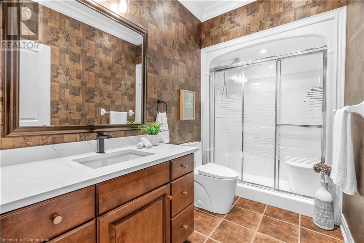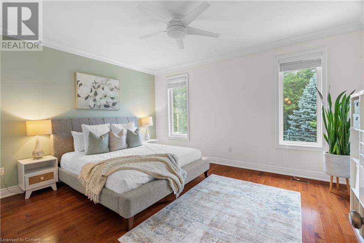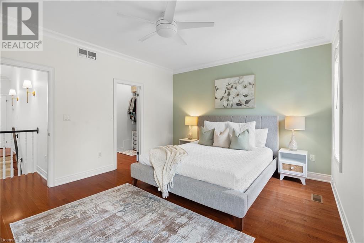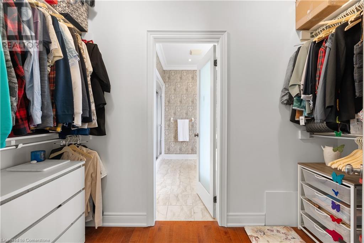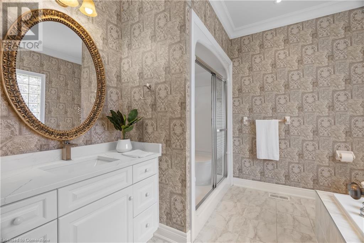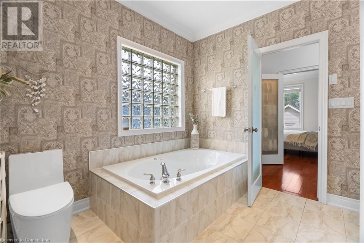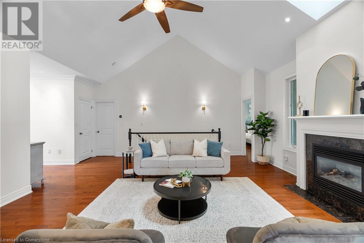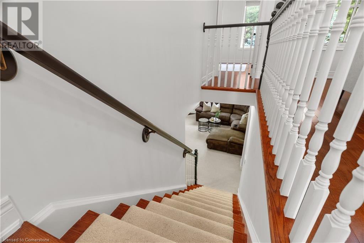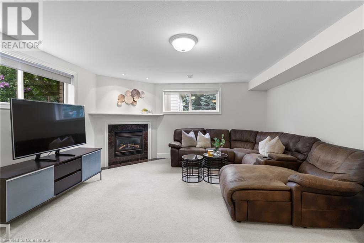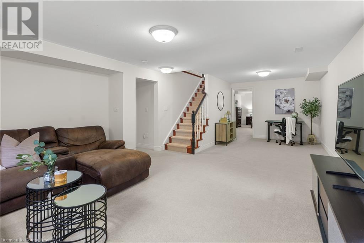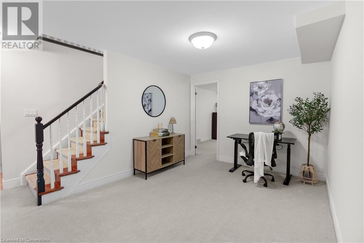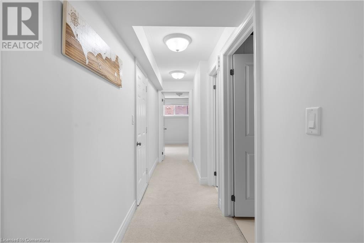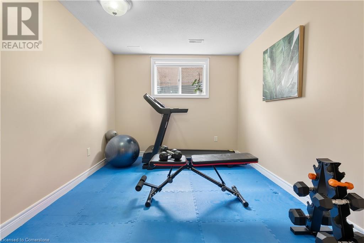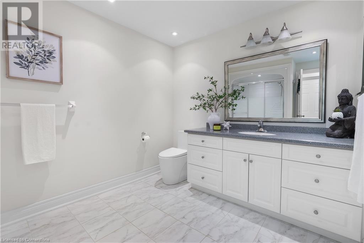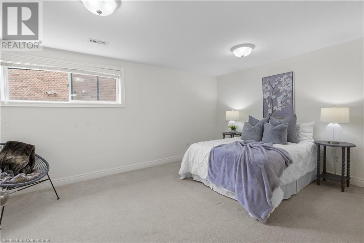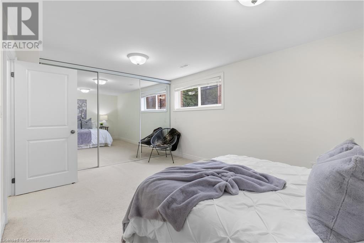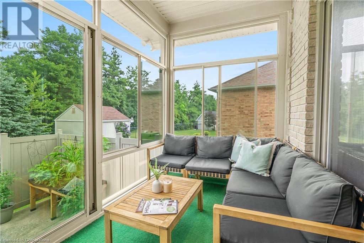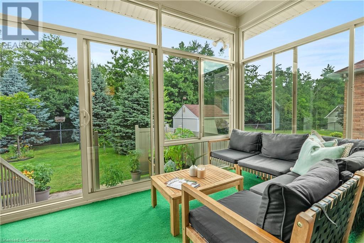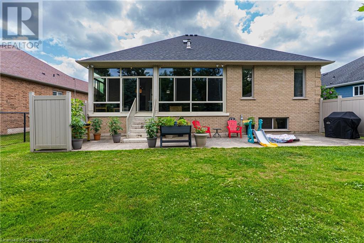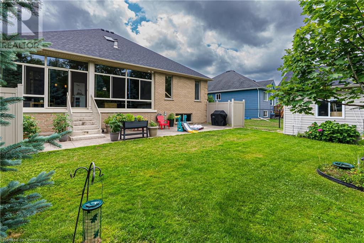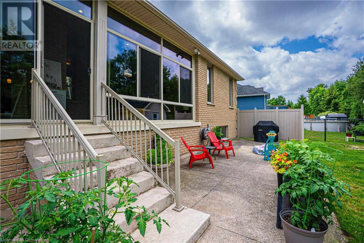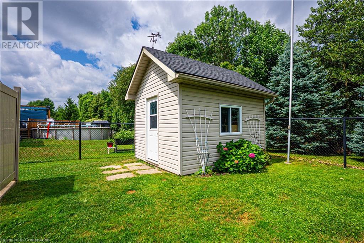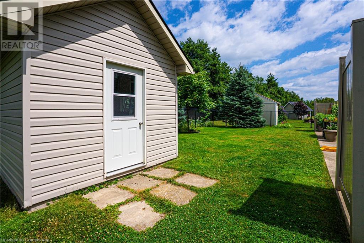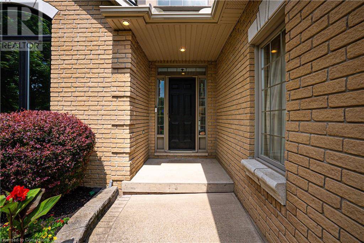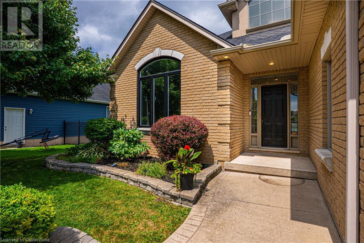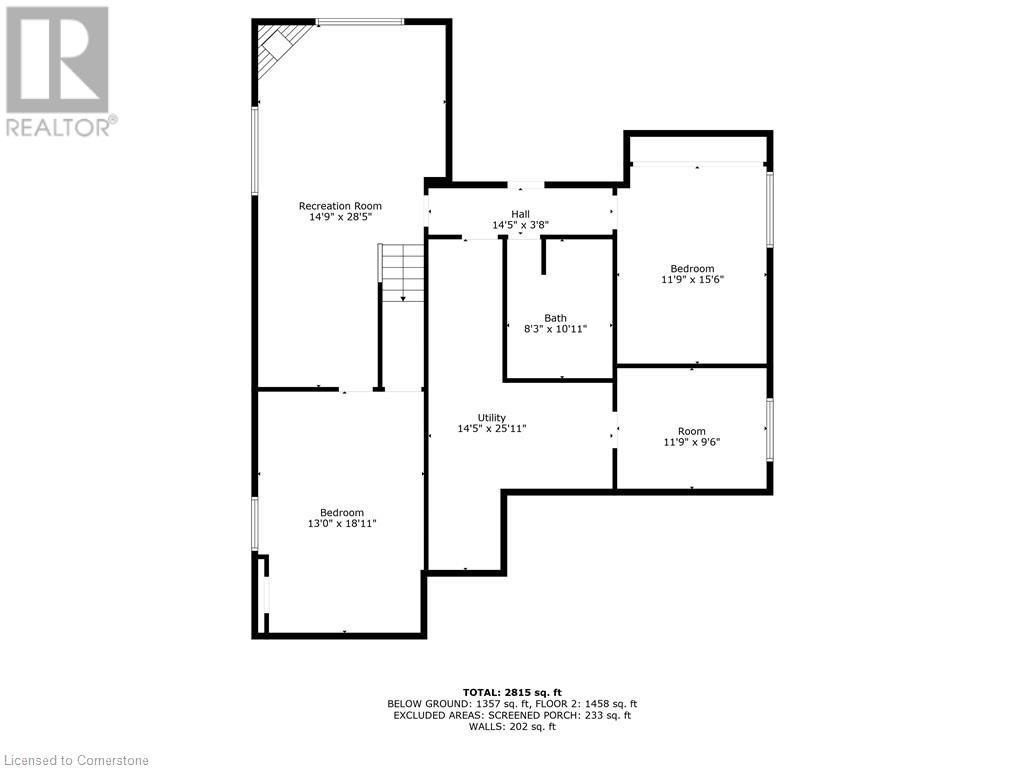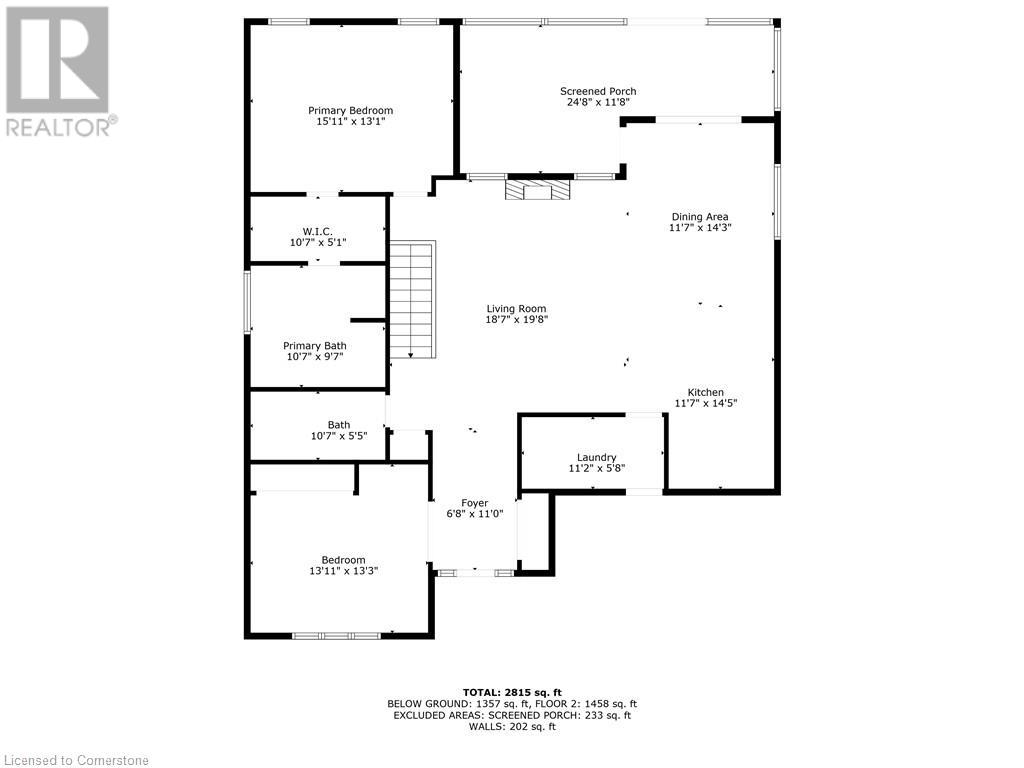3300 Charleston Drive Fort Erie, Ontario L0S 1N0
$785,000
Welcome to 3300 Charleston Drive, a beautifully maintained home in a quiet Fort Erie neighbourhood, just minutes from sandy beaches and the shores of Lake Erie. This move-in ready property has seen thoughtful upgrades throughout: new roof (2023), electric heat pump and tankless water heater (2023), attic insulation (2023), and a fresh coat of paint throughout (2023/2024). Enjoy cooking in the updated kitchen featuring a new dishwasher, fridge, and microwave/hood fan (2025). Both bathrooms have been refreshed with quartz countertops, new sinks (2025), and modern toilets (2023). Added touches include a reverse osmosis system, serviced fireplace/furnace, generator maintenance, and updated lighting. A new front room window (2024) and freshly cleaned air vents add to the comfort. Located near local shops, schools, and just a short stroll to Crescent Beach, this is the perfect blend of lifestyle and location. (id:63008)
Property Details
| MLS® Number | 40754308 |
| Property Type | Single Family |
| AmenitiesNearBy | Beach, Park, Place Of Worship, Public Transit |
| CommunityFeatures | School Bus |
| EquipmentType | Water Heater |
| Features | Ravine, Conservation/green Belt, Automatic Garage Door Opener |
| ParkingSpaceTotal | 6 |
| RentalEquipmentType | Water Heater |
| Structure | Shed |
Building
| BathroomTotal | 3 |
| BedroomsAboveGround | 2 |
| BedroomsBelowGround | 3 |
| BedroomsTotal | 5 |
| Appliances | Central Vacuum, Dryer, Garburator, Washer, Microwave Built-in, Window Coverings |
| ArchitecturalStyle | Bungalow |
| BasementDevelopment | Finished |
| BasementType | Full (finished) |
| ConstructionStyleAttachment | Detached |
| CoolingType | Central Air Conditioning |
| ExteriorFinish | Brick |
| FireplacePresent | Yes |
| FireplaceTotal | 2 |
| FoundationType | Poured Concrete |
| HeatingFuel | Natural Gas |
| HeatingType | Forced Air |
| StoriesTotal | 1 |
| SizeInterior | 1800 Sqft |
| Type | House |
| UtilityWater | Municipal Water |
Parking
| Attached Garage |
Land
| Acreage | No |
| LandAmenities | Beach, Park, Place Of Worship, Public Transit |
| LandscapeFeatures | Lawn Sprinkler |
| Sewer | Municipal Sewage System |
| SizeDepth | 121 Ft |
| SizeFrontage | 62 Ft |
| SizeTotalText | Under 1/2 Acre |
| ZoningDescription | R1 |
Rooms
| Level | Type | Length | Width | Dimensions |
|---|---|---|---|---|
| Basement | Bedroom | 11'9'' x 9'6'' | ||
| Basement | 3pc Bathroom | 8'3'' x 10'11'' | ||
| Basement | Utility Room | 14'5'' x 25'11'' | ||
| Basement | Bedroom | 11'9'' x 15'6'' | ||
| Basement | Bedroom | 13'0'' x 18'11'' | ||
| Basement | Recreation Room | 14'9'' x 28'5'' | ||
| Main Level | 3pc Bathroom | 10'7'' x 5'5'' | ||
| Main Level | 4pc Bathroom | 10'7'' x 9'7'' | ||
| Main Level | Other | 10'7'' x 5'1'' | ||
| Main Level | Primary Bedroom | 15'11'' x 13'1'' | ||
| Main Level | Bedroom | 13'11'' x 13'3'' | ||
| Main Level | Dining Room | 11'7'' x 14'3'' | ||
| Main Level | Living Room | 18'7'' x 19'8'' | ||
| Main Level | Kitchen | 11'7'' x 14'5'' | ||
| Main Level | Laundry Room | 11'2'' x 5'8'' | ||
| Main Level | Foyer | 6'8'' x 11'0'' |
https://www.realtor.ca/real-estate/28652085/3300-charleston-drive-fort-erie
Ibrahim Hussein Abouzeid
Salesperson
675 Riverbend Dr
Kitchener, Ontario N2K 3S3

