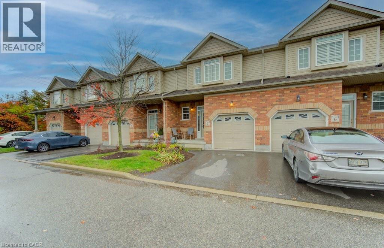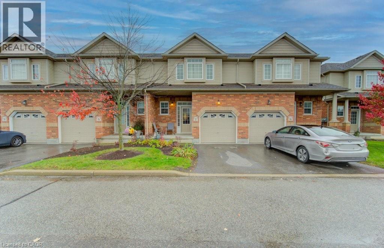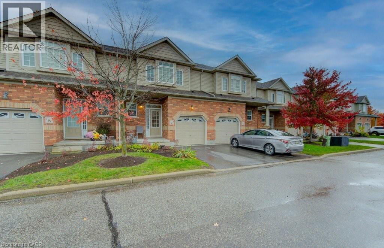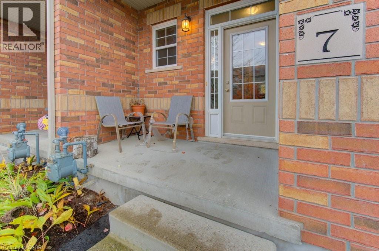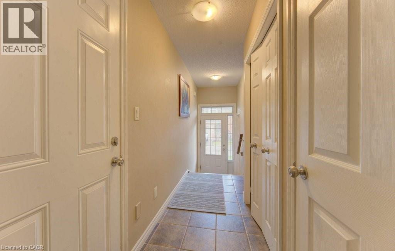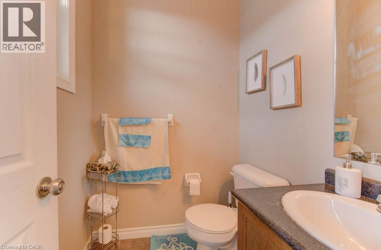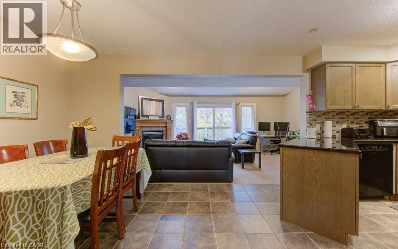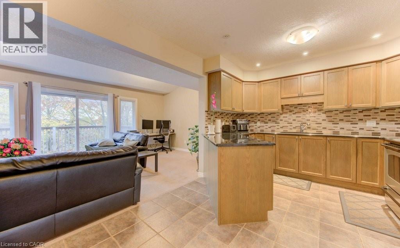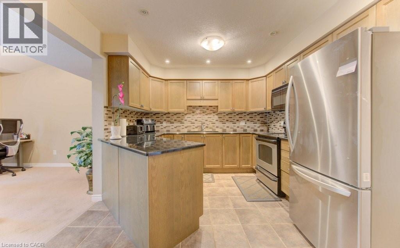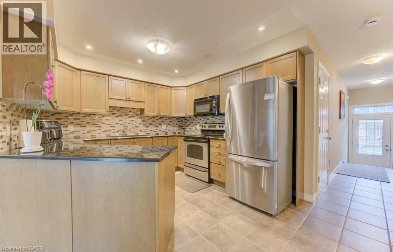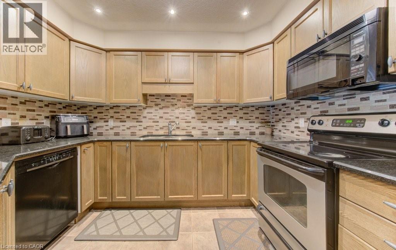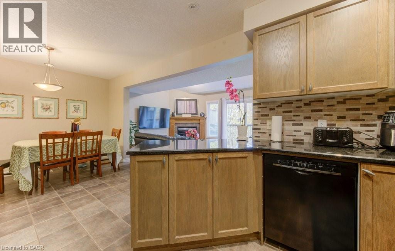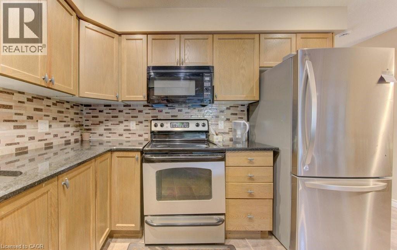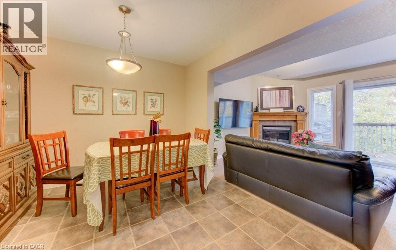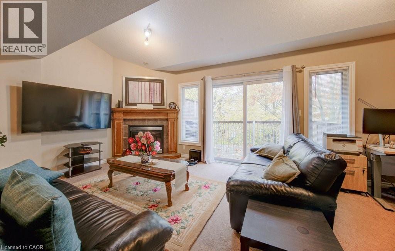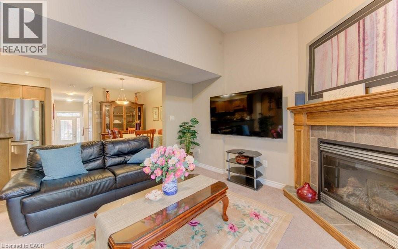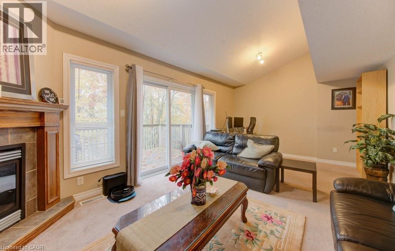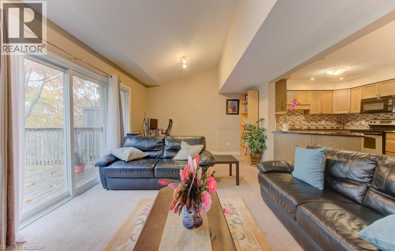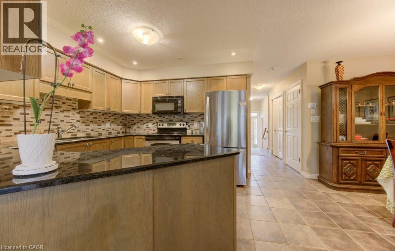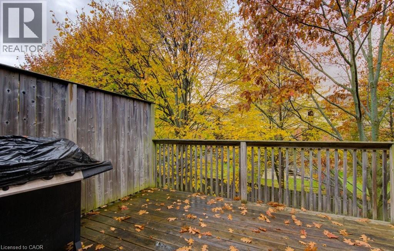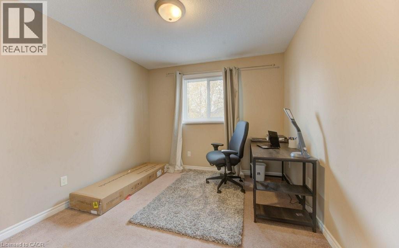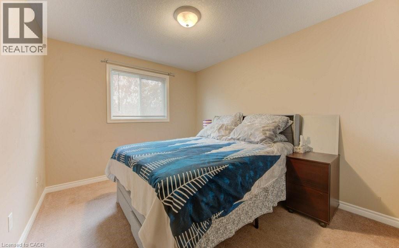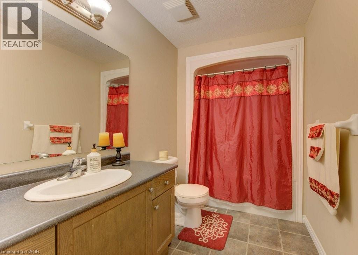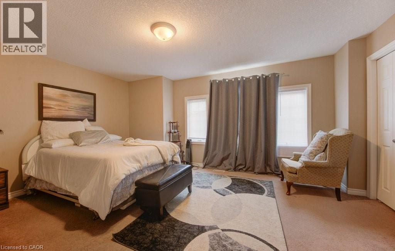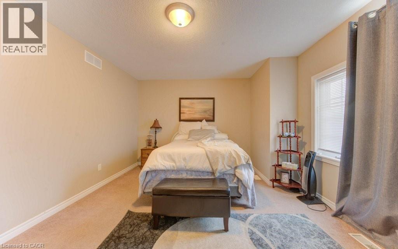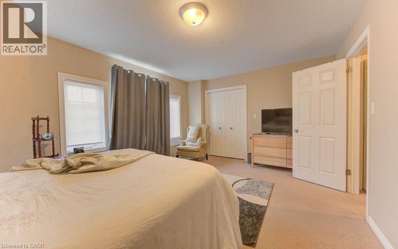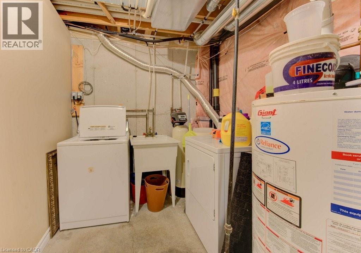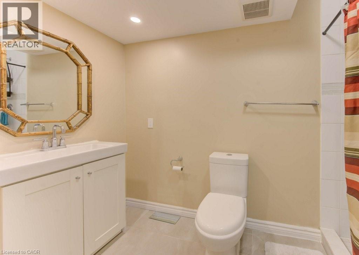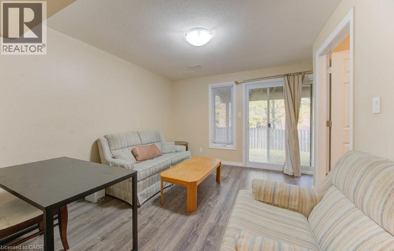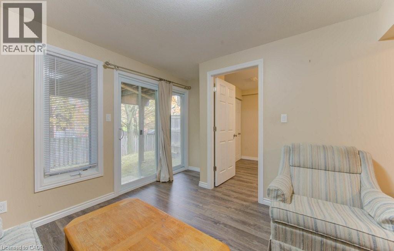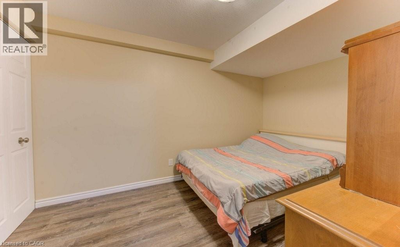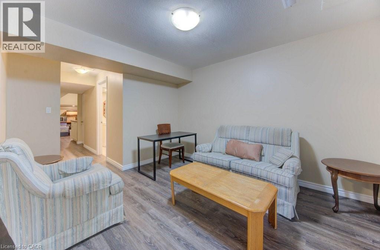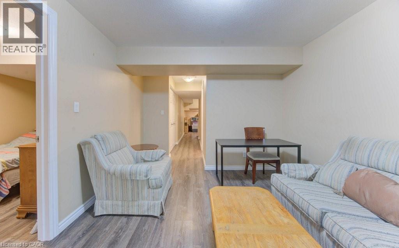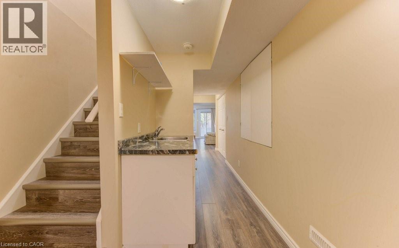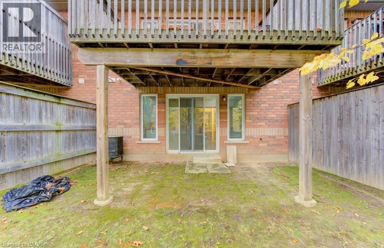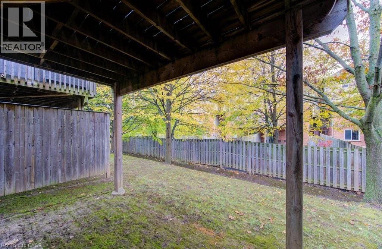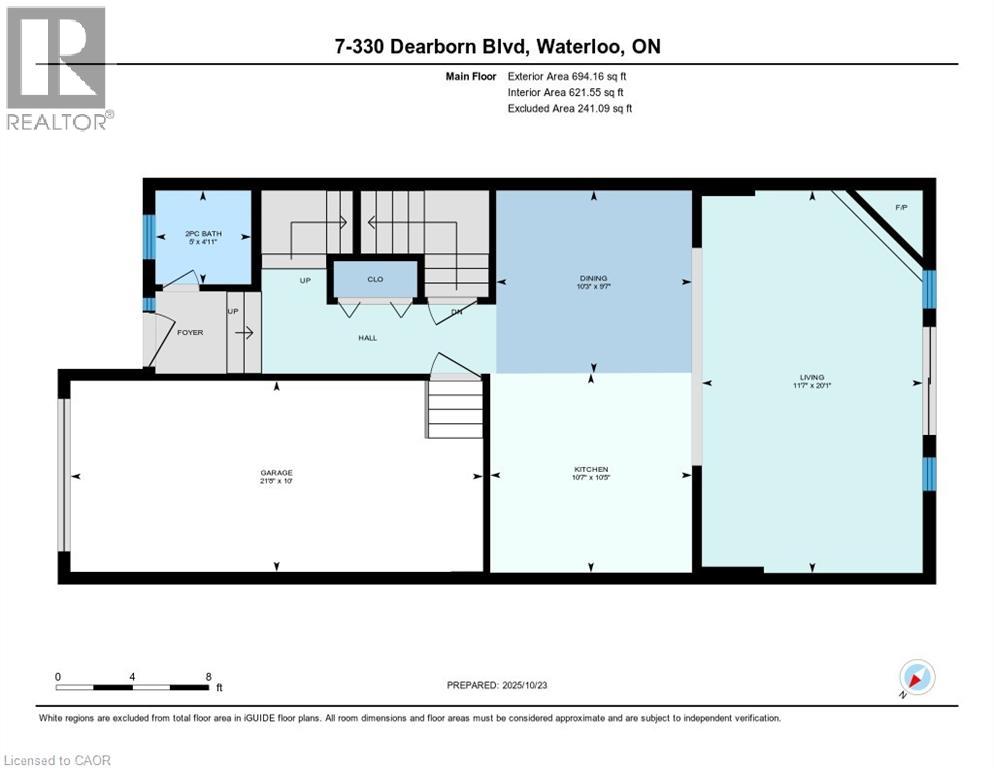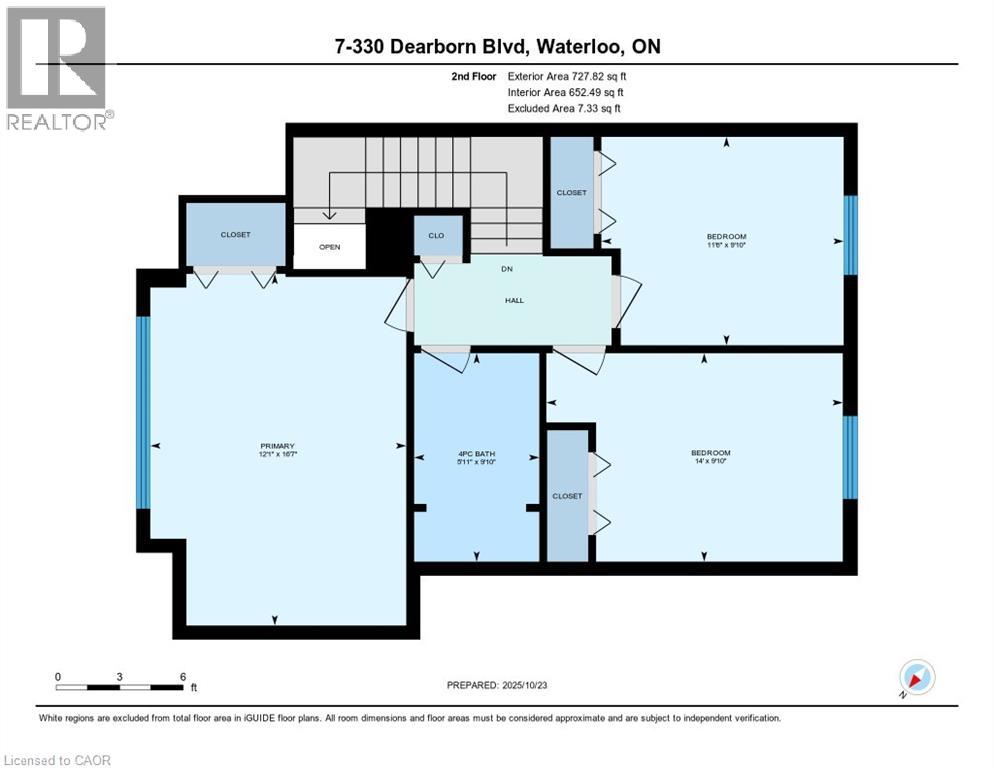330 Dearborn Boulevard Unit# 7 Waterloo, Ontario N2J 4Y9
$549,900Maintenance, Insurance, Landscaping, Property Management
$676.23 Monthly
Maintenance, Insurance, Landscaping, Property Management
$676.23 MonthlyWelcome to 330 Dearborn Blvd, Unit #7 in Waterloo! This fantastic condo townhome has been stylishly decorated and features three bedrooms, 2.5 bathrooms, a single-car garage and a finished walk-out basement. The main level boasts an open concept layout, with a large kitchen, separate dining area, a convenient 2-piece bathroom, and a spacious living room with a vaulted ceiling, a cozy gas fireplace, and sliders to the elevated deck. Upstairs, you'll find a large primary bedroom, the 4-piece main bathroom, and two more good-sized bedrooms. The finished basement includes a convenient 3-piece bathroom, a utility/laundry room, a crawlspace for extra storage, and a rec room with a walk-out to the backyard and a bedroom. Located near parks, schools, transit, Conestoga Mall, Wilfred Laurier University, the University of Waterloo, Conestoga College (Waterloo campus), and more (id:63008)
Property Details
| MLS® Number | 40781871 |
| Property Type | Single Family |
| AmenitiesNearBy | Airport, Hospital, Park, Place Of Worship, Playground, Schools, Shopping |
| CommunityFeatures | School Bus |
| EquipmentType | Water Heater |
| Features | Paved Driveway, Sump Pump |
| ParkingSpaceTotal | 2 |
| RentalEquipmentType | Water Heater |
Building
| BathroomTotal | 3 |
| BedroomsAboveGround | 3 |
| BedroomsBelowGround | 1 |
| BedroomsTotal | 4 |
| Appliances | Dishwasher, Dryer, Refrigerator, Stove, Water Softener, Washer, Microwave Built-in |
| ArchitecturalStyle | 2 Level |
| BasementDevelopment | Finished |
| BasementType | Full (finished) |
| ConstructedDate | 2009 |
| ConstructionStyleAttachment | Attached |
| CoolingType | Central Air Conditioning |
| ExteriorFinish | Brick, Vinyl Siding |
| FireProtection | Smoke Detectors |
| FireplacePresent | Yes |
| FireplaceTotal | 1 |
| FoundationType | Poured Concrete |
| HalfBathTotal | 1 |
| HeatingFuel | Natural Gas |
| HeatingType | Forced Air |
| StoriesTotal | 2 |
| SizeInterior | 2085 Sqft |
| Type | Row / Townhouse |
| UtilityWater | Municipal Water |
Parking
| Attached Garage |
Land
| AccessType | Highway Access, Highway Nearby |
| Acreage | No |
| FenceType | Partially Fenced |
| LandAmenities | Airport, Hospital, Park, Place Of Worship, Playground, Schools, Shopping |
| Sewer | Municipal Sewage System |
| SizeTotalText | Under 1/2 Acre |
| ZoningDescription | Md3 |
Rooms
| Level | Type | Length | Width | Dimensions |
|---|---|---|---|---|
| Second Level | 4pc Bathroom | 9'10'' x 5'11'' | ||
| Second Level | Primary Bedroom | 16'7'' x 12'1'' | ||
| Second Level | Bedroom | 14'0'' x 9'10'' | ||
| Second Level | Bedroom | 11'6'' x 9'10'' | ||
| Basement | Utility Room | 11'2'' x 7'0'' | ||
| Basement | Bedroom | 8'8'' x 14'11'' | ||
| Basement | Recreation Room | 12'10'' x 14'11'' | ||
| Basement | 3pc Bathroom | 4'11'' x 9'10'' | ||
| Main Level | Kitchen | 10'5'' x 10'7'' | ||
| Main Level | Dining Room | 9'7'' x 10'3'' | ||
| Main Level | Living Room | 20'1'' x 11'7'' | ||
| Main Level | 2pc Bathroom | 4'11'' x 5'0'' | ||
| Main Level | Foyer | Measurements not available |
Utilities
| Cable | Available |
| Natural Gas | Available |
https://www.realtor.ca/real-estate/29036579/330-dearborn-boulevard-unit-7-waterloo
Adeyemi Omosola Onikan
Salesperson
640 Riverbend Dr.
Kitchener, Ontario N2K 3S2

