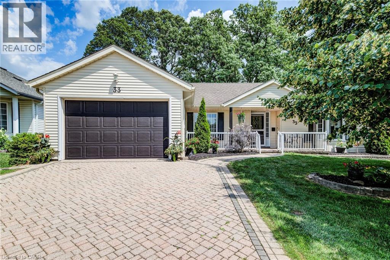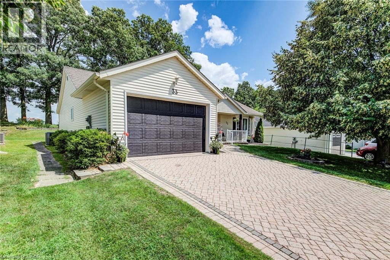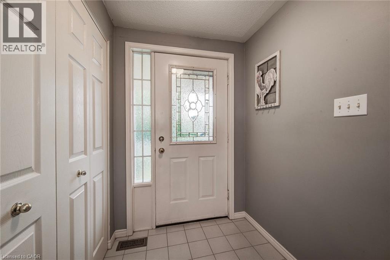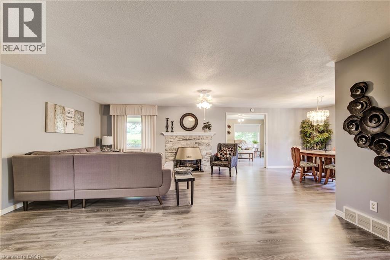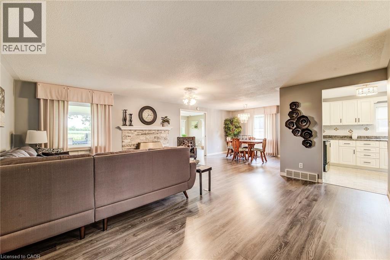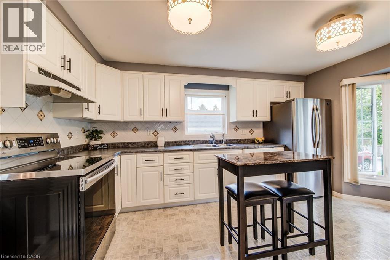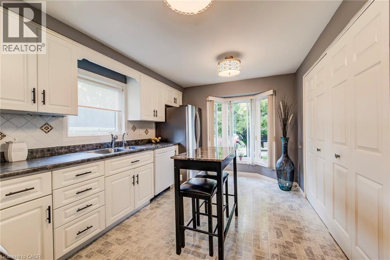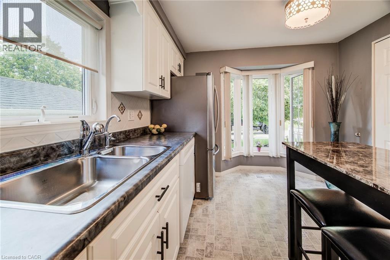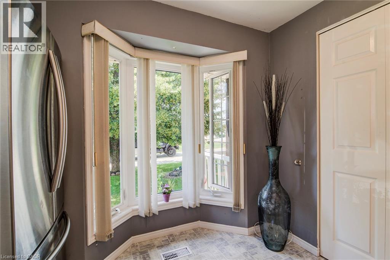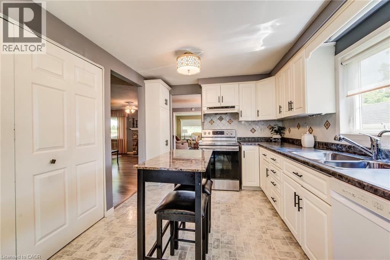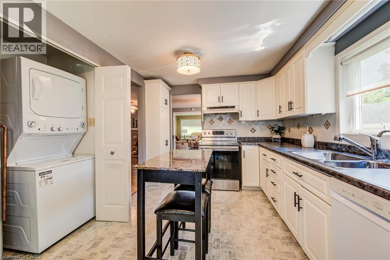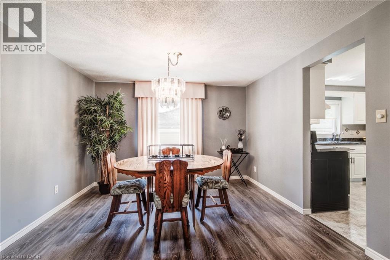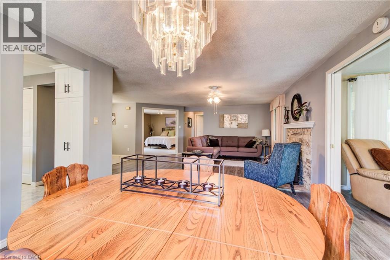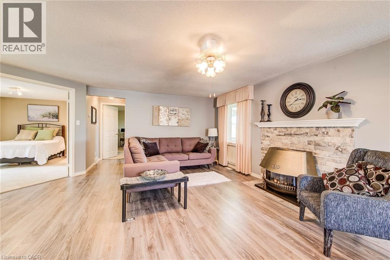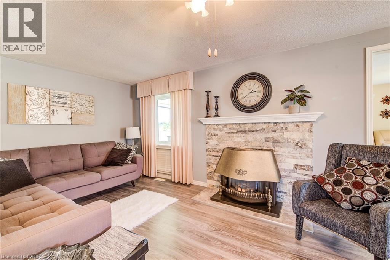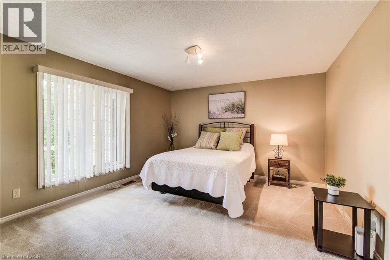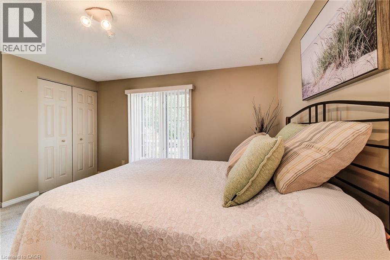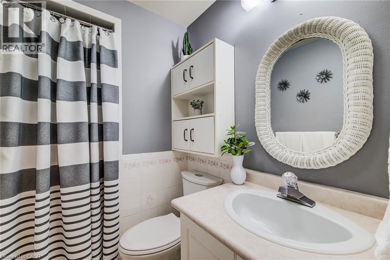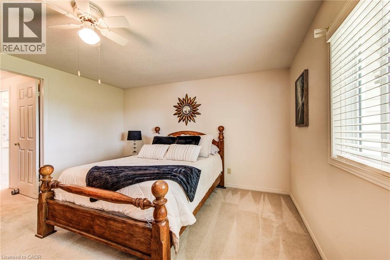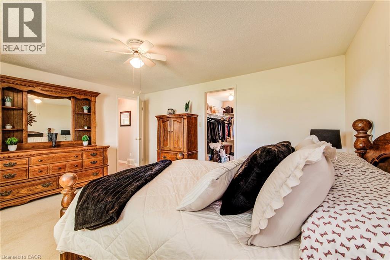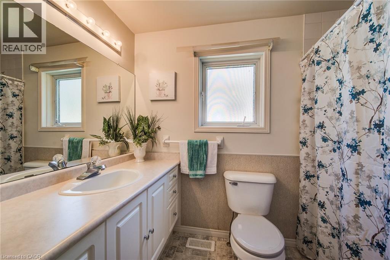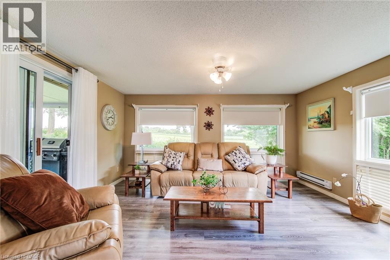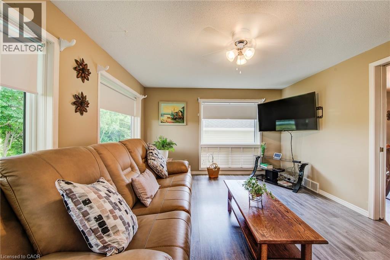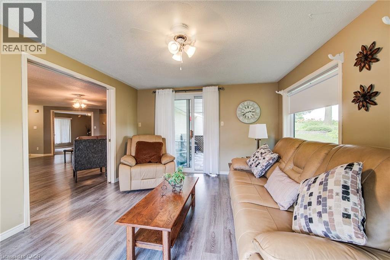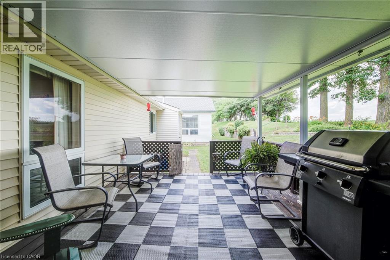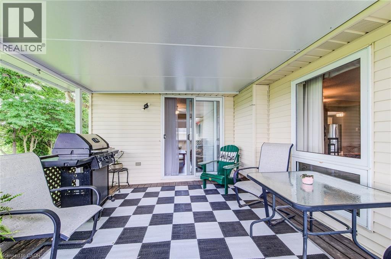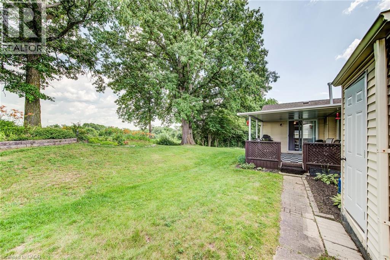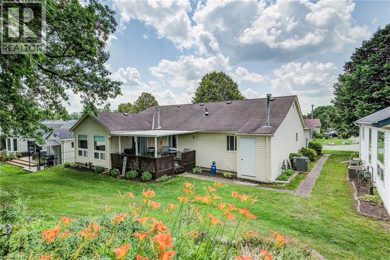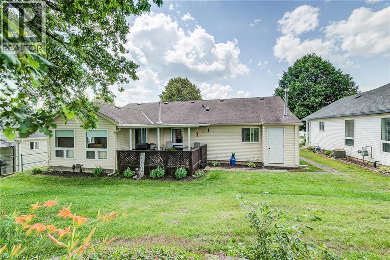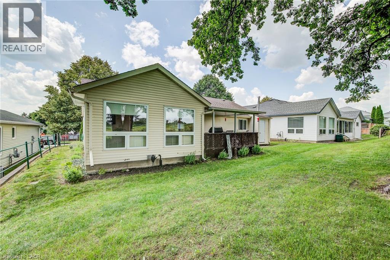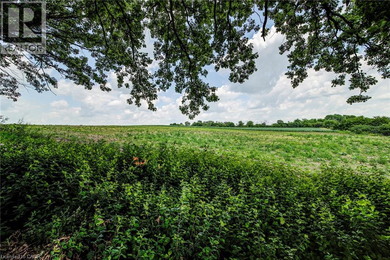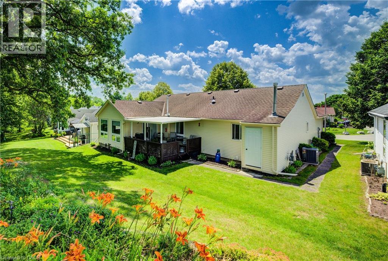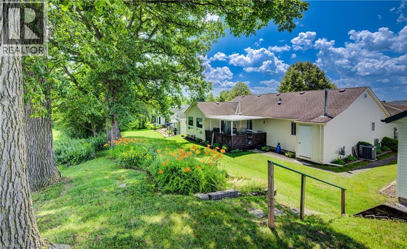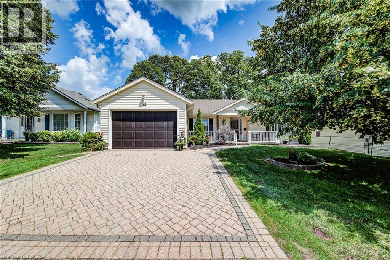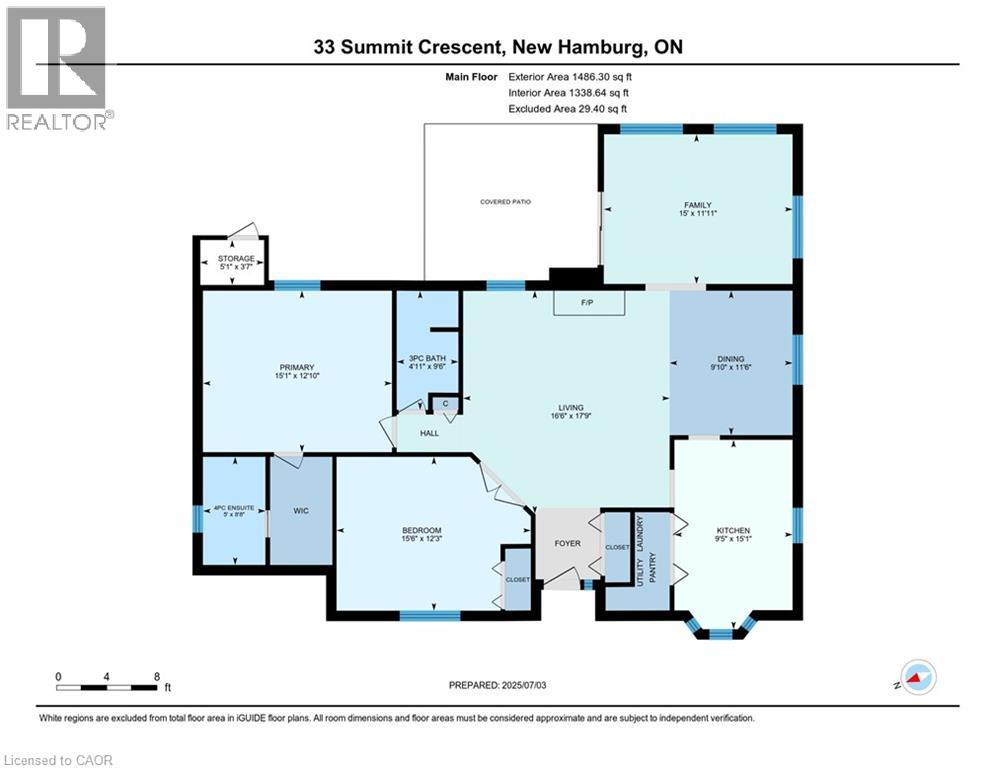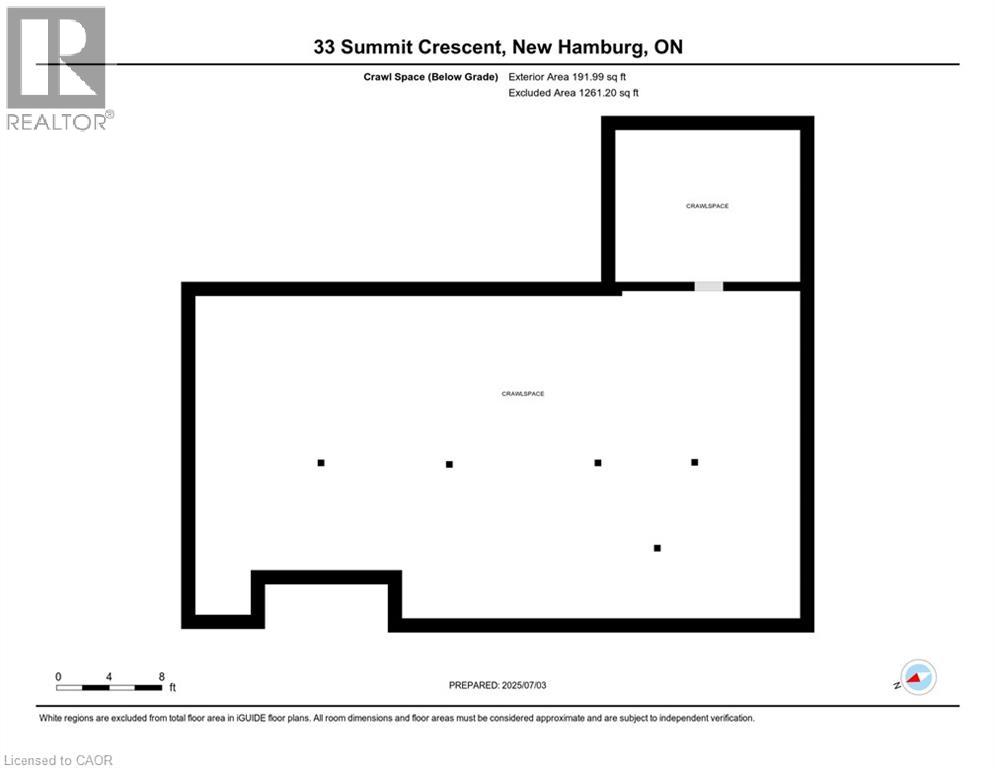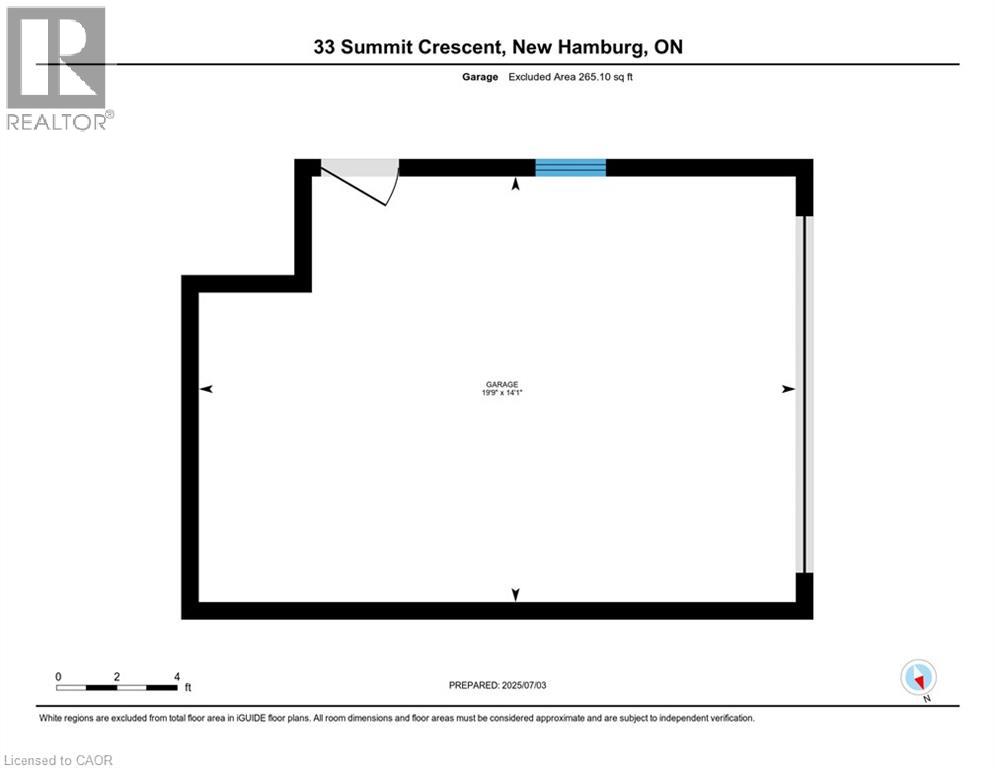33 Summit Crescent New Hamburg, Ontario N3A 2G3
$650,000Maintenance, Landscaping, Property Management
$958 Monthly
Maintenance, Landscaping, Property Management
$958 MonthlyWelcome to 33 Summit Cr., a beautifully maintained bungalow designed for comfort, convenience, and low-maintenance living. Offering everything you need on one level, this home features two generous size bedrooms and 2 full bathrooms, including a private 4pc en-suite with a walk through closet in the primary suite. The open-concept floor plan creates a warm and inviting atmosphere with a bright kitchen, a cozy living room with gas fireplace, and a dining area that flows into a versatile family room--perfect for hosting friends or enjoying quiet evenings at home. Practical touches such as main-floor laundry, plenty of storage, and a spacious guest bathroom make daily living effortless. You'll appreciate the added sense of privacy with no rear neighbours while the covered deck with gas bbq hookup is perfect for outdoor entertaining. Life in the Morningside Community means more than just a home--it's a lifestyle. The community centre offers countless activities including an indoor pool, fitness room, yoga, billiards, woodworking, shuffleboard, library, crafts, community gardens and much more. Whether you're downsizing or simply seeking a simpler way of living, this home and community are ready to welcome you! (id:63008)
Property Details
| MLS® Number | 40771132 |
| Property Type | Single Family |
| EquipmentType | Water Heater |
| Features | Balcony |
| ParkingSpaceTotal | 3 |
| RentalEquipmentType | Water Heater |
Building
| BathroomTotal | 2 |
| BedroomsAboveGround | 2 |
| BedroomsTotal | 2 |
| Amenities | Exercise Centre, Party Room |
| Appliances | Dishwasher, Dryer, Refrigerator, Stove, Washer, Window Coverings, Garage Door Opener |
| ArchitecturalStyle | Bungalow |
| BasementDevelopment | Unfinished |
| BasementType | Crawl Space (unfinished) |
| ConstructionStyleAttachment | Detached |
| CoolingType | Central Air Conditioning |
| ExteriorFinish | Concrete, Vinyl Siding |
| Fixture | Ceiling Fans |
| HeatingFuel | Natural Gas |
| HeatingType | Forced Air |
| StoriesTotal | 1 |
| SizeInterior | 1337 Sqft |
| Type | House |
| UtilityWater | Municipal Water |
Parking
| Attached Garage | |
| Visitor Parking |
Land
| Acreage | No |
| Sewer | Municipal Sewage System |
| SizeTotalText | Under 1/2 Acre |
| ZoningDescription | Z-13 |
Rooms
| Level | Type | Length | Width | Dimensions |
|---|---|---|---|---|
| Lower Level | Other | Measurements not available | ||
| Main Level | Storage | 3'7'' x 5'1'' | ||
| Main Level | Full Bathroom | 8'8'' x 5'0'' | ||
| Main Level | 3pc Bathroom | 9'6'' x 4'11'' | ||
| Main Level | Bedroom | 12'3'' x 15'6'' | ||
| Main Level | Primary Bedroom | 12'10'' x 15'1'' | ||
| Main Level | Dining Room | 11'6'' x 9'10'' | ||
| Main Level | Kitchen | 15'1'' x 9'5'' | ||
| Main Level | Family Room | 11'11'' x 15'0'' | ||
| Main Level | Living Room | 17'9'' x 16'6'' |
https://www.realtor.ca/real-estate/28879186/33-summit-crescent-new-hamburg
Sharon Graf
Salesperson
33b - 620 Davenport Rd.
Waterloo, Ontario N2V 2C2

