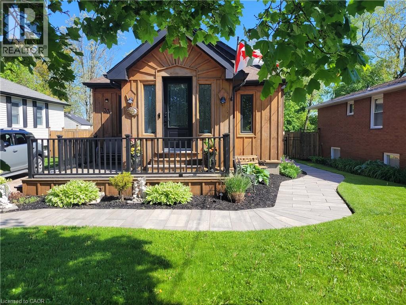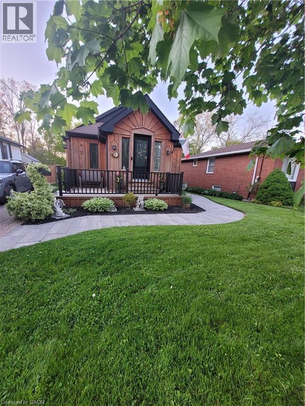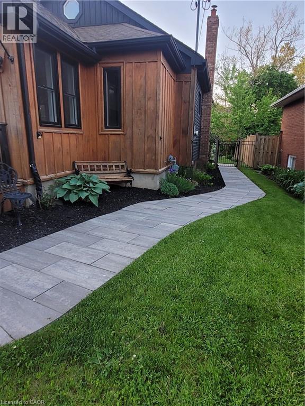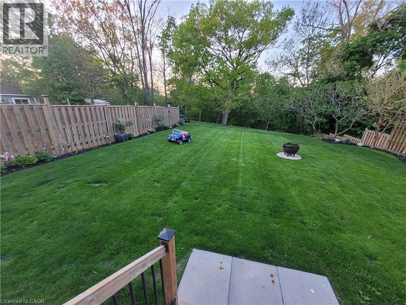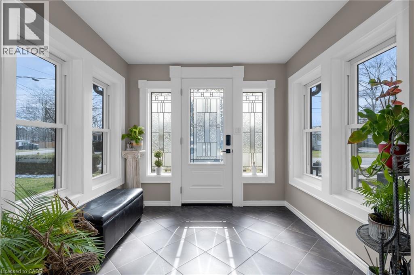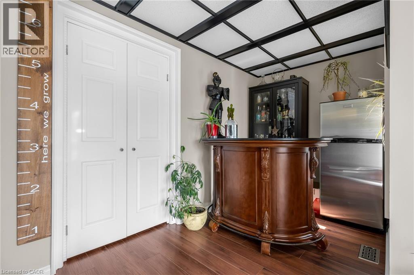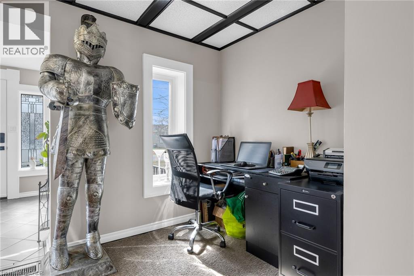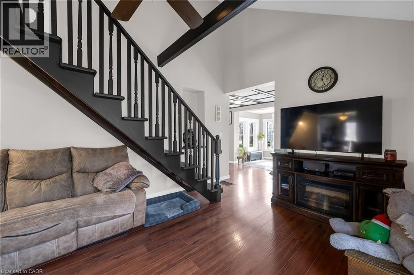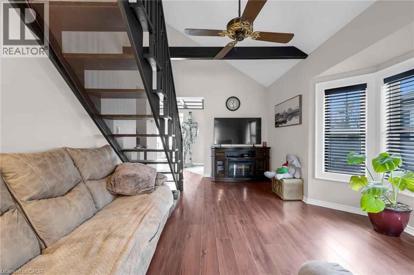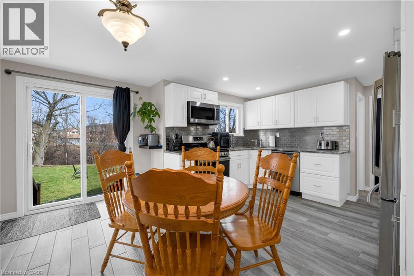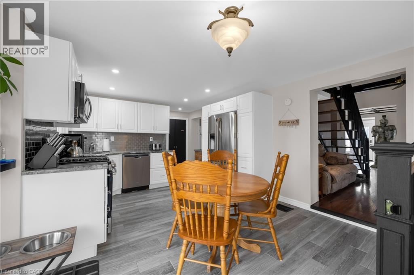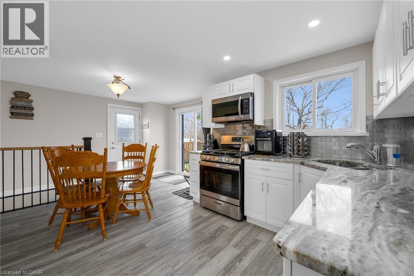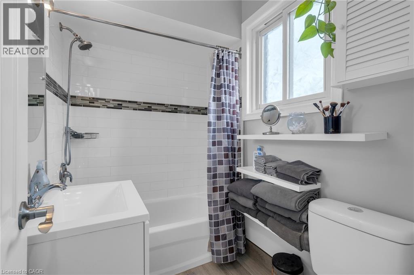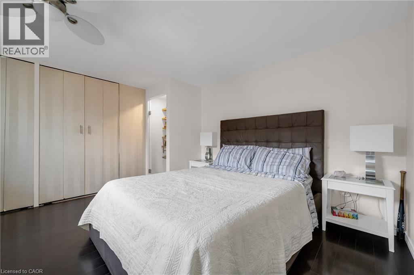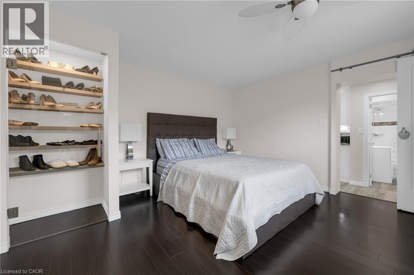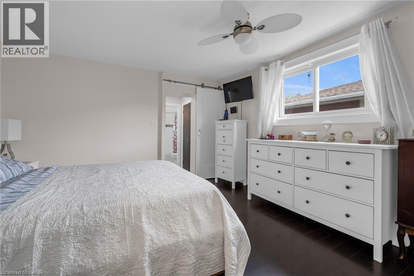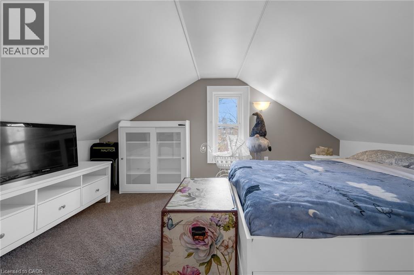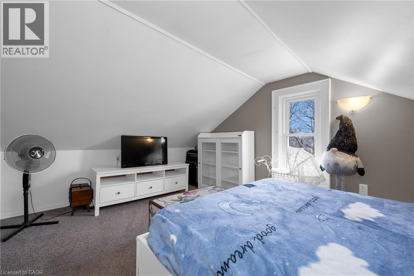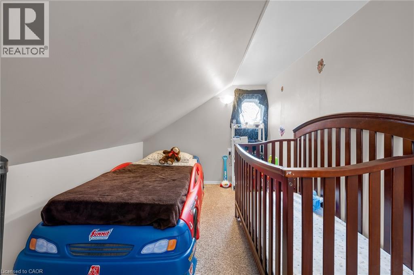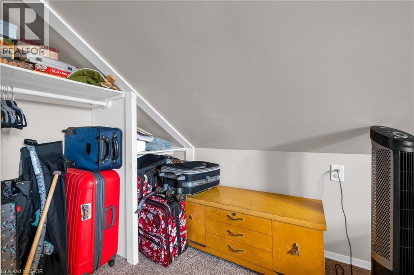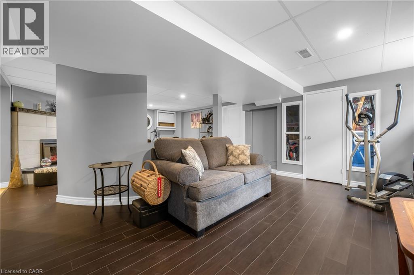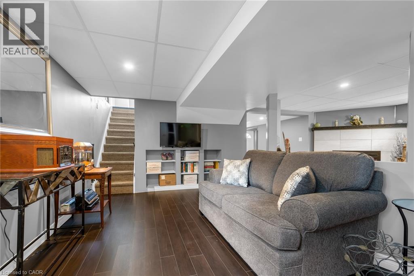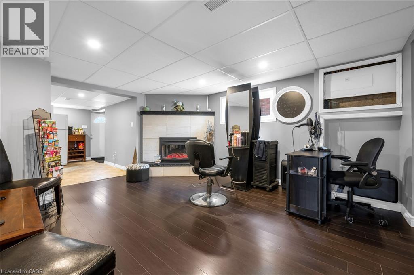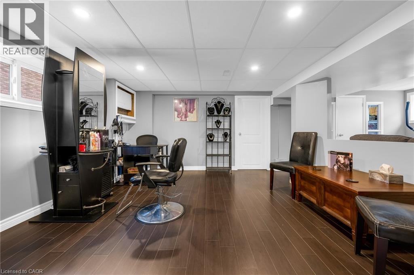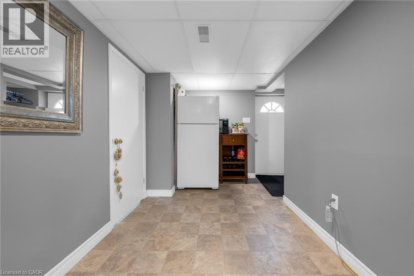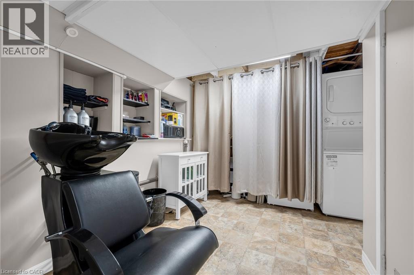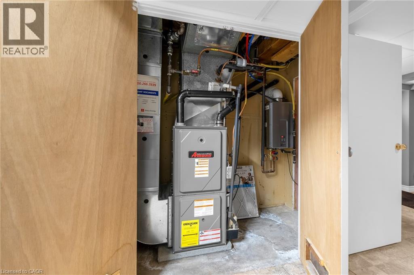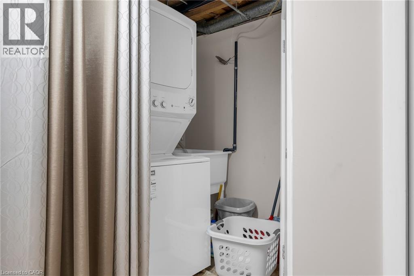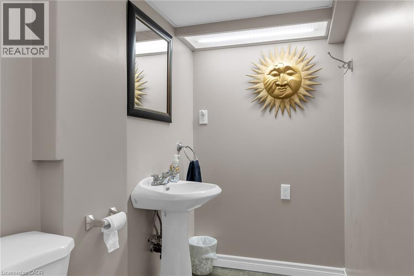33 Rosedale Avenue St. Catharines, Ontario L2P 1Y6
$635,000
Charming Ravine-Side Home with Peace-of-Mind Updates! Discover a home that offers more than you can imagine! This charming 3-bedroom, 2-bathroom home is perfectly situated on a spacious, irregular ravine lot, giving you ample room and a sense of natural privacy. This property is turn-key for the next owner, thanks to recent significant investments: New 200-Amp Electrical Service (2023) Two out door conduits for outdoor deck and garage New Kitchen (2020) New Front Door and Foyer/Side Windows (2023) Roof (2017) and Air Conditioner (2016) The location is unparalleled: live in a quiet, family-friendly community with top-rated schools nearby. Enjoy an active lifestyle with direct access to the scenic canal walking and biking trails. All your daily shopping needs are just minutes away. This is a rare opportunity to own an updated home with a unique lot in a prime area. (id:63008)
Property Details
| MLS® Number | 40779284 |
| Property Type | Single Family |
| AmenitiesNearBy | Golf Nearby, Playground, Public Transit, Schools |
| CommunityFeatures | Quiet Area, School Bus |
| Features | Ravine |
| ParkingSpaceTotal | 2 |
| Structure | Shed |
Building
| BathroomTotal | 2 |
| BedroomsAboveGround | 3 |
| BedroomsTotal | 3 |
| Appliances | Dryer, Refrigerator, Washer, Microwave Built-in, Gas Stove(s), Hood Fan |
| ArchitecturalStyle | Bungalow |
| BasementDevelopment | Finished |
| BasementType | Full (finished) |
| ConstructionStyleAttachment | Detached |
| CoolingType | Central Air Conditioning |
| ExteriorFinish | Vinyl Siding |
| FireProtection | Smoke Detectors |
| Fixture | Ceiling Fans |
| FoundationType | Poured Concrete |
| HalfBathTotal | 1 |
| HeatingType | Forced Air |
| StoriesTotal | 1 |
| SizeInterior | 970 Sqft |
| Type | House |
| UtilityWater | Municipal Water |
Land
| AccessType | Highway Access |
| Acreage | No |
| LandAmenities | Golf Nearby, Playground, Public Transit, Schools |
| Sewer | Municipal Sewage System |
| SizeDepth | 191 Ft |
| SizeFrontage | 50 Ft |
| SizeTotalText | Under 1/2 Acre |
| ZoningDescription | G1,r2 |
Rooms
| Level | Type | Length | Width | Dimensions |
|---|---|---|---|---|
| Second Level | Bedroom | 15'0'' x 7'0'' | ||
| Second Level | Bedroom | 11'5'' x 13'0'' | ||
| Basement | Laundry Room | 11'0'' x 10'5'' | ||
| Basement | 2pc Bathroom | 6'10'' x 3'11'' | ||
| Basement | Recreation Room | 22'5'' x 27'0'' | ||
| Main Level | 4pc Bathroom | 7'0'' x 4'10'' | ||
| Main Level | Primary Bedroom | 13'0'' x 12'5'' | ||
| Main Level | Foyer | 14'0'' x 19'5'' | ||
| Main Level | Living Room | 15'5'' x 10'0'' | ||
| Main Level | Kitchen | 13'0'' x 18'0'' |
https://www.realtor.ca/real-estate/28994939/33-rosedale-avenue-st-catharines
Karen Doherty
Salesperson
431 Concession Street Suite B
Hamilton, Ontario L9A 1C1

