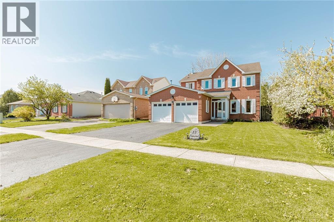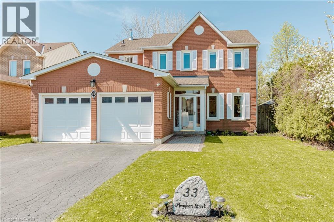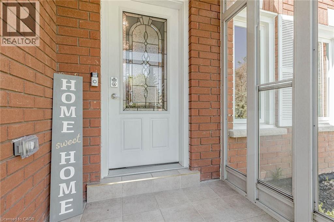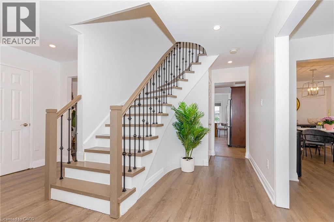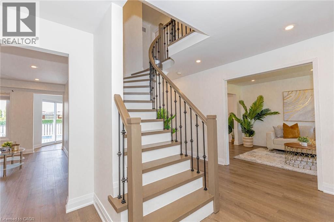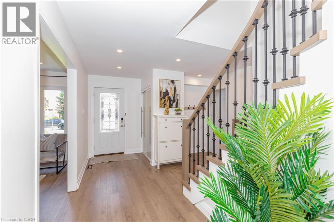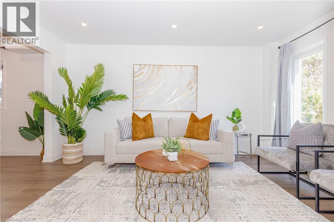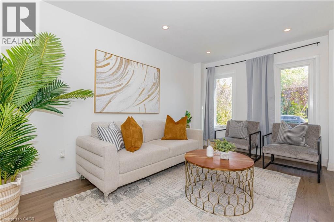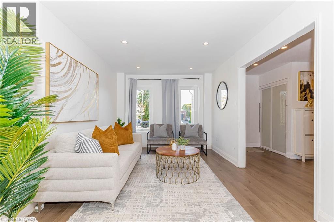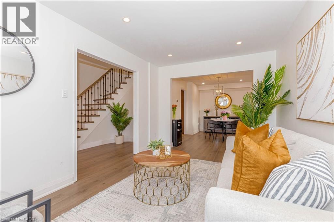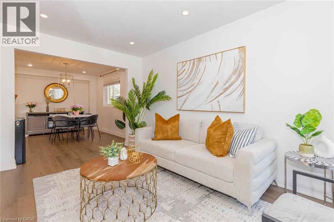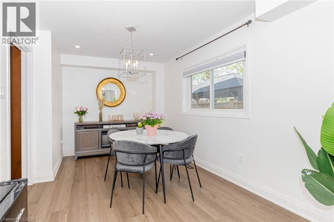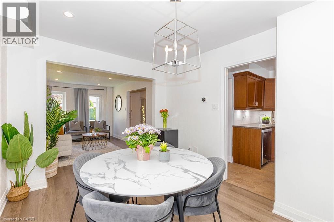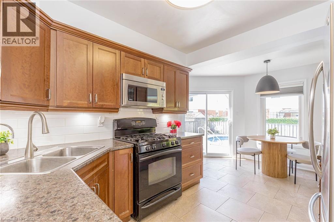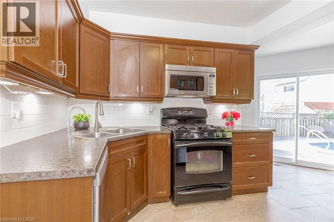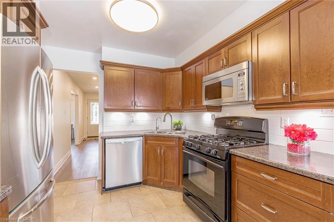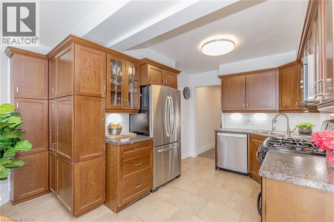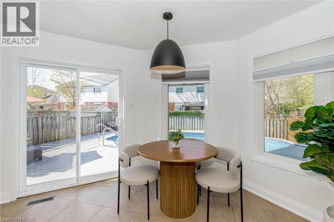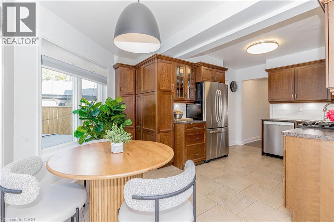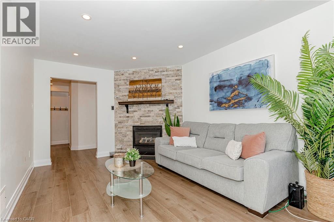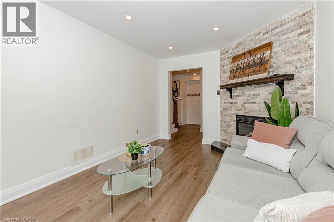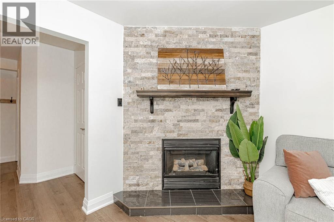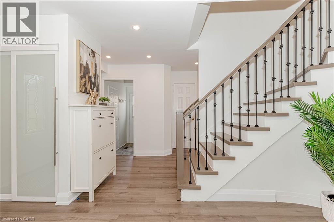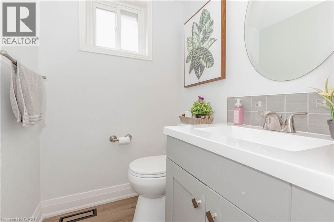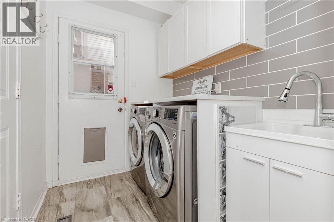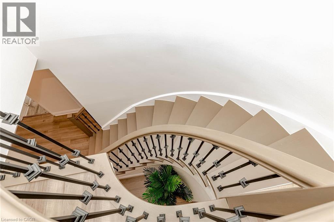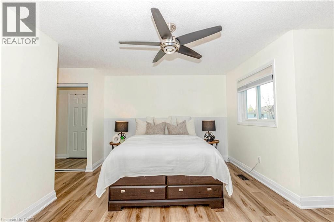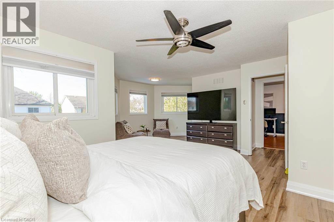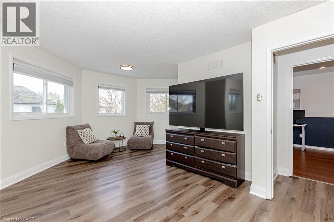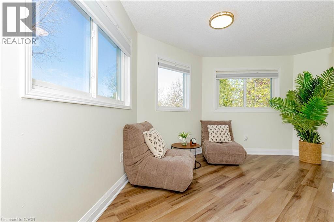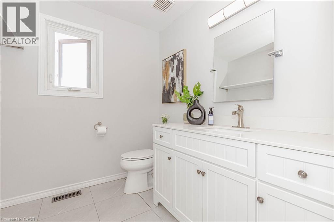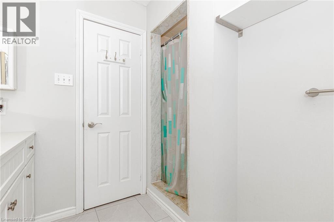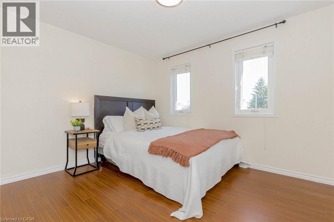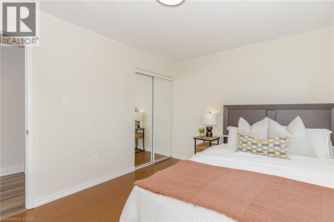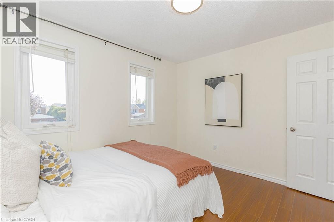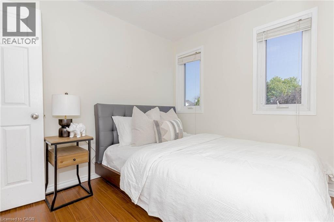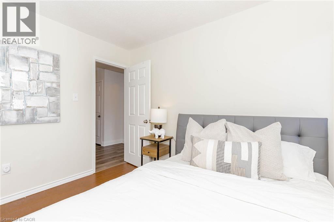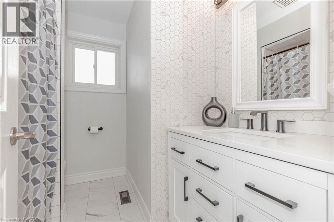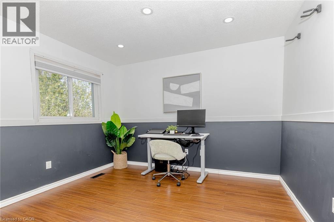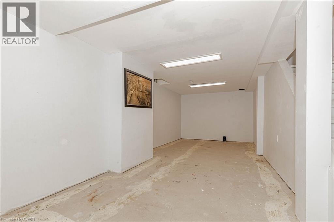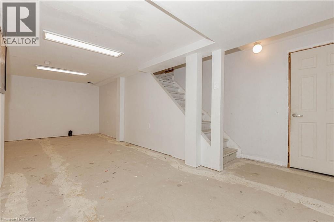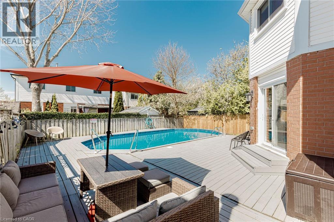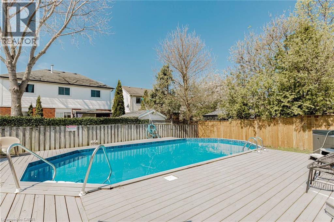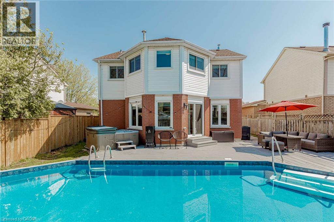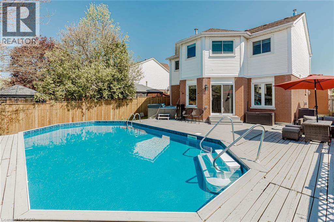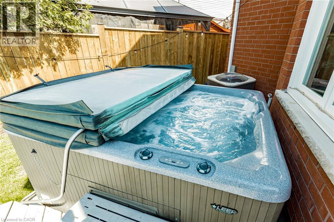33 Meaghan Street Waterdown, Ontario L8B 0H5
$1,195,000
Open house Saturday September 27th, 2-4pm. Welcome to this beautifully maintained 4-bedroom, 3-bath brick home in highly desirable Waterdown West! Located on a quiet, family-friendly street, this spacious home features formal living/dining rooms, a bright kitchen with stainless steel appliances and eat-in area, and a cozy family room with a gas fireplace. Large windows overlook the private backyard with an in-ground pool and hot tub perfect for summer entertaining! Upstairs you'll find four generous bedrooms, including a primary suite with space for a sitting area or home office. Additional features include a double garage with inside access, a combined laundry/mudroom with side entrance, and plenty of natural light throughout. A fantastic opportunity in a great neighbourhood! (id:63008)
Property Details
| MLS® Number | 40776586 |
| Property Type | Single Family |
| AmenitiesNearBy | Park, Playground, Schools, Shopping |
| CommunityFeatures | Quiet Area, Community Centre |
| EquipmentType | Furnace, Rental Water Softener |
| Features | Southern Exposure, Automatic Garage Door Opener |
| ParkingSpaceTotal | 4 |
| PoolType | On Ground Pool |
| RentalEquipmentType | Furnace, Rental Water Softener |
Building
| BathroomTotal | 3 |
| BedroomsAboveGround | 4 |
| BedroomsTotal | 4 |
| Appliances | Central Vacuum, Dishwasher, Dryer, Refrigerator, Water Softener, Washer, Microwave Built-in, Gas Stove(s), Window Coverings, Garage Door Opener, Hot Tub |
| ArchitecturalStyle | 2 Level |
| BasementDevelopment | Partially Finished |
| BasementType | Full (partially Finished) |
| ConstructedDate | 1993 |
| ConstructionStyleAttachment | Detached |
| CoolingType | Central Air Conditioning |
| ExteriorFinish | Brick, Vinyl Siding |
| FireplacePresent | Yes |
| FireplaceTotal | 1 |
| FoundationType | Poured Concrete |
| HalfBathTotal | 1 |
| HeatingFuel | Natural Gas |
| HeatingType | Forced Air |
| StoriesTotal | 2 |
| SizeInterior | 2025 Sqft |
| Type | House |
| UtilityWater | Municipal Water |
Parking
| Attached Garage |
Land
| Acreage | No |
| FenceType | Fence |
| LandAmenities | Park, Playground, Schools, Shopping |
| Sewer | Municipal Sewage System |
| SizeDepth | 114 Ft |
| SizeFrontage | 45 Ft |
| SizeTotalText | Under 1/2 Acre |
| ZoningDescription | R1-8 |
Rooms
| Level | Type | Length | Width | Dimensions |
|---|---|---|---|---|
| Second Level | 4pc Bathroom | Measurements not available | ||
| Second Level | Bedroom | 10'0'' x 9'3'' | ||
| Second Level | Bedroom | 11'8'' x 10'0'' | ||
| Second Level | Bedroom | 10'6'' x 10'1'' | ||
| Second Level | Full Bathroom | Measurements not available | ||
| Second Level | Sitting Room | 16'5'' x 7'5'' | ||
| Second Level | Primary Bedroom | 17'11'' x 11'5'' | ||
| Lower Level | Other | 19'1'' x 17'1'' | ||
| Lower Level | Other | 19'4'' x 15'9'' | ||
| Lower Level | Recreation Room | 24'10'' x 10'2'' | ||
| Main Level | Laundry Room | Measurements not available | ||
| Main Level | Family Room | 14'10'' x 10'5'' | ||
| Main Level | Breakfast | 15'8'' x 7'7'' | ||
| Main Level | Kitchen | 9'3'' x 9'0'' | ||
| Main Level | Dining Room | 12'11'' x 9'6'' | ||
| Main Level | Living Room | 14'11'' x 9'10'' | ||
| Main Level | 2pc Bathroom | Measurements not available | ||
| Main Level | Foyer | 15'9'' x 8'9'' |
https://www.realtor.ca/real-estate/28958328/33-meaghan-street-waterdown
Renzo Amorin Cumpa
Salesperson
21 King Street W. Unit A
Hamilton, Ontario L8P 4W7


