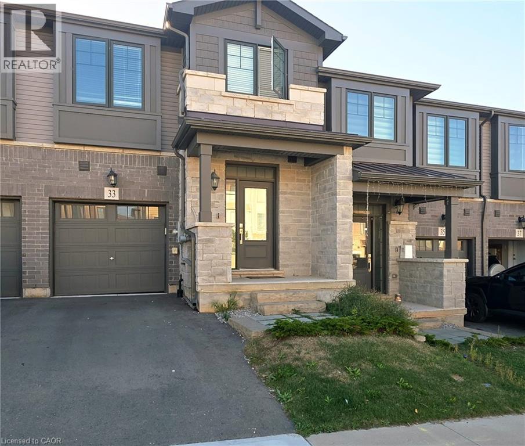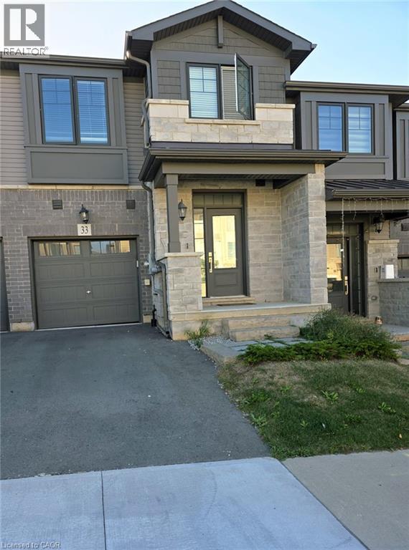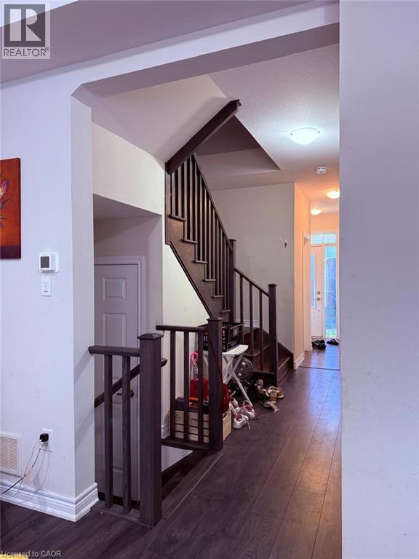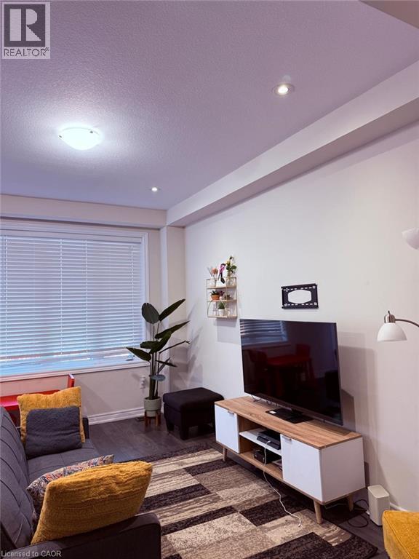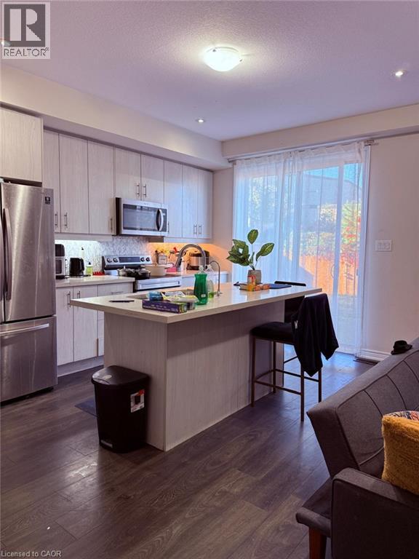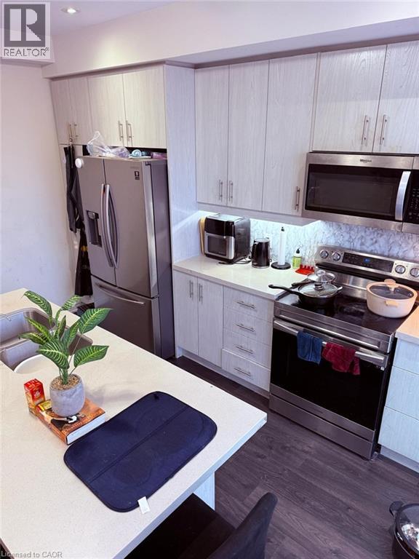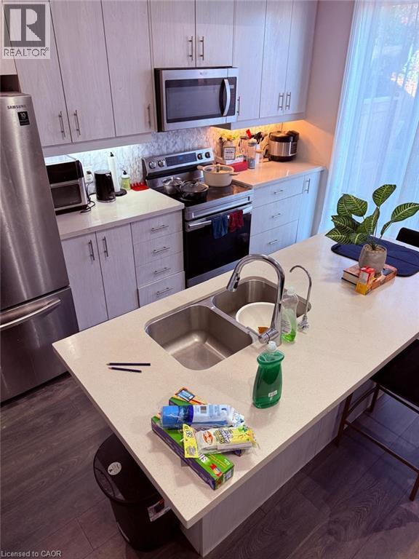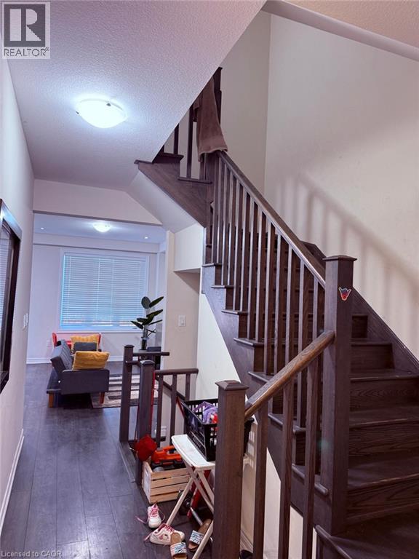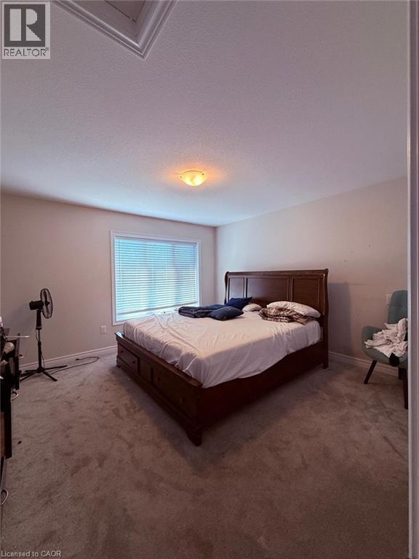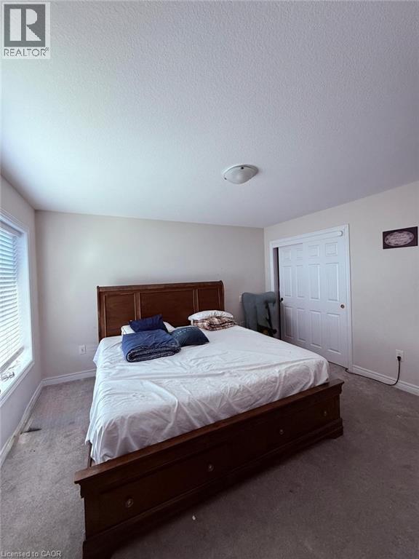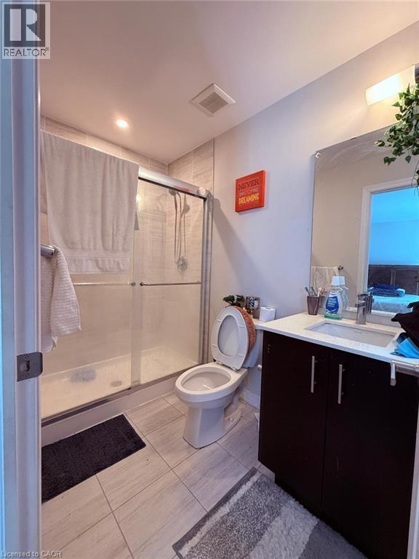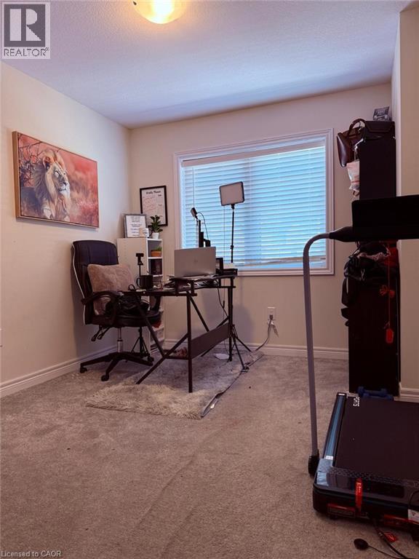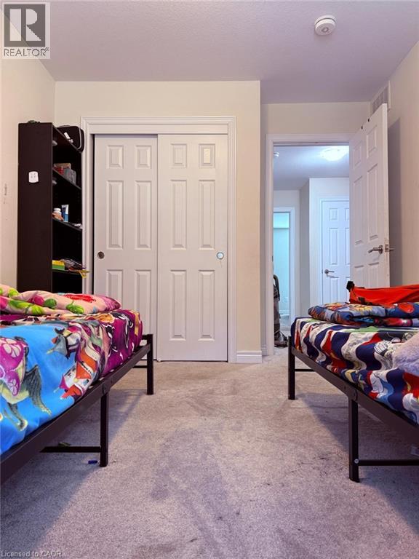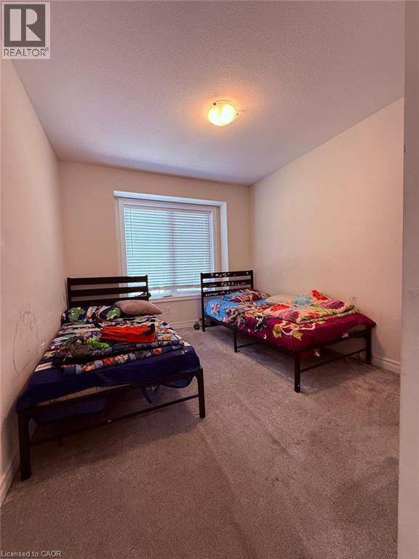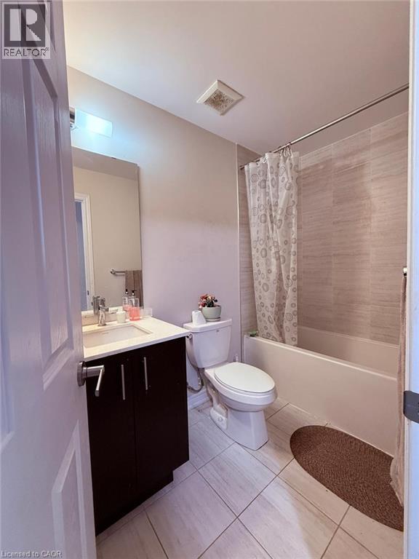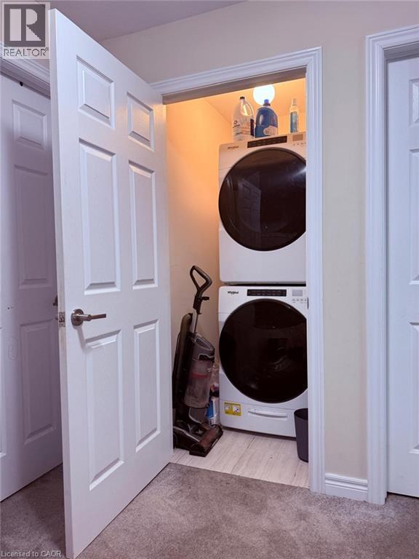33 Hollywood Court Court Cambridge, Ontario N1R 0C7
$2,700 MonthlyInsurance
Beautiful 3 Bedroom 2.5 Bathroom Townhouse For Rent in Family Oriented Neighbourhood off Pinebush Road In Cambridge. Spacious And Bright. Close To Highway 401 With Easy Access To GTA And Other Local Areas. Walking Distance To All Major Anchors Like Walmart, Home Depot, Gym, Fine dining, shopping, Starbucks, Tim Hortons and public transit. 2nd Floor Laundry With Front Load Washer And Dryer. Tons Of Windows Providing Natural Light. (id:63008)
Property Details
| MLS® Number | 40778088 |
| Property Type | Single Family |
| AmenitiesNearBy | Park, Playground, Public Transit, Shopping |
| EquipmentType | Furnace, Rental Water Softener, Water Heater |
| ParkingSpaceTotal | 3 |
| RentalEquipmentType | Furnace, Rental Water Softener, Water Heater |
Building
| BathroomTotal | 3 |
| BedroomsAboveGround | 3 |
| BedroomsTotal | 3 |
| Appliances | Dishwasher, Dryer, Refrigerator, Stove, Water Meter, Water Softener, Washer, Microwave Built-in, Window Coverings, Garage Door Opener |
| ArchitecturalStyle | 2 Level |
| BasementDevelopment | Unfinished |
| BasementType | Full (unfinished) |
| ConstructionStyleAttachment | Attached |
| CoolingType | Central Air Conditioning |
| ExteriorFinish | Brick Veneer, Vinyl Siding |
| FireProtection | Smoke Detectors |
| HalfBathTotal | 1 |
| HeatingType | Forced Air |
| StoriesTotal | 2 |
| SizeInterior | 1380 Sqft |
| Type | Row / Townhouse |
| UtilityWater | Municipal Water |
Parking
| Attached Garage |
Land
| AccessType | Highway Access, Highway Nearby |
| Acreage | No |
| LandAmenities | Park, Playground, Public Transit, Shopping |
| Sewer | Municipal Sewage System |
| SizeDepth | 95 Ft |
| SizeFrontage | 20 Ft |
| SizeTotalText | Unknown |
| ZoningDescription | Rm3 |
Rooms
| Level | Type | Length | Width | Dimensions |
|---|---|---|---|---|
| Second Level | Laundry Room | Measurements not available | ||
| Second Level | 4pc Bathroom | Measurements not available | ||
| Second Level | Bedroom | 9'6'' x 10'0'' | ||
| Second Level | Bedroom | 9'6'' x 11'0'' | ||
| Second Level | 3pc Bathroom | Measurements not available | ||
| Second Level | Primary Bedroom | 13'6'' x 13'1'' | ||
| Main Level | 2pc Bathroom | Measurements not available | ||
| Main Level | Kitchen | 8'6'' x 14'10'' | ||
| Main Level | Living Room/dining Room | 10'10'' x 15'4'' |
https://www.realtor.ca/real-estate/28974840/33-hollywood-court-court-cambridge
Olu Orosakin
Salesperson
7-871 Victoria Street North Unit: 355
Kitchener, Ontario N2B 3S4

