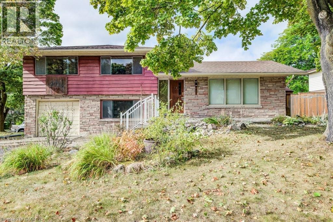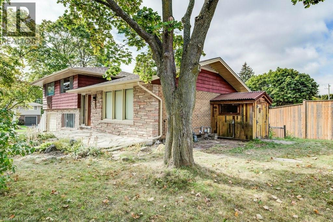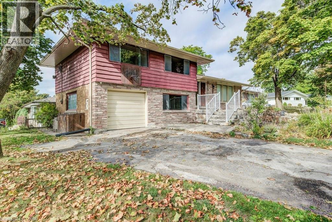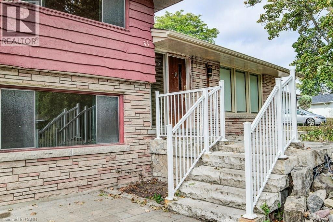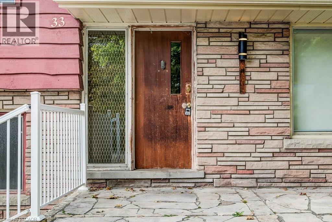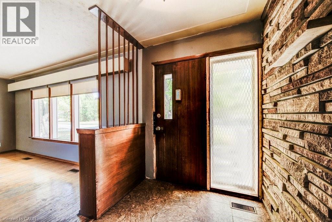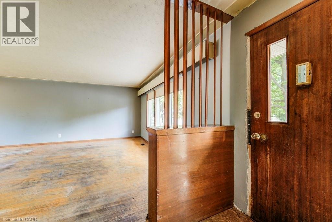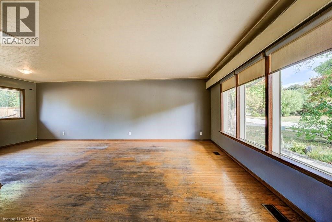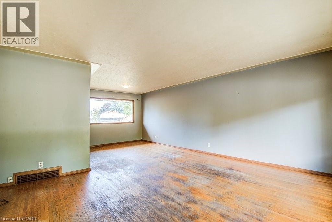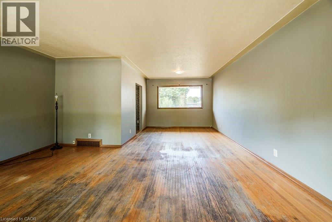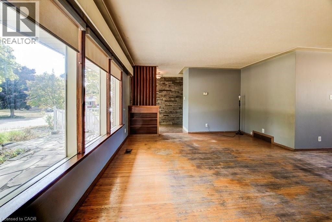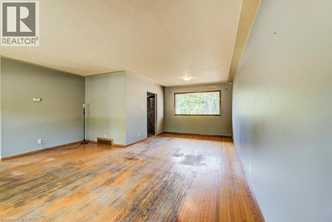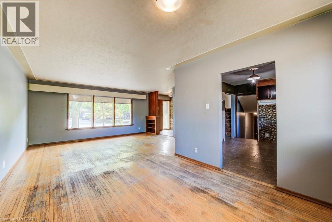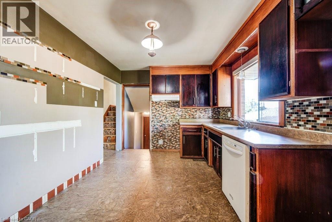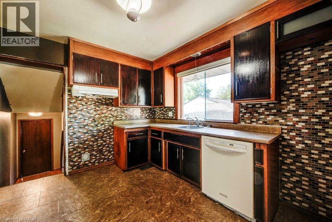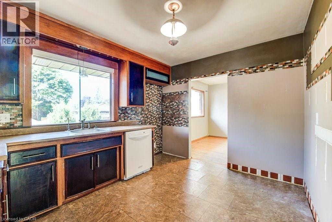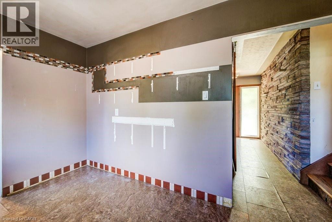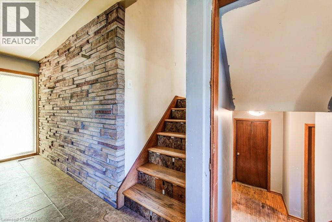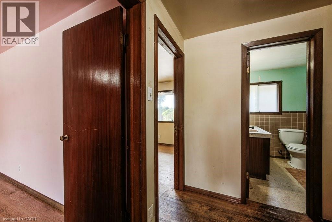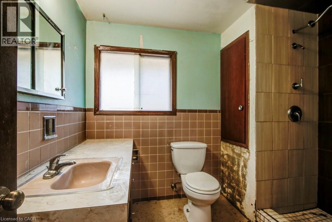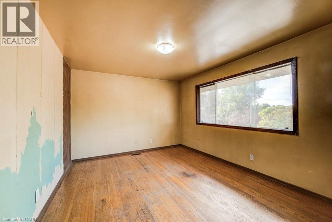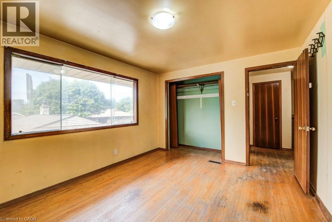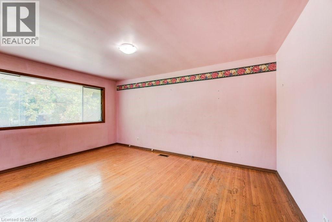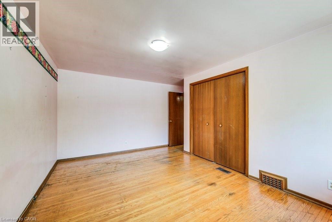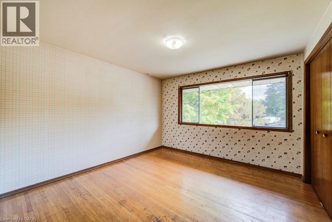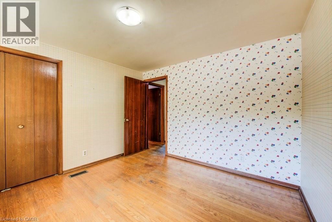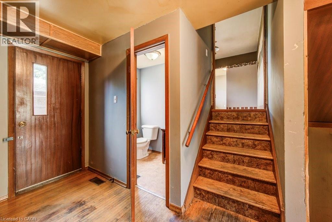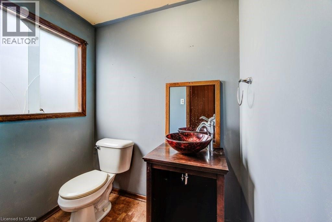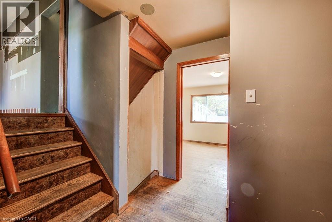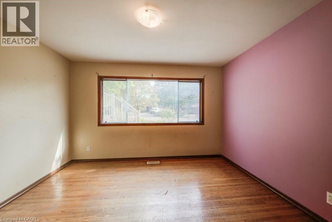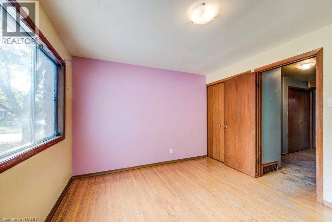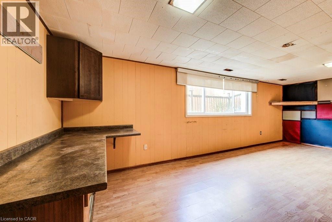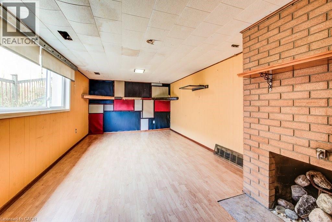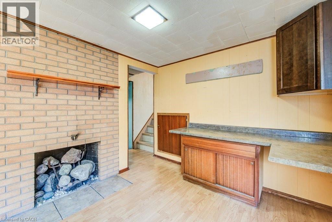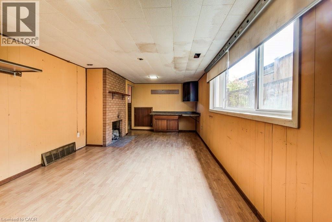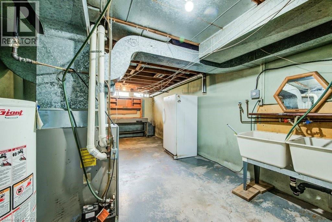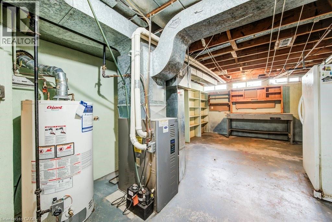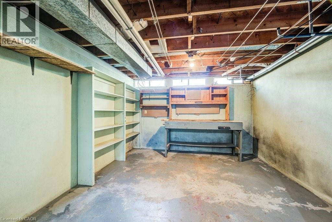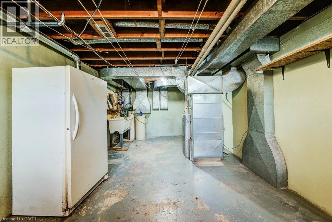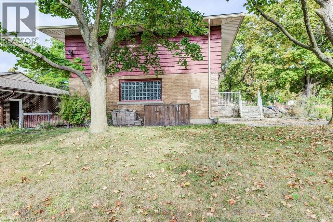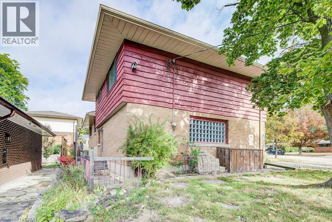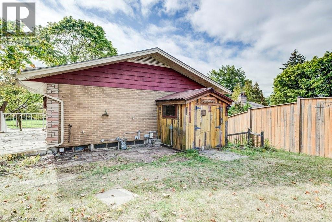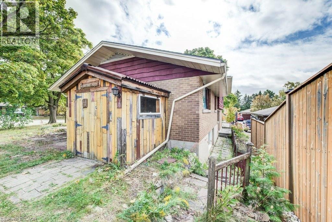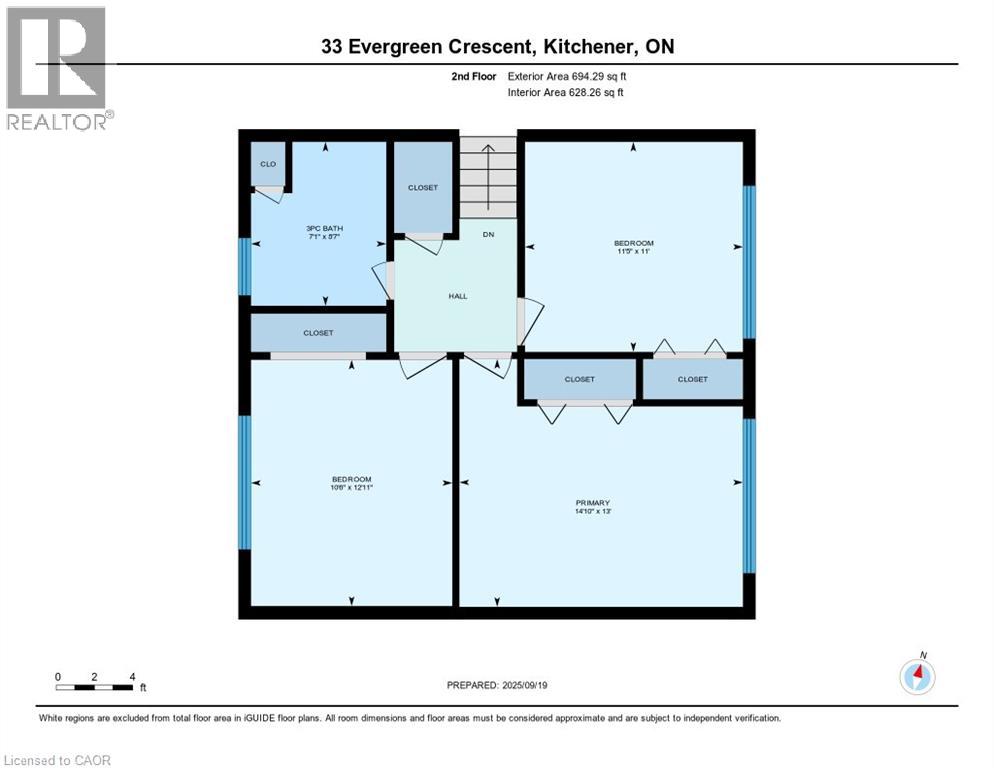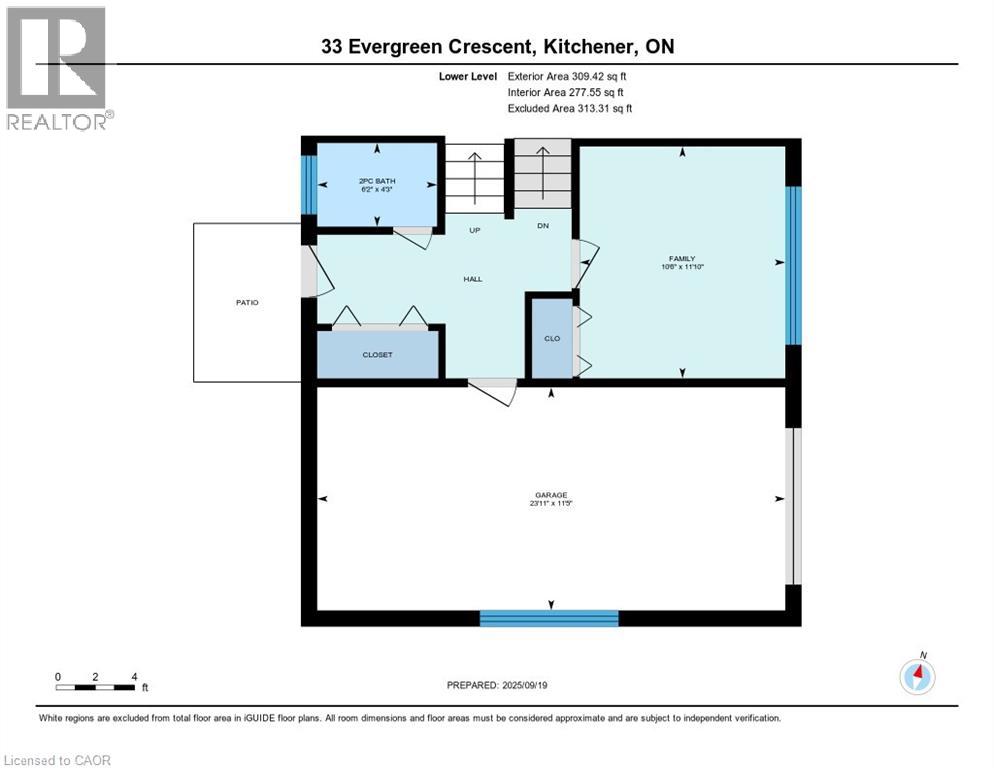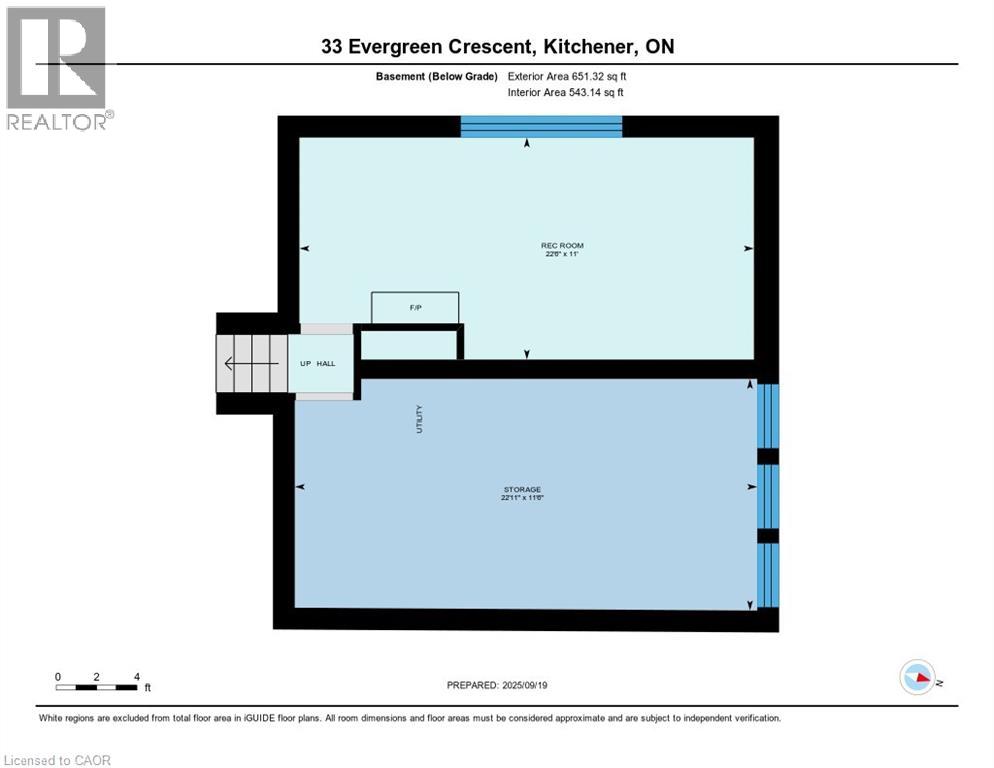33 Evergreen Crescent Kitchener, Ontario N2M 4J3
$629,900
Opportunity knocks on this beautiful, established street! This spacious family home offers three bedrooms upstairs and one on the main floor, with an attached garage and plenty of potential. Nestled on a quiet, family-friendly cul-de-sac surrounded by pride of ownership, this fixer-upper is hitting the market for the first time. Located in a great school district and close to all amenities, it’s a perfect opportunity for first-time buyers to get into the market and make this home their own. (id:63008)
Property Details
| MLS® Number | 40772361 |
| Property Type | Single Family |
| AmenitiesNearBy | Place Of Worship, Public Transit, Schools, Shopping |
| CommunityFeatures | Community Centre |
| EquipmentType | Water Heater |
| Features | Cul-de-sac |
| ParkingSpaceTotal | 3 |
| RentalEquipmentType | Water Heater |
Building
| BathroomTotal | 2 |
| BedroomsAboveGround | 4 |
| BedroomsTotal | 4 |
| Appliances | Dishwasher, Water Softener |
| BasementDevelopment | Partially Finished |
| BasementType | Full (partially Finished) |
| ConstructedDate | 1960 |
| ConstructionStyleAttachment | Detached |
| CoolingType | None |
| ExteriorFinish | Brick, Vinyl Siding |
| FoundationType | Poured Concrete |
| HalfBathTotal | 1 |
| HeatingFuel | Natural Gas |
| HeatingType | Forced Air |
| SizeInterior | 2283 Sqft |
| Type | House |
| UtilityWater | Municipal Water |
Parking
| Attached Garage |
Land
| AccessType | Highway Access |
| Acreage | No |
| LandAmenities | Place Of Worship, Public Transit, Schools, Shopping |
| Sewer | Municipal Sewage System |
| SizeDepth | 55 Ft |
| SizeFrontage | 152 Ft |
| SizeTotalText | Under 1/2 Acre |
| ZoningDescription | R2 |
Rooms
| Level | Type | Length | Width | Dimensions |
|---|---|---|---|---|
| Second Level | Primary Bedroom | 14'10'' x 13'0'' | ||
| Second Level | Bedroom | 10'6'' x 12'11'' | ||
| Second Level | Bedroom | 11'5'' x 11'0'' | ||
| Second Level | 3pc Bathroom | Measurements not available | ||
| Basement | Storage | 11'6'' x 22'11'' | ||
| Basement | Recreation Room | 11'0'' x 22'6'' | ||
| Main Level | Bedroom | 10'6'' x 11'10'' | ||
| Main Level | 2pc Bathroom | Measurements not available | ||
| Main Level | Living Room | 13'10'' x 17'2'' | ||
| Main Level | Kitchen | 9'8'' x 11'11'' | ||
| Main Level | Dining Room | 10'1'' x 10'8'' |
https://www.realtor.ca/real-estate/28897035/33-evergreen-crescent-kitchener
Lee S. Quaile
Broker of Record
75 King Street South Unit 50a
Waterloo, Ontario N2J 1P2
Debbie Tsintaris
Salesperson
75 King Street South Unit 50
Waterloo, Ontario N2J 1P2

