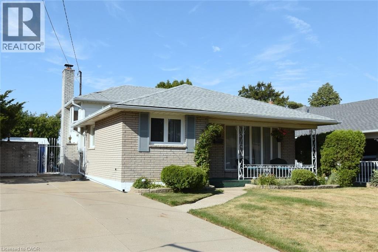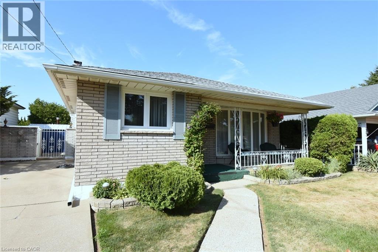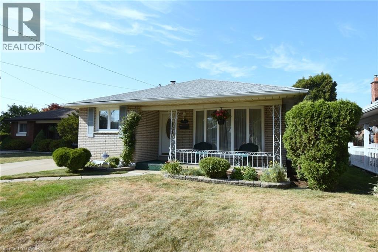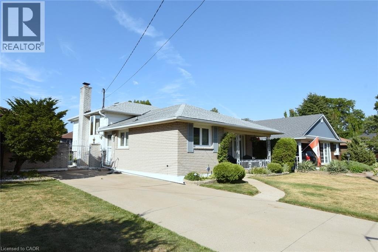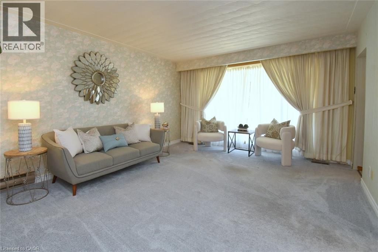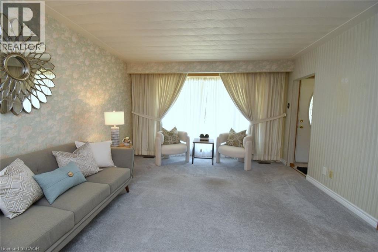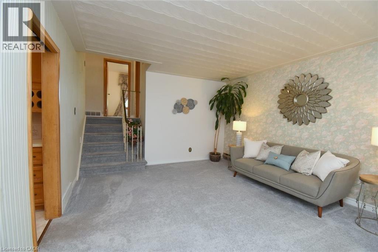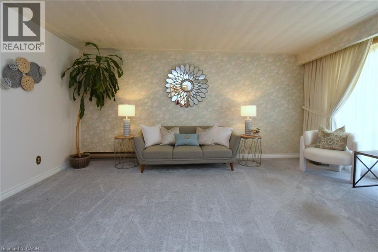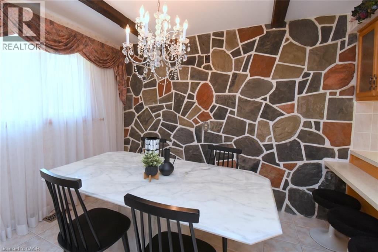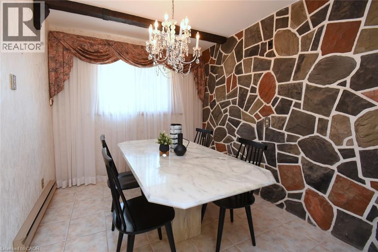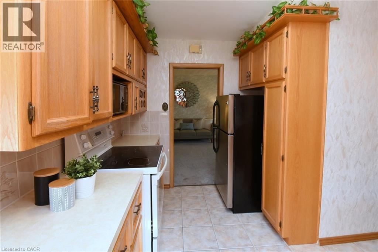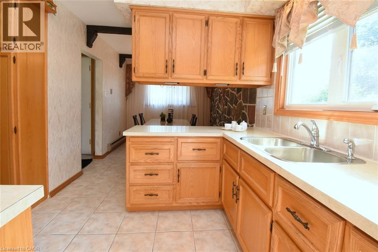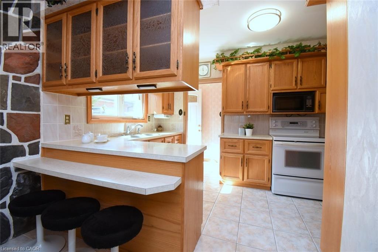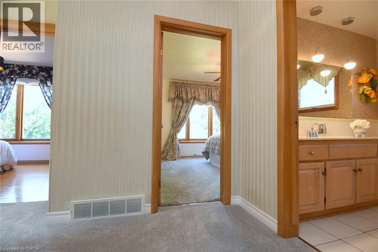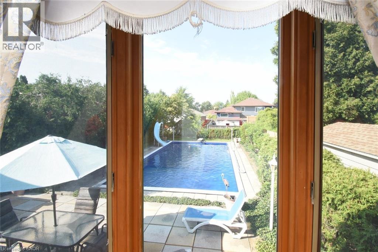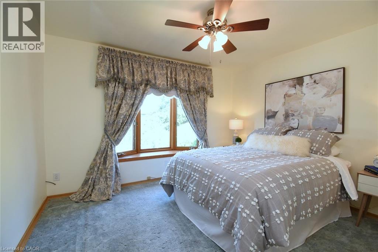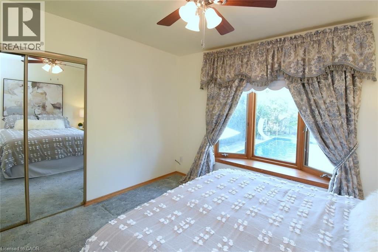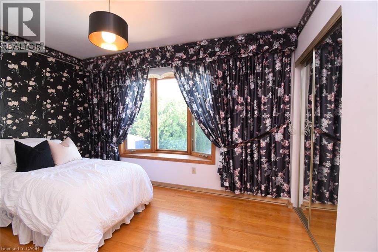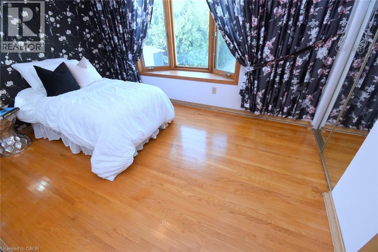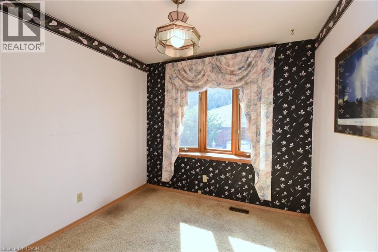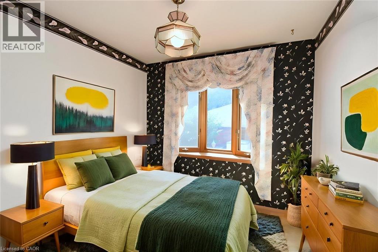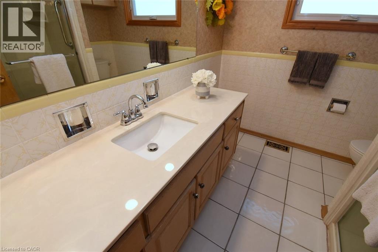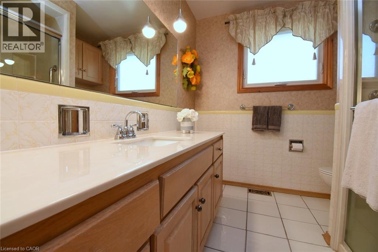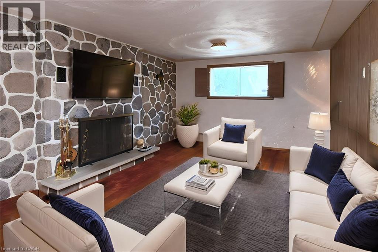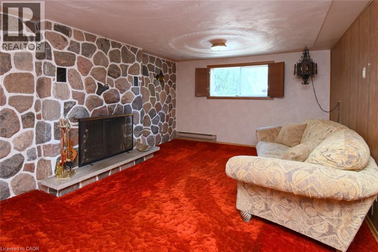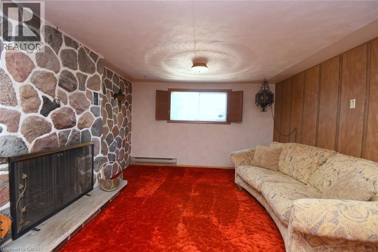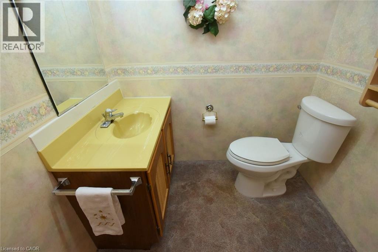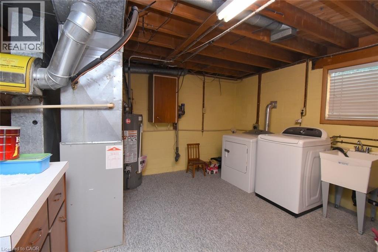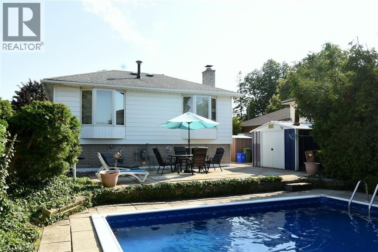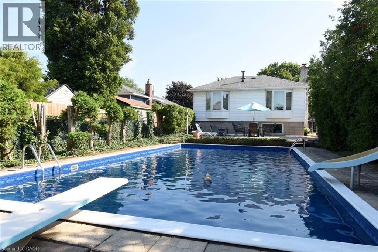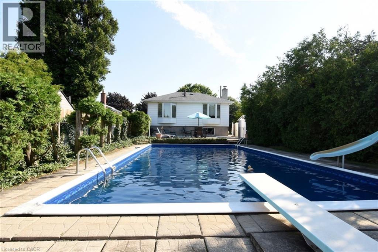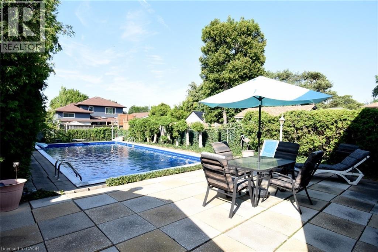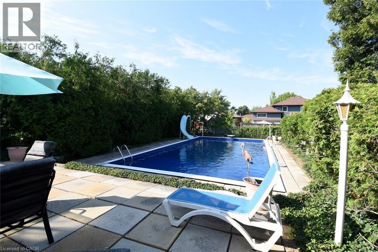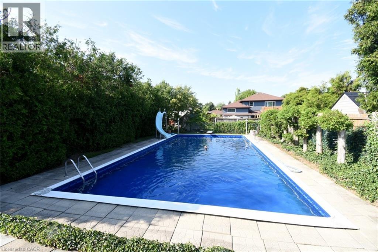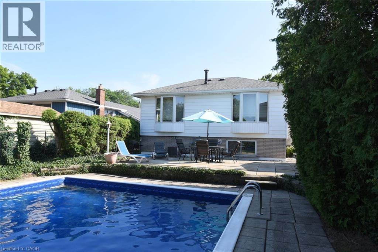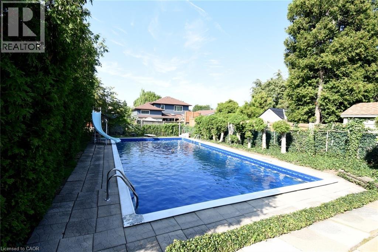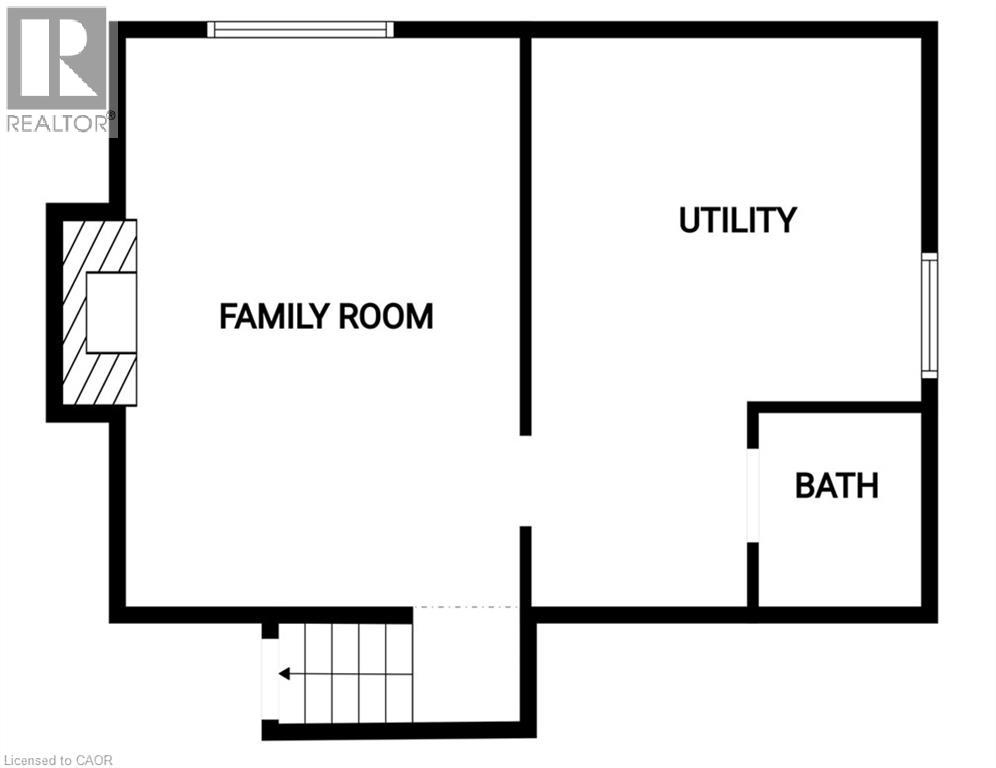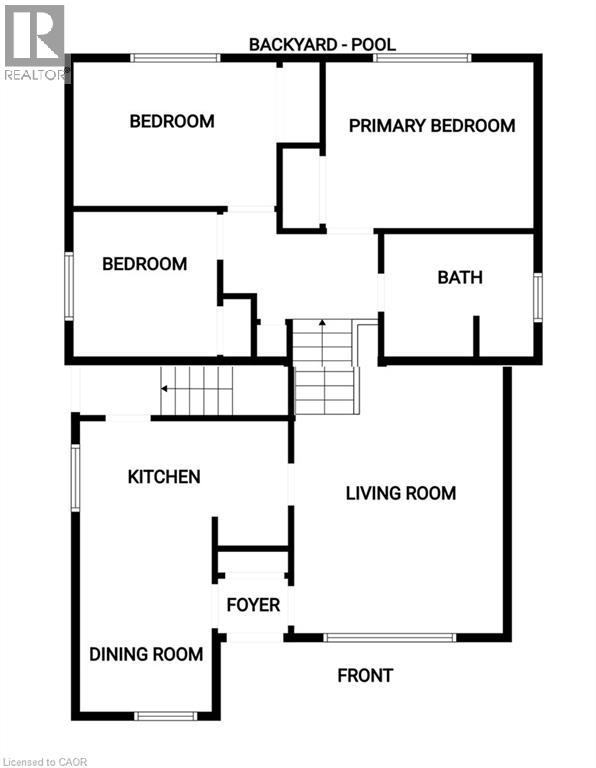33 Dubarry Boulevard Hamilton, Ontario L8T 2V6
3 Bedroom
2 Bathroom
1566 sqft
Fireplace
Inground Pool
Central Air Conditioning
Forced Air
$674,900
Lovely backsplit situated in a well-established family friendly neighbourhood. Huge inground pool 20 x 40 (10ft deep) with new liner 2023, R-I for heater. Private yard with sheds. Walking distance to shopping, bus routes, schools & more. Separate side entrance to lower level. Mostly updated windows, kitchen and main bathroom. Lovely original hardwood under carpet. RSA & Irreg. (id:63008)
Property Details
| MLS® Number | 40755921 |
| Property Type | Single Family |
| AmenitiesNearBy | Hospital, Park, Place Of Worship, Playground, Public Transit, Schools |
| CommunicationType | Fiber |
| CommunityFeatures | Community Centre, School Bus |
| ParkingSpaceTotal | 3 |
| PoolType | Inground Pool |
| Structure | Shed, Porch |
Building
| BathroomTotal | 2 |
| BedroomsAboveGround | 3 |
| BedroomsTotal | 3 |
| Appliances | Dryer, Refrigerator, Stove, Water Meter, Washer, Window Coverings |
| BasementDevelopment | Finished |
| BasementType | Full (finished) |
| ConstructedDate | 1965 |
| ConstructionStyleAttachment | Detached |
| CoolingType | Central Air Conditioning |
| ExteriorFinish | Aluminum Siding, Brick, Stone, Vinyl Siding |
| FireProtection | Smoke Detectors |
| FireplacePresent | Yes |
| FireplaceTotal | 1 |
| Fixture | Ceiling Fans |
| FoundationType | Block |
| HalfBathTotal | 1 |
| HeatingFuel | Natural Gas |
| HeatingType | Forced Air |
| SizeInterior | 1566 Sqft |
| Type | House |
| UtilityWater | Municipal Water |
Land
| AccessType | Road Access |
| Acreage | No |
| FenceType | Fence |
| LandAmenities | Hospital, Park, Place Of Worship, Playground, Public Transit, Schools |
| Sewer | Municipal Sewage System |
| SizeDepth | 150 Ft |
| SizeFrontage | 45 Ft |
| SizeTotalText | Under 1/2 Acre |
| ZoningDescription | C |
Rooms
| Level | Type | Length | Width | Dimensions |
|---|---|---|---|---|
| Second Level | 3pc Bathroom | 8'0'' x 7'0'' | ||
| Second Level | Bedroom | 9'0'' x 8'6'' | ||
| Second Level | Bedroom | 12'6'' x 8'9'' | ||
| Second Level | Primary Bedroom | 12'0'' x 10'6'' | ||
| Basement | 2pc Bathroom | 4'6'' x 6'0'' | ||
| Basement | Other | Measurements not available | ||
| Basement | Laundry Room | 18'0'' x 13'0'' | ||
| Basement | Recreation Room | 17'6'' x 12'2'' | ||
| Main Level | Eat In Kitchen | 13'6'' x 18'6'' | ||
| Main Level | Living Room | 17'6'' x 13'0'' |
Utilities
| Cable | Available |
| Electricity | Available |
| Natural Gas | Available |
| Telephone | Available |
https://www.realtor.ca/real-estate/28669186/33-dubarry-boulevard-hamilton
Penny Bryce
Salesperson
RE/MAX Escarpment Realty Inc.
Unit 101 1595 Upper James St.
Hamilton, Ontario L9B 0H7
Unit 101 1595 Upper James St.
Hamilton, Ontario L9B 0H7

