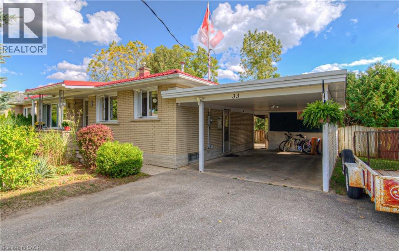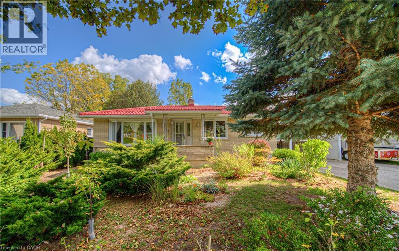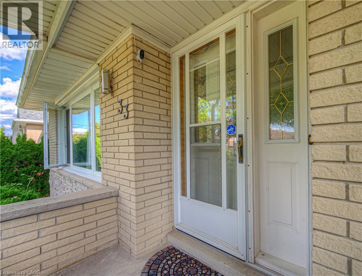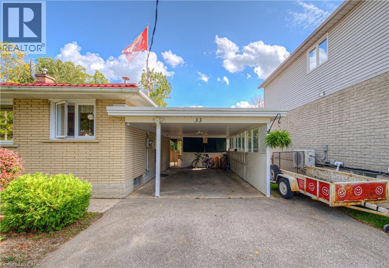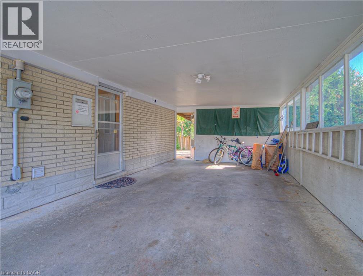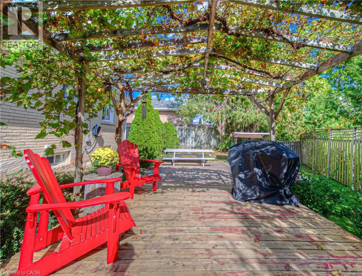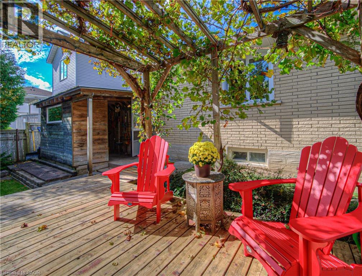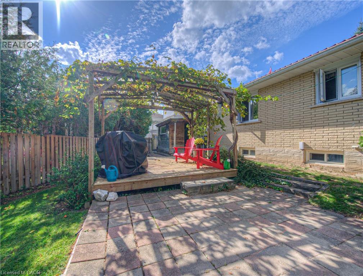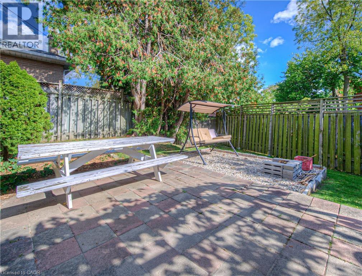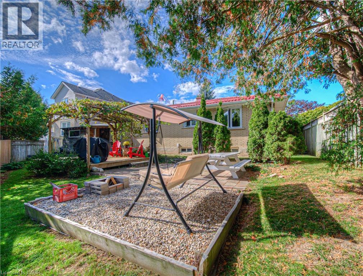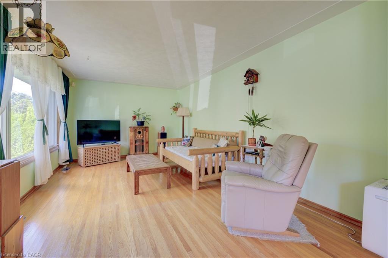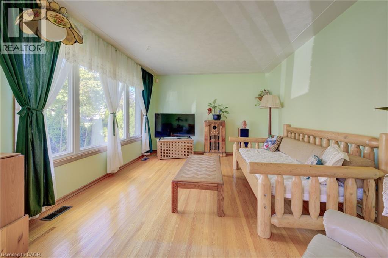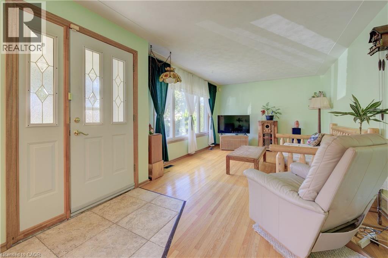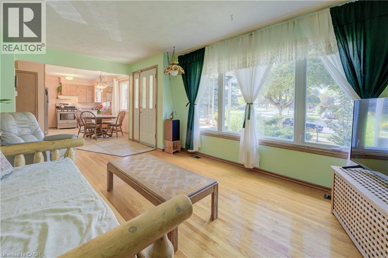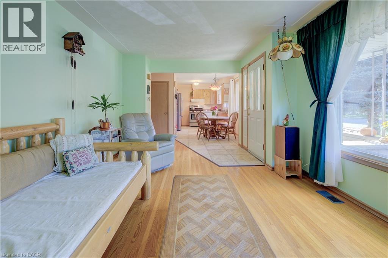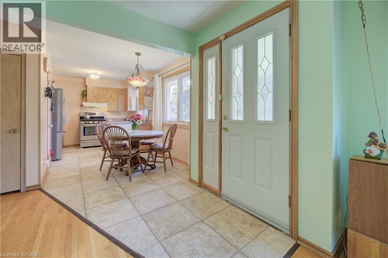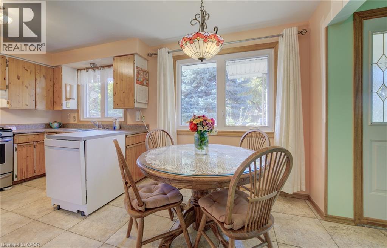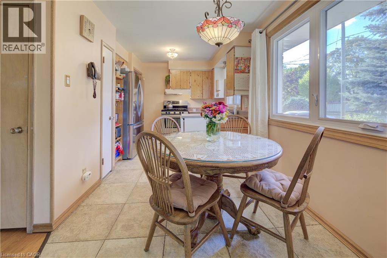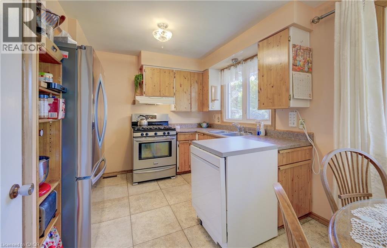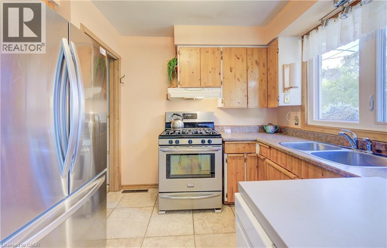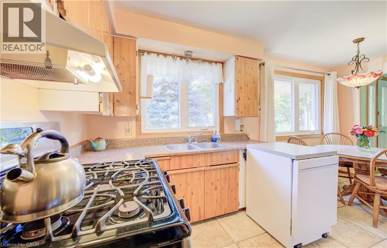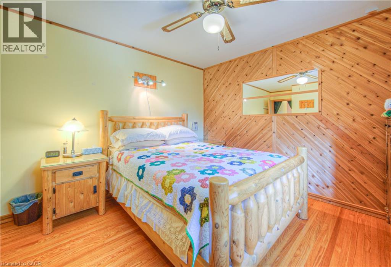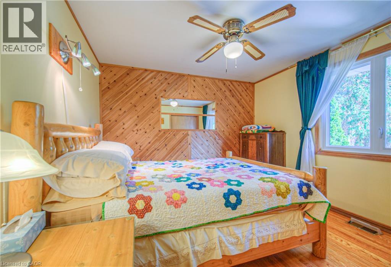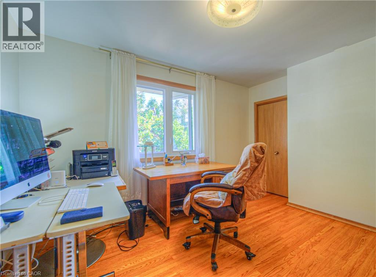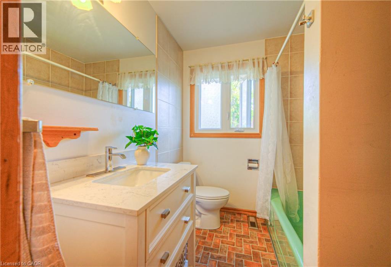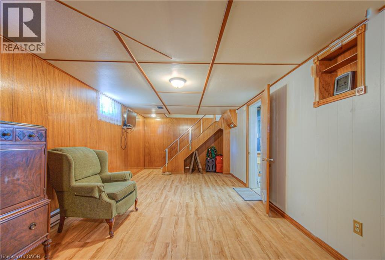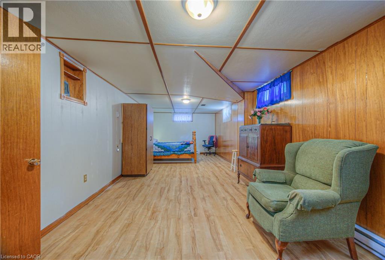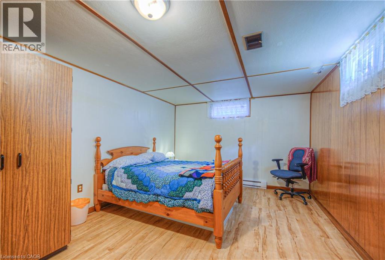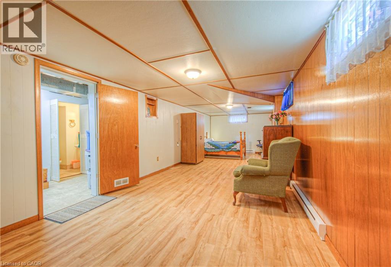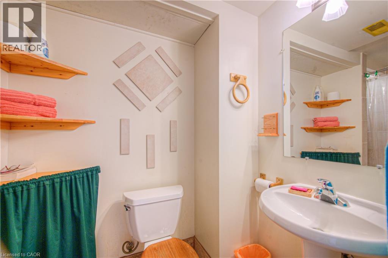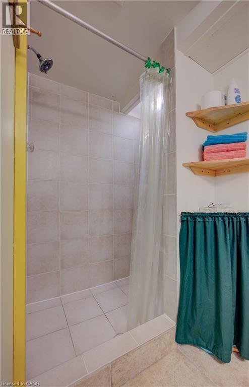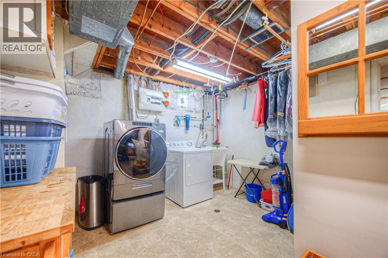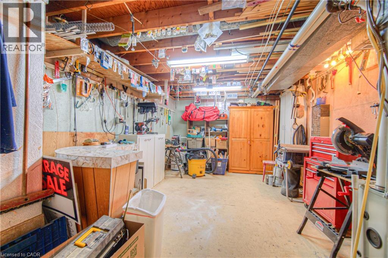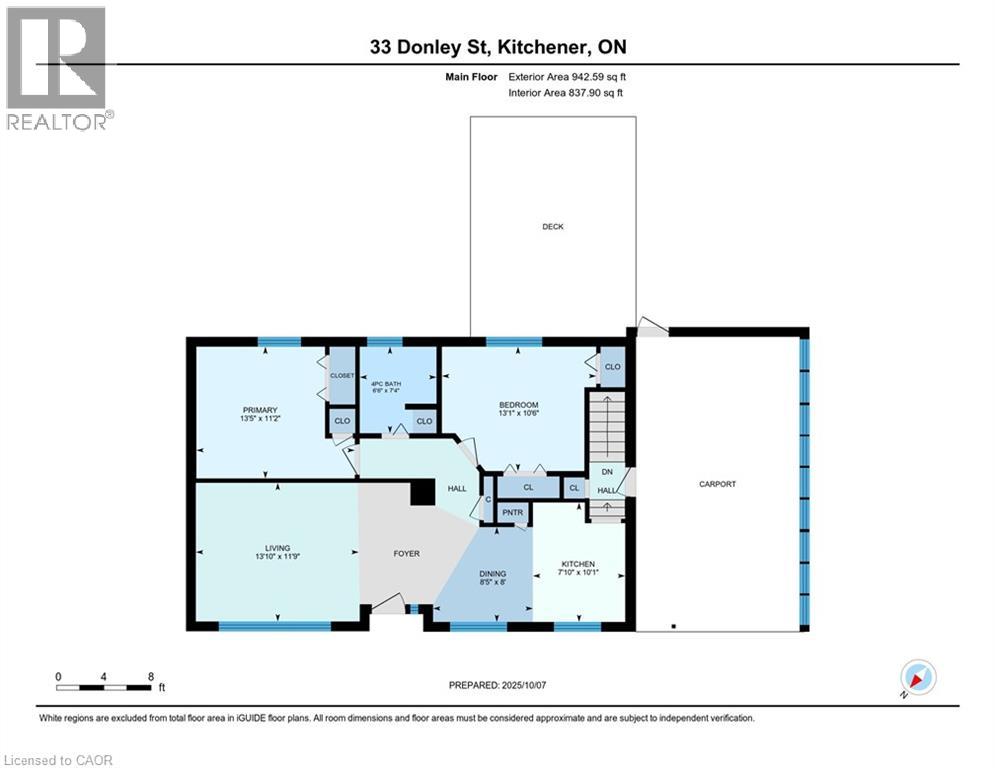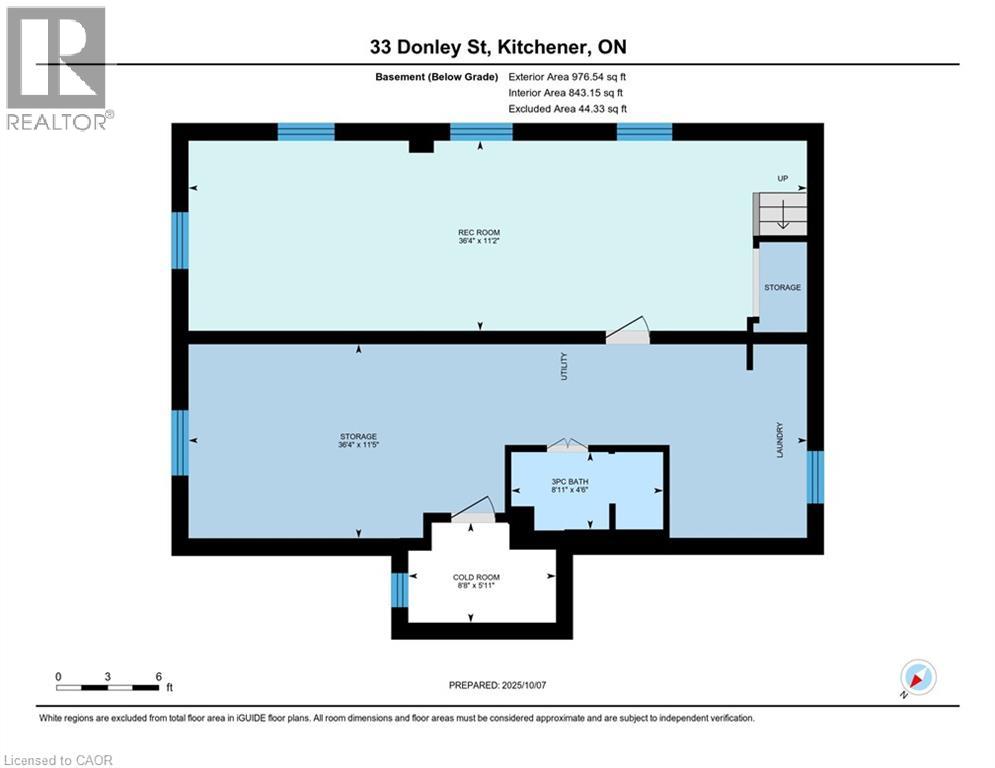33 Donley Street Kitchener, Ontario N2M 3N9
$550,000
Welcome to 33 Donley Street! This impeccably maintained 2-bedroom, 2-bathroom BUNGALOW is located in Kitchener’s Southdale neighbourhood. Perfect for commuters with quick highway access or a short walk to the Mill Station ION light rail, and just minutes from Rockway Golf Course and Concordia Club. Enjoy a LOW-MAINTENANCE front yard with mature landscaping, cherry trees, and established perennials. The carport offers walkout access to a FULLY FENCED backyard featuring a deck and a partially covered gazebo area. Parking for up to 3 vehicles. The main floor features beautiful ORIGINAL HARDWOOD in the spacious well-lit living room and in both good sized bedrooms, both with DOUBLE CLOSETS. Dining room and kitchen combo with updated stainless steel appliances. Main floor 4-piece bathroom. A separate entrance leads to the FINISHED BASEMENT, complete with a spacious rec room, good sized workshop, and 3-piece bathroom with SECOND SHOWER, offering great potential for extended living space as an inlaw setup or DUPLEX. Major updates include a new METAL ROOF, and newer windows and doors. A fantastic opportunity in a convenient, well-connected location. Schedule your private showing today! (id:63008)
Property Details
| MLS® Number | 40781485 |
| Property Type | Single Family |
| AmenitiesNearBy | Hospital, Park, Place Of Worship, Shopping |
| EquipmentType | Water Heater |
| Features | Paved Driveway |
| ParkingSpaceTotal | 3 |
| RentalEquipmentType | Water Heater |
| Structure | Shed |
Building
| BathroomTotal | 2 |
| BedroomsAboveGround | 2 |
| BedroomsTotal | 2 |
| Appliances | Dishwasher, Dryer, Refrigerator, Washer, Gas Stove(s), Hood Fan, Window Coverings |
| ArchitecturalStyle | Bungalow |
| BasementDevelopment | Partially Finished |
| BasementType | Full (partially Finished) |
| ConstructedDate | 1964 |
| ConstructionStyleAttachment | Detached |
| CoolingType | Central Air Conditioning |
| ExteriorFinish | Brick |
| FireProtection | Smoke Detectors, Alarm System |
| FoundationType | Poured Concrete |
| HeatingFuel | Natural Gas |
| HeatingType | Forced Air |
| StoriesTotal | 1 |
| SizeInterior | 942 Sqft |
| Type | House |
| UtilityWater | Municipal Water |
Parking
| Carport |
Land
| AccessType | Highway Access |
| Acreage | No |
| FenceType | Fence |
| LandAmenities | Hospital, Park, Place Of Worship, Shopping |
| Sewer | Municipal Sewage System |
| SizeDepth | 91 Ft |
| SizeFrontage | 62 Ft |
| SizeTotalText | Under 1/2 Acre |
| ZoningDescription | Sga-1 |
Rooms
| Level | Type | Length | Width | Dimensions |
|---|---|---|---|---|
| Basement | 3pc Bathroom | Measurements not available | ||
| Basement | Utility Room | 36'4'' x 11'5'' | ||
| Basement | Recreation Room | 36'4'' x 11'2'' | ||
| Main Level | 4pc Bathroom | Measurements not available | ||
| Main Level | Bedroom | 13'1'' x 10'6'' | ||
| Main Level | Primary Bedroom | 13'5'' x 11'2'' | ||
| Main Level | Kitchen | 10'1'' x 7'10'' | ||
| Main Level | Dining Room | 8'5'' x 8'0'' | ||
| Main Level | Living Room | 13'10'' x 11'9'' |
https://www.realtor.ca/real-estate/29020707/33-donley-street-kitchener
Greg Taylor
Salesperson
901 Victoria St. N.
Kitchener, Ontario N2B 3C3

