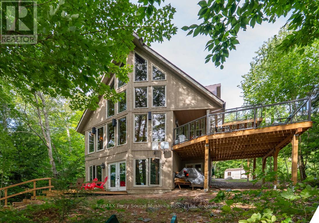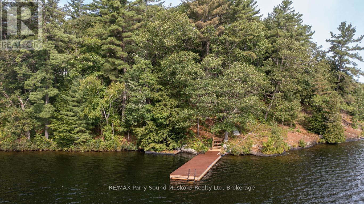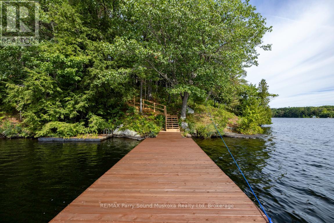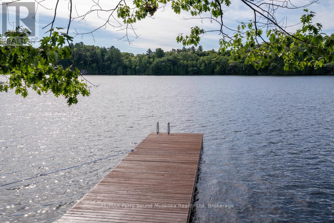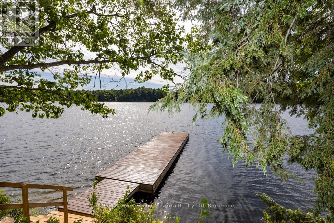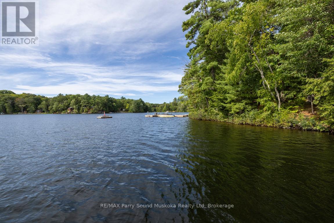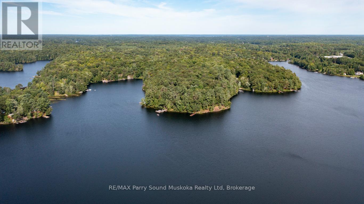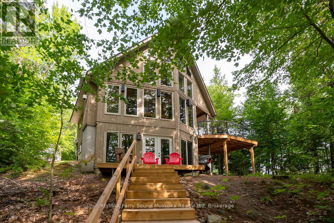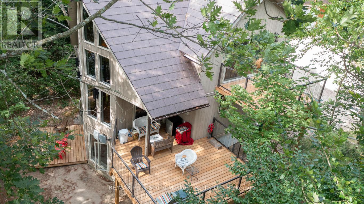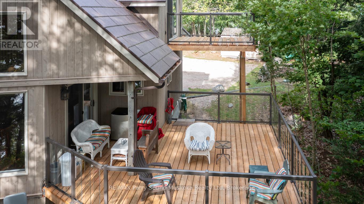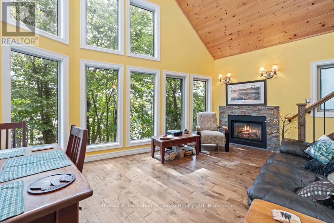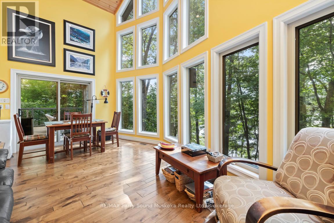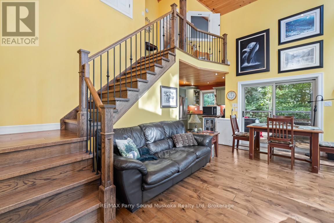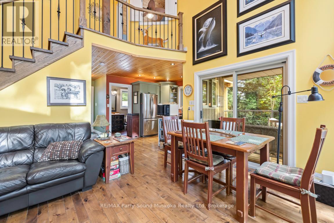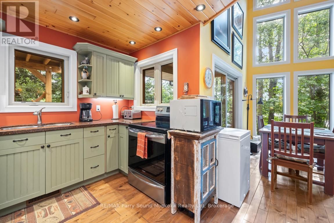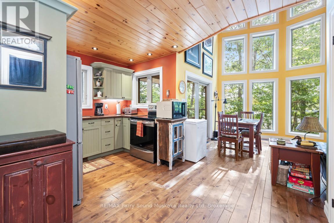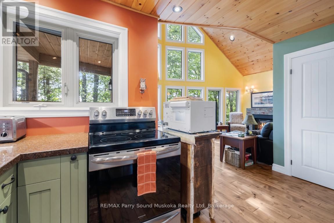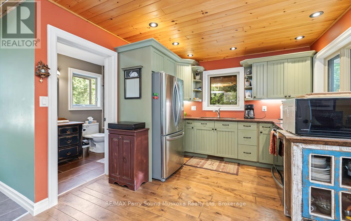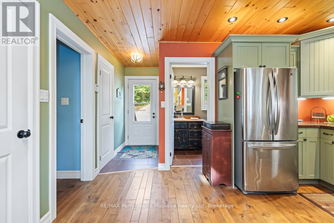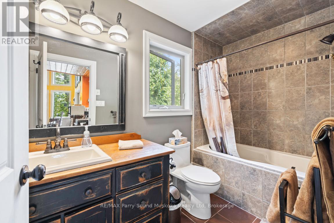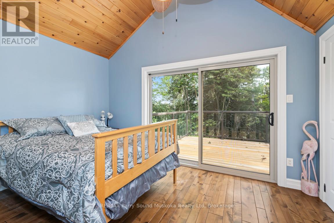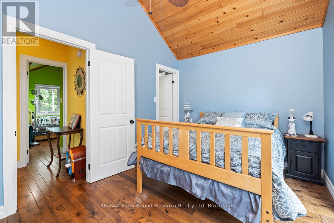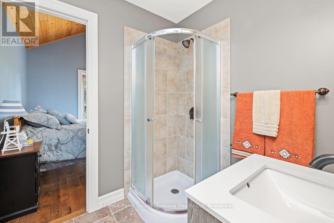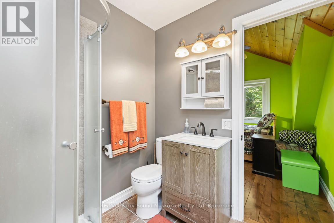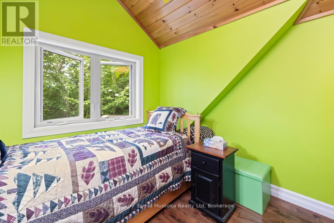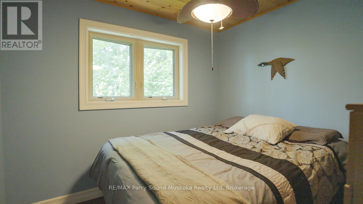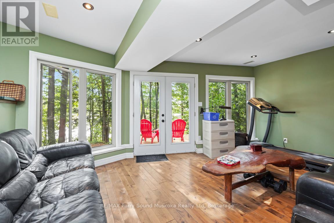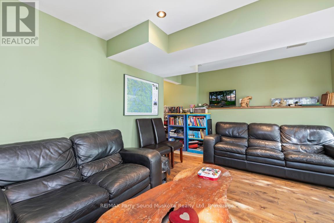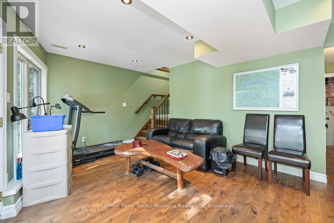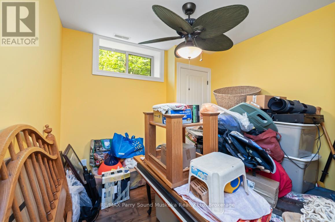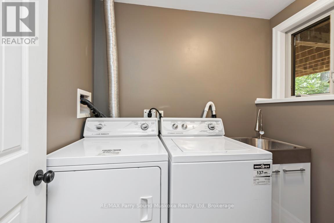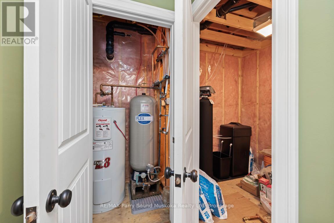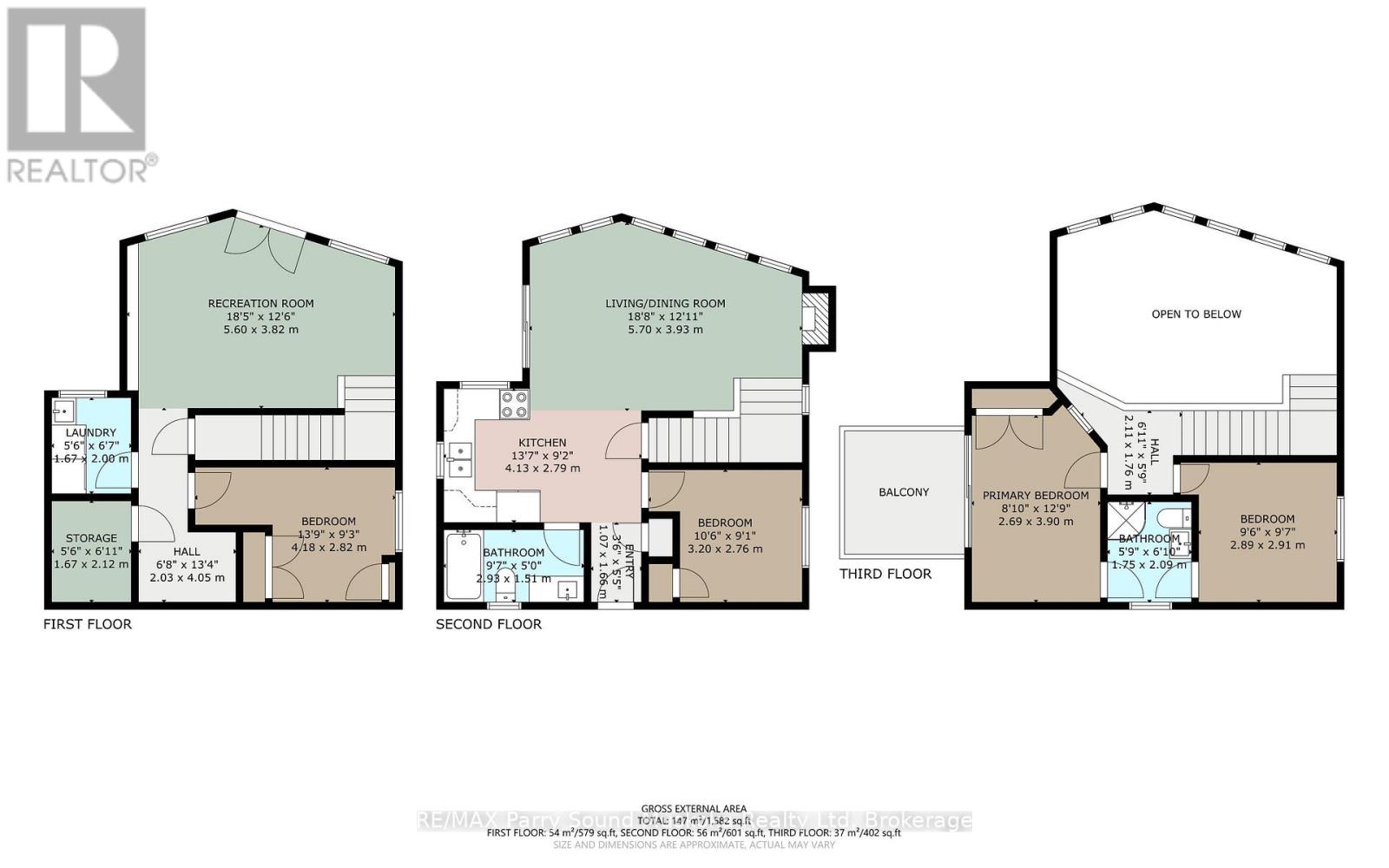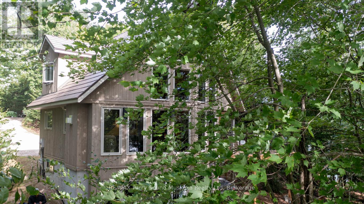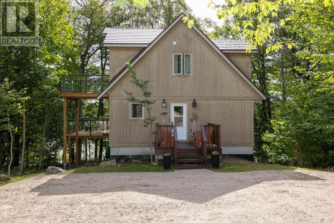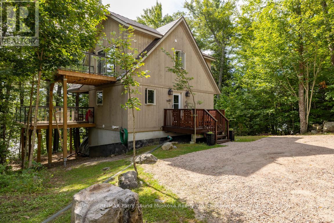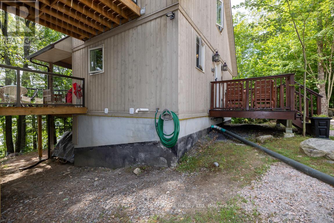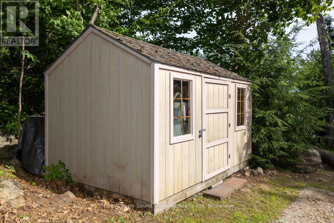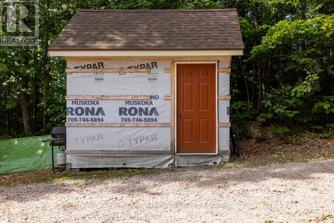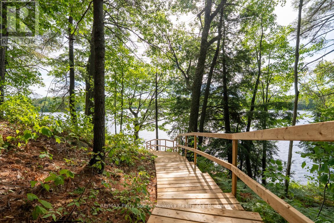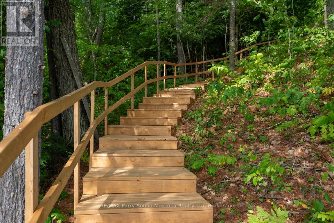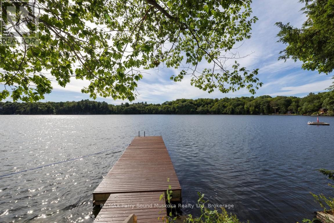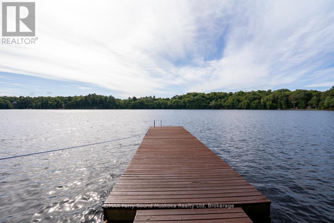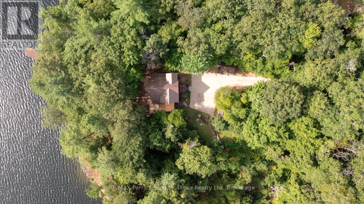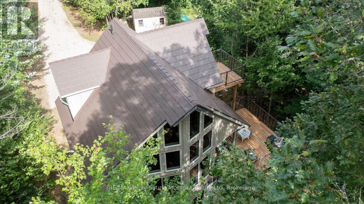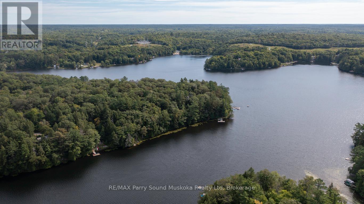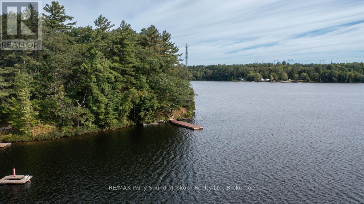32a Sterner Drive Seguin, Ontario P2A 0B2
$1,295,000
DESIRABLE OTTER LAKE! HOME or COTTAGE! 305 ft WATERFRONT! CUSTOM BUILT LAKE HOUSE only 15 Years New! 3 + 1 bedrooms, 2 baths, Open concept plan with captivating vaulted ceilings, Hardwood floors, Walk out to private sundeck with glass rails, Ironstone Slate Metal roofing system 2023, High efficiency propane gas furnace, Convenient main floor bedroom & bath, Upper level boasts 2 bedrooms (1 offers walkout to a deck), Semi ensuite bath, Bright walkout lower level is ideal for guests and families, Featuring guest room/den, Rec room with walkout to lakeside, Rough in for 3rd bath, PRIVATE LOCATION on 1.31 Acres, Year round road access, Preferred lake system; Little Otter offers direct access to Big Otter, Full service marina, Resort Tappattoo, Miles of boating & fishing enjoyment, Great swimming right off the dock, Excellent docking system for your boats & relaxing lakeside. Don't miss this 4 season Lake House/Retreat! (id:63008)
Property Details
| MLS® Number | X12353092 |
| Property Type | Single Family |
| Community Name | Seguin |
| AmenitiesNearBy | Beach, Golf Nearby, Hospital, Park |
| Easement | Right Of Way |
| EquipmentType | Propane Tank |
| Features | Irregular Lot Size |
| ParkingSpaceTotal | 4 |
| RentalEquipmentType | Propane Tank |
Building
| BathroomTotal | 2 |
| BedroomsAboveGround | 3 |
| BedroomsBelowGround | 1 |
| BedroomsTotal | 4 |
| Age | 6 To 15 Years |
| Appliances | Dryer, Water Heater, Stove, Washer, Refrigerator |
| BasementDevelopment | Finished |
| BasementFeatures | Walk Out |
| BasementType | N/a (finished) |
| ConstructionStyleAttachment | Detached |
| CoolingType | None |
| ExteriorFinish | Wood |
| FireplacePresent | Yes |
| FoundationType | Block |
| HeatingFuel | Propane |
| HeatingType | Forced Air |
| StoriesTotal | 2 |
| SizeInterior | 1100 - 1500 Sqft |
| Type | House |
| UtilityWater | Drilled Well |
Parking
| No Garage |
Land
| AccessType | Private Docking |
| Acreage | No |
| LandAmenities | Beach, Golf Nearby, Hospital, Park |
| Sewer | Septic System |
| SizeDepth | 1082 Ft |
| SizeFrontage | 305 Ft |
| SizeIrregular | 305 X 1082 Ft |
| SizeTotalText | 305 X 1082 Ft|1/2 - 1.99 Acres |
Rooms
| Level | Type | Length | Width | Dimensions |
|---|---|---|---|---|
| Second Level | Primary Bedroom | 3.9 m | 2.69 m | 3.9 m x 2.69 m |
| Second Level | Bathroom | 2.09 m | 1.75 m | 2.09 m x 1.75 m |
| Second Level | Bedroom | 2.91 m | 2.89 m | 2.91 m x 2.89 m |
| Lower Level | Laundry Room | 2 m | 1.67 m | 2 m x 1.67 m |
| Lower Level | Utility Room | 2.12 m | 1.67 m | 2.12 m x 1.67 m |
| Lower Level | Recreational, Games Room | 5.6 m | 3.82 m | 5.6 m x 3.82 m |
| Lower Level | Bedroom | 4.18 m | 2.8 m | 4.18 m x 2.8 m |
| Main Level | Living Room | 5.7 m | 3.93 m | 5.7 m x 3.93 m |
| Main Level | Kitchen | 4.13 m | 2.79 m | 4.13 m x 2.79 m |
| Main Level | Bedroom | 3.2 m | 2.76 m | 3.2 m x 2.76 m |
| Main Level | Bathroom | 2.93 m | 1.91 m | 2.93 m x 1.91 m |
| Main Level | Foyer | 1.66 m | 1.07 m | 1.66 m x 1.07 m |
https://www.realtor.ca/real-estate/28752029/32a-sterner-drive-seguin-seguin
Holly Cascanette
Broker
47 James Street
Parry Sound, Ontario P2A 1T6

