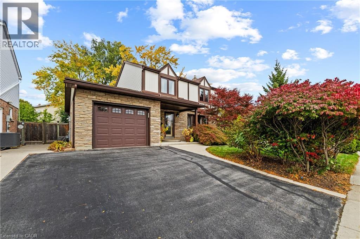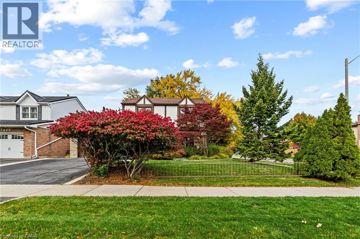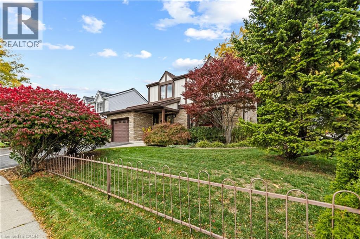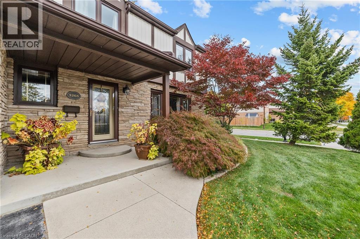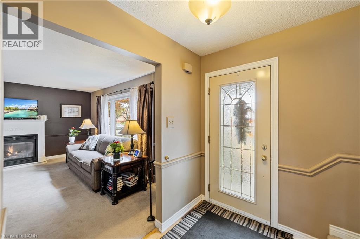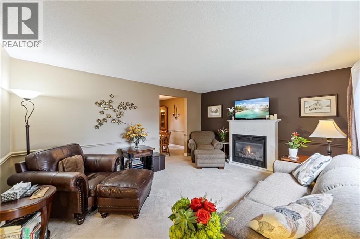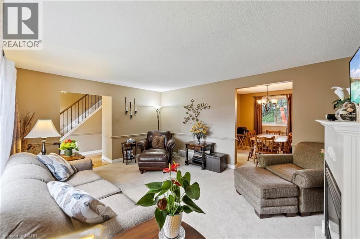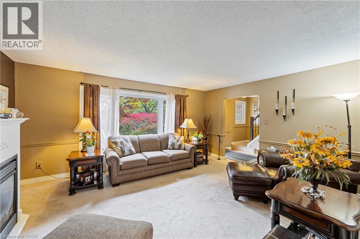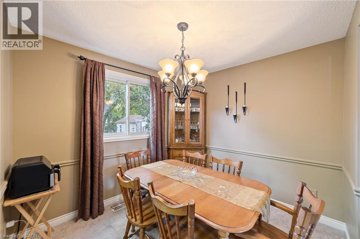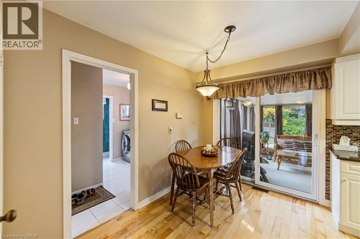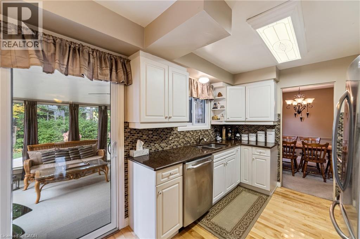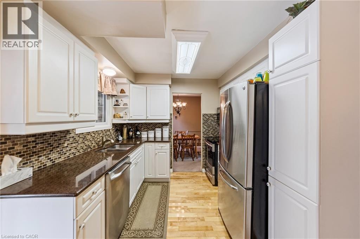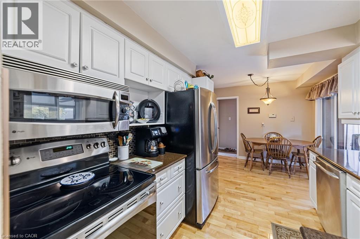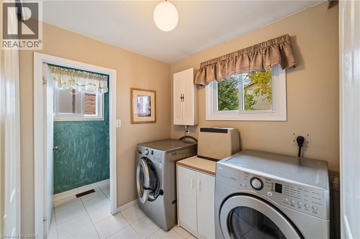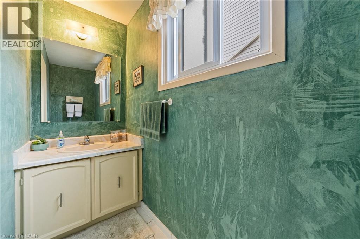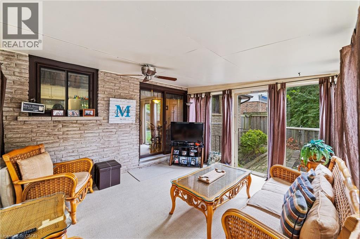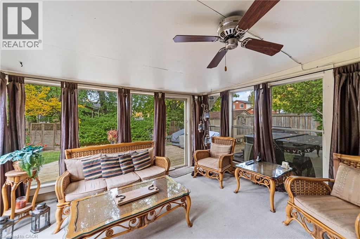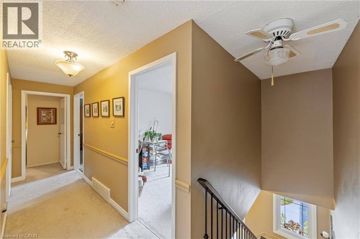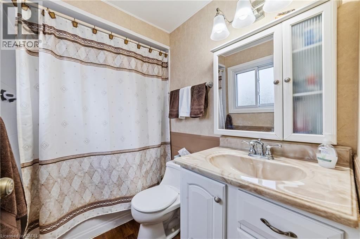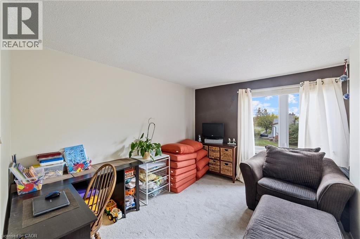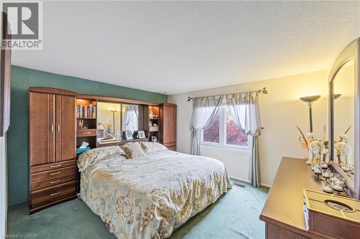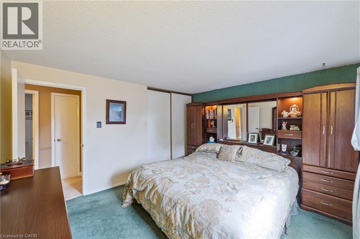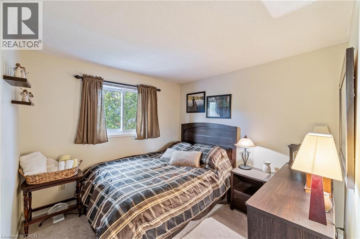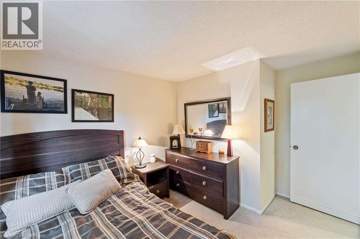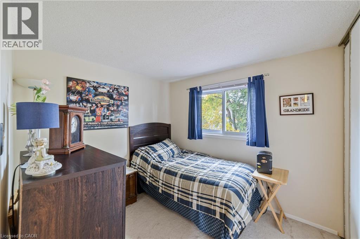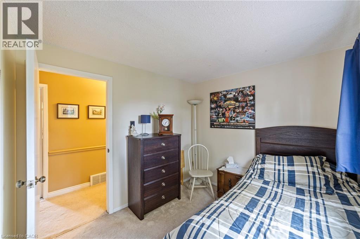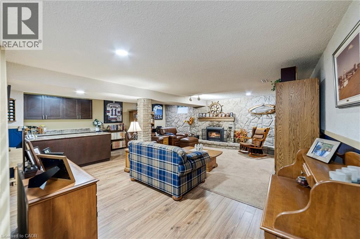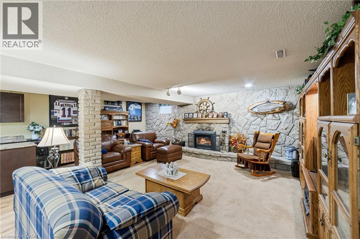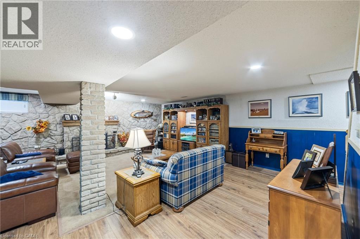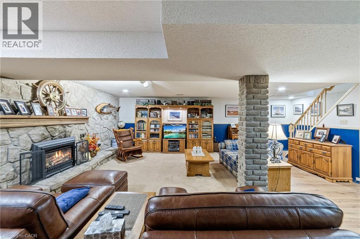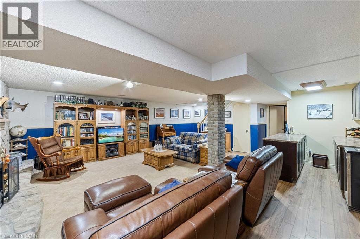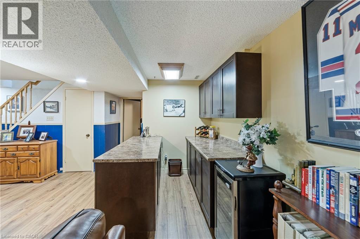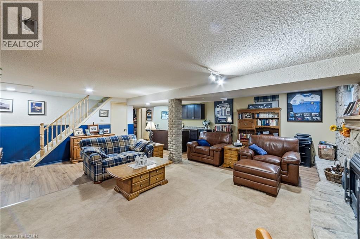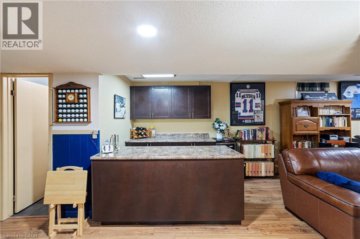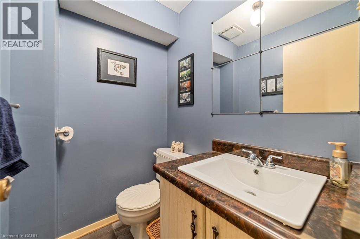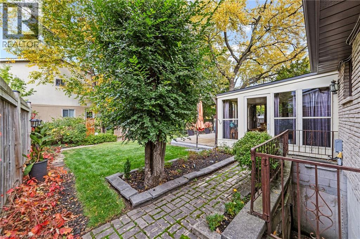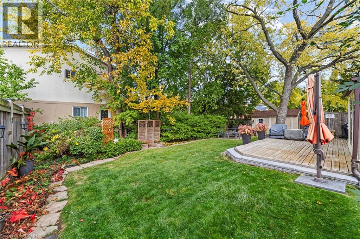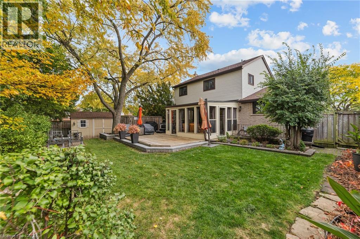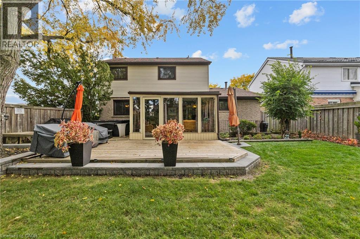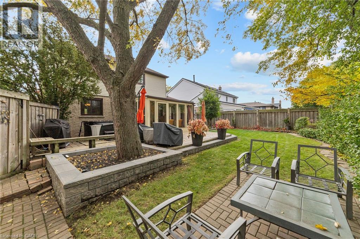3265 Palmer Drive Burlington, Ontario L7M 1W1
$999,888
Perfect family home — an exceptional corner-lot property and the largest lot on the street. This lovingly maintained home features an updated white kitchen with quartz countertops and stainless steel appliances, perfect for everyday living and entertaining. The spacious layout offers 4 bedrooms and a fully finished basement complete with a stunning stone feature wall and cozy fireplace. Step outside to your private, fully landscaped backyard retreat, featuring mature greenery and a relaxing hot tub. With an attached garage and the advantage of a premium corner lot, this home combines comfort, style, and a rare outdoor oasis in a highly desirable Burlington neighborhood. Exterior entry to basement (temporarily closed) Move-in ready and filled with pride of ownership. (id:63008)
Property Details
| MLS® Number | 40782423 |
| Property Type | Single Family |
| AmenitiesNearBy | Park, Place Of Worship, Public Transit, Schools |
| CommunityFeatures | Community Centre |
| EquipmentType | Water Heater |
| Features | Corner Site, Automatic Garage Door Opener |
| ParkingSpaceTotal | 3 |
| RentalEquipmentType | Water Heater |
| Structure | Shed |
Building
| BathroomTotal | 3 |
| BedroomsAboveGround | 4 |
| BedroomsTotal | 4 |
| ArchitecturalStyle | 2 Level |
| BasementDevelopment | Finished |
| BasementType | Full (finished) |
| ConstructedDate | 1976 |
| ConstructionStyleAttachment | Detached |
| CoolingType | Central Air Conditioning |
| ExteriorFinish | Brick, Other |
| FireProtection | Smoke Detectors |
| FireplacePresent | Yes |
| FireplaceTotal | 2 |
| FoundationType | Poured Concrete |
| HalfBathTotal | 2 |
| HeatingFuel | Natural Gas |
| HeatingType | Forced Air |
| StoriesTotal | 2 |
| SizeInterior | 2187 Sqft |
| Type | House |
| UtilityWater | Municipal Water |
Parking
| Attached Garage |
Land
| AccessType | Road Access |
| Acreage | No |
| FenceType | Fence |
| LandAmenities | Park, Place Of Worship, Public Transit, Schools |
| Sewer | Municipal Sewage System |
| SizeDepth | 100 Ft |
| SizeFrontage | 62 Ft |
| SizeIrregular | 0.142 |
| SizeTotal | 0.142 Ac|under 1/2 Acre |
| SizeTotalText | 0.142 Ac|under 1/2 Acre |
| ZoningDescription | R3.2 |
Rooms
| Level | Type | Length | Width | Dimensions |
|---|---|---|---|---|
| Second Level | 4pc Bathroom | 7'9'' x 5'4'' | ||
| Second Level | Bedroom | 8'3'' x 8'10'' | ||
| Second Level | Bedroom | 10'10'' x 10'0'' | ||
| Second Level | Bedroom | 12'7'' x 8'10'' | ||
| Second Level | Primary Bedroom | 12'6'' x 11'4'' | ||
| Basement | Recreation Room | 25'0'' x 22'8'' | ||
| Basement | 2pc Bathroom | Measurements not available | ||
| Main Level | 2pc Bathroom | 9'6'' x 2'7'' | ||
| Main Level | Sunroom | 13'0'' x 11'3'' | ||
| Main Level | Kitchen | 19'0'' x 8'5'' | ||
| Main Level | Dining Room | 10'6'' x 10'8'' | ||
| Main Level | Living Room | 17'0'' x 12'10'' |
https://www.realtor.ca/real-estate/29035454/3265-palmer-drive-burlington
Julie Kirkelos
Salesperson
Unit 101 1595 Upper James St.
Hamilton, Ontario L9B 0H7
John Diliberto
Broker
Unit 101 1595 Upper James St.
Hamilton, Ontario L9B 0H7

