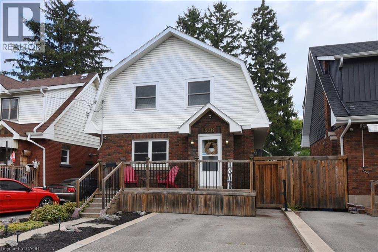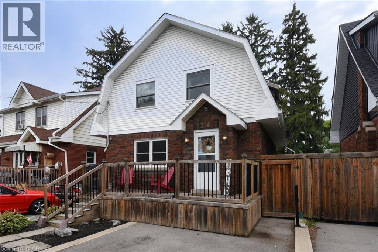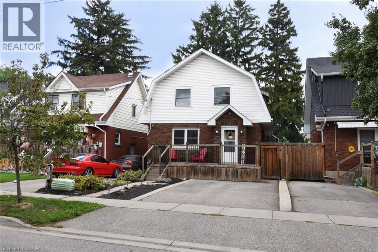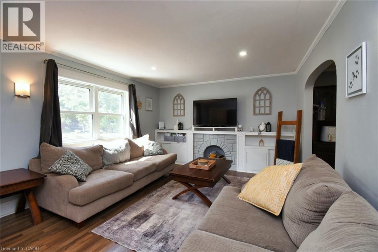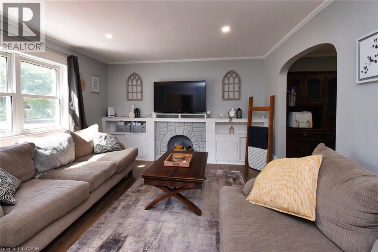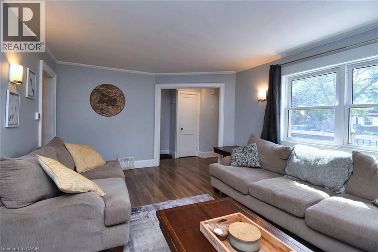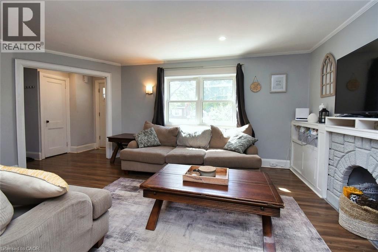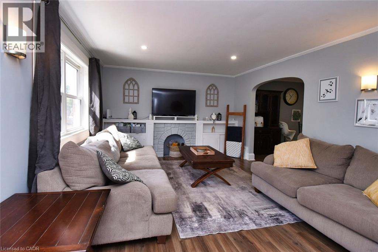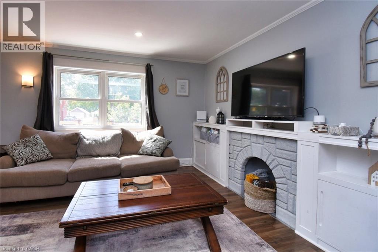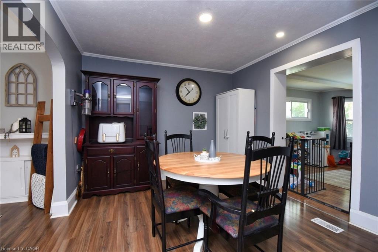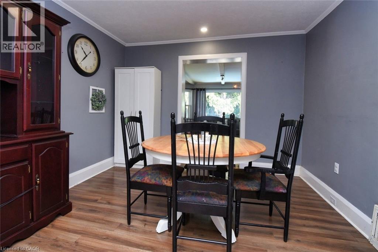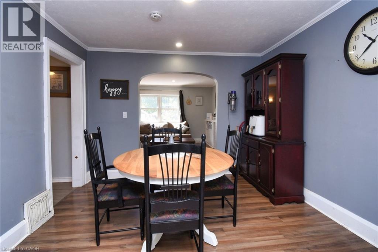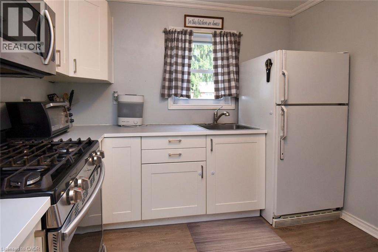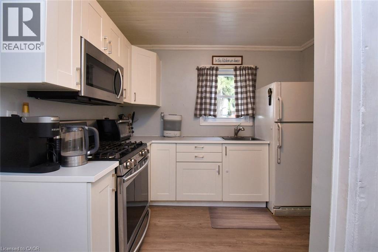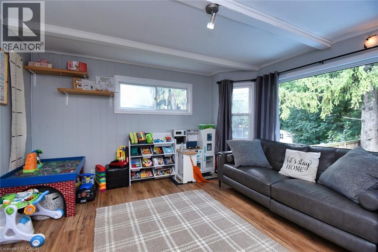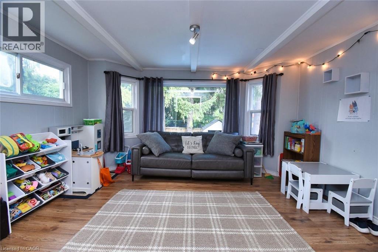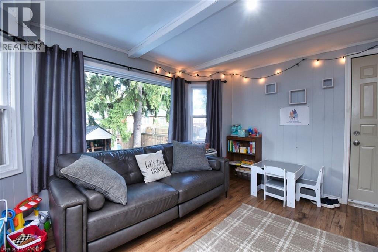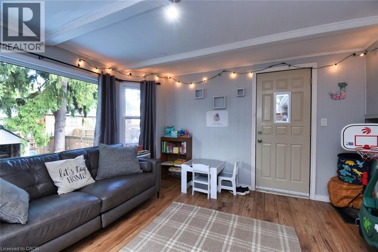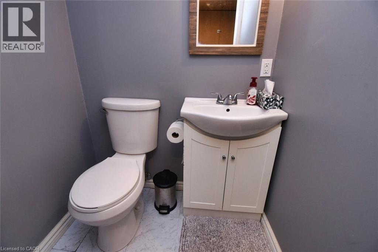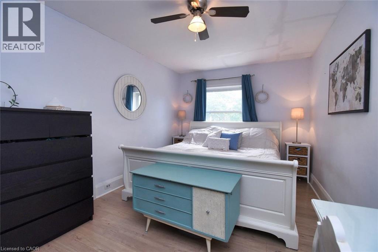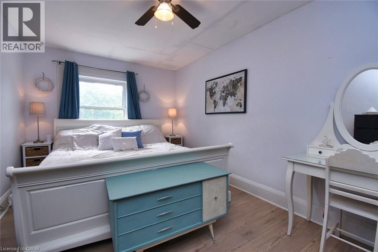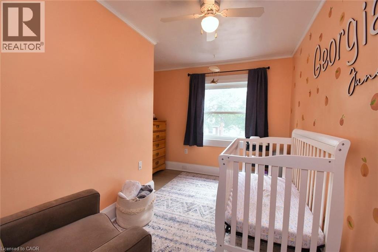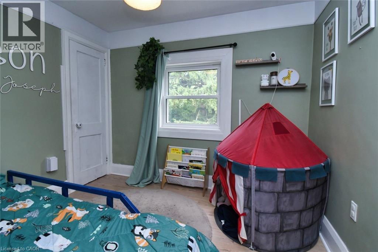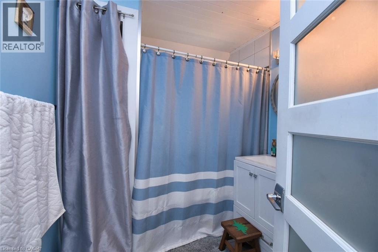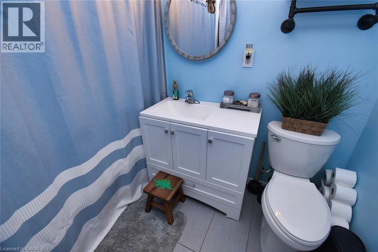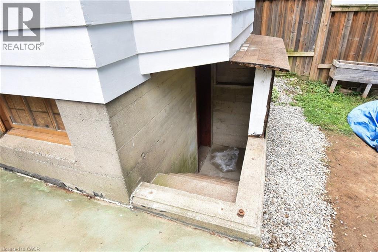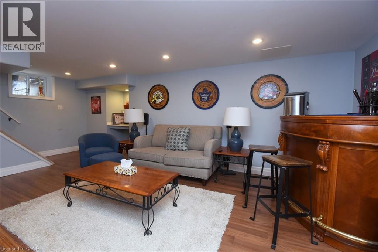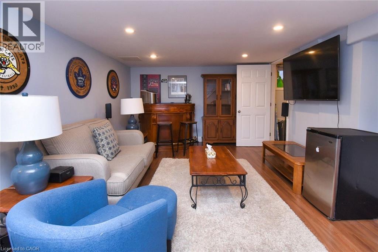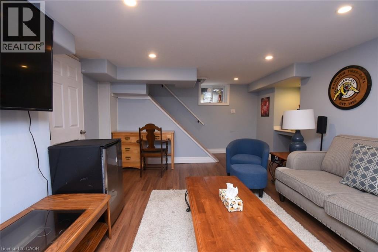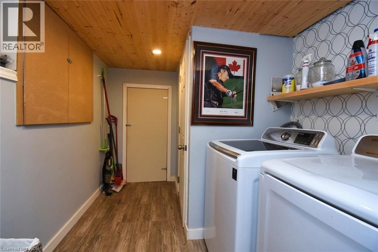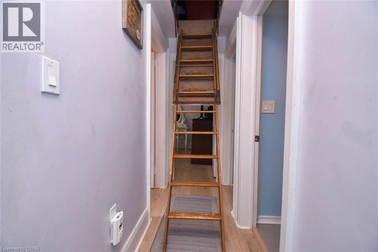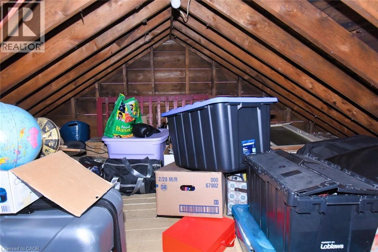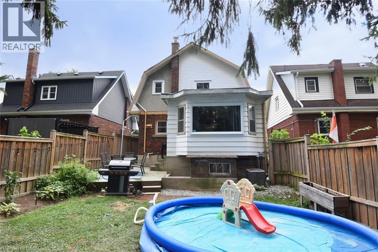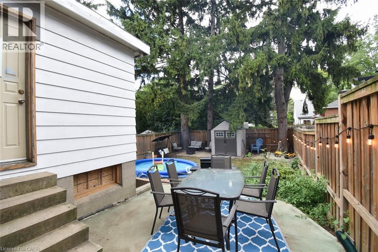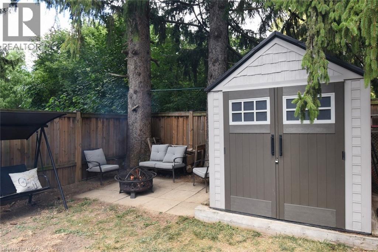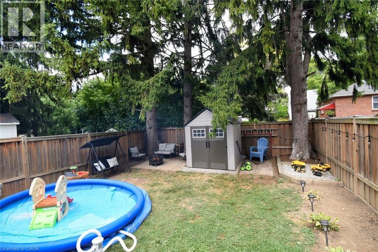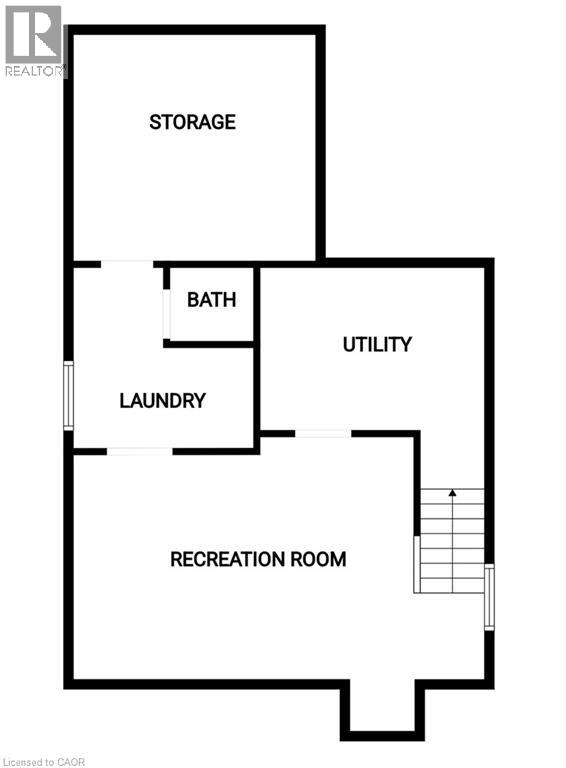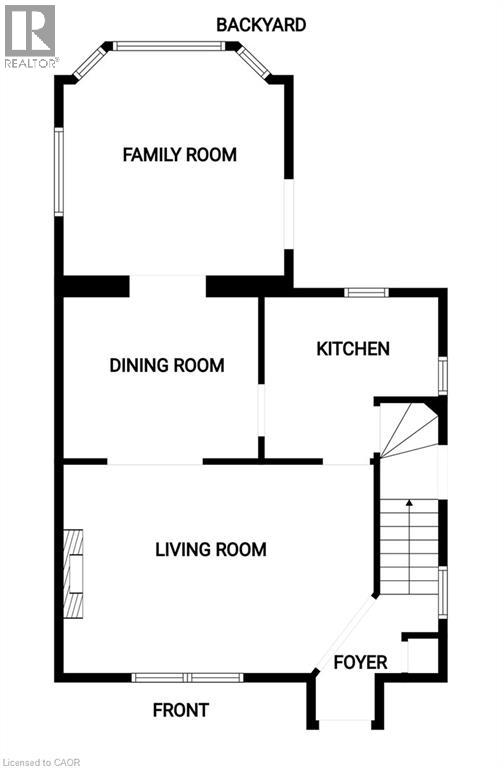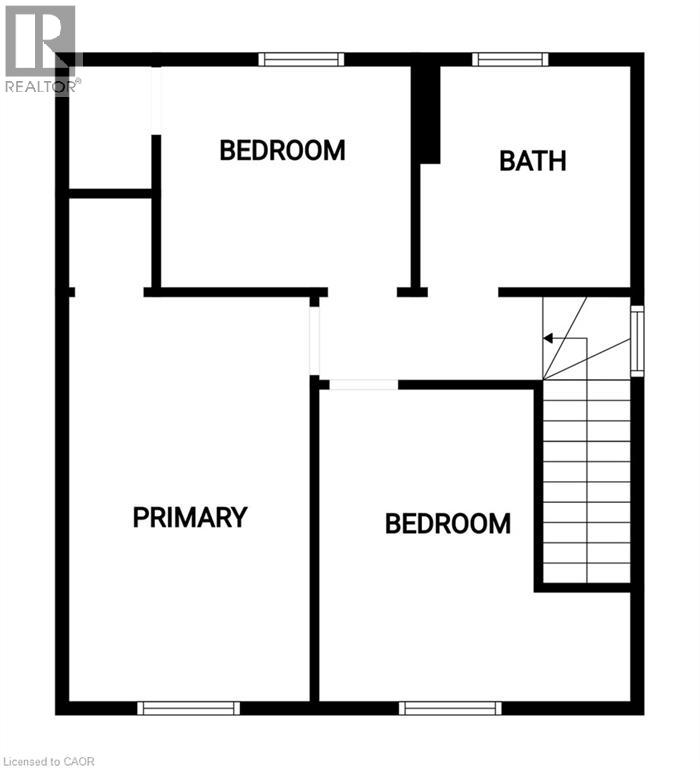326 Darling Street Brantford, Ontario N3S 3Y2
$519,000
Super starter home in established neighborhood with good access to shopping parks, schools and highway. This solid 2 storey home offers an updated kitchen, spacious living room dining room plus a main floor family room 3 good size bedrooms & a 4pce bath on the second floor. The basement offers a finished recrm. laundry & 2pce. bath plus storage. The fully fenced yard is shaded by mature trees and recently landscaped in the front. Close to schools, parks, shopping, golf, plus easy Hwy access. Updates: furnace & water heater & flooring on second level approx. 1 yr. old. Several windows replaced in 2024. French drain at rear of home 1n 2025 Potential basement entrance & attic space could be finished. (id:63008)
Property Details
| MLS® Number | 40774688 |
| Property Type | Single Family |
| AmenitiesNearBy | Golf Nearby, Park, Playground, Schools, Shopping |
| Features | Conservation/green Belt |
| ParkingSpaceTotal | 2 |
Building
| BathroomTotal | 2 |
| BedroomsAboveGround | 3 |
| BedroomsTotal | 3 |
| Appliances | Dishwasher |
| ArchitecturalStyle | 2 Level |
| BasementDevelopment | Partially Finished |
| BasementType | Full (partially Finished) |
| ConstructedDate | 1937 |
| ConstructionMaterial | Concrete Block, Concrete Walls, Wood Frame |
| ConstructionStyleAttachment | Detached |
| CoolingType | Central Air Conditioning |
| ExteriorFinish | Aluminum Siding, Brick, Concrete, Wood |
| FoundationType | Block |
| HalfBathTotal | 1 |
| HeatingFuel | Natural Gas |
| HeatingType | Forced Air |
| StoriesTotal | 2 |
| SizeInterior | 2355 Sqft |
| Type | House |
| UtilityWater | Municipal Water |
Land
| AccessType | Road Access, Highway Access |
| Acreage | No |
| FenceType | Fence |
| LandAmenities | Golf Nearby, Park, Playground, Schools, Shopping |
| Sewer | Municipal Sewage System |
| SizeDepth | 100 Ft |
| SizeFrontage | 32 Ft |
| SizeTotalText | Under 1/2 Acre |
| ZoningDescription | Rc |
Rooms
| Level | Type | Length | Width | Dimensions |
|---|---|---|---|---|
| Second Level | 4pc Bathroom | Measurements not available | ||
| Second Level | Bedroom | 12'9'' x 9'0'' | ||
| Second Level | Bedroom | 9'8'' x 8'3'' | ||
| Second Level | Primary Bedroom | 15'9'' x 9'9'' | ||
| Lower Level | Storage | 12'10'' x 11' | ||
| Lower Level | 2pc Bathroom | Measurements not available | ||
| Lower Level | Laundry Room | 10'0'' x 7'6'' | ||
| Lower Level | Recreation Room | 20'3'' x 11'10'' | ||
| Main Level | Family Room | 13'6'' x 12'8'' | ||
| Main Level | Kitchen | 10'4'' x 10'0'' | ||
| Main Level | Dining Room | 10'11'' x 10'4'' | ||
| Main Level | Living Room | 17'8'' x 12'8'' |
https://www.realtor.ca/real-estate/28928700/326-darling-street-brantford
Donna Lavin
Salesperson
Unit 101 1595 Upper James St.
Hamilton, Ontario L9B 0H7

