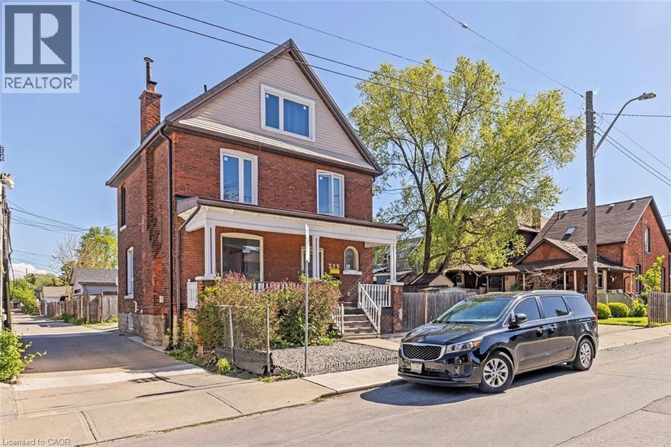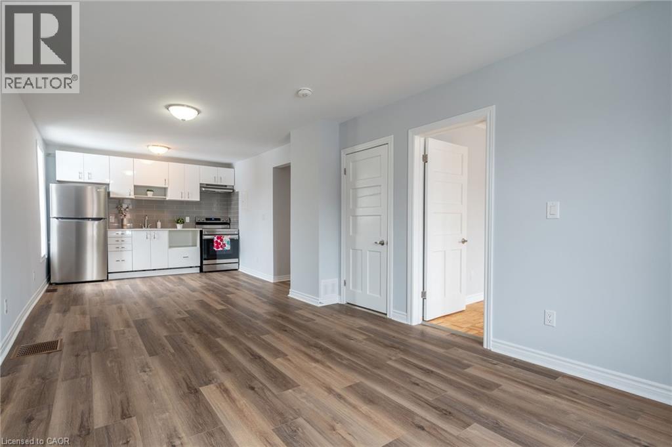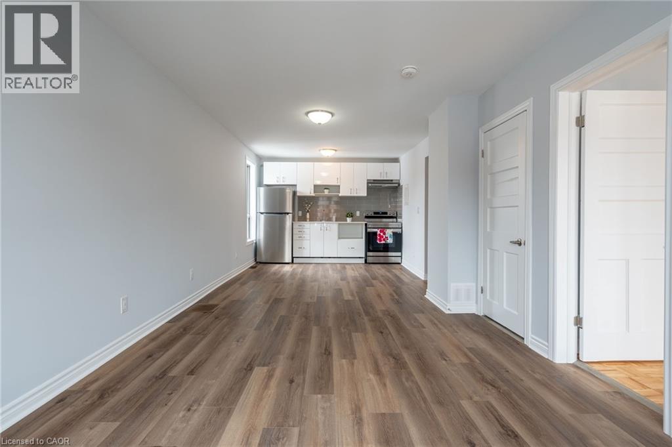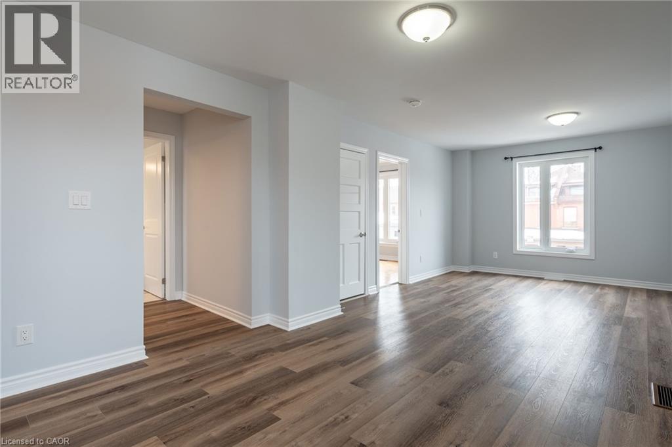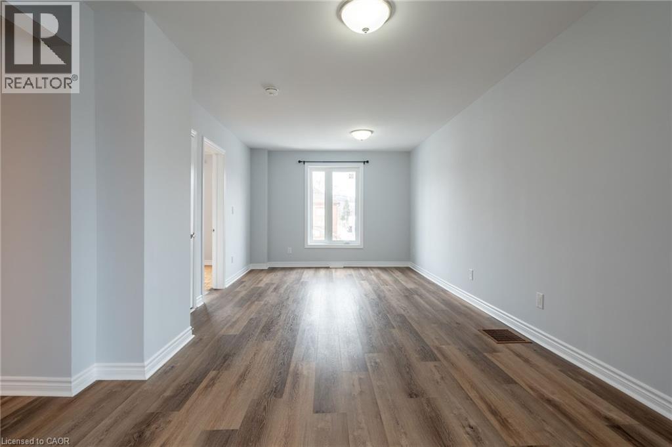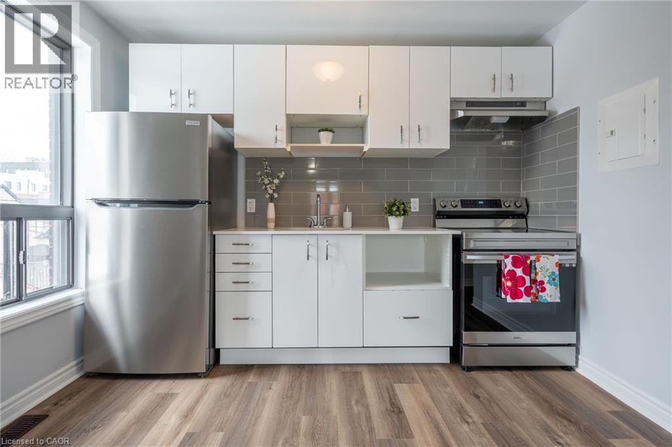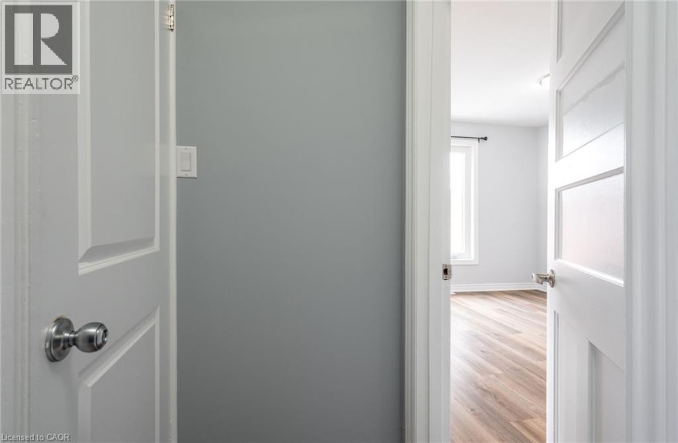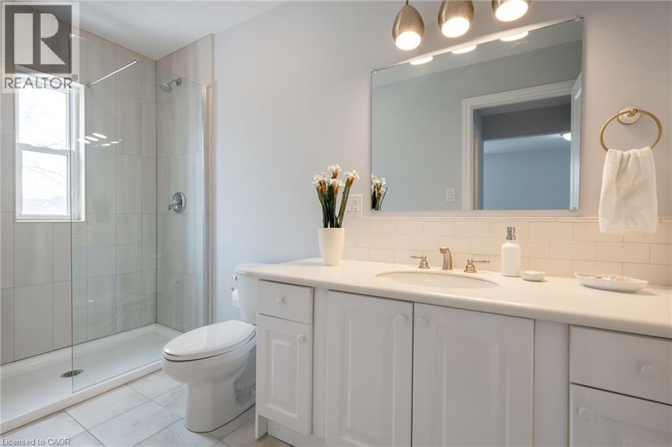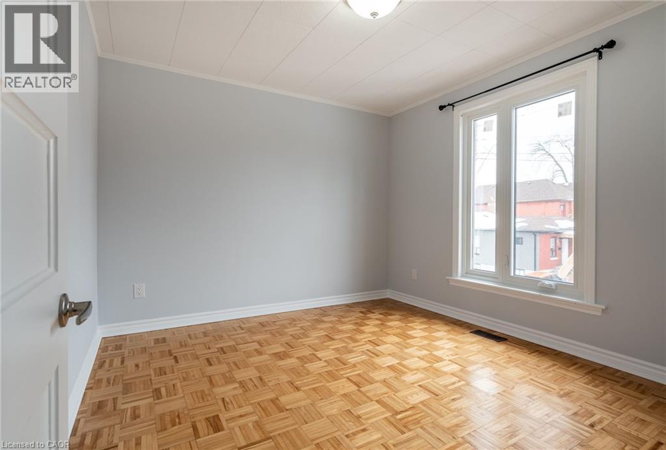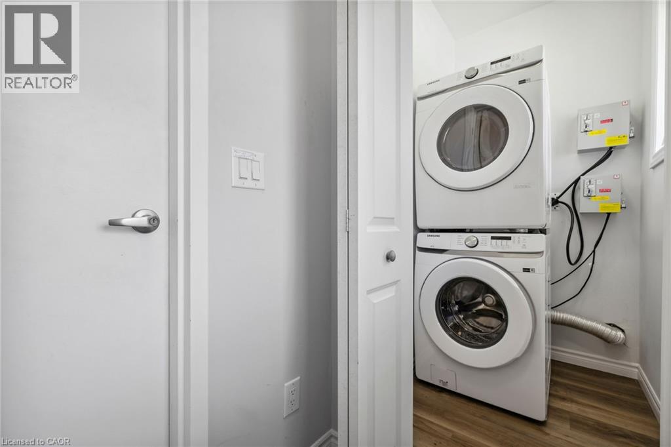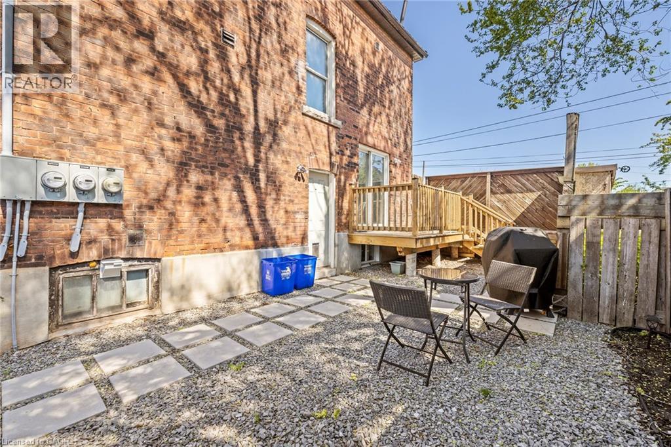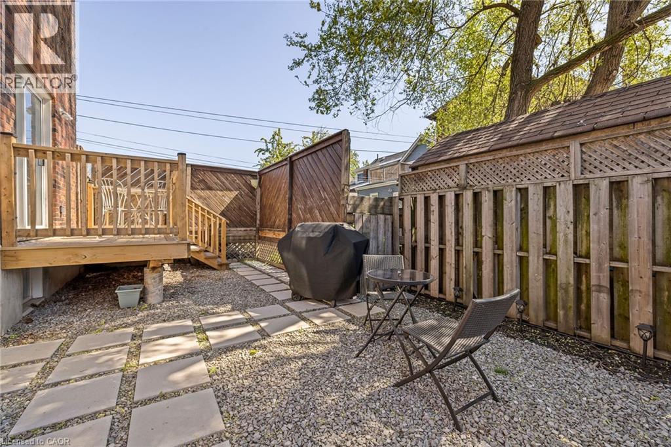325 Robert Street Unit# 2 Hamilton, Ontario L8L 2R8
$1,749 MonthlyParking, Heat, Water
Beautifully renovated second-floor apartment located on a quiet street in the heart of Hamilton. This spacious one-bedroom unit features a stylish, open-concept layout with stainless steel appliances, quartz countertops, and sleep, modern cabinetry. Enjoy luxury vinyl plant flooring throughout, an updated bathroom with a large walk-in shower, and a generous walk-in closet. Conveniently located just steps from all essential amenities, including coffee shops, restaurants, grocery stores, pharmacies, and public transit. Only a 5-minute drive to the GO station and highway access for easy commuting. Pet-friendly with heat, water, air conditioning, and one driveway parking space included in the rent. (id:63008)
Property Details
| MLS® Number | 40754247 |
| Property Type | Single Family |
| AmenitiesNearBy | Hospital, Park, Place Of Worship, Public Transit, Schools |
| CommunityFeatures | School Bus |
| EquipmentType | None |
| Features | Laundry- Coin Operated |
| ParkingSpaceTotal | 1 |
| RentalEquipmentType | None |
Building
| BathroomTotal | 1 |
| BedroomsAboveGround | 1 |
| BedroomsTotal | 1 |
| Appliances | Refrigerator, Stove |
| BasementType | None |
| ConstructionStyleAttachment | Detached |
| CoolingType | Central Air Conditioning |
| ExteriorFinish | Brick |
| FoundationType | Block |
| HeatingFuel | Natural Gas |
| StoriesTotal | 3 |
| SizeInterior | 700 Sqft |
| Type | House |
| UtilityWater | Municipal Water |
Land
| Acreage | No |
| LandAmenities | Hospital, Park, Place Of Worship, Public Transit, Schools |
| Sewer | Municipal Sewage System |
| SizeDepth | 50 Ft |
| SizeFrontage | 40 Ft |
| SizeTotalText | Under 1/2 Acre |
| ZoningDescription | D |
Rooms
| Level | Type | Length | Width | Dimensions |
|---|---|---|---|---|
| Second Level | 3pc Bathroom | 8'4'' x 6'6'' | ||
| Second Level | Storage | 6'6'' x 4'11'' | ||
| Second Level | Bedroom | 10'6'' x 9'10'' | ||
| Second Level | Living Room/dining Room | 19'11'' x 10'8'' | ||
| Second Level | Kitchen | 10'8'' x 7'7'' |
https://www.realtor.ca/real-estate/28645861/325-robert-street-unit-2-hamilton
Cassandra Huckins
Salesperson
1122 Wilson Street W Suite 200
Ancaster, Ontario L9G 3K9

