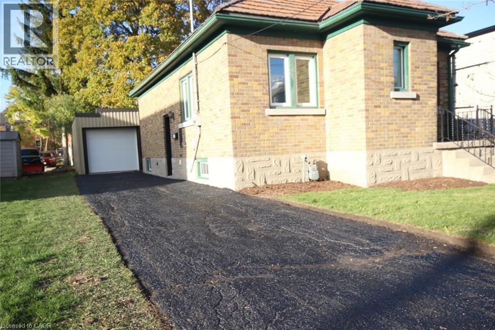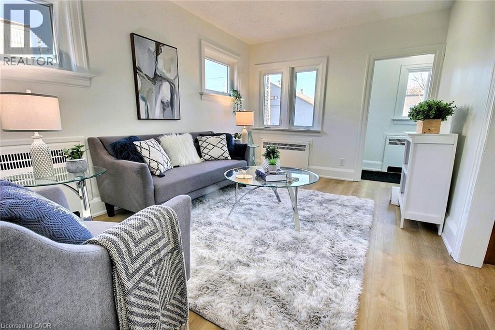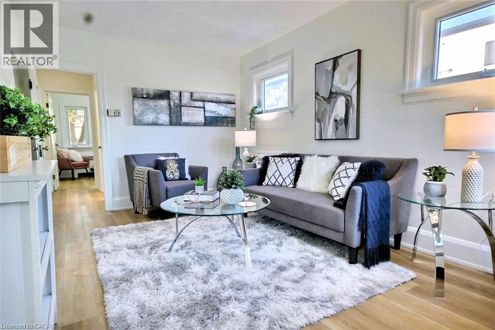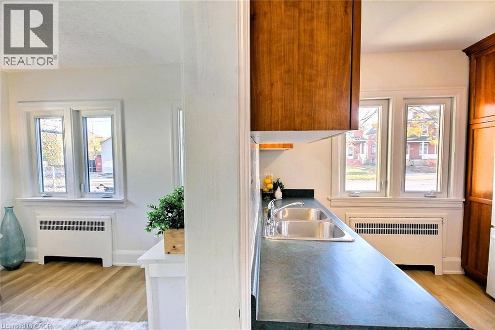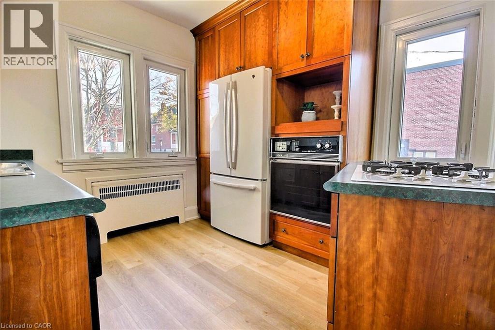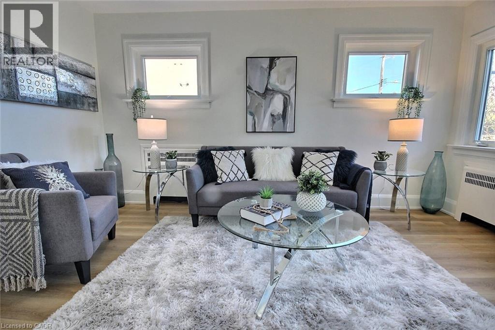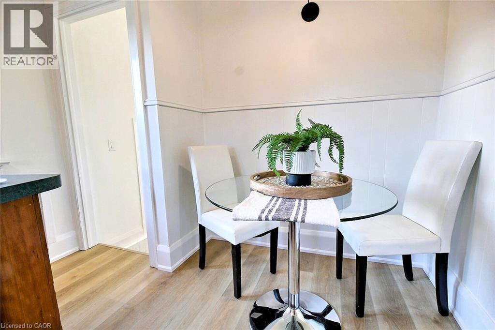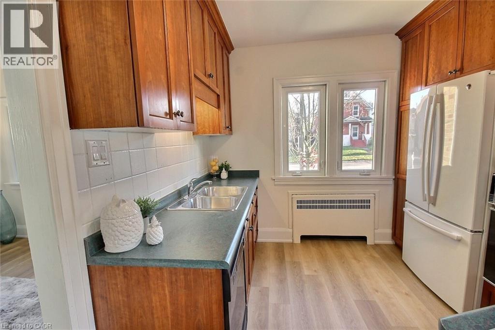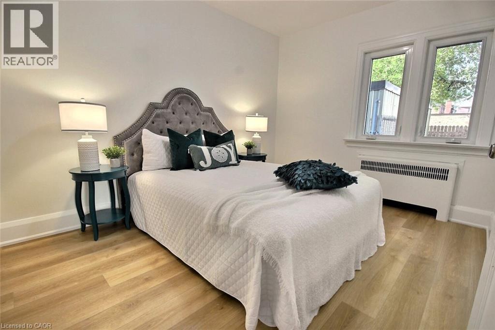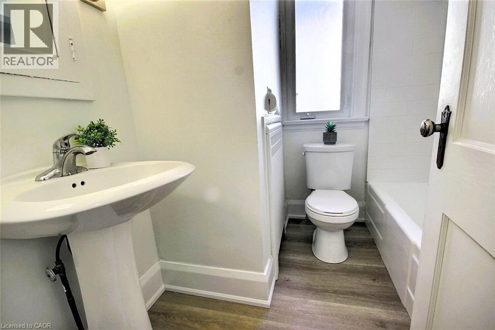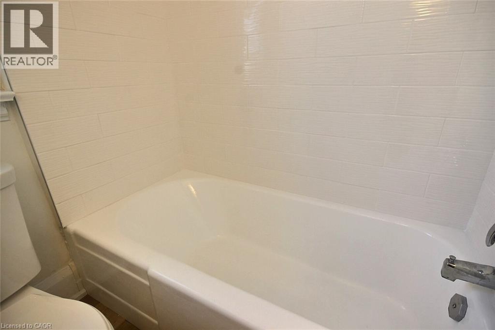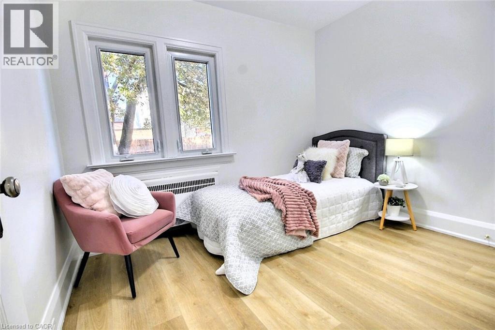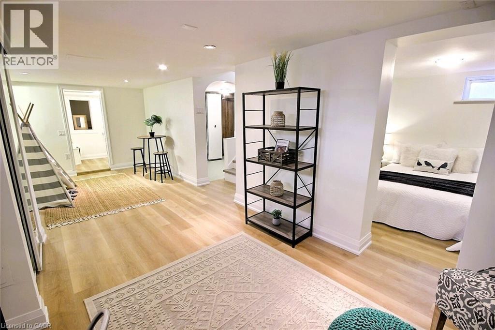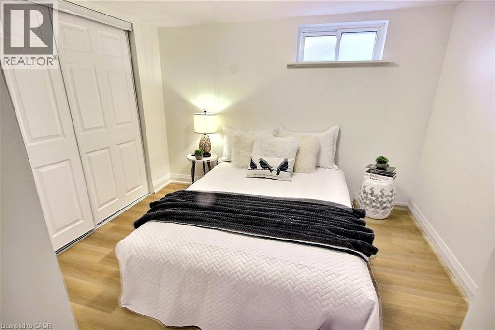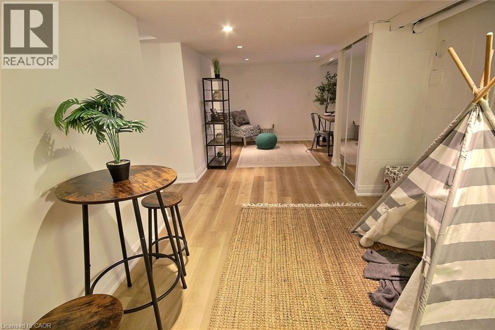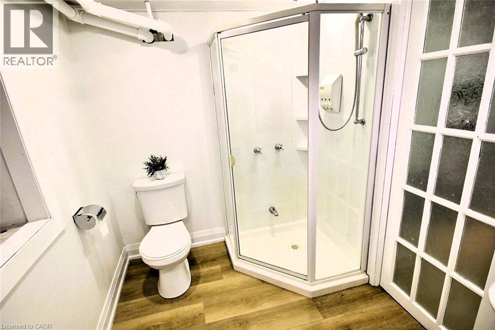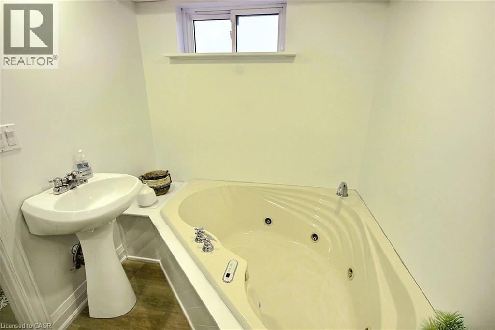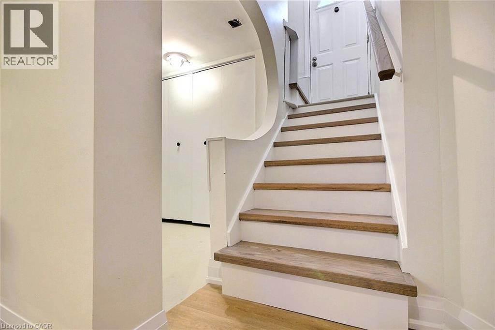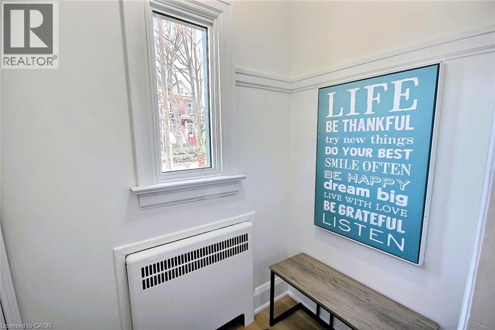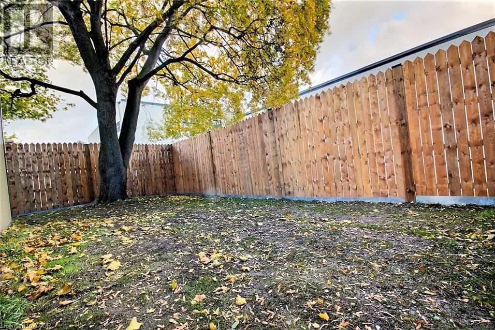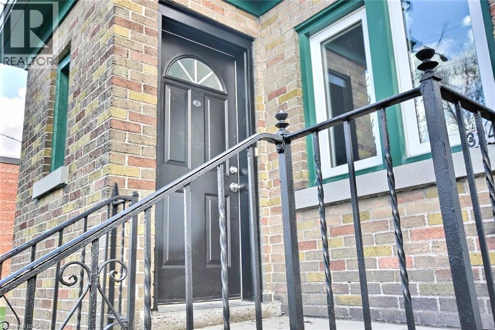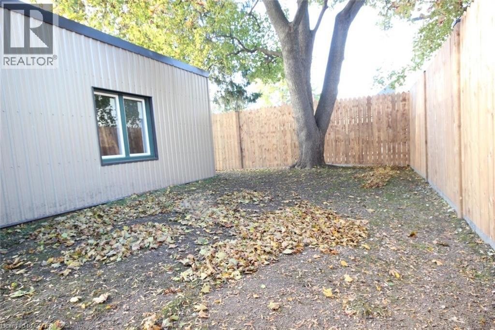324 Wellington Street Kitchener, Ontario N2H 5K9
$574,900
Welcome to this charming, inviting home, perfectly situated with a fully fenced back yard and a detached garage in a family-friendly neighborhood. This residence boasts numerous upgrades, including new flooring, trim, and freshly painted interiors using high-quality paint. The upgraded kitchen features a new stainless steel sink, an upgraded faucet, modernized ceramics, built-in appliances, and warm lighting, all illuminated by natural light flowing in through four windows, with its own eating area. The spacious open living room also benefits from four windows letting the sunshine in. There are two bedrooms upstairs and the primary bedroom can accommodate most people's furniture. There is a third bedroom located downstairs with its own wall to wall closet. There are two freshened up bathrooms, one on each level. The open recreation room offers ample space for family gatherings and entertaining friends. Efficient heating system. Conveniently located near schools, shopping, downtown, and public transit, this home provides quick access to the expressway for easy commuting. With a bus stop just a few steps away, you might even consider giving up your car. A truly delightful home! (id:63008)
Property Details
| MLS® Number | 40778203 |
| Property Type | Single Family |
| AmenitiesNearBy | Airport, Park, Place Of Worship, Playground, Public Transit, Schools |
| CommunityFeatures | Quiet Area |
| ParkingSpaceTotal | 4 |
Building
| BathroomTotal | 2 |
| BedroomsAboveGround | 2 |
| BedroomsBelowGround | 1 |
| BedroomsTotal | 3 |
| Appliances | Refrigerator, Stove, Water Meter, Washer |
| ArchitecturalStyle | Bungalow |
| BasementDevelopment | Finished |
| BasementType | Full (finished) |
| ConstructionStyleAttachment | Detached |
| ExteriorFinish | Brick Veneer |
| HeatingType | Hot Water Radiator Heat |
| StoriesTotal | 1 |
| SizeInterior | 1410 Sqft |
| Type | House |
| UtilityWater | Municipal Water |
Parking
| Detached Garage | |
| Covered |
Land
| AccessType | Highway Access, Highway Nearby |
| Acreage | No |
| LandAmenities | Airport, Park, Place Of Worship, Playground, Public Transit, Schools |
| Sewer | Municipal Sewage System |
| SizeFrontage | 34 Ft |
| SizeIrregular | 0.1 |
| SizeTotal | 0.1 Ac|under 1/2 Acre |
| SizeTotalText | 0.1 Ac|under 1/2 Acre |
| ZoningDescription | R3 |
Rooms
| Level | Type | Length | Width | Dimensions |
|---|---|---|---|---|
| Lower Level | Workshop | Measurements not available | ||
| Lower Level | Laundry Room | Measurements not available | ||
| Lower Level | 4pc Bathroom | Measurements not available | ||
| Lower Level | Bedroom | 10'0'' x 8'8'' | ||
| Lower Level | Recreation Room | 24'0'' x 9'8'' | ||
| Main Level | Bedroom | 10'3'' x 8'4'' | ||
| Main Level | 4pc Bathroom | Measurements not available | ||
| Main Level | Primary Bedroom | 12'4'' x 9'4'' | ||
| Main Level | Eat In Kitchen | 14'10'' x 9'6'' | ||
| Main Level | Foyer | 5'4'' x 3'10'' |
https://www.realtor.ca/real-estate/29064247/324-wellington-street-kitchener
Clare Dejong
Salesperson
766 Old Hespeler Rd
Cambridge, Ontario N3H 5L8

