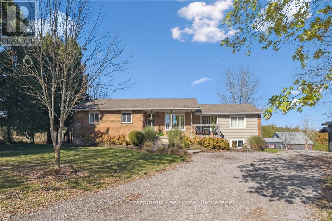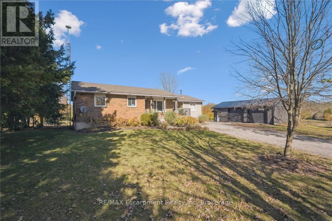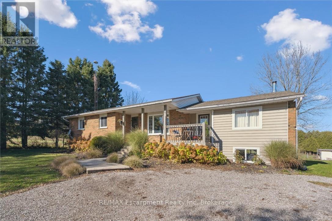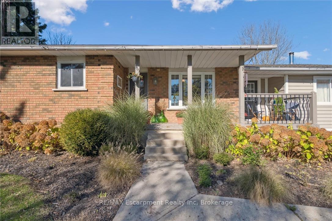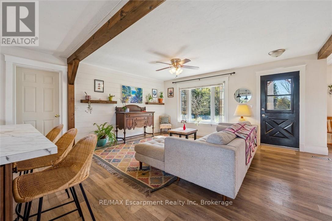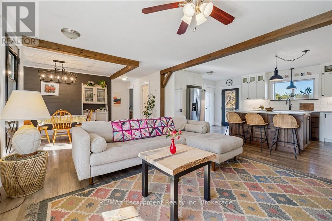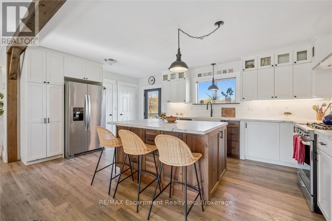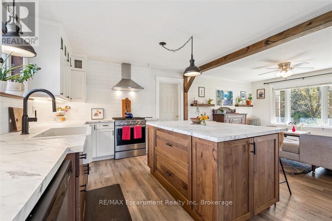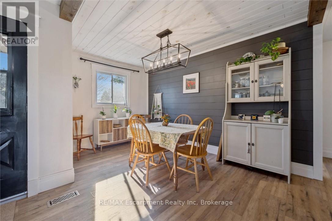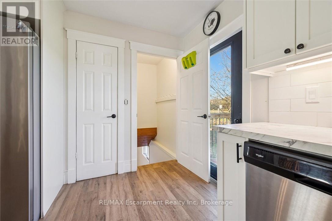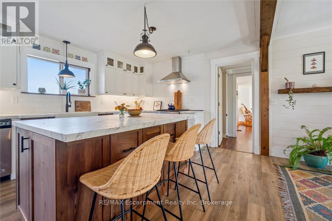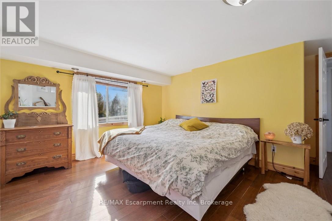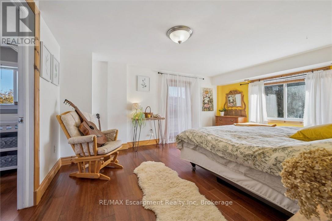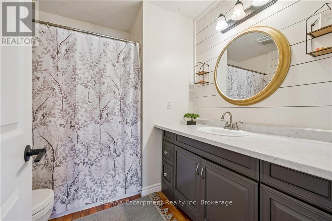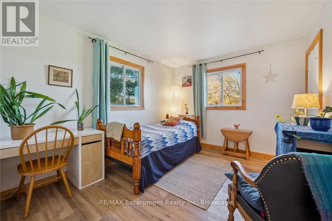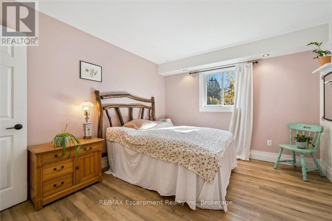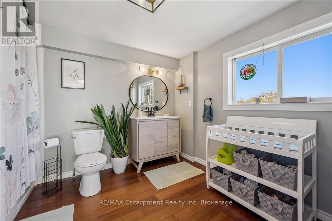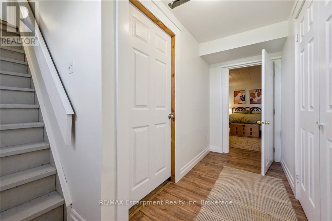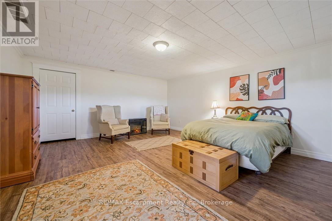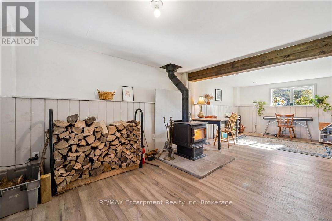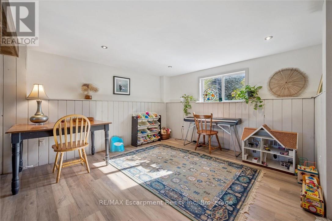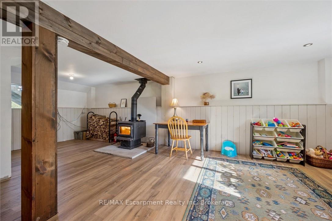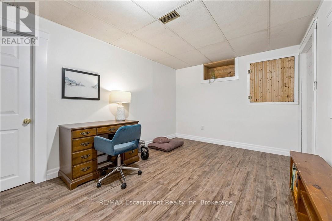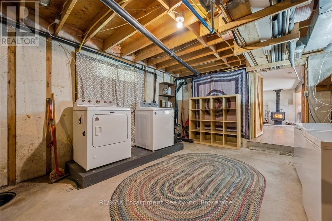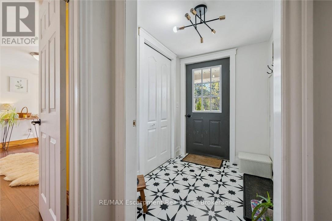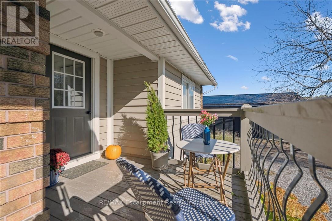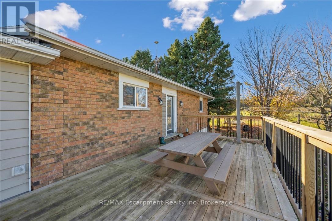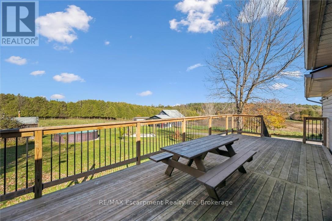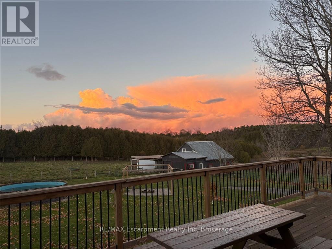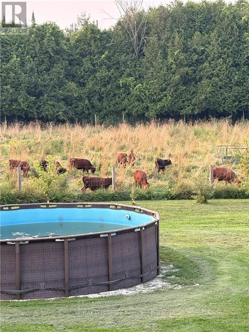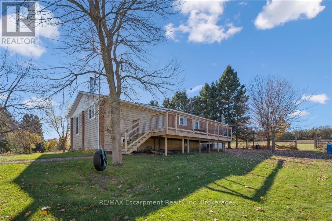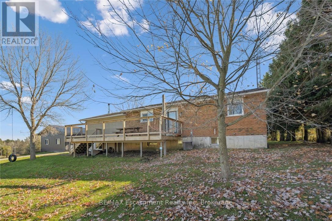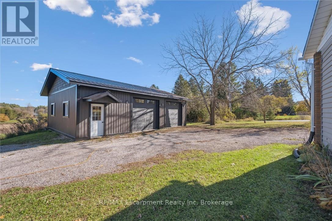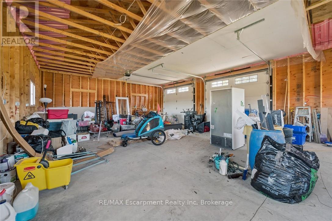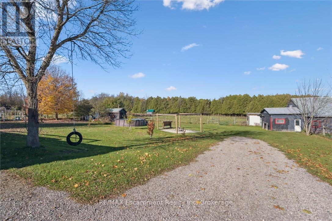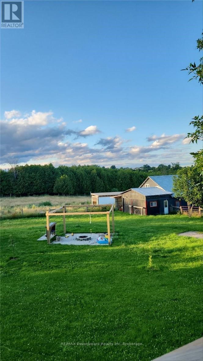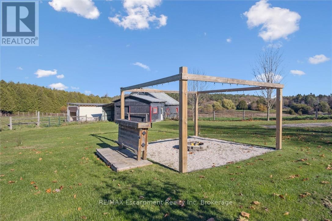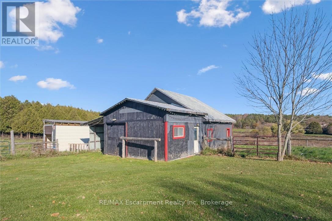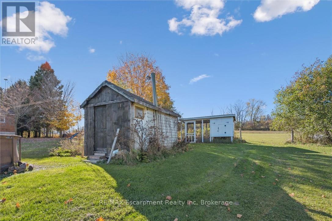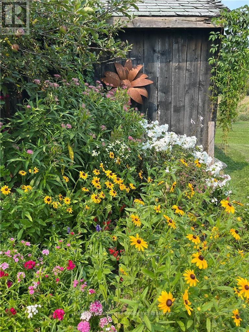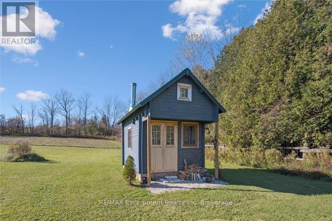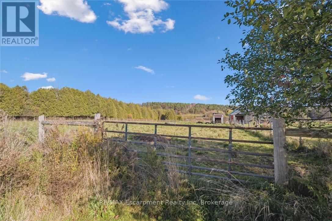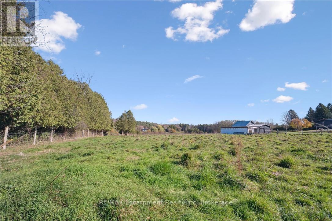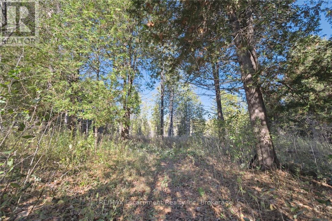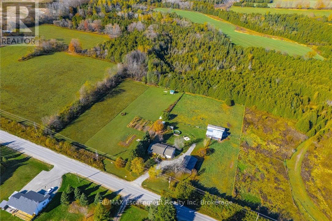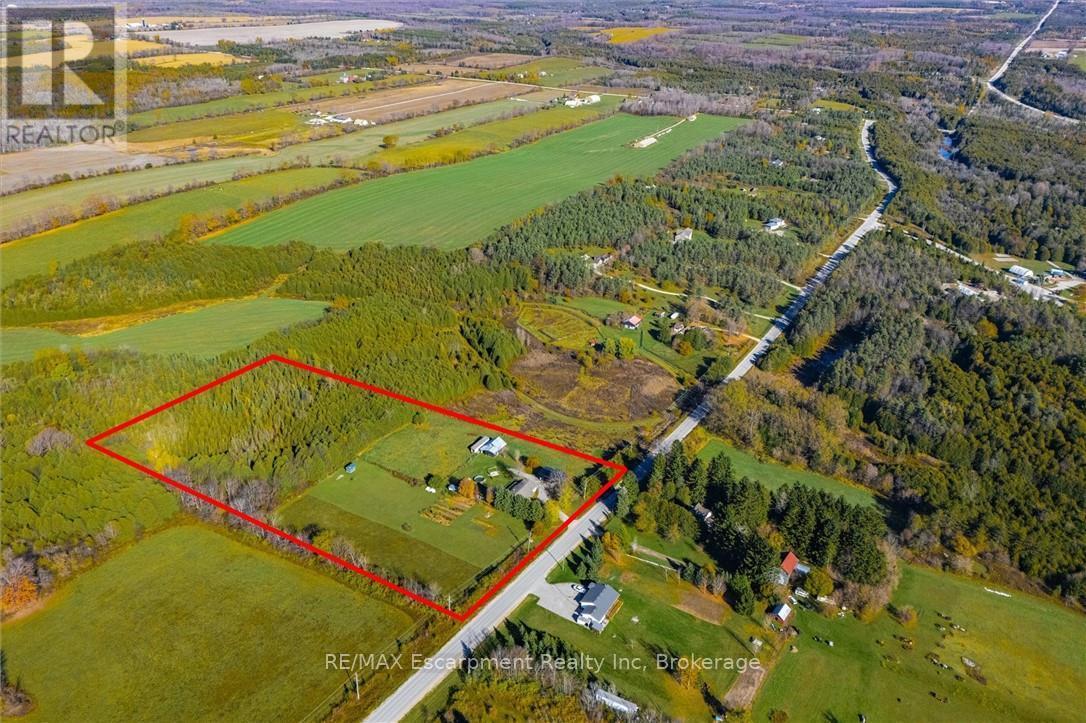323135 Durham Road E West Grey, Ontario N0G 1R0
$949,900
This little piece of the country might be exactly what you have been looking for. Set on just under ten acres at the edge of Durham, this property offers freedom, space, and the chance to live a little closer to the land. The home is a warm and welcoming bungalow with 3+1 bedrooms, 2 full baths, and open-concept living spaces that invite family gatherings and quiet mornings with a view. The lower level adds even more room to stretch out, with a family room anchored by a wood stove and a practical mudroom entrance that fits country living perfectly. Outside, you'll find a spacious barn, a nearly new 26' x 38' workshop with oversized 9' doors that is wired and ready to be connected, a chicken coop, and plenty of open ground waiting for gardens, animals, or projects that need room to grow. A recently added bunkie extends the possibilities even further and could be rented out for some bonus income or enjoyed as a fun and flexible space for guests or hobbies. Whether you dream of growing food, raising animals, or simply enjoying the stillness of rural life, this property makes it possible. Wander the trails through the bush, sit around the fire pit under the stars, and listen to the sound of quiet. With a pre-listing home inspection already completed, no rental items, and a location just minutes from Durham Conservation, this is a home that is ready for the next chapter. (id:63008)
Open House
This property has open houses!
11:00 am
Ends at:1:00 pm
Property Details
| MLS® Number | X12528278 |
| Property Type | Single Family |
| Community Name | West Grey |
| AmenitiesNearBy | Schools |
| CommunityFeatures | School Bus |
| EquipmentType | None |
| Features | Wooded Area, Rolling, Carpet Free, Sump Pump |
| ParkingSpaceTotal | 8 |
| PoolType | Above Ground Pool |
| RentalEquipmentType | None |
| Structure | Deck, Paddocks/corralls, Barn |
| ViewType | Valley View |
Building
| BathroomTotal | 2 |
| BedroomsAboveGround | 3 |
| BedroomsBelowGround | 1 |
| BedroomsTotal | 4 |
| Age | 31 To 50 Years |
| Amenities | Fireplace(s) |
| Appliances | Water Heater, Water Softener, Dishwasher, Dryer, Freezer, Garage Door Opener, Satellite Dish, Stove, Washer, Window Coverings, Refrigerator |
| ArchitecturalStyle | Bungalow |
| BasementDevelopment | Finished |
| BasementType | Full (finished) |
| ConstructionStyleAttachment | Detached |
| CoolingType | Central Air Conditioning |
| ExteriorFinish | Brick, Vinyl Siding |
| FireProtection | Smoke Detectors |
| FireplacePresent | Yes |
| FireplaceTotal | 1 |
| FireplaceType | Woodstove |
| FoundationType | Poured Concrete |
| HeatingFuel | Natural Gas |
| HeatingType | Forced Air |
| StoriesTotal | 1 |
| SizeInterior | 1500 - 2000 Sqft |
| Type | House |
| UtilityWater | Drilled Well |
Parking
| Detached Garage | |
| Garage |
Land
| Acreage | Yes |
| LandAmenities | Schools |
| Sewer | Septic System |
| SizeDepth | 892 Ft |
| SizeFrontage | 473 Ft |
| SizeIrregular | 473 X 892 Ft |
| SizeTotalText | 473 X 892 Ft|5 - 9.99 Acres |
| SurfaceWater | River/stream |
| ZoningDescription | A3 & Ne |
Rooms
| Level | Type | Length | Width | Dimensions |
|---|---|---|---|---|
| Basement | Office | 2.99 m | 4.29 m | 2.99 m x 4.29 m |
| Basement | Cold Room | 1.61 m | 4.94 m | 1.61 m x 4.94 m |
| Basement | Bedroom 4 | 4.88 m | 5.73 m | 4.88 m x 5.73 m |
| Basement | Recreational, Games Room | 7.4 m | 5.69 m | 7.4 m x 5.69 m |
| Basement | Laundry Room | 3.92 m | 8.36 m | 3.92 m x 8.36 m |
| Main Level | Family Room | 3.77 m | 5.54 m | 3.77 m x 5.54 m |
| Main Level | Dining Room | 5.3 m | 2.59 m | 5.3 m x 2.59 m |
| Main Level | Kitchen | 3.76 m | 5.58 m | 3.76 m x 5.58 m |
| Main Level | Primary Bedroom | 4.78 m | 4.54 m | 4.78 m x 4.54 m |
| Main Level | Bathroom | 2.64 m | 3.25 m | 2.64 m x 3.25 m |
| Main Level | Bedroom 2 | 3.96 m | 3.44 m | 3.96 m x 3.44 m |
| Main Level | Bedroom 3 | 3.71 m | 3.11 m | 3.71 m x 3.11 m |
| Main Level | Bathroom | 2.45 m | 2.32 m | 2.45 m x 2.32 m |
https://www.realtor.ca/real-estate/29086788/323135-durham-road-e-west-grey-west-grey
John Gaida
Salesperson
#4f - 2180 Itabashi Way
Burlington, Ontario L7M 5A5
Jennifer Hillier
Salesperson
#4f - 2180 Itabashi Way
Burlington, Ontario L7M 5A5

