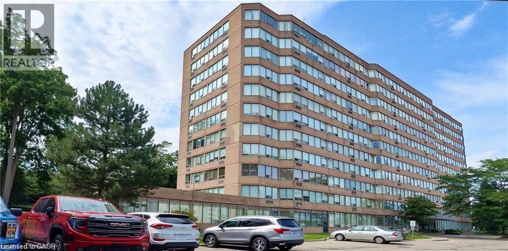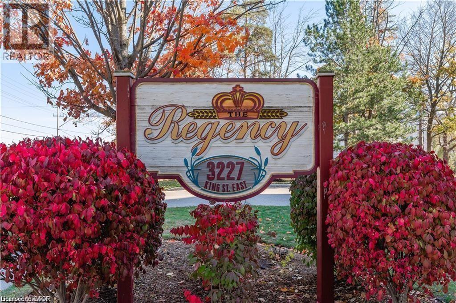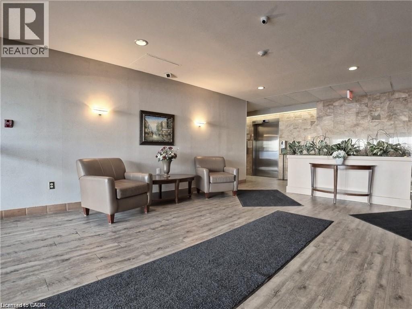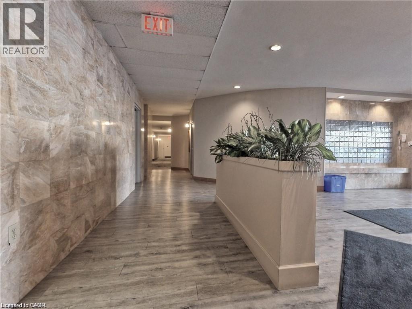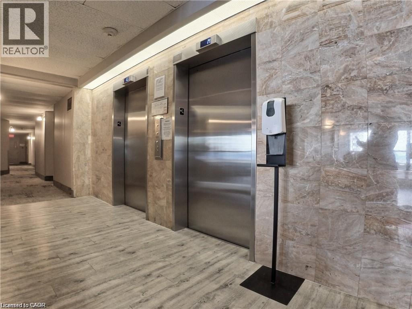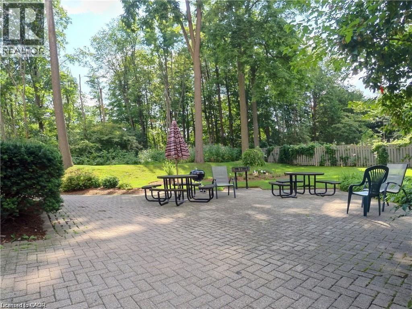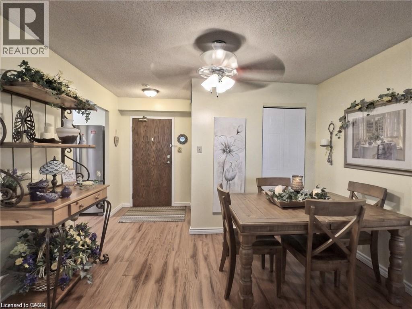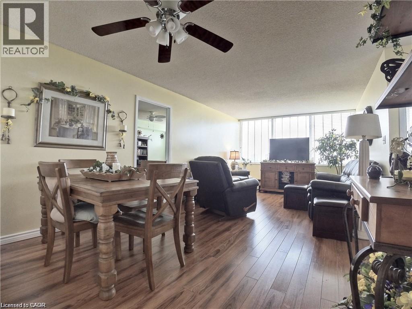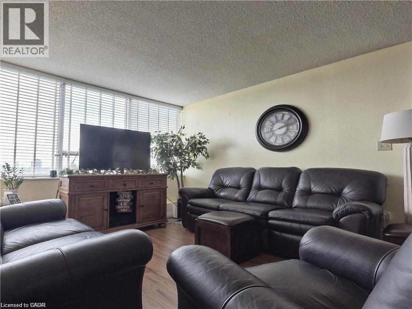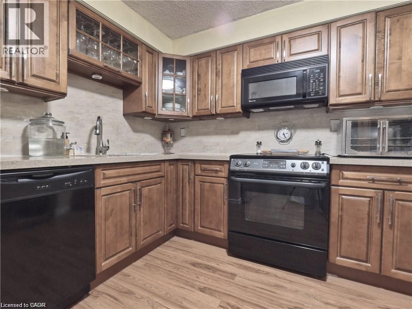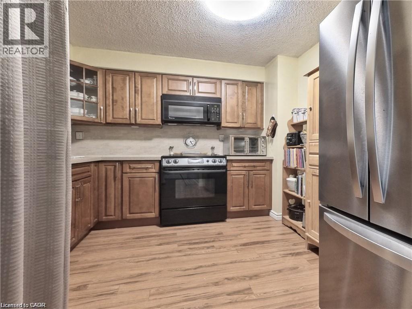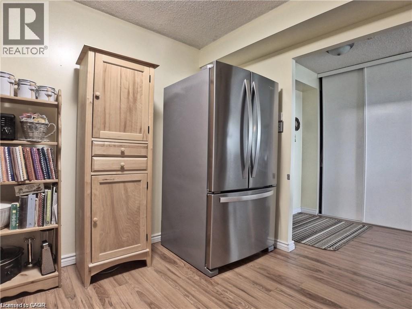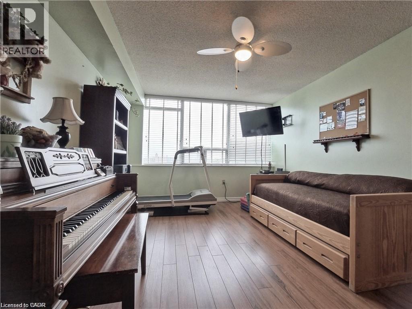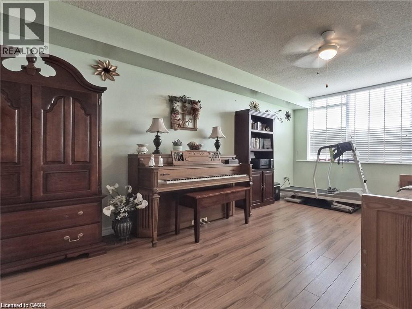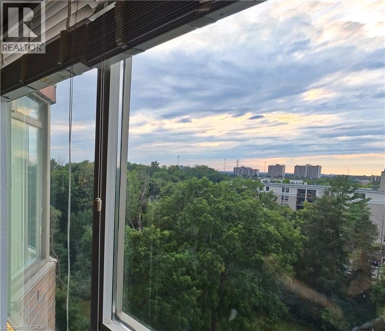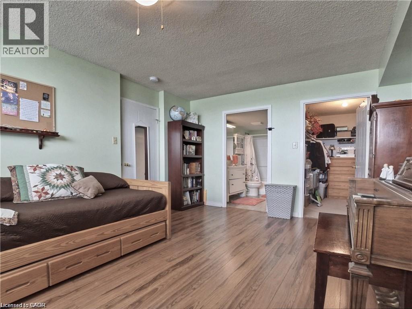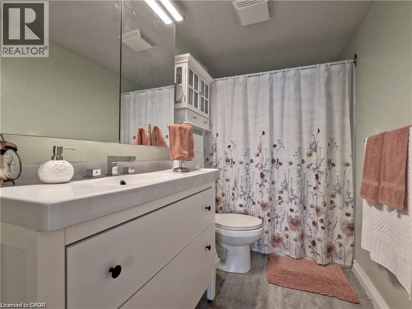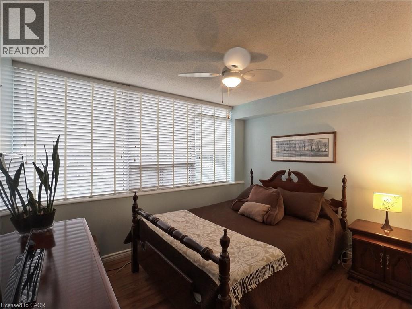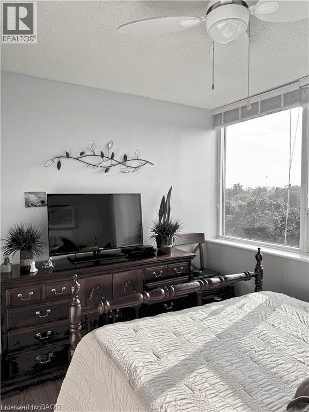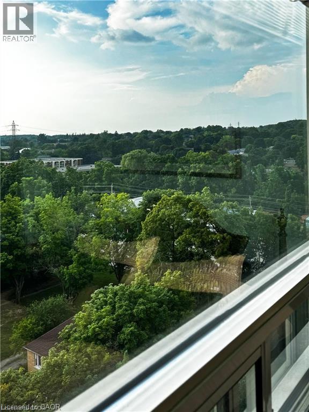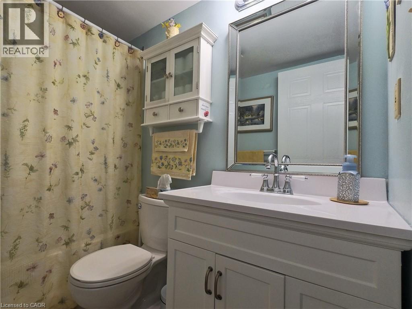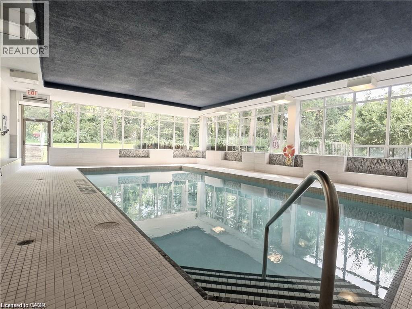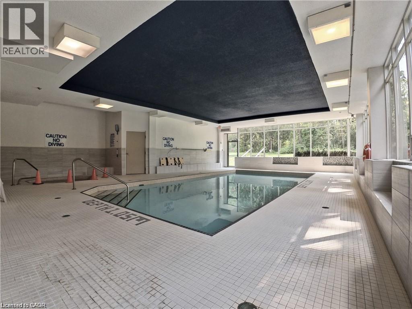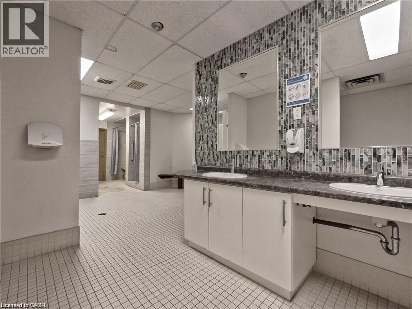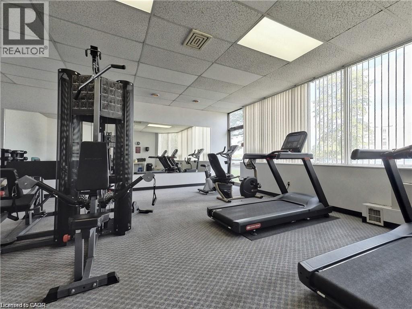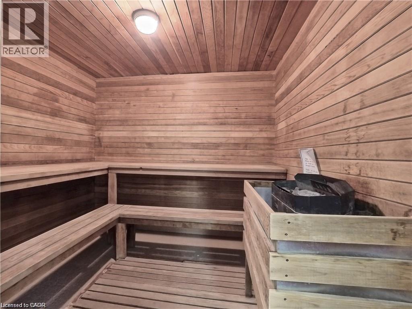3227 King Street E Unit# 1011 Kitchener, Ontario N2A 3Z9
$429,000Maintenance, Insurance, Cable TV, Landscaping, Property Management, Water, Parking
$845 Monthly
Maintenance, Insurance, Cable TV, Landscaping, Property Management, Water, Parking
$845 MonthlyTired of trading peace for price? This spacious condo unit gives you over 1,000 square feet of bright, carpet-free living with two full-sized bedrooms, two full bathrooms, and a layout that just makes sense. The primary suite feels like its own wing, with a walk-in closet and private ensuite that gives you breathing room — even when guests stay over. The updated quartz kitchen, in-suite laundry, and underground parking check every box for low-maintenance comfort. Carpet-free and ready to move in. You’ll love the sunset views over green space, plus access to a pool, sauna, gym, and library. All-in condo fees cover your high-speed internet, cable, and water. Just 2 minutes from the highway and close to shopping, trails, and transit — this is the freedom you’ve been looking for. Want to feel how easy life can be here? Let’s book your private tour today. (id:63008)
Property Details
| MLS® Number | 40763089 |
| Property Type | Single Family |
| AmenitiesNearBy | Public Transit, Schools, Shopping, Ski Area |
| CommunityFeatures | Quiet Area |
| EquipmentType | Water Heater |
| ParkingSpaceTotal | 1 |
| RentalEquipmentType | Water Heater |
| StorageType | Locker |
| ViewType | City View |
Building
| BathroomTotal | 2 |
| BedroomsAboveGround | 2 |
| BedroomsTotal | 2 |
| Amenities | Exercise Centre, Party Room |
| Appliances | Dryer, Microwave, Refrigerator, Stove, Washer, Window Coverings |
| BasementType | None |
| ConstructedDate | 1990 |
| ConstructionStyleAttachment | Attached |
| CoolingType | Wall Unit |
| ExteriorFinish | Brick |
| FireProtection | Smoke Detectors |
| Fixture | Ceiling Fans |
| HeatingFuel | Electric |
| StoriesTotal | 1 |
| SizeInterior | 1029 Sqft |
| Type | Apartment |
| UtilityWater | Municipal Water |
Parking
| Underground | |
| Visitor Parking |
Land
| AccessType | Highway Access, Highway Nearby |
| Acreage | No |
| LandAmenities | Public Transit, Schools, Shopping, Ski Area |
| Sewer | Municipal Sewage System |
| SizeTotalText | Unknown |
| ZoningDescription | R2c1 |
Rooms
| Level | Type | Length | Width | Dimensions |
|---|---|---|---|---|
| Main Level | 4pc Bathroom | Measurements not available | ||
| Main Level | Bedroom | 11'6'' x 11'4'' | ||
| Main Level | Full Bathroom | Measurements not available | ||
| Main Level | Primary Bedroom | 17'8'' x 11'11'' | ||
| Main Level | Eat In Kitchen | 11'10'' x 10'0'' | ||
| Main Level | Living Room/dining Room | 21'1'' x 12'2'' |
https://www.realtor.ca/real-estate/28773309/3227-king-street-e-unit-1011-kitchener
Nicoleta Muresan
Salesperson
7-871 Victoria Street North Unit: 355
Kitchener, Ontario N2B 3S4

