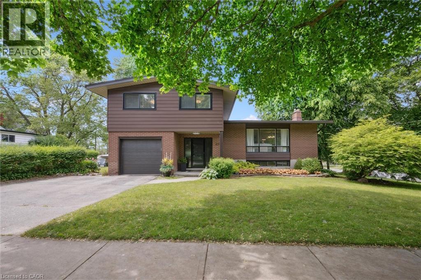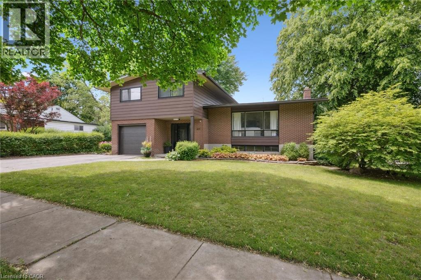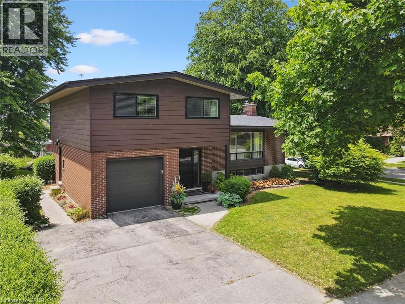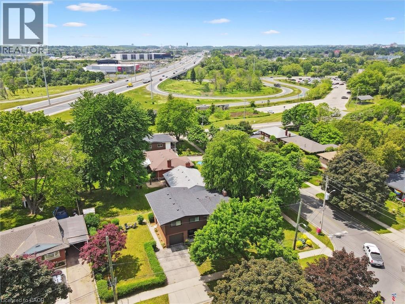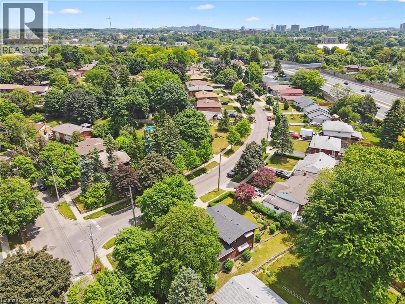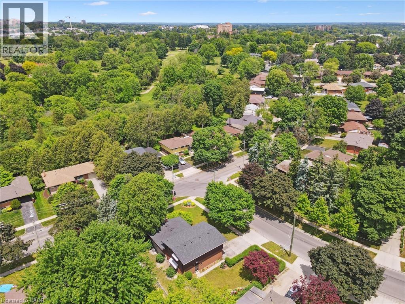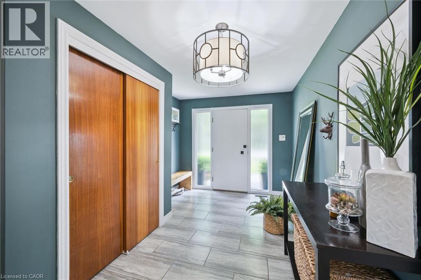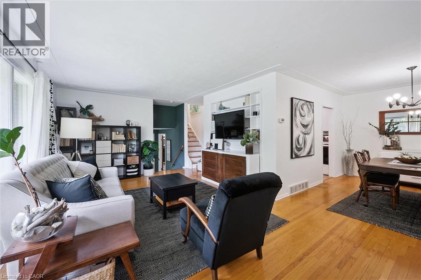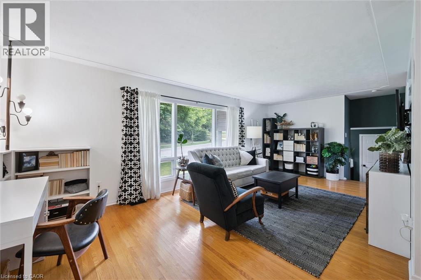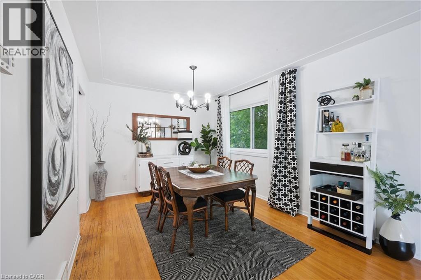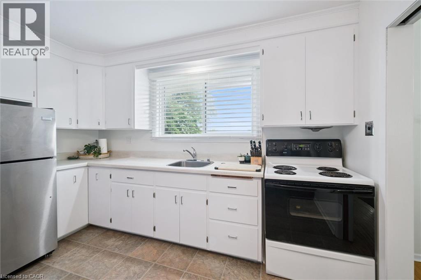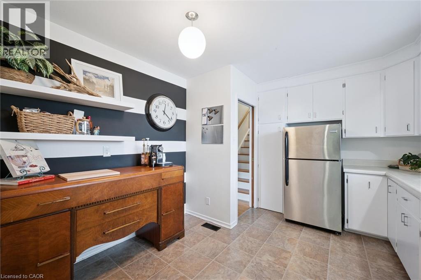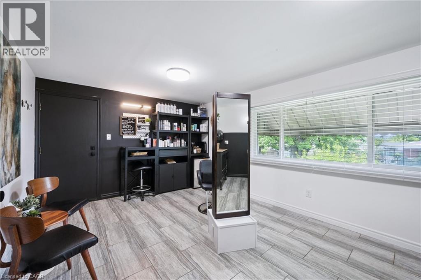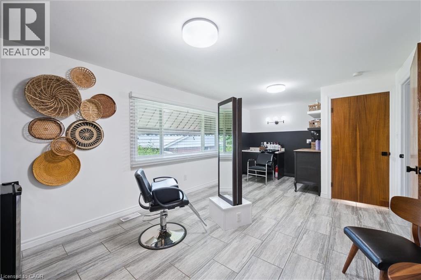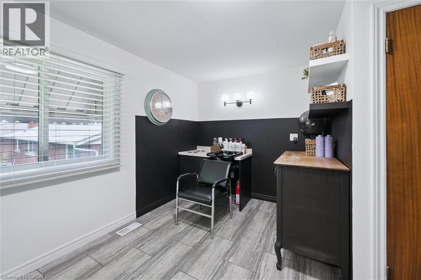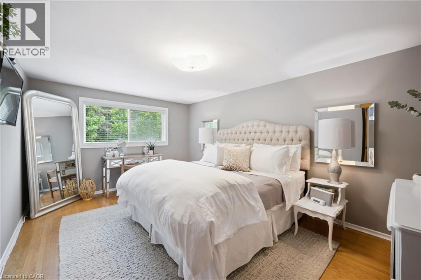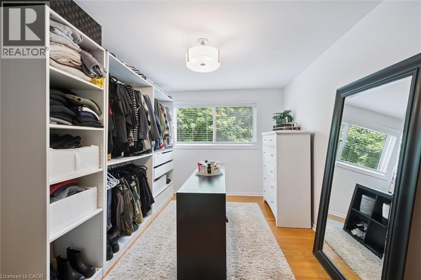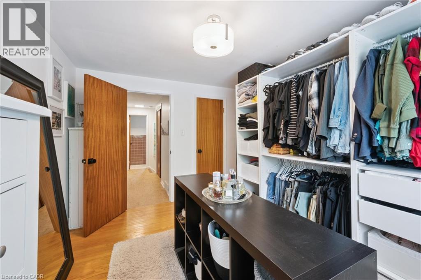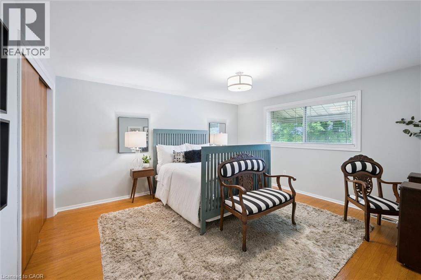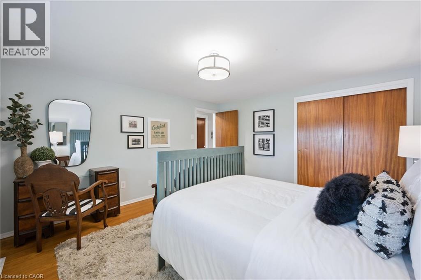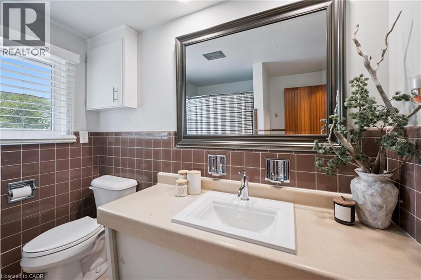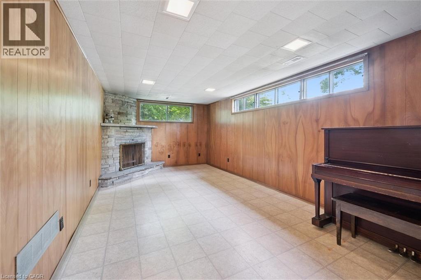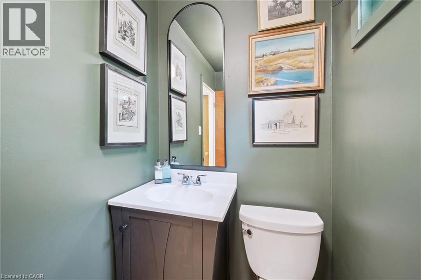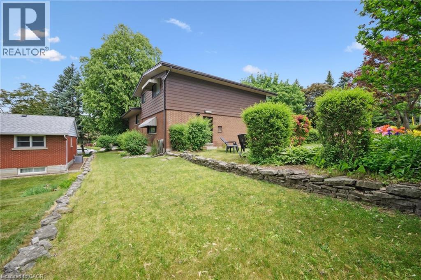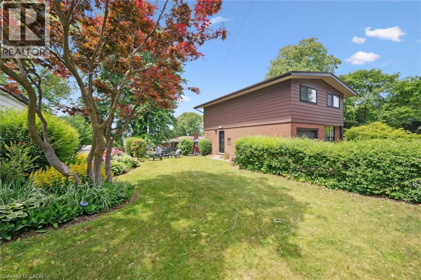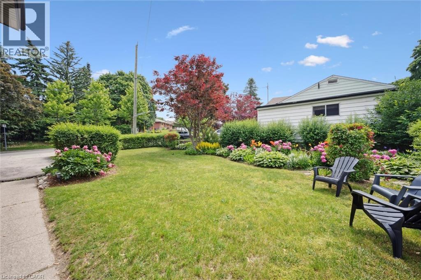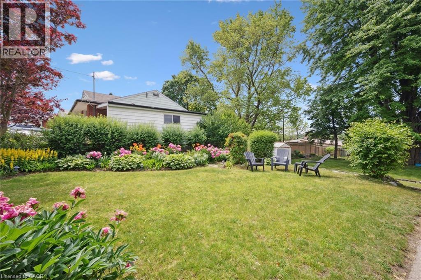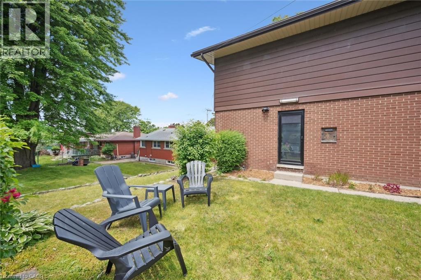321 Dixon Street Kitchener, Ontario N2G 3G1
$774,900
NESTLED IN THE DESIREABLE ROCKWAY NEIGHBOURHOOD & ACROSS THE ROAD FROM THE GOLF COURSE. Only 2 families have ever owned this beauty since it was built. Welcome to this charming 3-bedroom, 1.5-bathroom home in the heart of Kitchener! Ideally located close to schools, parks, shopping, and with easy access to Highway 8, this property offers convenience and comfort. Step inside to a spacious entryway with closet storage, leading up to a bright living room with a large window that fills the space with natural light. The dining area flows seamlessly into the kitchen, which features ample cabinet and countertop space. The main floor also includes a versatile room currently set up as a hair studio — perfect for a home office, fourth bedroom, or additional storage. Upstairs, you’ll find three comfortable bedrooms and a full 4-piece bathroom. The finished basement provides a cozy additional living room, a 2-piece powder room, and plenty of storage. Enjoy the beautifully landscaped backyard, perfect for relaxing or entertaining family and friends. A home-based business can be operated out of this home and the driveway can be widened per the city if you want to make this a 3-car wide driveway. Book your viewing today! (id:63008)
Property Details
| MLS® Number | 40771325 |
| Property Type | Single Family |
| AmenitiesNearBy | Playground, Schools, Shopping |
| CommunityFeatures | Community Centre |
| EquipmentType | Water Heater |
| ParkingSpaceTotal | 3 |
| RentalEquipmentType | Water Heater |
Building
| BathroomTotal | 2 |
| BedroomsAboveGround | 3 |
| BedroomsTotal | 3 |
| Appliances | Dryer, Refrigerator, Stove, Water Softener, Washer, Window Coverings |
| BasementDevelopment | Finished |
| BasementType | Full (finished) |
| ConstructedDate | 1960 |
| ConstructionStyleAttachment | Detached |
| CoolingType | Central Air Conditioning |
| ExteriorFinish | Aluminum Siding, Brick |
| HalfBathTotal | 1 |
| HeatingFuel | Natural Gas |
| HeatingType | Forced Air |
| SizeInterior | 2435 Sqft |
| Type | House |
| UtilityWater | Municipal Water |
Parking
| Attached Garage |
Land
| AccessType | Highway Access |
| Acreage | No |
| LandAmenities | Playground, Schools, Shopping |
| Sewer | Municipal Sewage System |
| SizeFrontage | 70 Ft |
| SizeTotalText | Under 1/2 Acre |
| ZoningDescription | R2a |
Rooms
| Level | Type | Length | Width | Dimensions |
|---|---|---|---|---|
| Second Level | Storage | 3'10'' x 4'2'' | ||
| Second Level | Bedroom | 13'11'' x 12'11'' | ||
| Second Level | Bedroom | 15'11'' x 12'11'' | ||
| Second Level | Bedroom | 12'3'' x 9'6'' | ||
| Second Level | 4pc Bathroom | Measurements not available | ||
| Basement | Storage | 11'4'' x 15'11'' | ||
| Basement | Recreation Room | 11'3'' x 22'4'' | ||
| Basement | 2pc Bathroom | Measurements not available | ||
| Main Level | Other | 20'2'' x 10'11'' | ||
| Main Level | Studio | 11'4'' x 20'7'' | ||
| Main Level | Living Room | 15'2'' x 22'8'' | ||
| Main Level | Kitchen | 10'10'' x 12'1'' | ||
| Main Level | Foyer | 15'2'' x 8'11'' | ||
| Main Level | Dining Room | 11'9'' x 9'11'' |
https://www.realtor.ca/real-estate/28883285/321-dixon-street-kitchener
Tony Johal
Broker
1400 Bishop St. N, Suite B
Cambridge, Ontario N1R 6W8

