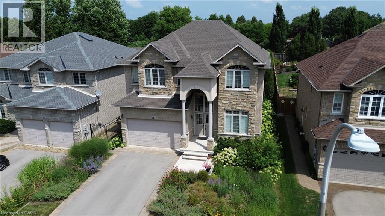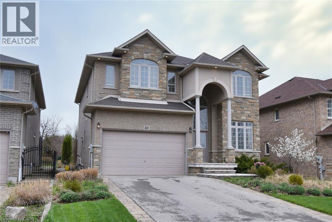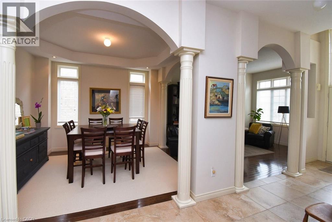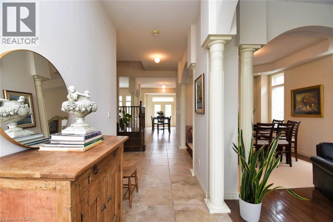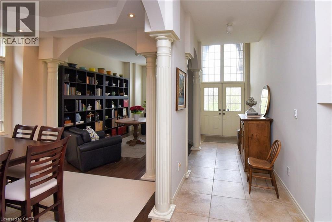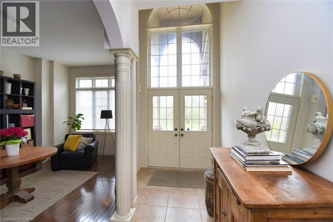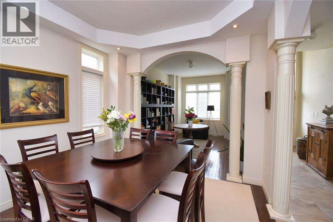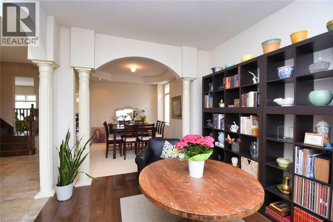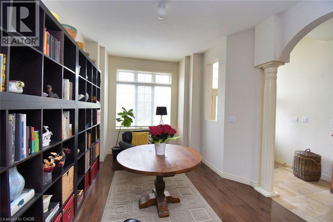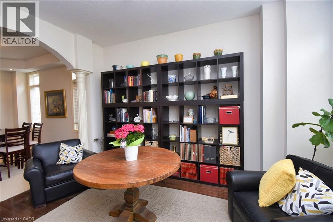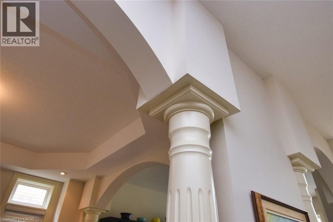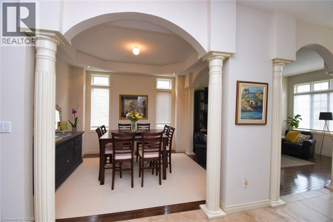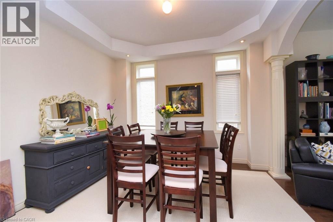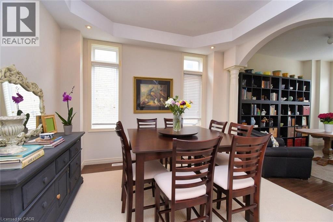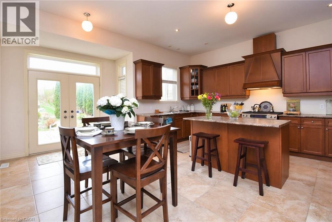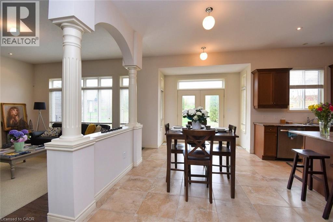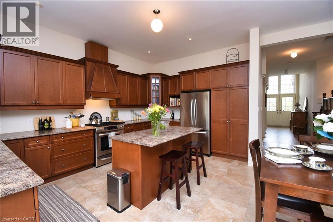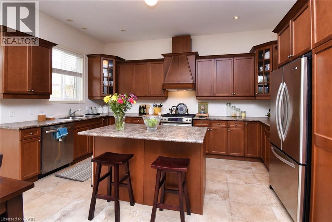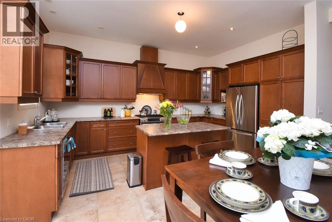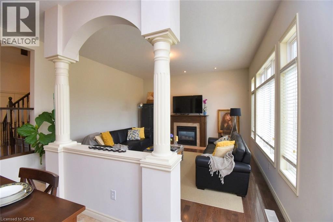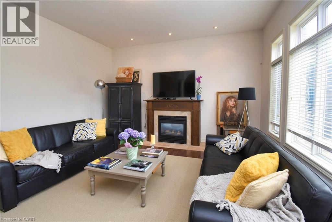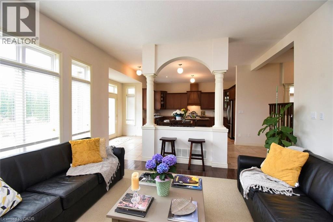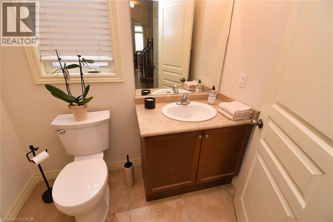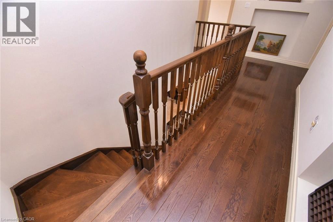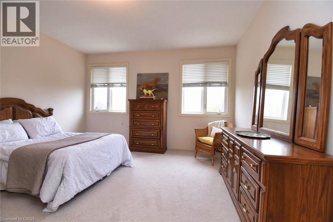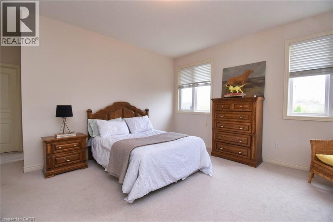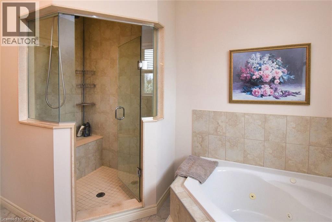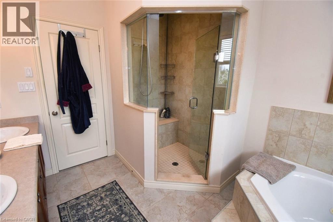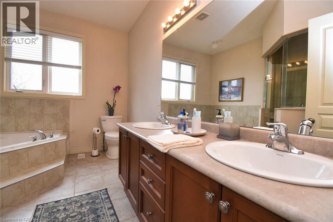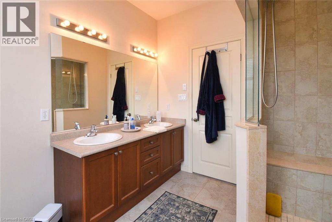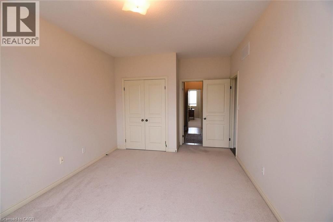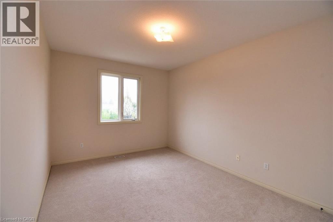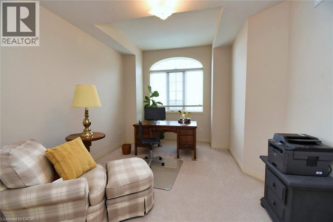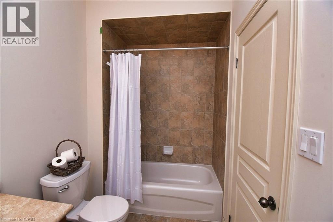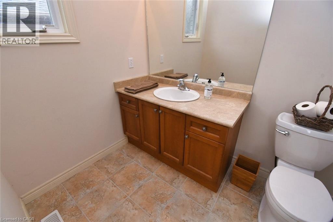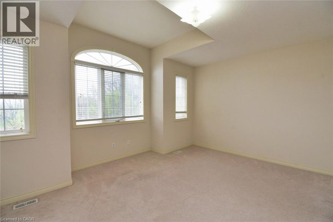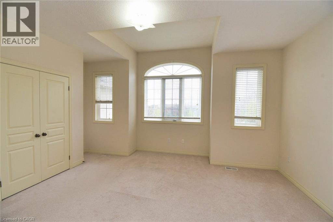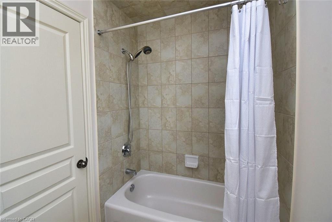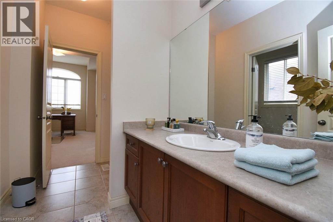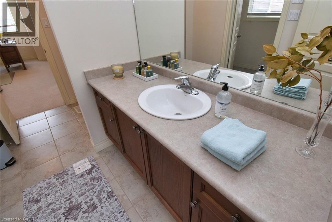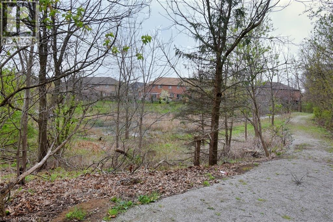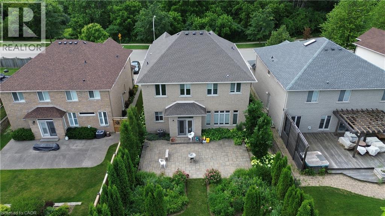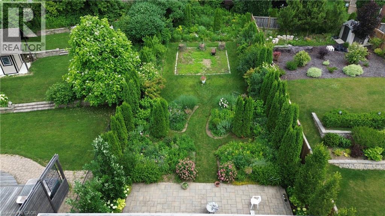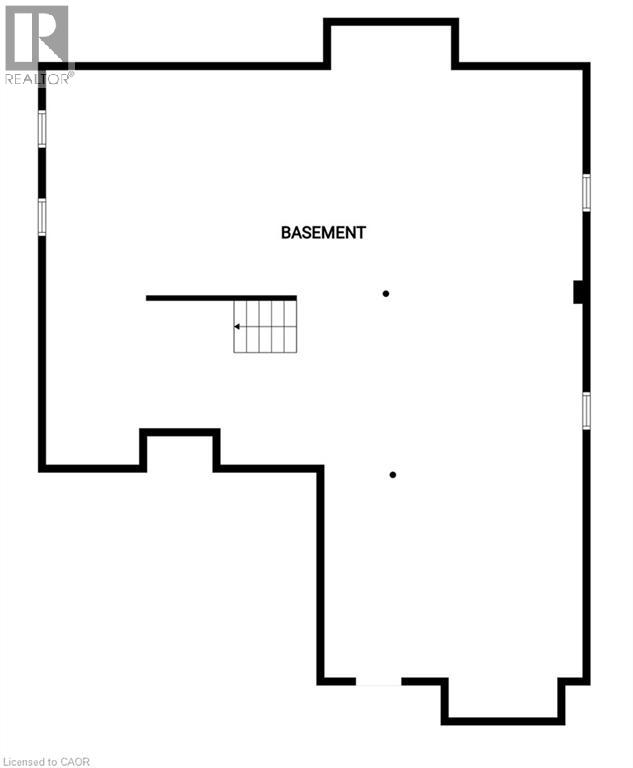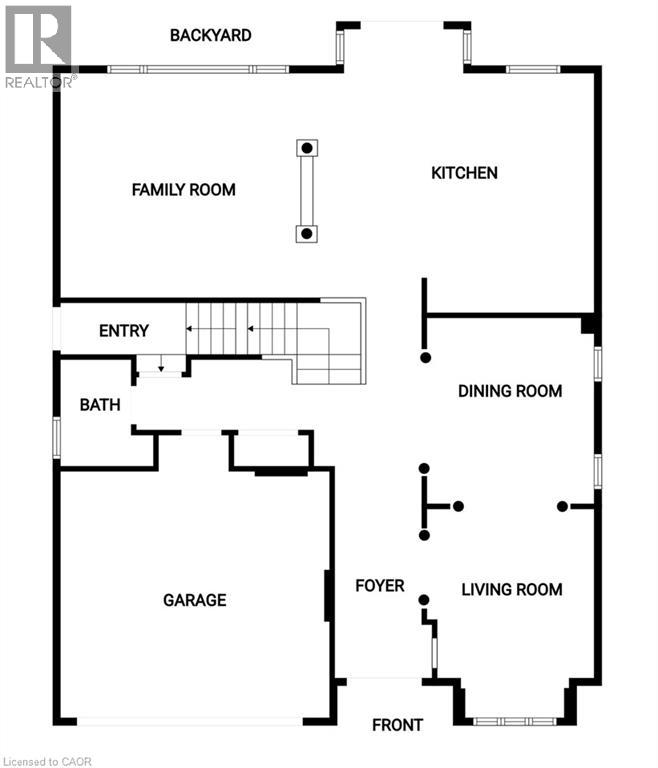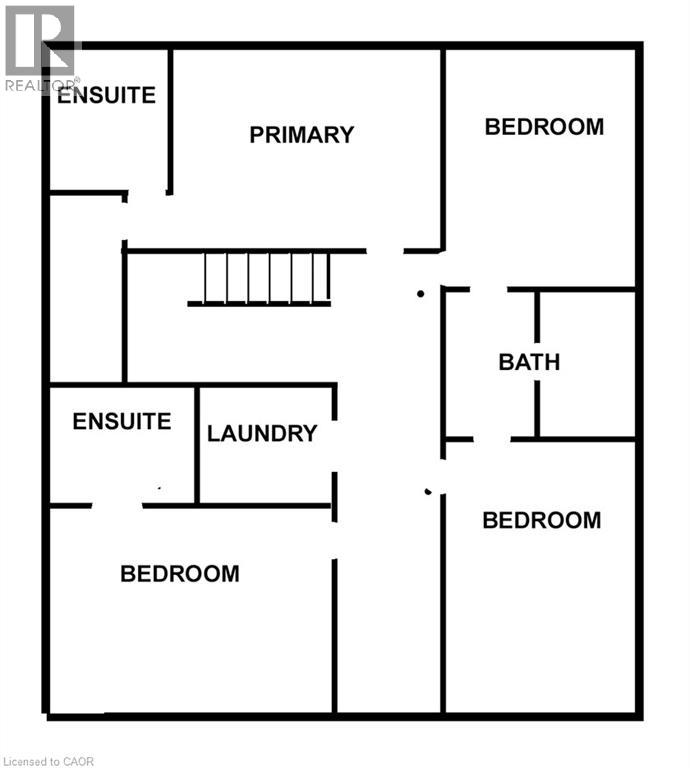321 Braithwaite Avenue Ancaster, Ontario L9G 5A7
$1,299,000
Elegant Family Home on a Quiet Ancaster Court Across Conservation Welcome to this meticulously maintained executive home nestled on aserene court in Ancaster, directly across from picturesque conservation lands featuring tranquil walkways and a scenic pond. Step inside todiscover a thoughtfully designed main floor boasting soaring 10-foot ceilings, rich architectural details including coffered ceilings in the formaldining room, and a spacious, light-filled eat-in kitchen. Perfect for entertaining, the kitchen opens seamlessly to the inviting family room with acozy gas fireplace, and offers direct access to a large stone patio — ideal for outdoor dining and relaxation. The backyard is truly a showstopper:professionally landscaped with mature trees, shrubs, and impressive armour stone, offering both privacy and beauty in abundance. Upstairs, thegenerous primary suite features a walk-in closet and a luxurious 5-piece ensuite bath complete with a soaker tub and separate glass shower. Asecond bedroom enjoys its own private 4-piece ensuite, while the third and fourth bedrooms share a well-appointed Jack and Jill 4-piecebathroom — perfect for family living. The expansive, unfinished basement offers 9-foot ceilings, oversized windows, and a separate side entrance— an ideal canvas for future living space or an in-law suite. Recent updates include a new furnace (2022) and roof (2021), ensuring peace ofmind for years to come. Don't miss this rare opportunity to own a beautifully cared-for home in one of Ancaster's most desirable and peacefullocations. (id:63008)
Property Details
| MLS® Number | 40765665 |
| Property Type | Single Family |
| AmenitiesNearBy | Park, Place Of Worship, Schools, Shopping |
| CommunityFeatures | Quiet Area, Community Centre |
| EquipmentType | Water Heater |
| Features | Cul-de-sac, Conservation/green Belt, Paved Driveway |
| ParkingSpaceTotal | 6 |
| RentalEquipmentType | Water Heater |
| Structure | Porch |
Building
| BathroomTotal | 4 |
| BedroomsAboveGround | 4 |
| BedroomsTotal | 4 |
| Appliances | Central Vacuum, Central Vacuum - Roughed In, Dishwasher, Dryer, Refrigerator, Stove, Washer |
| ArchitecturalStyle | 2 Level |
| BasementDevelopment | Unfinished |
| BasementType | Full (unfinished) |
| ConstructedDate | 2007 |
| ConstructionStyleAttachment | Detached |
| CoolingType | Central Air Conditioning |
| ExteriorFinish | Brick Veneer |
| FireplacePresent | Yes |
| FireplaceTotal | 1 |
| HalfBathTotal | 1 |
| HeatingFuel | Natural Gas |
| HeatingType | Forced Air |
| StoriesTotal | 2 |
| SizeInterior | 2895 Sqft |
| Type | House |
| UtilityWater | Municipal Water |
Parking
| Attached Garage |
Land
| AccessType | Road Access, Highway Access |
| Acreage | No |
| LandAmenities | Park, Place Of Worship, Schools, Shopping |
| LandscapeFeatures | Lawn Sprinkler |
| Sewer | Municipal Sewage System, Storm Sewer |
| SizeDepth | 243 Ft |
| SizeFrontage | 49 Ft |
| SizeTotalText | Under 1/2 Acre |
| ZoningDescription | R4-494 |
Rooms
| Level | Type | Length | Width | Dimensions |
|---|---|---|---|---|
| Second Level | 4pc Bathroom | Measurements not available | ||
| Second Level | Bedroom | 11'3'' x 13'8'' | ||
| Second Level | Bedroom | 11'0'' x 15'0'' | ||
| Second Level | 4pc Bathroom | Measurements not available | ||
| Second Level | Bedroom | 14'10'' x 12'0'' | ||
| Second Level | 5pc Bathroom | Measurements not available | ||
| Second Level | Primary Bedroom | 14'0'' x 15'6'' | ||
| Basement | Other | Measurements not available | ||
| Main Level | 2pc Bathroom | Measurements not available | ||
| Main Level | Dinette | 10'0'' x 17'6'' | ||
| Main Level | Eat In Kitchen | 9'0'' x 16'2'' | ||
| Main Level | Family Room | 15'10'' x 15'4'' | ||
| Main Level | Dining Room | 11'4'' x 12'6'' | ||
| Main Level | Living Room | 15'0'' x 10'0'' |
Utilities
| Electricity | Available |
| Natural Gas | Available |
| Telephone | Available |
https://www.realtor.ca/real-estate/28811244/321-braithwaite-avenue-ancaster
Napoleon Wilson
Salesperson
57-B John Street S. Unit 1
Hamilton, Ontario L8N 2B9

