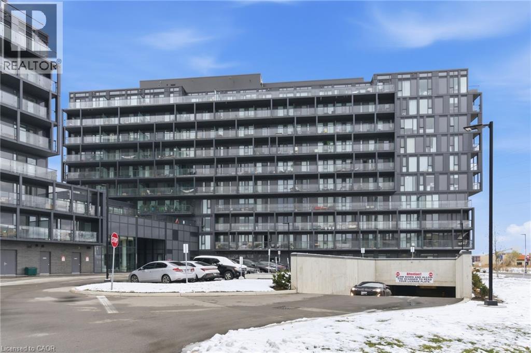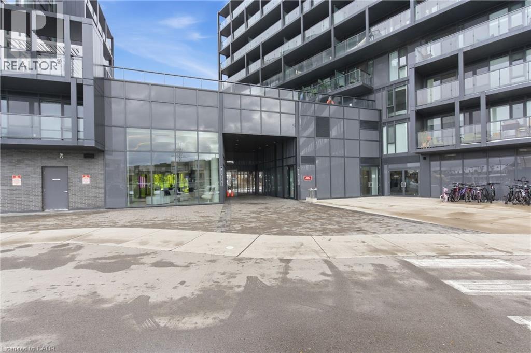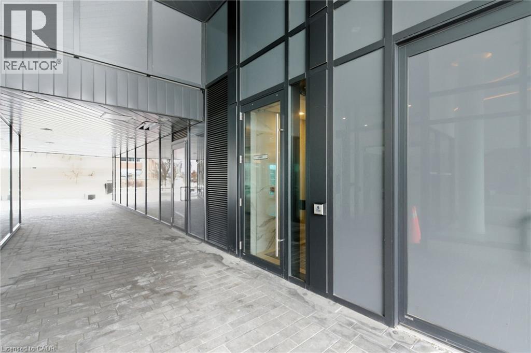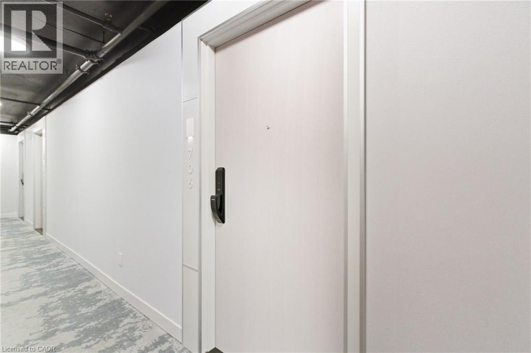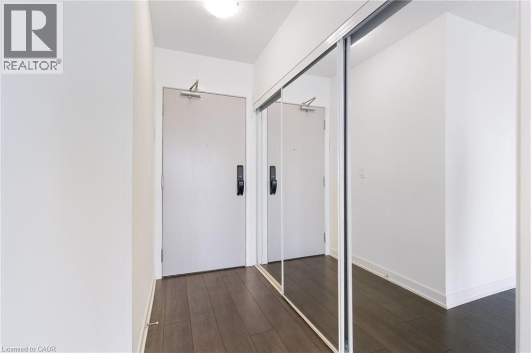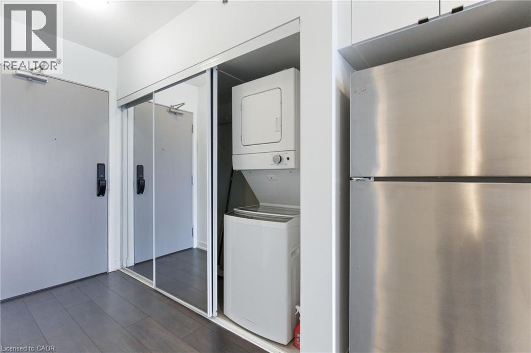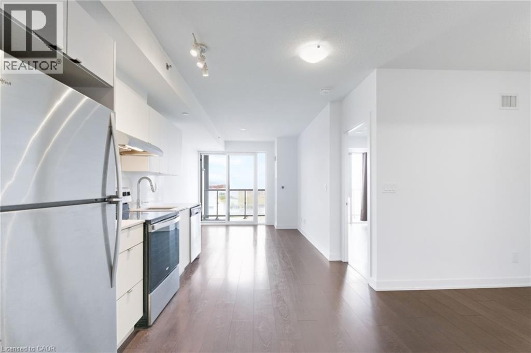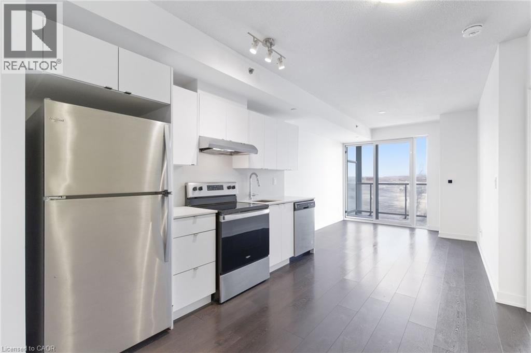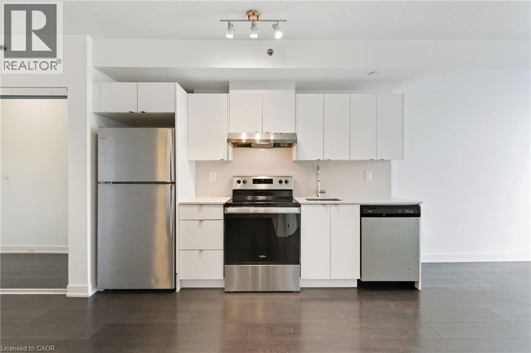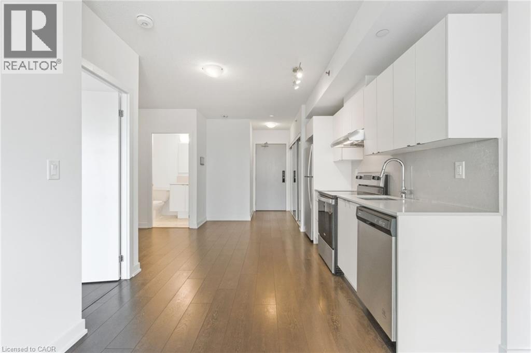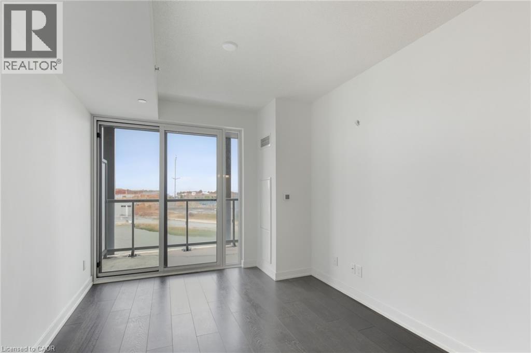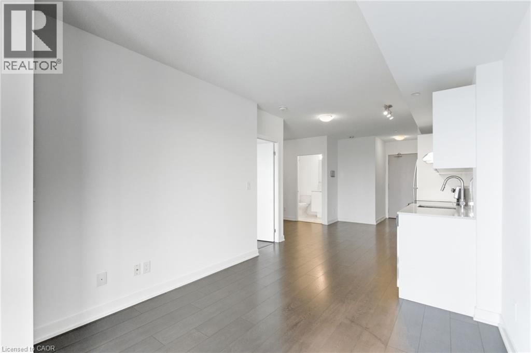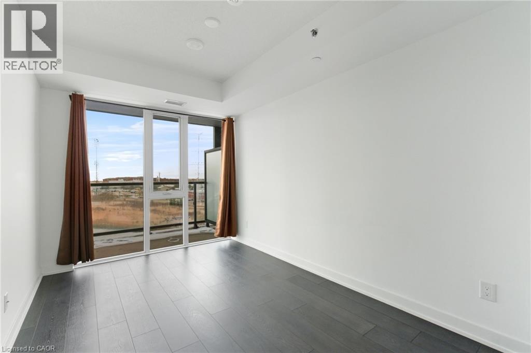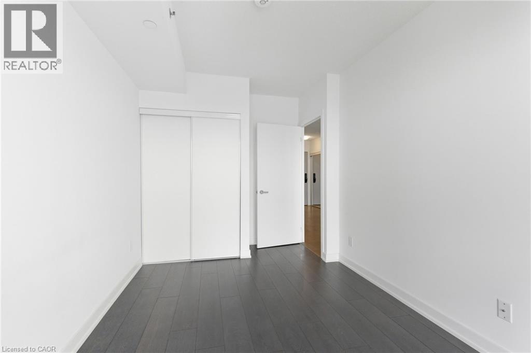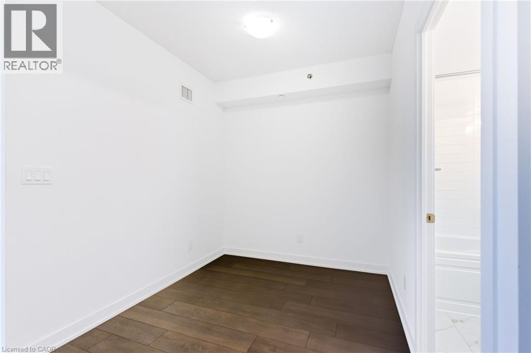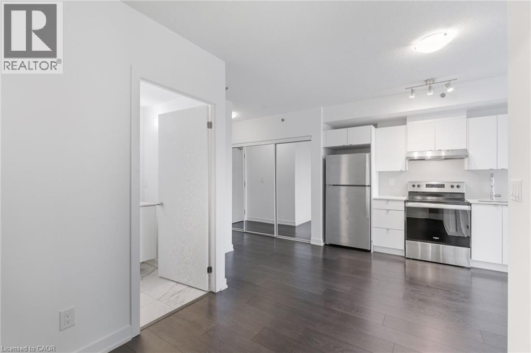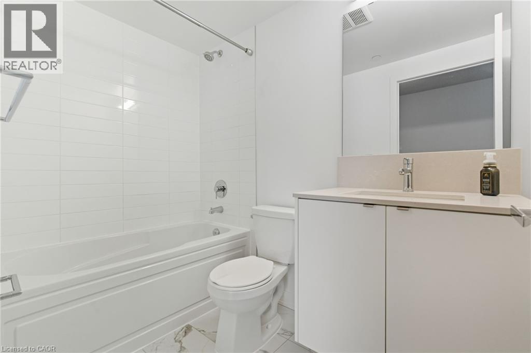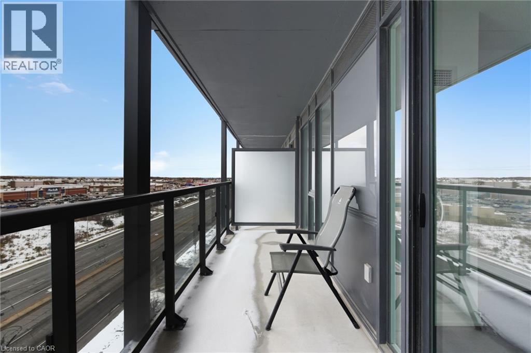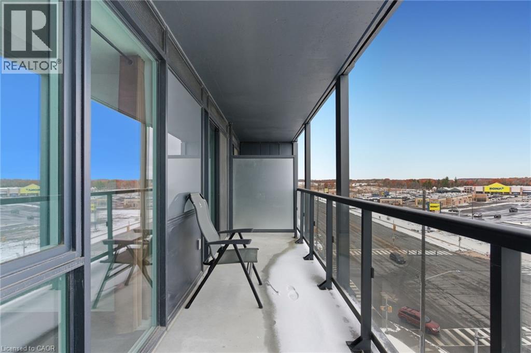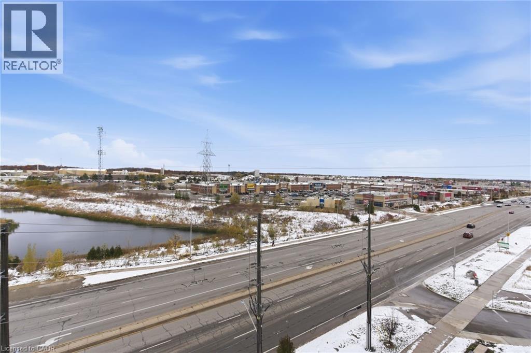3200 Dakota Common Unit# B706 Burlington, Ontario L7M 2A7
$2,250 MonthlyInsurance, Landscaping, Parking
Introducing this spacious one-bedroom plus den Clover model condo, spanning 600 square feet plus a generous 116 square foot balcony. Conveniently located near a host of amenities, including shopping centres, dining options, community centres, parks, and major transportation routes such as the 407, QEW/403, and GO, this apartment offers both comfort and accessibility. Positioned to the east, this unit receives ample morning sunlight and boasts a neutral decor, in-suite laundry, one underground parking space and a storage locker. Additionally, the lease includes Bell Fibre Optic internet for added convenience. The building is equipped with state-of-the-art features such as a smart security/entrance system, concierge services, gym, pool, sauna, party room, wellness room, yoga area, and outdoor greenspace complete with sitting areas. Don’t be TOO LATE*! *REG TM. RSA. (id:63008)
Property Details
| MLS® Number | 40787877 |
| Property Type | Single Family |
| Features | Balcony, No Pet Home |
| ParkingSpaceTotal | 1 |
| StorageType | Locker |
Building
| BathroomTotal | 1 |
| BedroomsAboveGround | 1 |
| BedroomsBelowGround | 1 |
| BedroomsTotal | 2 |
| Amenities | Exercise Centre |
| Appliances | Dishwasher, Dryer, Refrigerator, Washer |
| BasementType | None |
| ConstructionMaterial | Concrete Block, Concrete Walls |
| ConstructionStyleAttachment | Attached |
| CoolingType | Central Air Conditioning |
| ExteriorFinish | Concrete, Metal |
| FoundationType | Poured Concrete |
| HeatingType | Other |
| StoriesTotal | 1 |
| SizeInterior | 600 Sqft |
| Type | Apartment |
| UtilityWater | Municipal Water |
Parking
| Underground |
Land
| AccessType | Road Access |
| Acreage | No |
| Sewer | Municipal Sewage System |
| SizeTotalText | Unknown |
| ZoningDescription | Ral4-493 |
Rooms
| Level | Type | Length | Width | Dimensions |
|---|---|---|---|---|
| Main Level | 4pc Bathroom | Measurements not available | ||
| Main Level | Bedroom | 13'1'' x 8'9'' | ||
| Main Level | Kitchen | 9'0'' x 10'0'' | ||
| Main Level | Living Room | 9'10'' x 10'5'' | ||
| Main Level | Den | 8'5'' x 7'6'' |
https://www.realtor.ca/real-estate/29097493/3200-dakota-common-unit-b706-burlington
Drew Woolcott
Broker
#1b-493 Dundas Street E.
Waterdown, Ontario L0R 2H1

