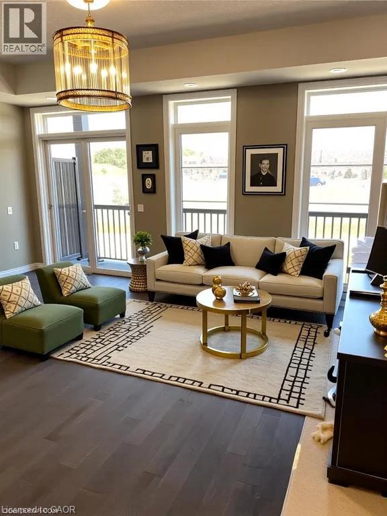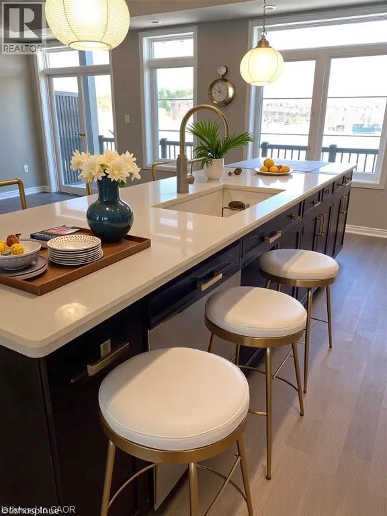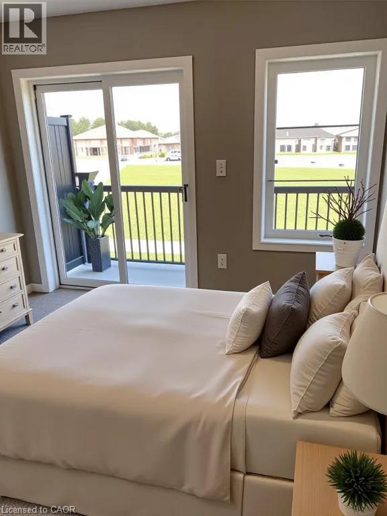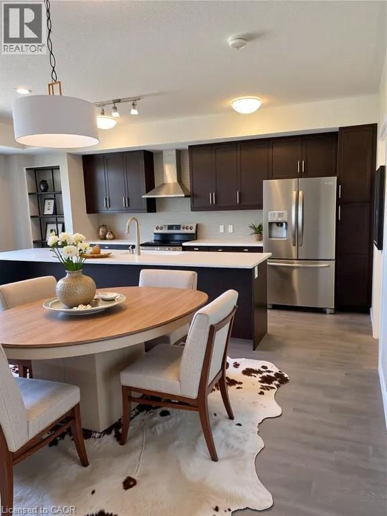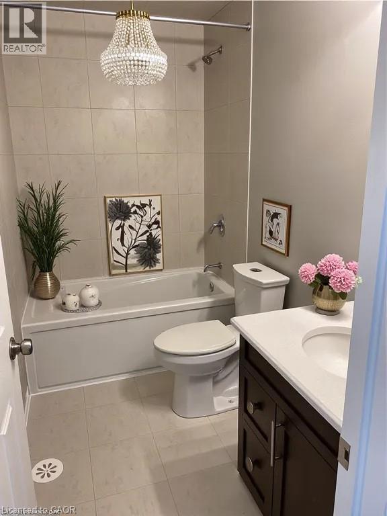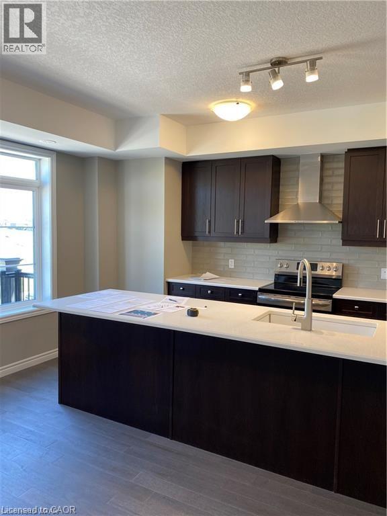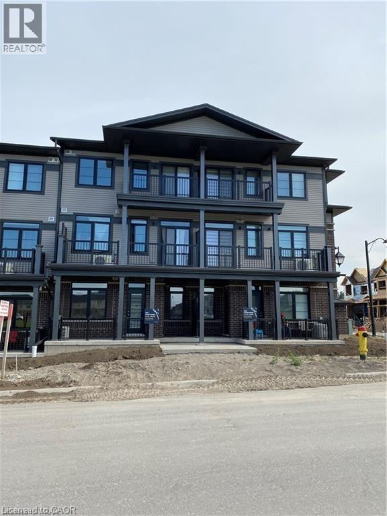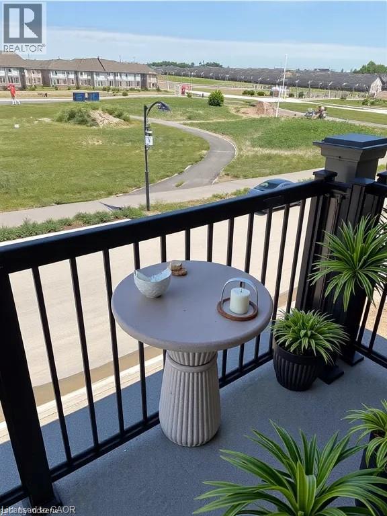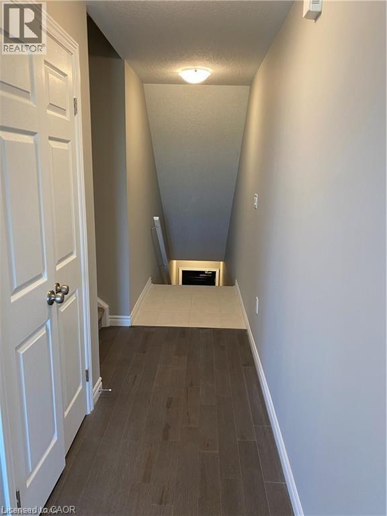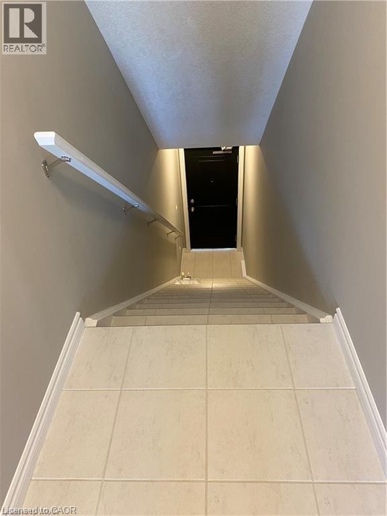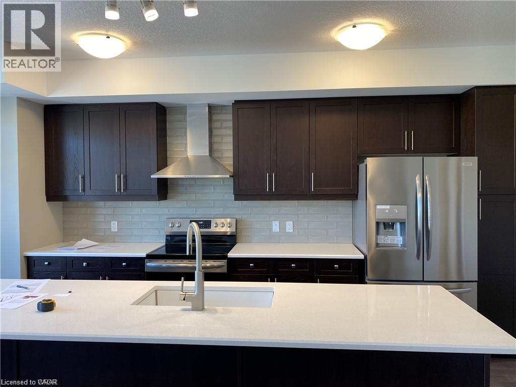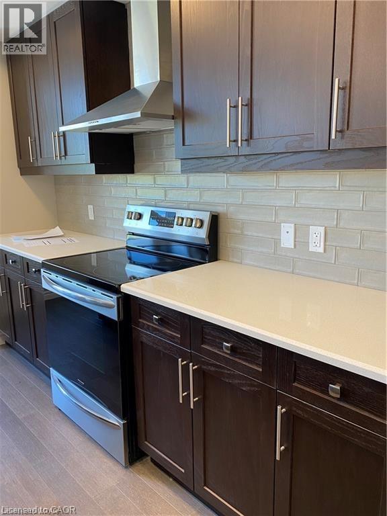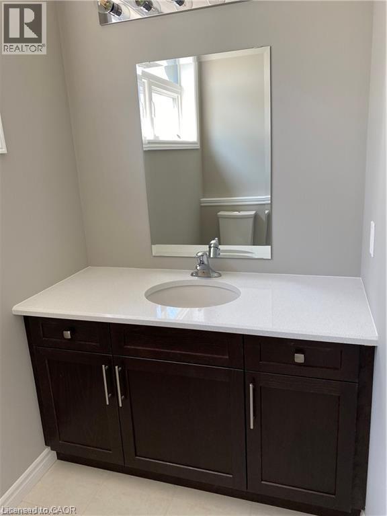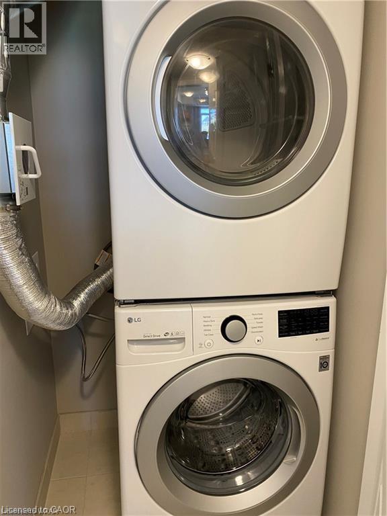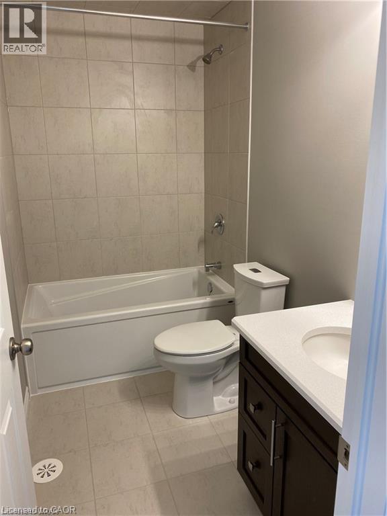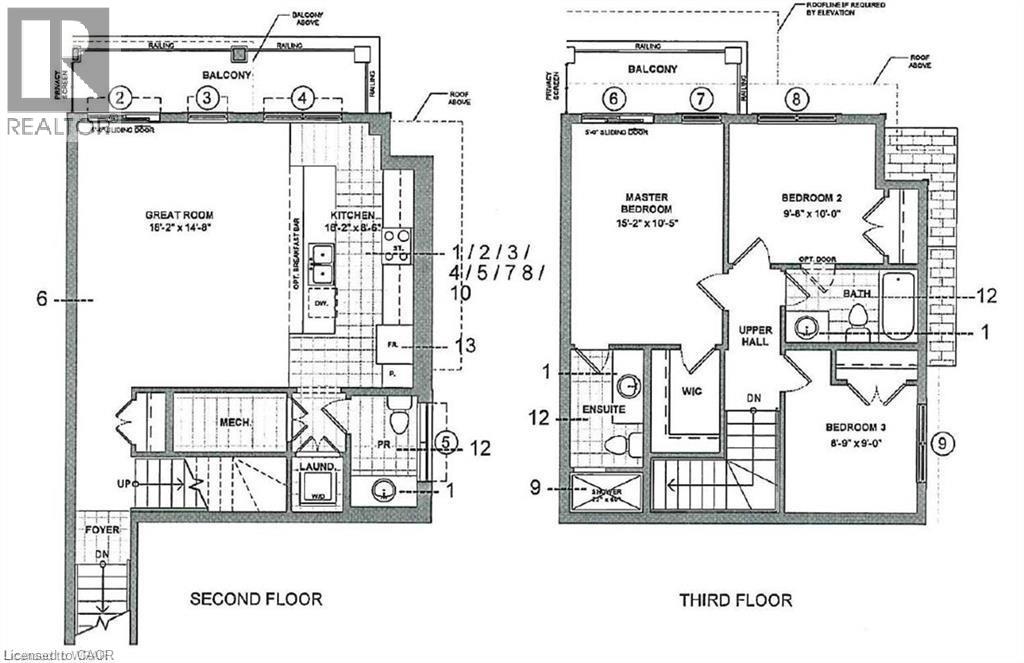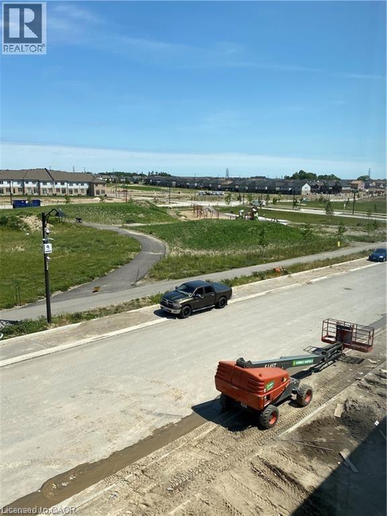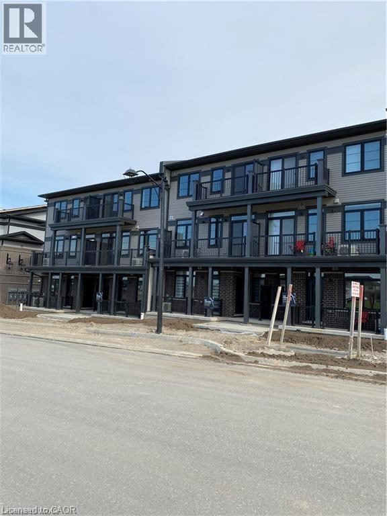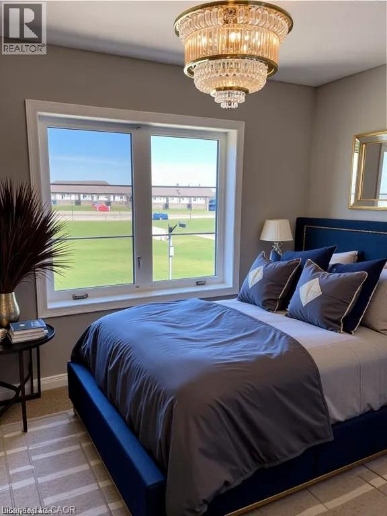32 Wheat Lane Kitchener, Ontario N2R 0R6
$595,000Maintenance,
$375 Monthly
Maintenance,
$375 MonthlyDiscover modern living in this bright and spacious stacked condo townhome located in the highly desirable Huron Park community of Kitchener. Spanning approximately 1,415 sq. ft. across two levels, this home features 9’ ceilings, engineered hardwood flooring, a stylish kitchen with stainless steel appliances, and a private balcony off the main living area. The upper level offers three generous bedrooms, including a primary suite with its own balcony, two full bathrooms, and ample closet space. Perfectly situated in a family-friendly neighborhood with a new playground across the street, and close to schools, parks, shopping, and transit—this move-in-ready gem includes upgraded light fixtures, in-unit laundry, and one surface parking spot. Ideal for first-time buyers, growing families, or investors. (id:63008)
Property Details
| MLS® Number | 40784965 |
| Property Type | Single Family |
| AmenitiesNearBy | Park, Place Of Worship, Playground, Public Transit, Schools, Shopping |
| CommunityFeatures | Industrial Park, Community Centre, School Bus |
| Features | Corner Site, Conservation/green Belt, Balcony |
| ParkingSpaceTotal | 1 |
Building
| BathroomTotal | 3 |
| BedroomsAboveGround | 3 |
| BedroomsTotal | 3 |
| Appliances | Dishwasher, Dryer, Refrigerator, Stove, Water Meter, Water Softener, Washer, Microwave Built-in, Hood Fan |
| ArchitecturalStyle | 2 Level |
| BasementType | None |
| ConstructedDate | 2021 |
| ConstructionStyleAttachment | Attached |
| CoolingType | Central Air Conditioning |
| ExteriorFinish | Brick |
| FoundationType | Brick |
| HalfBathTotal | 1 |
| HeatingFuel | Natural Gas |
| HeatingType | Forced Air |
| StoriesTotal | 2 |
| SizeInterior | 1415 Sqft |
| Type | Apartment |
| UtilityWater | Municipal Water |
Land
| AccessType | Road Access |
| Acreage | No |
| LandAmenities | Park, Place Of Worship, Playground, Public Transit, Schools, Shopping |
| Sewer | Municipal Sewage System |
| SizeTotalText | Unknown |
| ZoningDescription | R1 |
Rooms
| Level | Type | Length | Width | Dimensions |
|---|---|---|---|---|
| Second Level | 3pc Bathroom | Measurements not available | ||
| Second Level | 4pc Bathroom | Measurements not available | ||
| Second Level | Bedroom | 8'9'' x 9'0'' | ||
| Second Level | Bedroom | 9'8'' x 10'0'' | ||
| Second Level | Primary Bedroom | 15'2'' x 10'5'' | ||
| Main Level | 2pc Bathroom | Measurements not available | ||
| Main Level | Laundry Room | Measurements not available | ||
| Main Level | Kitchen | 16'2'' x 8'6'' | ||
| Main Level | Great Room | 18'2'' x 14'8'' |
https://www.realtor.ca/real-estate/29058302/32-wheat-lane-kitchener
Adam Aizad Ahmad
Salesperson
720 Westmount Road East, Unit B
Kitchener, Ontario N2E 2M6

