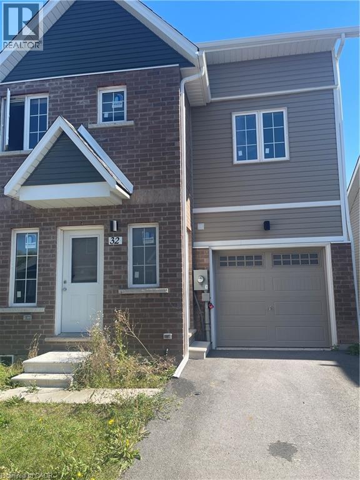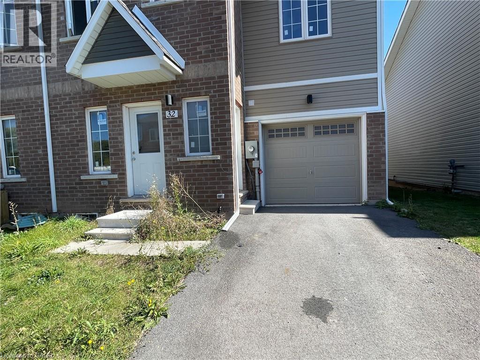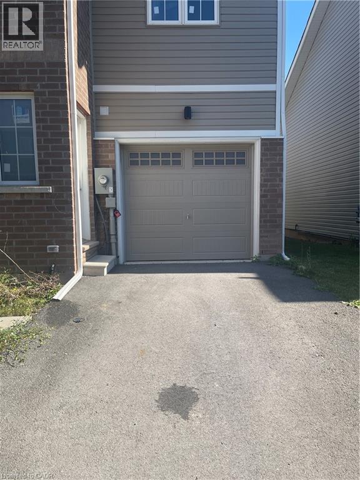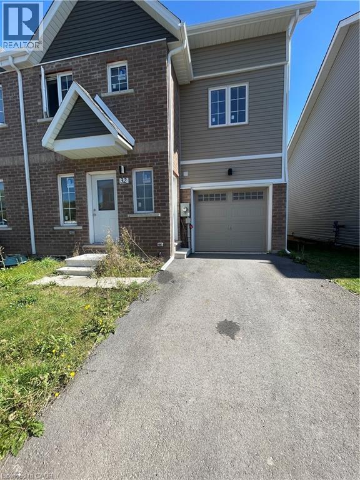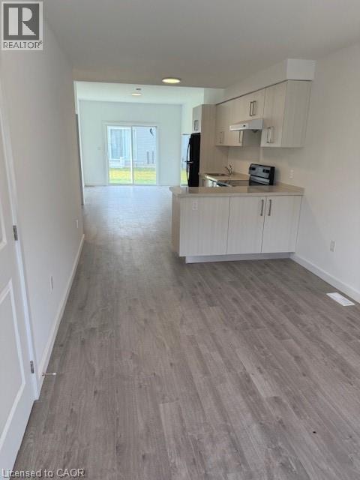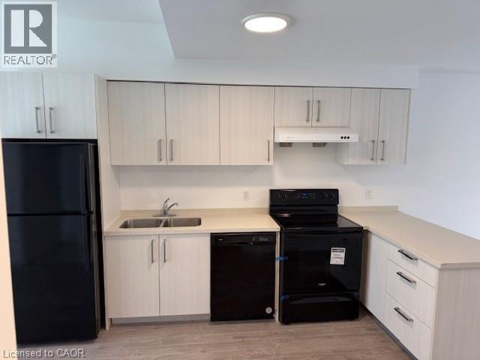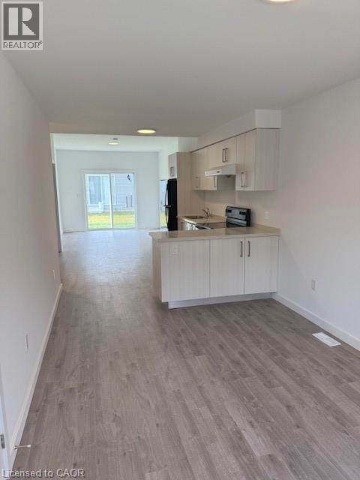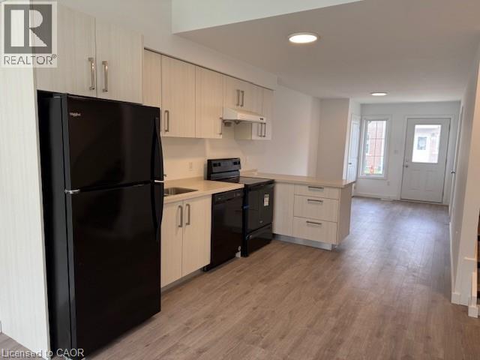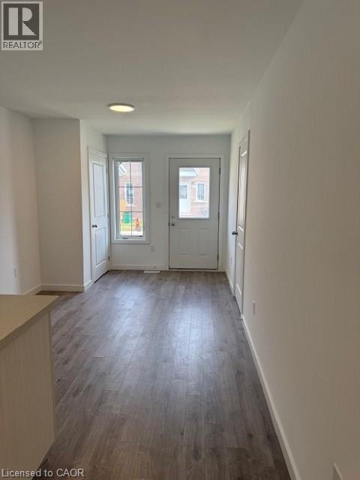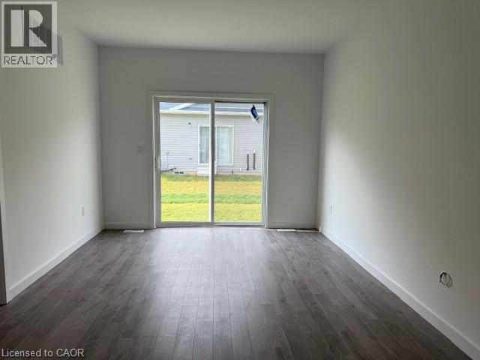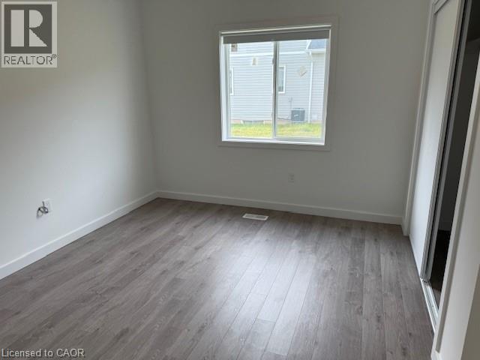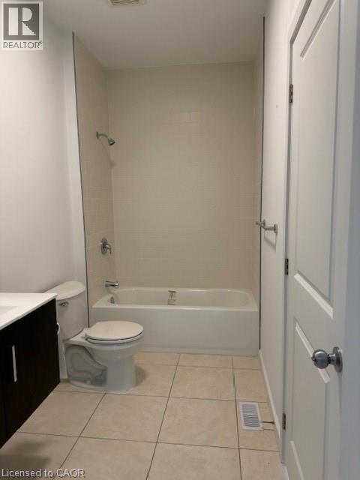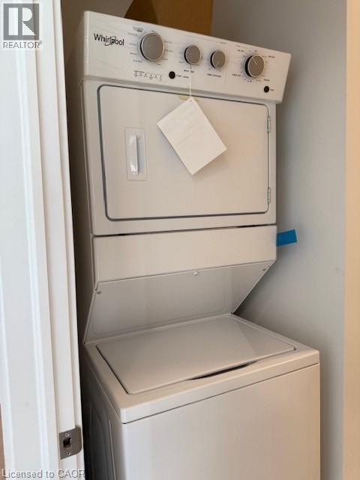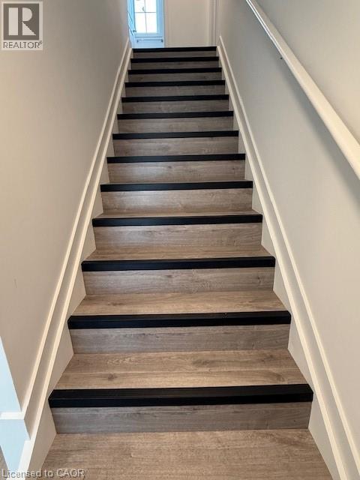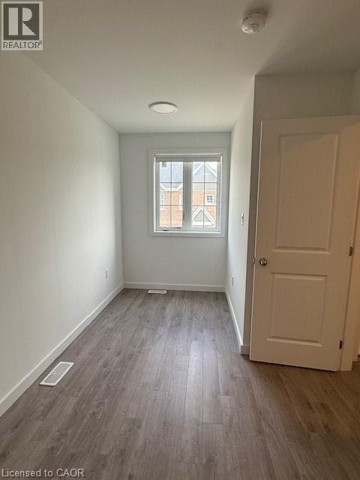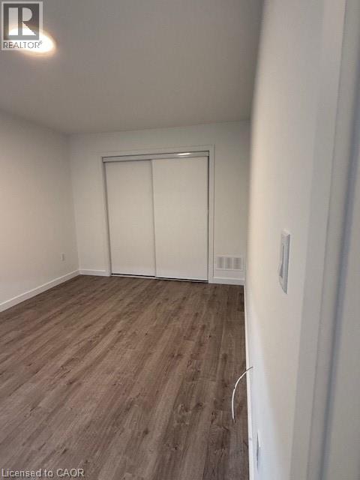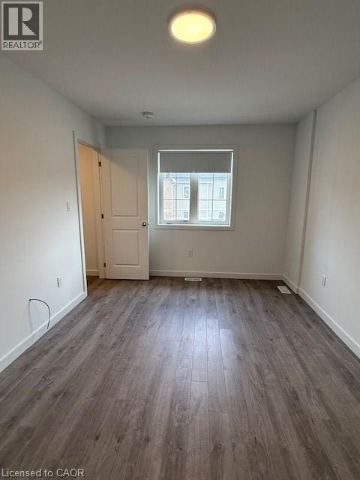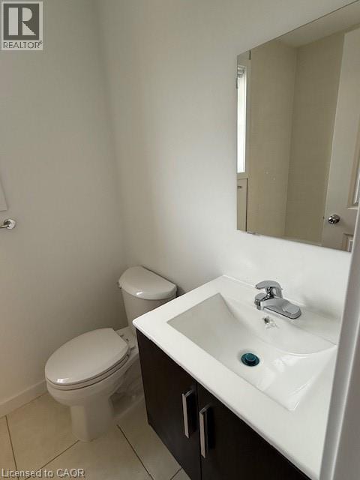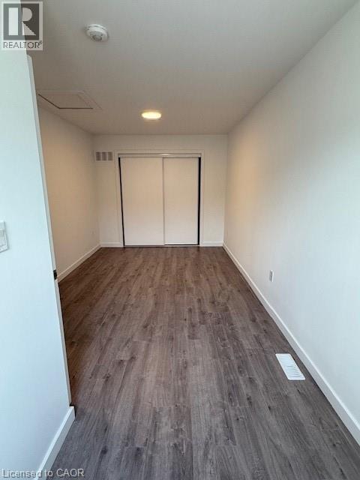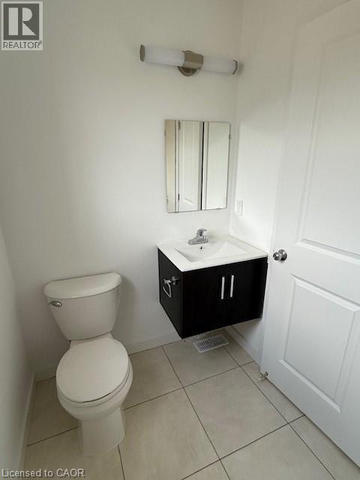32 Waterleaf Trail Trail Welland, Ontario L3C 0H6
3 Bedroom
2 Bathroom
1240 sqft
2 Level
Central Air Conditioning
Forced Air
$2,300 Monthly
For Lease. Townhome in the Gated area in Welland. 9ft ceiling on Main floor, beautiful open concept layout, spacious living/dining room. features Primary Bedroom, with closet and Large window. 4 pc En Suite, Laundry on The main floor. 2 Additional bedrooms, second 4 pc bath on the second Floor. Easy access to highway 406 and Niagara college ,close to amenities banks, restaurants, Seaway Mall and many more. (id:63008)
Property Details
| MLS® Number | 40776889 |
| Property Type | Single Family |
| AmenitiesNearBy | Hospital, Public Transit, Schools |
| ParkingSpaceTotal | 2 |
Building
| BathroomTotal | 2 |
| BedroomsAboveGround | 3 |
| BedroomsTotal | 3 |
| Appliances | Dishwasher, Dryer, Refrigerator, Range - Gas |
| ArchitecturalStyle | 2 Level |
| BasementDevelopment | Unfinished |
| BasementType | Full (unfinished) |
| ConstructionStyleAttachment | Attached |
| CoolingType | Central Air Conditioning |
| ExteriorFinish | Concrete, Vinyl Siding |
| HeatingType | Forced Air |
| StoriesTotal | 2 |
| SizeInterior | 1240 Sqft |
| Type | Row / Townhouse |
| UtilityWater | Municipal Water |
Parking
| Attached Garage |
Land
| Acreage | No |
| LandAmenities | Hospital, Public Transit, Schools |
| Sewer | Municipal Sewage System |
| SizeFrontage | 29 Ft |
| SizeTotalText | Unknown |
| ZoningDescription | Gec-13 |
Rooms
| Level | Type | Length | Width | Dimensions |
|---|---|---|---|---|
| Second Level | 4pc Bathroom | Measurements not available | ||
| Second Level | Bedroom | 3'0'' x 4'6'' | ||
| Second Level | Bedroom | 2'9'' x 4'4'' | ||
| Main Level | 4pc Bathroom | Measurements not available | ||
| Main Level | Primary Bedroom | 4'0'' x 3'3'' | ||
| Main Level | Living Room | 3'0'' x 3'5'' | ||
| Main Level | Kitchen | 2'9'' x 5'2'' | ||
| Main Level | Dining Room | 2'9'' x 3'3'' |
https://www.realtor.ca/real-estate/28959943/32-waterleaf-trail-trail-welland
Divy Ratnasamy
Salesperson
Right At Home Realty Brokerage
480 Eglinton Avenue West
Mississauga, Ontario L5R 0G2
480 Eglinton Avenue West
Mississauga, Ontario L5R 0G2

