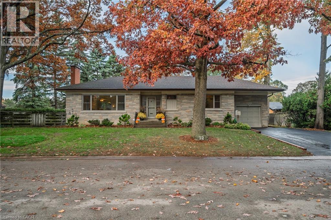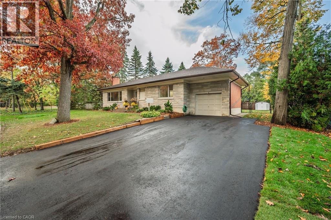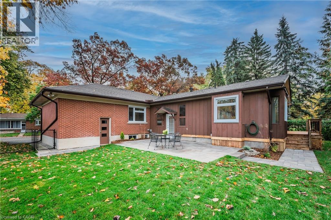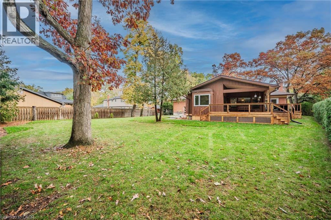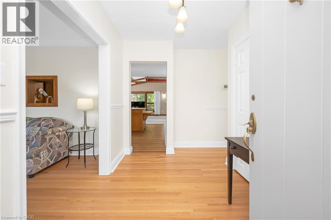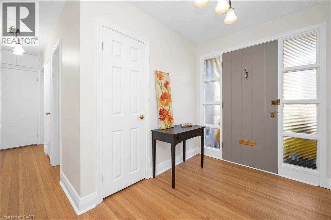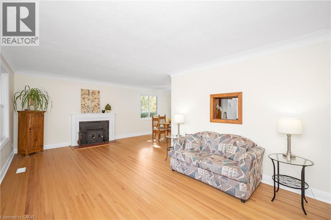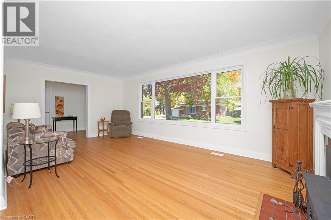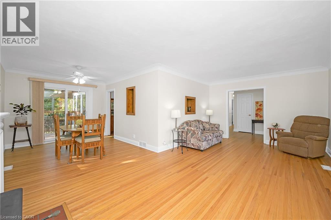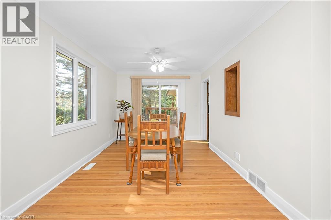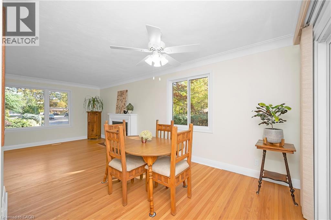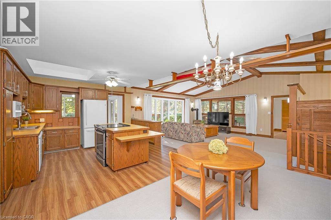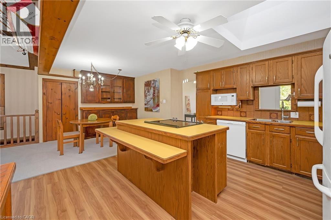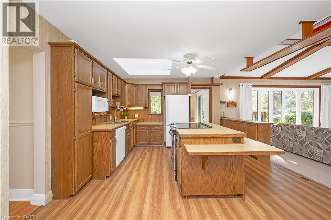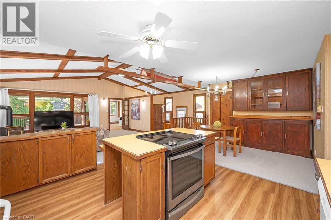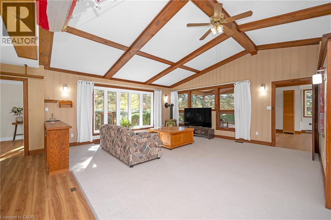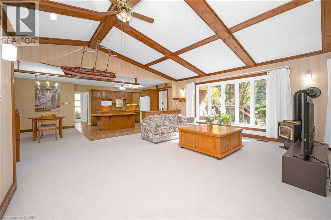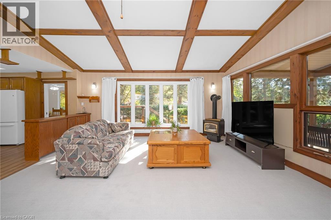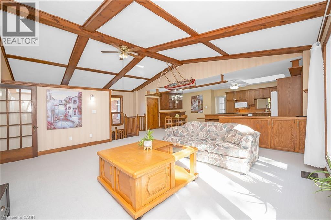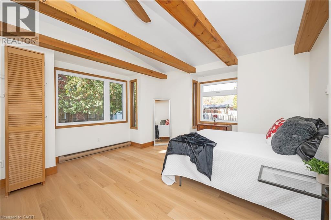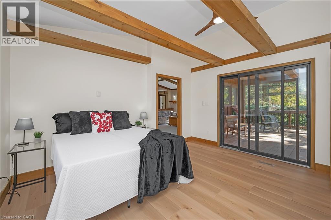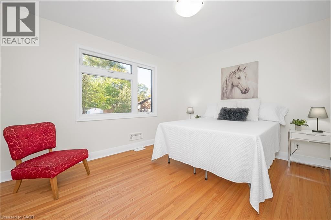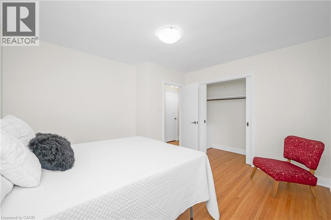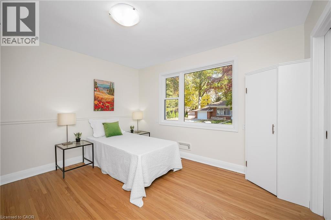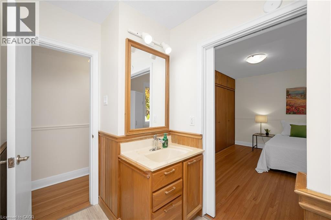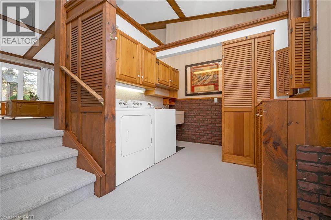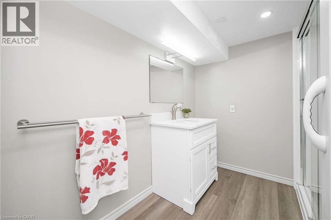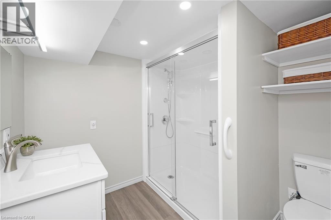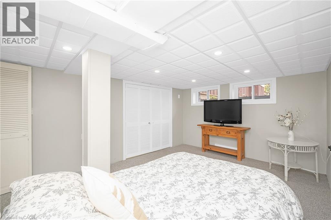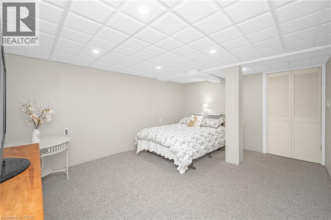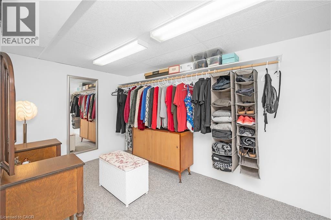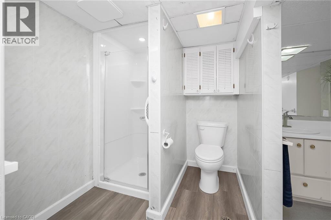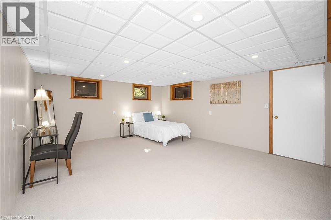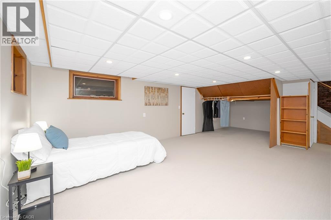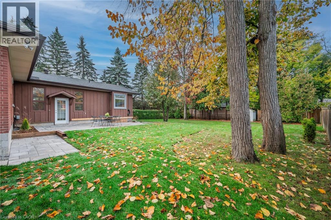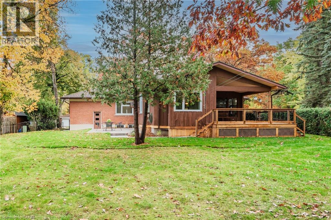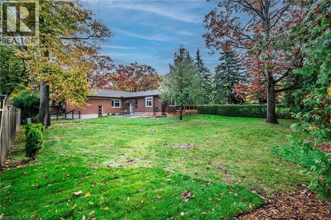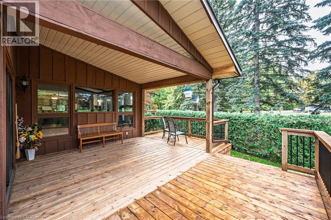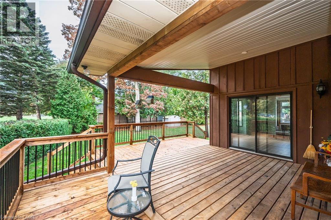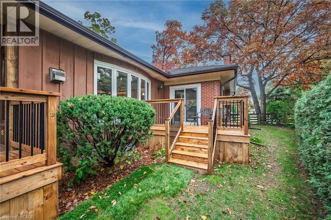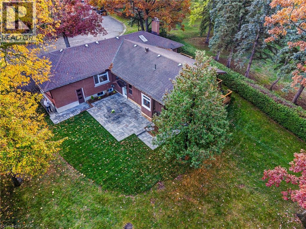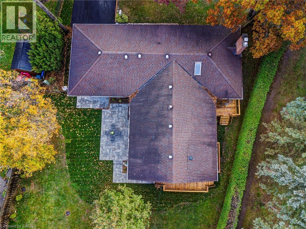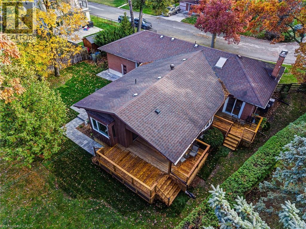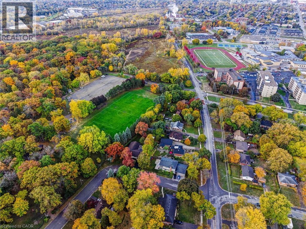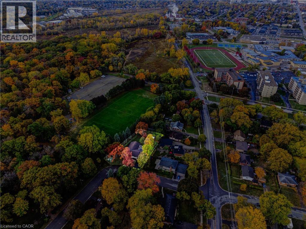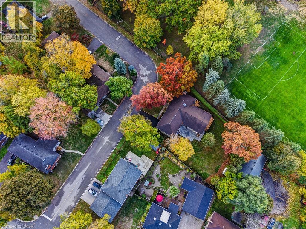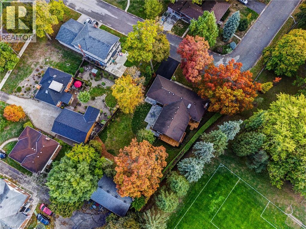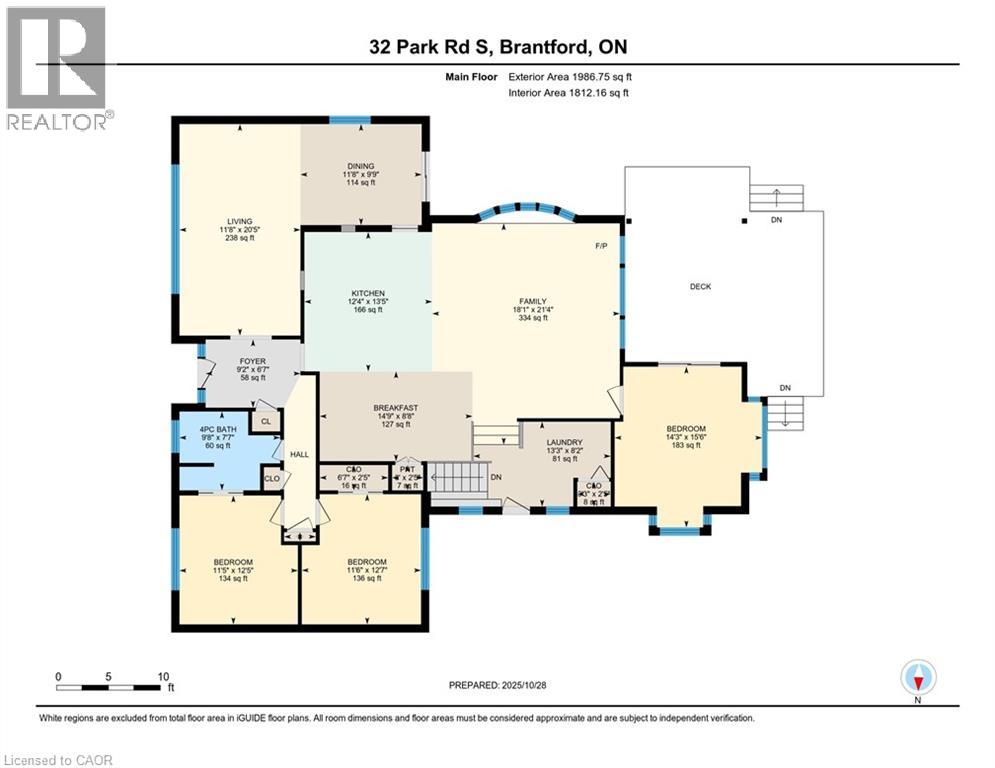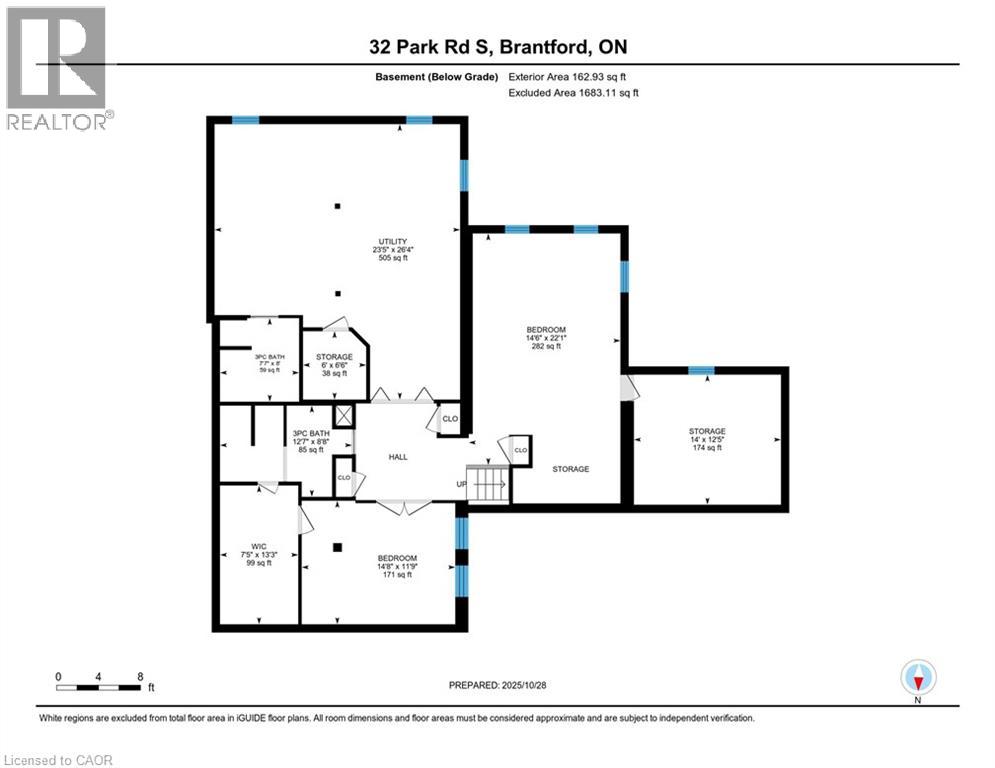32 Park Road S Brantford, Ontario N3S 6S8
$875,000
Echo Place's Hidden Gem! This picturesque property backs onto Mohawk Park & checks all the boxes. After undergoing extensive upgrades & features, inside & out, this property provides fantastic opportunities for both indoor & outdoor entertaining. This bright, spacious open concept bungalow is nestled on an oversized lot surrounded by nature. Step inside the formal living room where you are greeted with original hardwood flooring, fireplace & grand picture window showcasing serene park views. The dining room patio doors lead to the yard - perfect for enjoying morning coffee & evening BBQ. The showstopper is the open spacious layout featuring the great room with vaulted ceilings & large windows, including kitchen & breakfast nook, making entertaining easy & inviting. 3 generous bedrooms on the main floor, including a stunning primary bedroom retreat with lots of windows overlooking the covered porch, yard & Mohawk Park. Full basement provides plenty of space or in-law potential. Pride of ownership is evident - this beautifully maintained home is move in ready. Don't miss this rare opportunity to own a park-side property in one of Brantford's most desirable locations. (id:63008)
Open House
This property has open houses!
2:00 pm
Ends at:4:00 pm
Property Details
| MLS® Number | 40781676 |
| Property Type | Single Family |
| AmenitiesNearBy | Park, Schools |
| CommunityFeatures | Quiet Area |
| ParkingSpaceTotal | 5 |
Building
| BathroomTotal | 3 |
| BedroomsAboveGround | 3 |
| BedroomsBelowGround | 2 |
| BedroomsTotal | 5 |
| Appliances | Central Vacuum, Dishwasher, Dryer, Freezer, Microwave, Refrigerator, Stove, Washer, Microwave Built-in, Window Coverings, Garage Door Opener |
| ArchitecturalStyle | Bungalow |
| BasementDevelopment | Finished |
| BasementType | Full (finished) |
| ConstructionStyleAttachment | Detached |
| CoolingType | Central Air Conditioning |
| ExteriorFinish | Brick, Other |
| Fixture | Ceiling Fans |
| HeatingType | Forced Air |
| StoriesTotal | 1 |
| SizeInterior | 3670 Sqft |
| Type | House |
| UtilityWater | Municipal Water |
Parking
| Attached Garage |
Land
| AccessType | Road Access |
| Acreage | No |
| LandAmenities | Park, Schools |
| Sewer | Municipal Sewage System |
| SizeDepth | 147 Ft |
| SizeFrontage | 97 Ft |
| SizeIrregular | 0.3 |
| SizeTotal | 0.3 Ac|under 1/2 Acre |
| SizeTotalText | 0.3 Ac|under 1/2 Acre |
| ZoningDescription | R1b, Os1-12 |
Rooms
| Level | Type | Length | Width | Dimensions |
|---|---|---|---|---|
| Basement | Wine Cellar | 13'3'' x 7'5'' | ||
| Basement | Utility Room | 26'4'' x 23'5'' | ||
| Basement | Storage | 12'5'' x 14'0'' | ||
| Basement | Storage | 6'6'' x 6'0'' | ||
| Basement | Bedroom | 11'9'' x 14'8'' | ||
| Basement | Bedroom | 22'1'' x 14'6'' | ||
| Basement | 3pc Bathroom | 8'0'' x 7'7'' | ||
| Basement | 3pc Bathroom | 8'8'' x 12'7'' | ||
| Main Level | Living Room | 20'5'' x 11'8'' | ||
| Main Level | Laundry Room | 8'2'' x 13'3'' | ||
| Main Level | Kitchen | 13'5'' x 12'4'' | ||
| Main Level | Foyer | 6'7'' x 9'2'' | ||
| Main Level | Great Room | 21'4'' x 18'1'' | ||
| Main Level | Dining Room | 9'9'' x 11'8'' | ||
| Main Level | Breakfast | 8'8'' x 14'9'' | ||
| Main Level | Primary Bedroom | 15'6'' x 14'3'' | ||
| Main Level | Bedroom | 12'7'' x 11'6'' | ||
| Main Level | Bedroom | 12'5'' x 11'4'' | ||
| Main Level | 4pc Bathroom | 7'7'' x 9'8'' |
https://www.realtor.ca/real-estate/29040161/32-park-road-s-brantford
Sharlene Klauke
Salesperson
987 Rymal Road Suite 100
Hamilton, Ontario L8W 3M2

